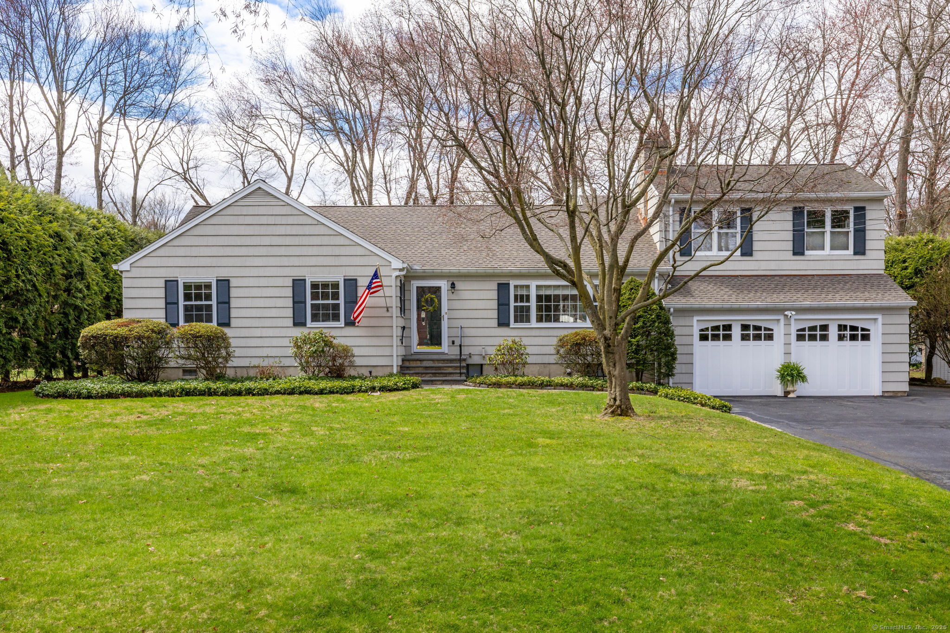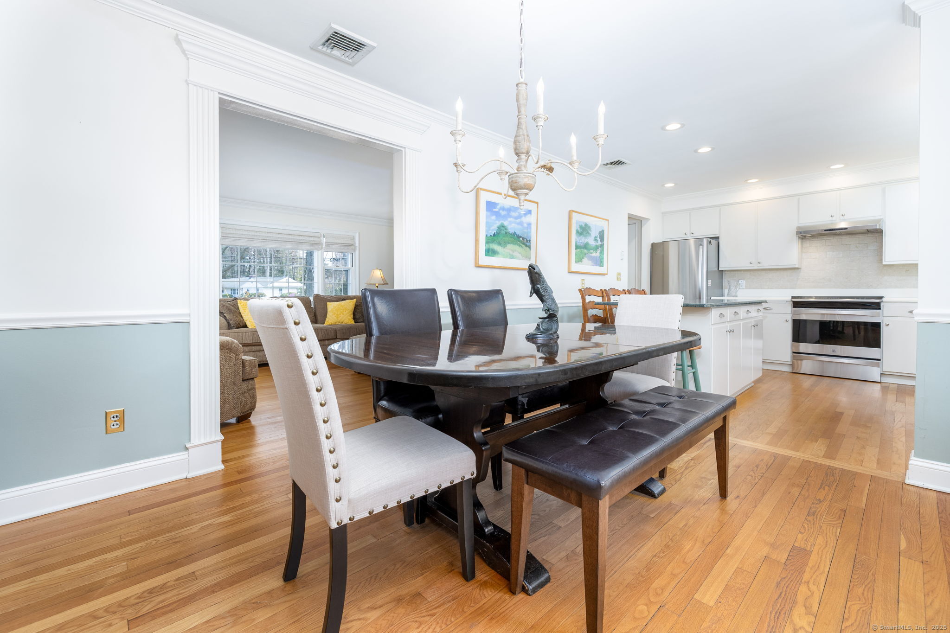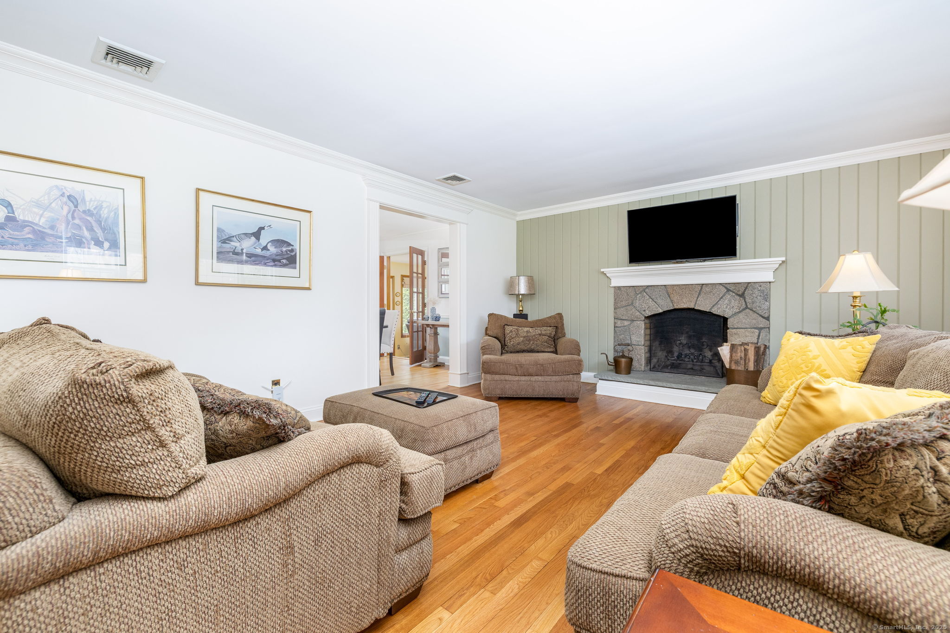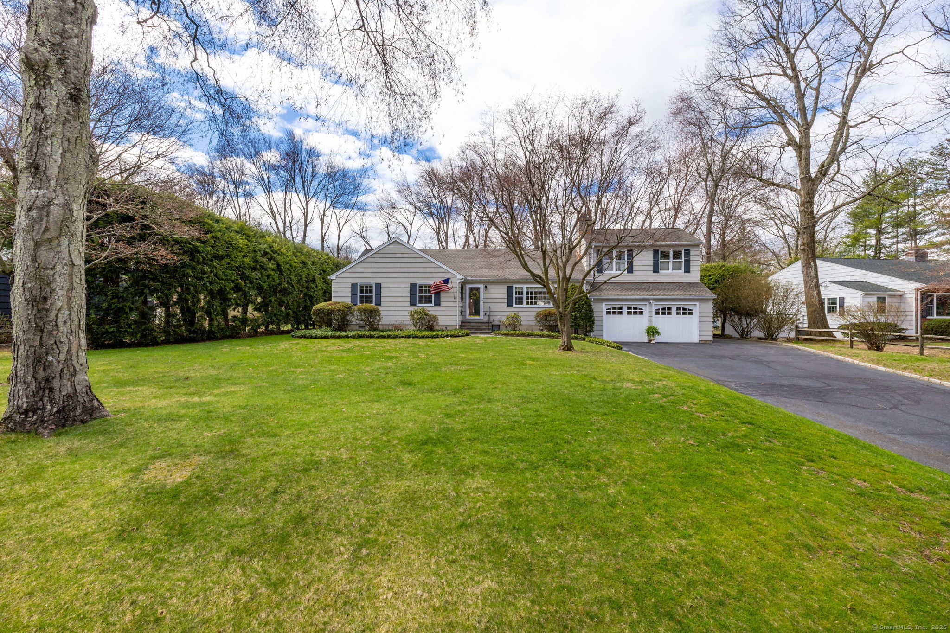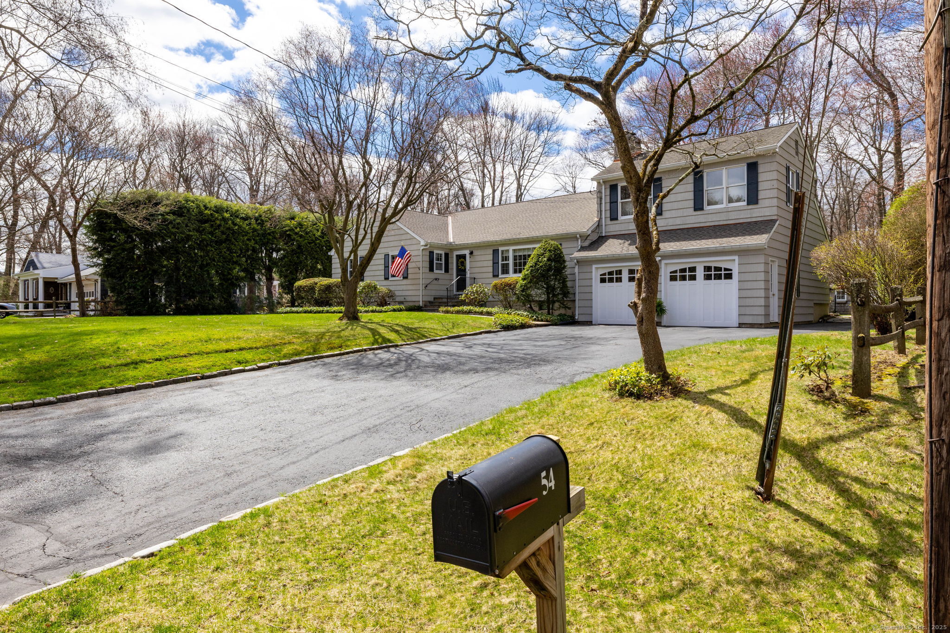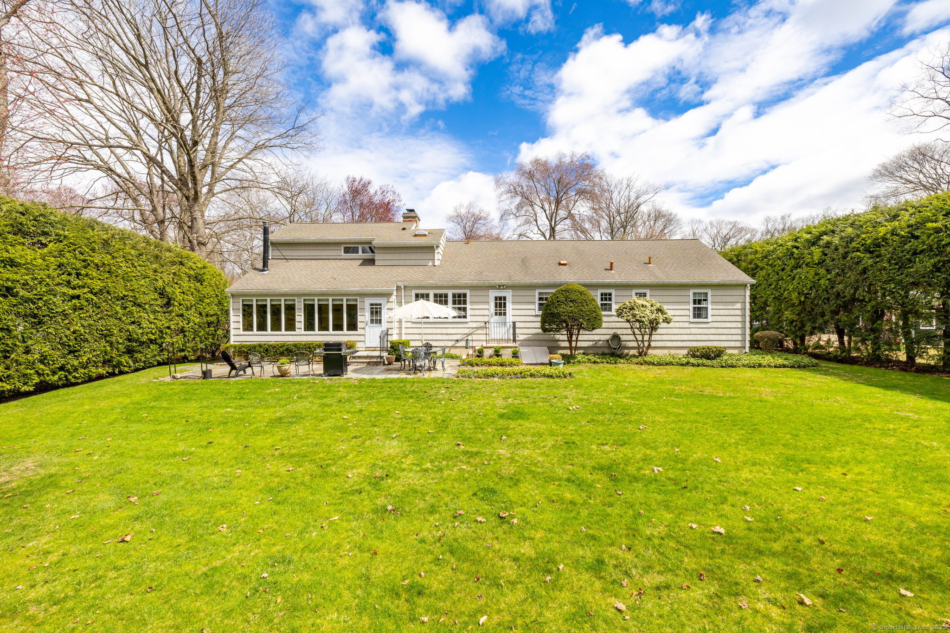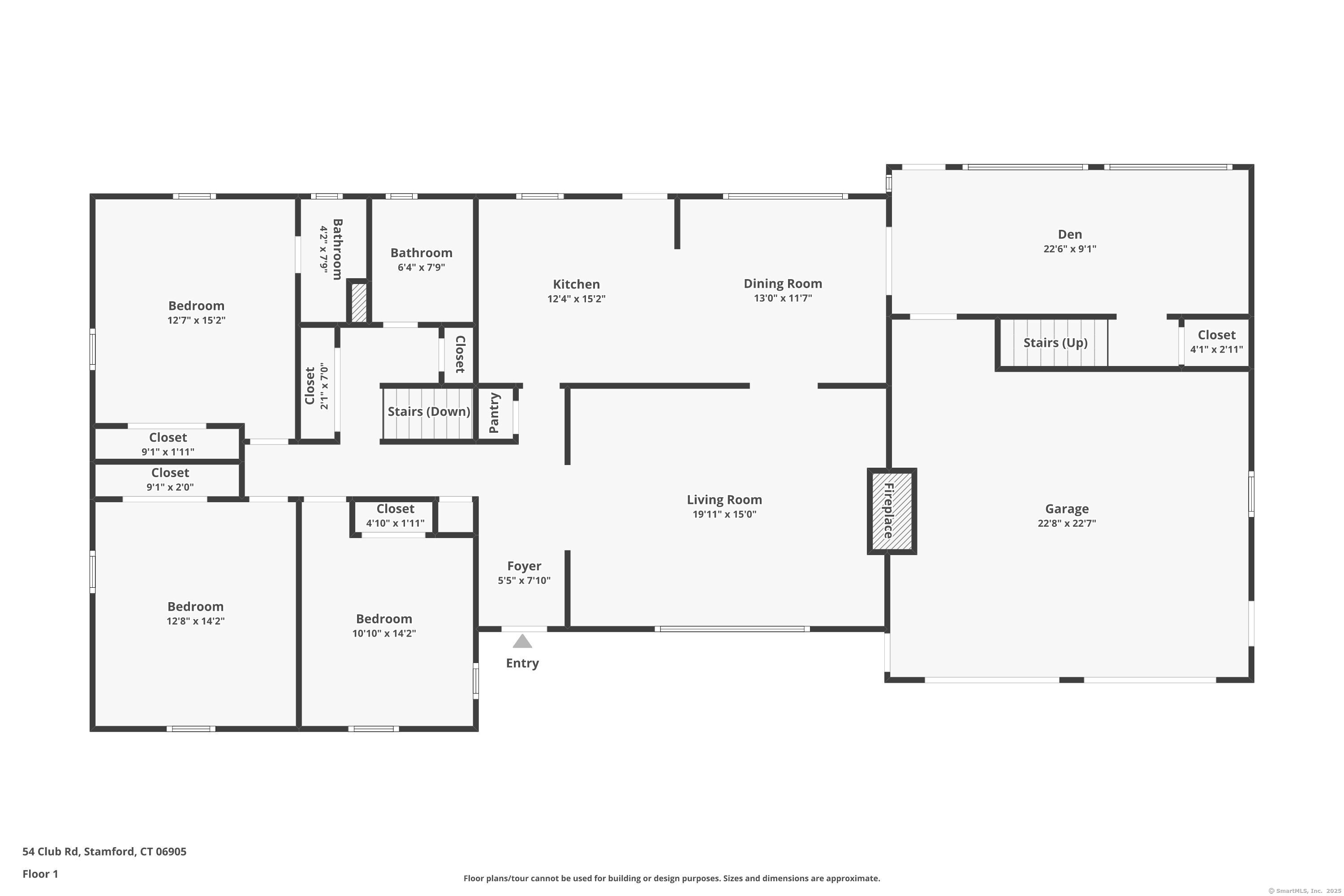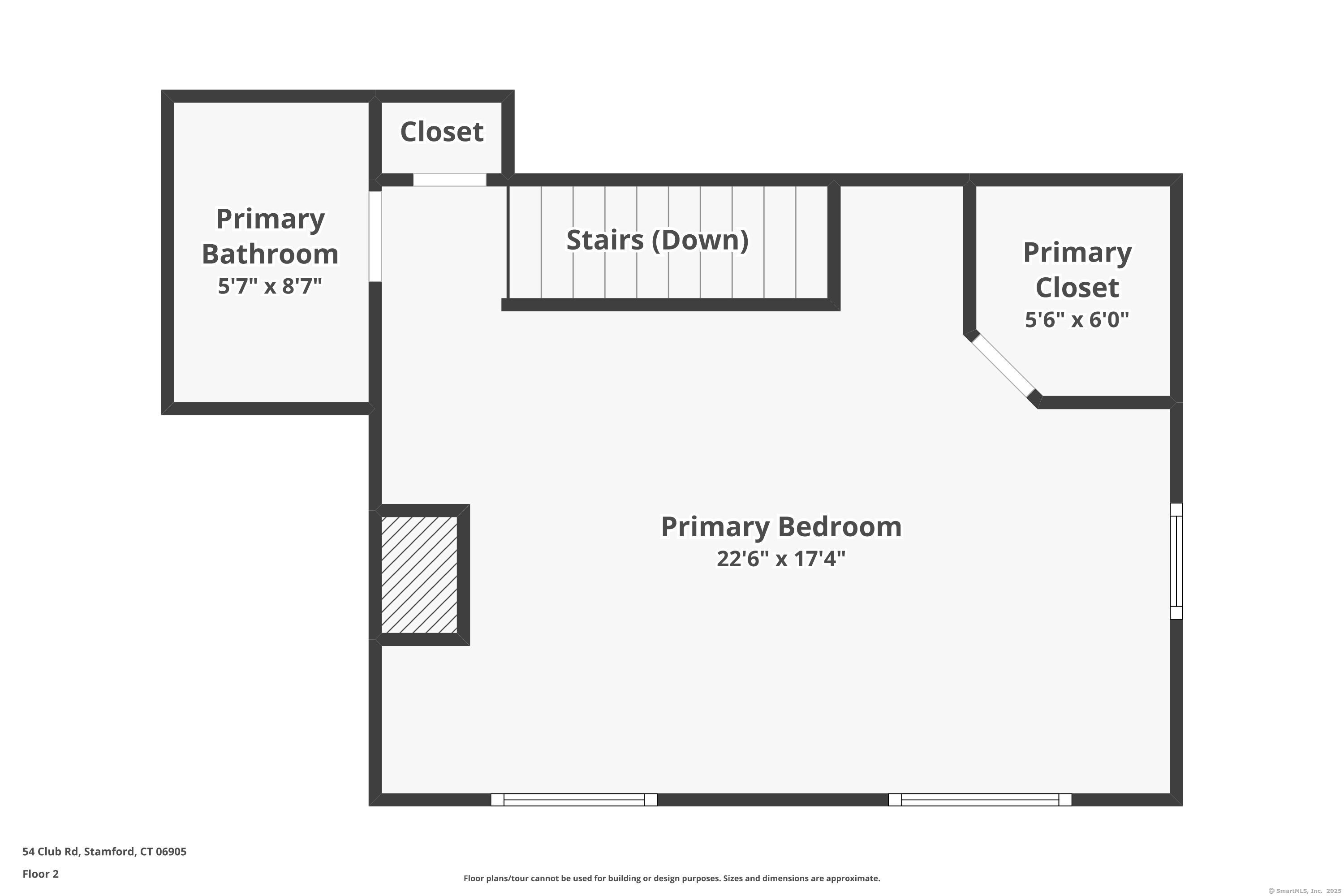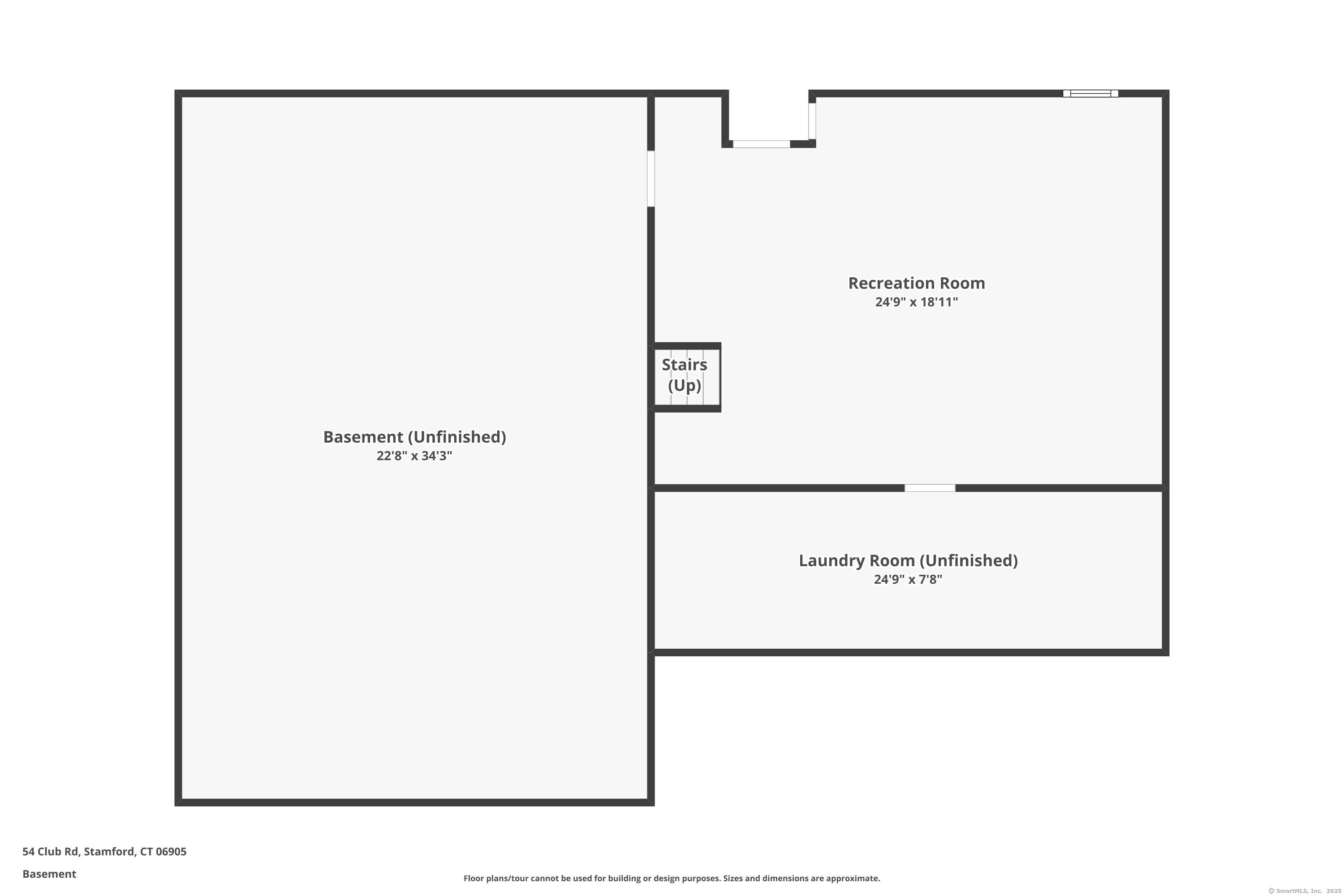More about this Property
If you are interested in more information or having a tour of this property with an experienced agent, please fill out this quick form and we will get back to you!
54 Club Road, Stamford CT 06905
Current Price: $999,900
 4 beds
4 beds  3 baths
3 baths  3114 sq. ft
3114 sq. ft
Last Update: 6/24/2025
Property Type: Single Family For Sale
Offered for the first time in over four decades, 54 Club Road presents a rare opportunity to own in one of Stamfords most sought-after neighborhoods, nestled within the highly desirable Club Road community. Lovingly maintained by the same owner for 42 years, this distinguished 4-bedroom, 3-bath home is a celebration of craftsmanship, classic charm, and enduring quality. Step inside to find pristine hardwood floors flowing seamlessly throughout a layout designed for effortless living. A hand-laid fieldstone fireplace creates a warm and inviting centerpiece in the spacious living room, blending natural beauty with timeless design. The homes flexible floor plan, featuring primary bedrooms on both the first and second floors, offers exceptional versatility, ideal for multigenerational living or accommodating guests with ease. The private, professionally landscaped backyard is a true retreat, complete with a bluestone patio perfect for al fresco dining, entertaining, or simply enjoying peaceful moments outdoors. Recent upgrades, including a new roof, enhance the move-in-ready appeal of this meticulously cared-for property. Set in the heartbeat of Stamford yet offering the tranquility of a secluded enclave, Club Road delivers the perfect balance of quiet luxury and everyday convenience, just minutes to downtown, the train, parks, shopping, and the waterfront. In a world where opportunities like this are increasingly rare, 54 Club Road stands ready to welcome its next chapter.
A must-see property for those who know that location isnt just important - its everything. Additional features include public water, public sewer, central air, and numerous thoughtful updates throughout. Sold As-Is, Professional photos coming this week. OFFER DEADLINE: HIGHEST AND BEST Tuesday May 6 at 5PM.
High Ridge Road to Vine Road, left on Kerr Road, Right on Club Road.
MLS #: 24091190
Style: Ranch
Color:
Total Rooms:
Bedrooms: 4
Bathrooms: 3
Acres: 0.45
Year Built: 1957 (Public Records)
New Construction: No/Resale
Home Warranty Offered:
Property Tax: $11,290
Zoning: R20
Mil Rate:
Assessed Value: $487,890
Potential Short Sale:
Square Footage: Estimated HEATED Sq.Ft. above grade is 2334; below grade sq feet total is 780; total sq ft is 3114
| Appliances Incl.: | Electric Range,Microwave,Range Hood,Refrigerator,Freezer,Dishwasher,Washer,Dryer |
| Laundry Location & Info: | Lower Level |
| Fireplaces: | 1 |
| Interior Features: | Auto Garage Door Opener,Cable - Available |
| Basement Desc.: | Full |
| Exterior Siding: | Shingle |
| Exterior Features: | Shed,Patio |
| Foundation: | Concrete |
| Roof: | Asphalt Shingle |
| Parking Spaces: | 2 |
| Garage/Parking Type: | Attached Garage |
| Swimming Pool: | 0 |
| Waterfront Feat.: | Not Applicable |
| Lot Description: | Lightly Wooded,Level Lot,Professionally Landscaped |
| Nearby Amenities: | Basketball Court,Golf Course,Health Club,Library,Park,Private School(s),Tennis Courts,Walk to Bus Lines |
| In Flood Zone: | 0 |
| Occupied: | Owner |
Hot Water System
Heat Type:
Fueled By: Baseboard.
Cooling: Central Air
Fuel Tank Location: In Basement
Water Service: Public Water Connected
Sewage System: Public Sewer Connected
Elementary: Davenport Ridge
Intermediate:
Middle: Turn of River
High School: Stamford
Current List Price: $999,900
Original List Price: $999,900
DOM: 20
Listing Date: 4/28/2025
Last Updated: 5/29/2025 5:24:47 PM
Expected Active Date: 5/1/2025
List Agent Name: Jennifer Jennings
List Office Name: William Raveis Real Estate
