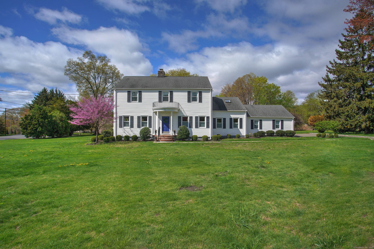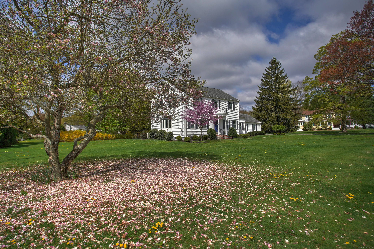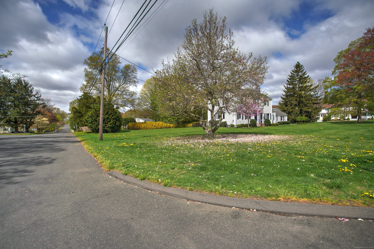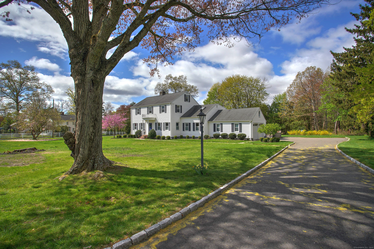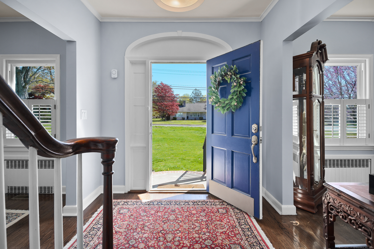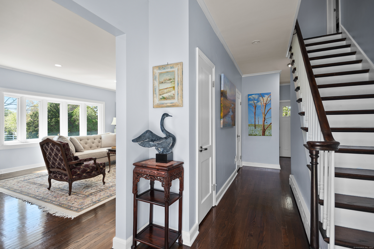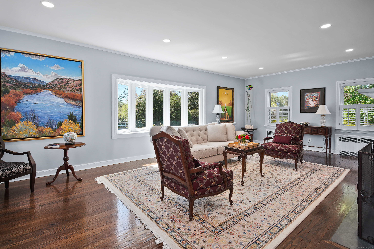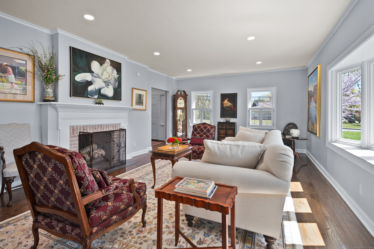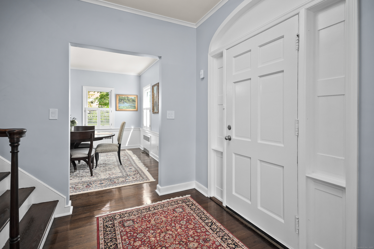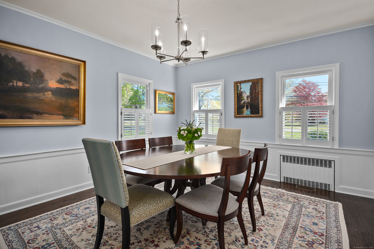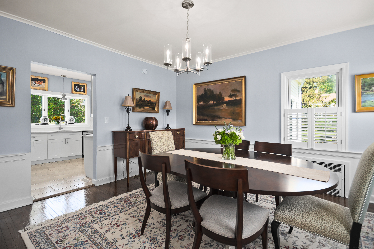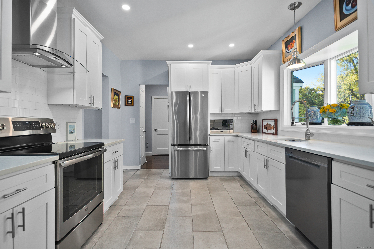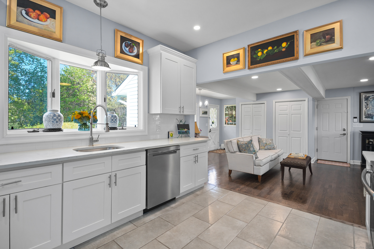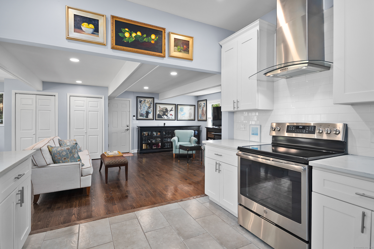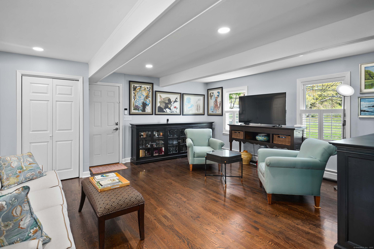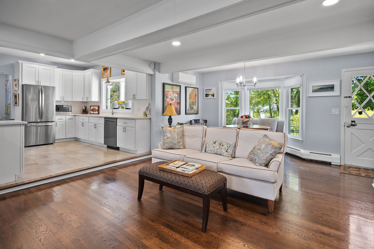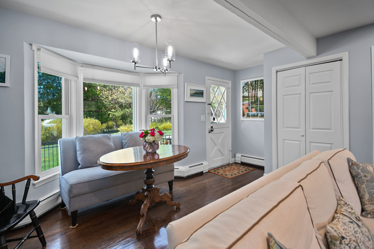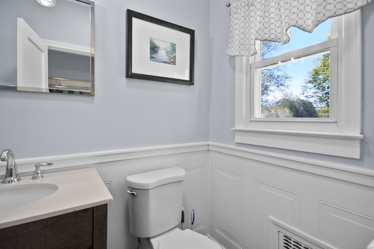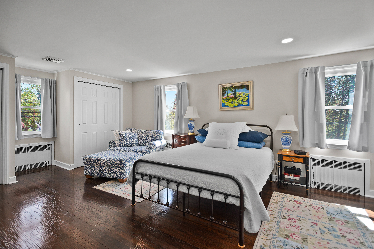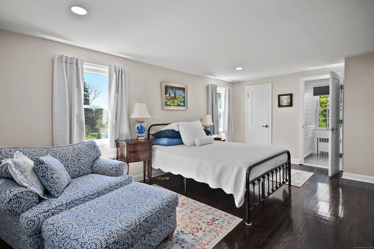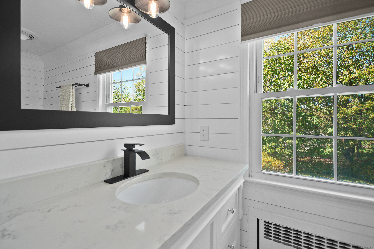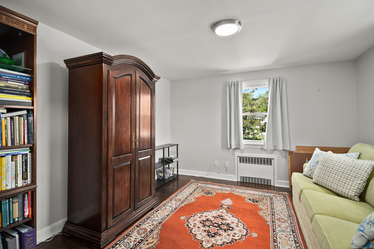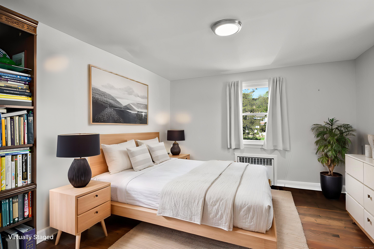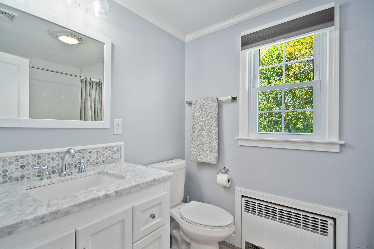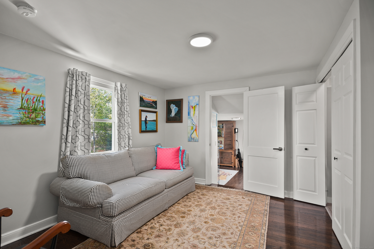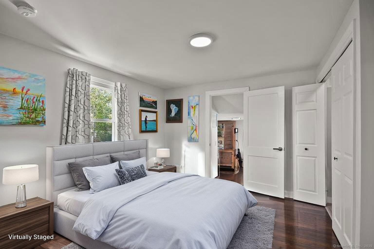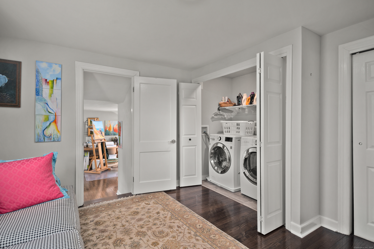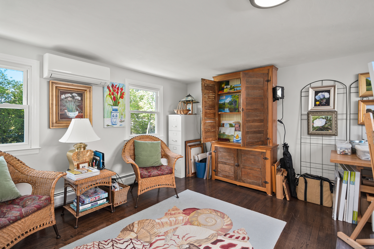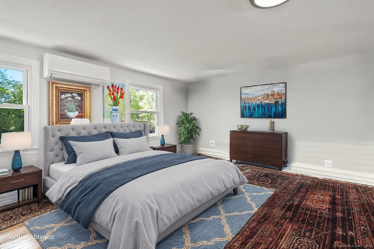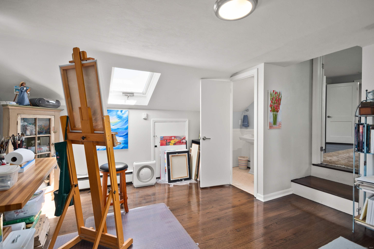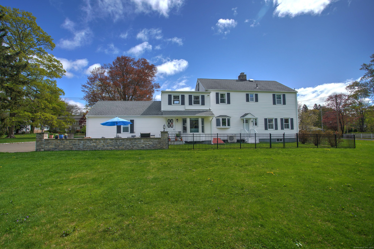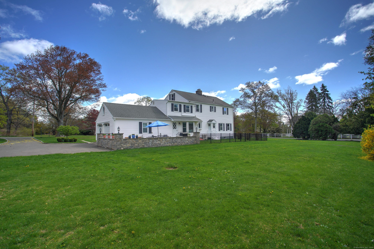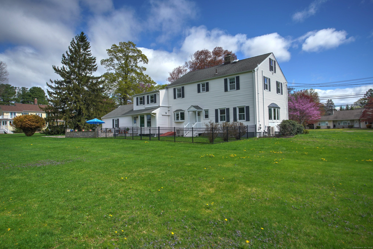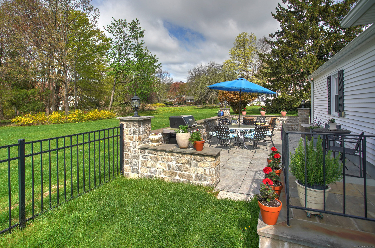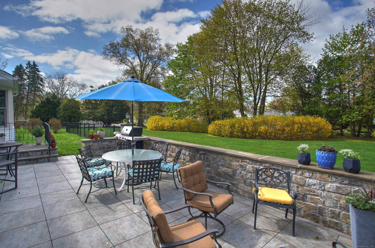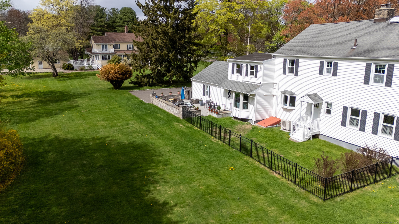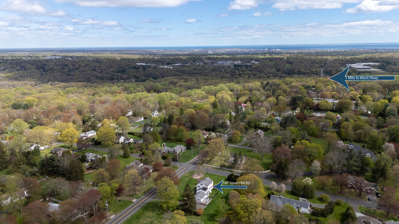More about this Property
If you are interested in more information or having a tour of this property with an experienced agent, please fill out this quick form and we will get back to you!
187 Sport Hill Road, Easton CT 06612
Current Price: $889,900
 4 beds
4 beds  4 baths
4 baths  3097 sq. ft
3097 sq. ft
Last Update: 6/24/2025
Property Type: Single Family For Sale
Welcome to this stunning turnkey Colonial, perfectly nestled in the heart of Lower Easton, CT. Beautifully updated throughout, this home showcases gleaming hardwood floors, recessed lighting, and a bright, modern aesthetic thats truly move-in ready. The spacious, sun-filled living room is ideal for entertaining, featuring a cozy wood-burning fireplace, abundant natural light, and an easy flow for gatherings. The updated kitchen shines with sleek quartz countertops, stainless steel appliances, and opens seamlessly to the inviting family room - offering effortless access to the gorgeous professionally landscaped backyard. Step outside to the beautiful stone patio, perfect for relaxing, entertaining, or simply enjoying the peaceful setting. Upstairs, the primary bedroom serves as a serene retreat with generous closet space and a private en-suite bath. Three additional bedrooms, a convenient second-floor laundry area, a hall bath, and a private half bath in one of the bedrooms complete the level. Additional highlights include a walk-up attic for extra storage, a newer heating system, newer central air conditioning, and newer garage doors. With nothing to do but move in and start living, this exceptional home offers the perfect blend of comfort, style, and a prime Lower Easton location! Just 1 mile from the Merritt Parkway make this home a fantastic Commuter location.
House is on the corner of Sport Hill Road and Harvest Moon Road. Lower Easton. Just 1 mile north of the Merritt Parkway.
MLS #: 24091181
Style: Colonial
Color: White
Total Rooms:
Bedrooms: 4
Bathrooms: 4
Acres: 0.92
Year Built: 1952 (Public Records)
New Construction: No/Resale
Home Warranty Offered:
Property Tax: $11,292
Zoning: R1
Mil Rate:
Assessed Value: $382,270
Potential Short Sale:
Square Footage: Estimated HEATED Sq.Ft. above grade is 3097; below grade sq feet total is ; total sq ft is 3097
| Appliances Incl.: | Electric Cooktop,Oven/Range,Range Hood,Refrigerator,Icemaker,Dishwasher,Washer,Electric Dryer |
| Laundry Location & Info: | Upper Level |
| Fireplaces: | 1 |
| Interior Features: | Security System |
| Home Automation: | Lighting |
| Basement Desc.: | Full,Storage,Hatchway Access,Interior Access,Concrete Floor,Full With Hatchway |
| Exterior Siding: | Vinyl Siding |
| Exterior Features: | Sidewalk,Gutters,Patio |
| Foundation: | Concrete |
| Roof: | Asphalt Shingle |
| Parking Spaces: | 2 |
| Driveway Type: | Private,Paved,Asphalt |
| Garage/Parking Type: | Attached Garage,Paved,Off Street Parking,Driveway |
| Swimming Pool: | 0 |
| Waterfront Feat.: | Not Applicable |
| Lot Description: | Corner Lot,Level Lot |
| Nearby Amenities: | Golf Course,Lake,Library,Park,Putting Green,Shopping/Mall,Tennis Courts |
| Occupied: | Owner |
Hot Water System
Heat Type:
Fueled By: Hot Water,Radiator,Zoned.
Cooling: Central Air,Zoned
Fuel Tank Location: Above Ground
Water Service: Public Water Connected
Sewage System: Septic
Elementary: Samuel Staples
Intermediate:
Middle: Helen Keller
High School: Joel Barlow
Current List Price: $889,900
Original List Price: $889,900
DOM: 54
Listing Date: 4/28/2025
Last Updated: 5/11/2025 3:56:07 PM
Expected Active Date: 5/1/2025
List Agent Name: Amie Lindwall-Belile
List Office Name: William Raveis Real Estate
