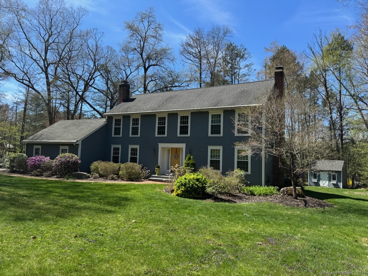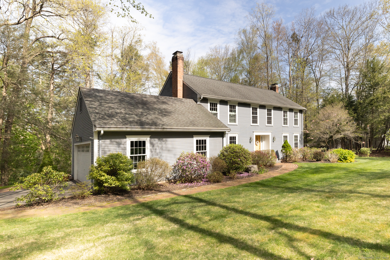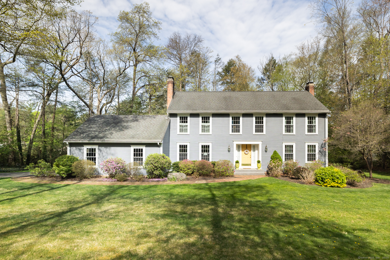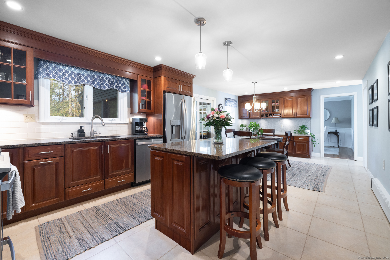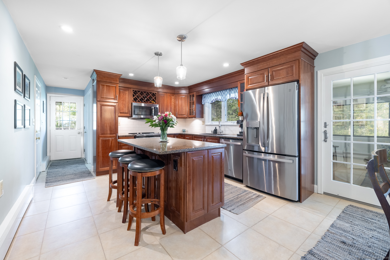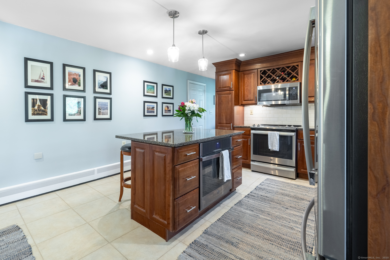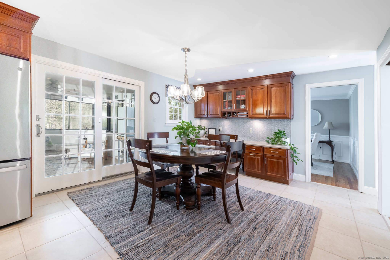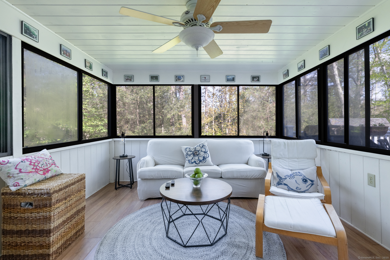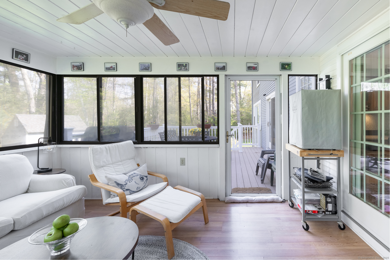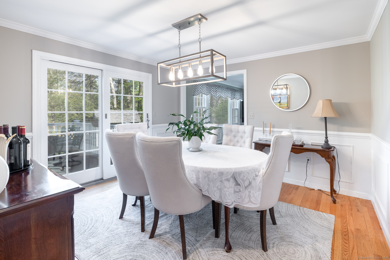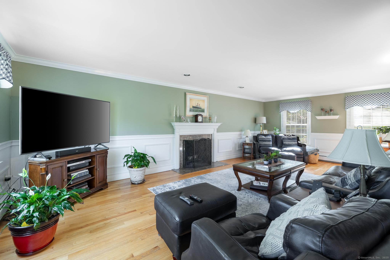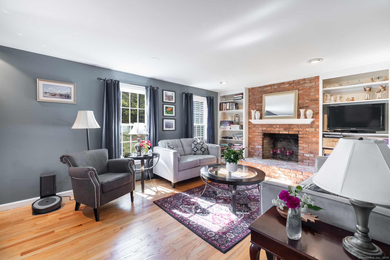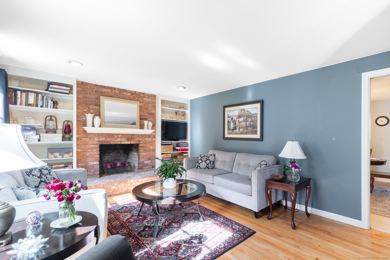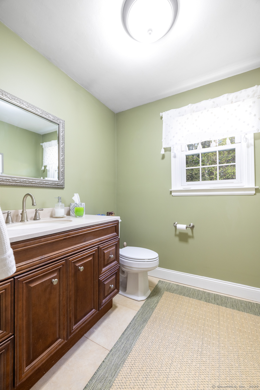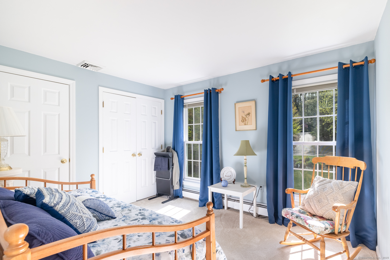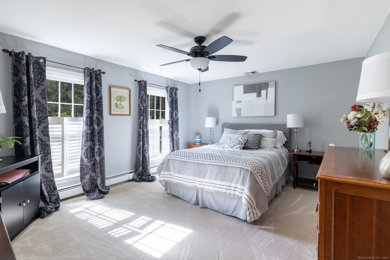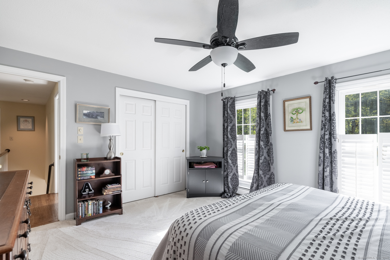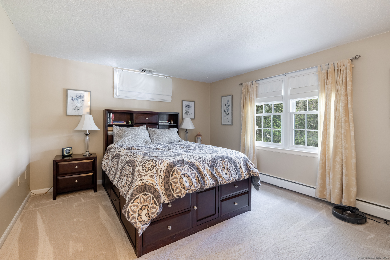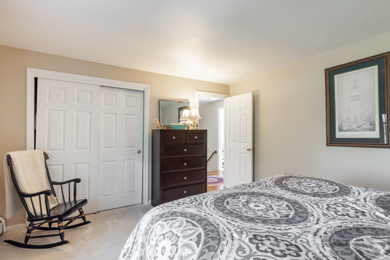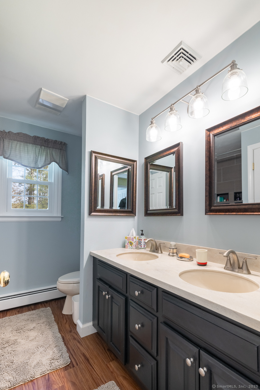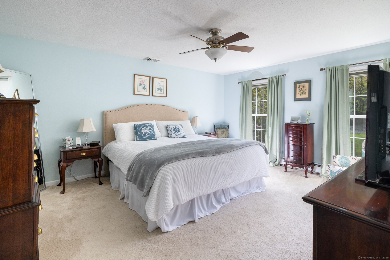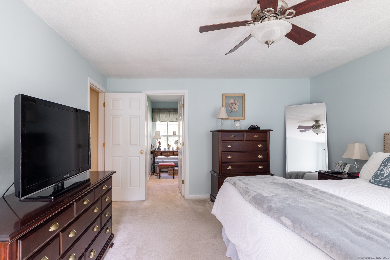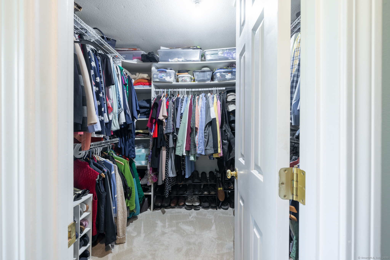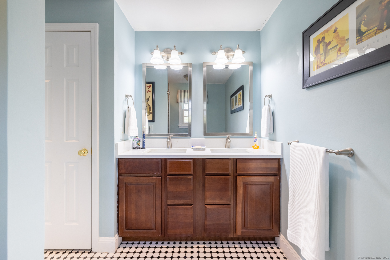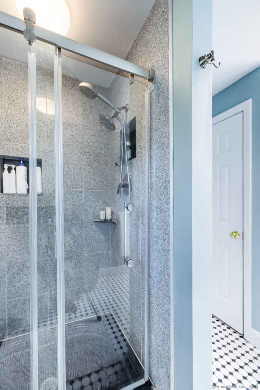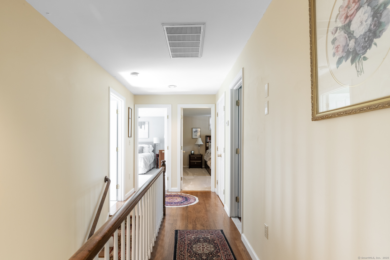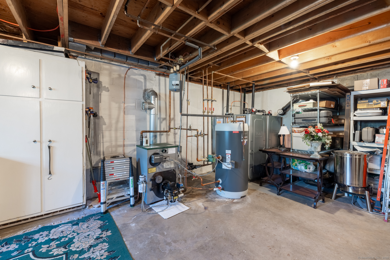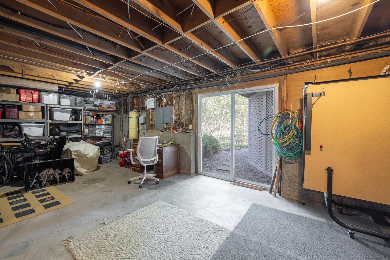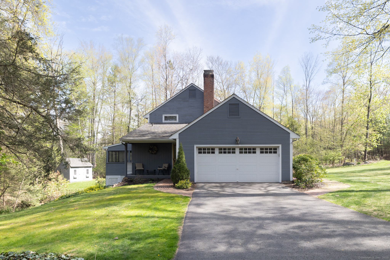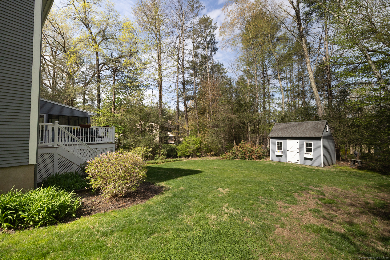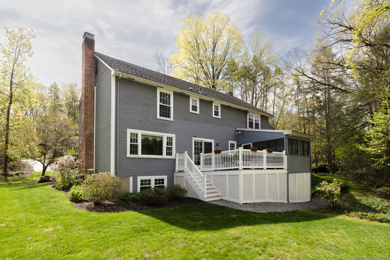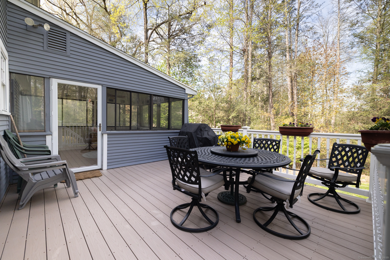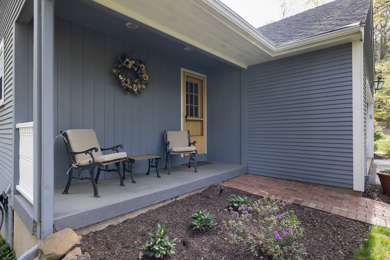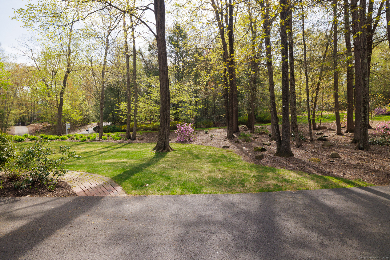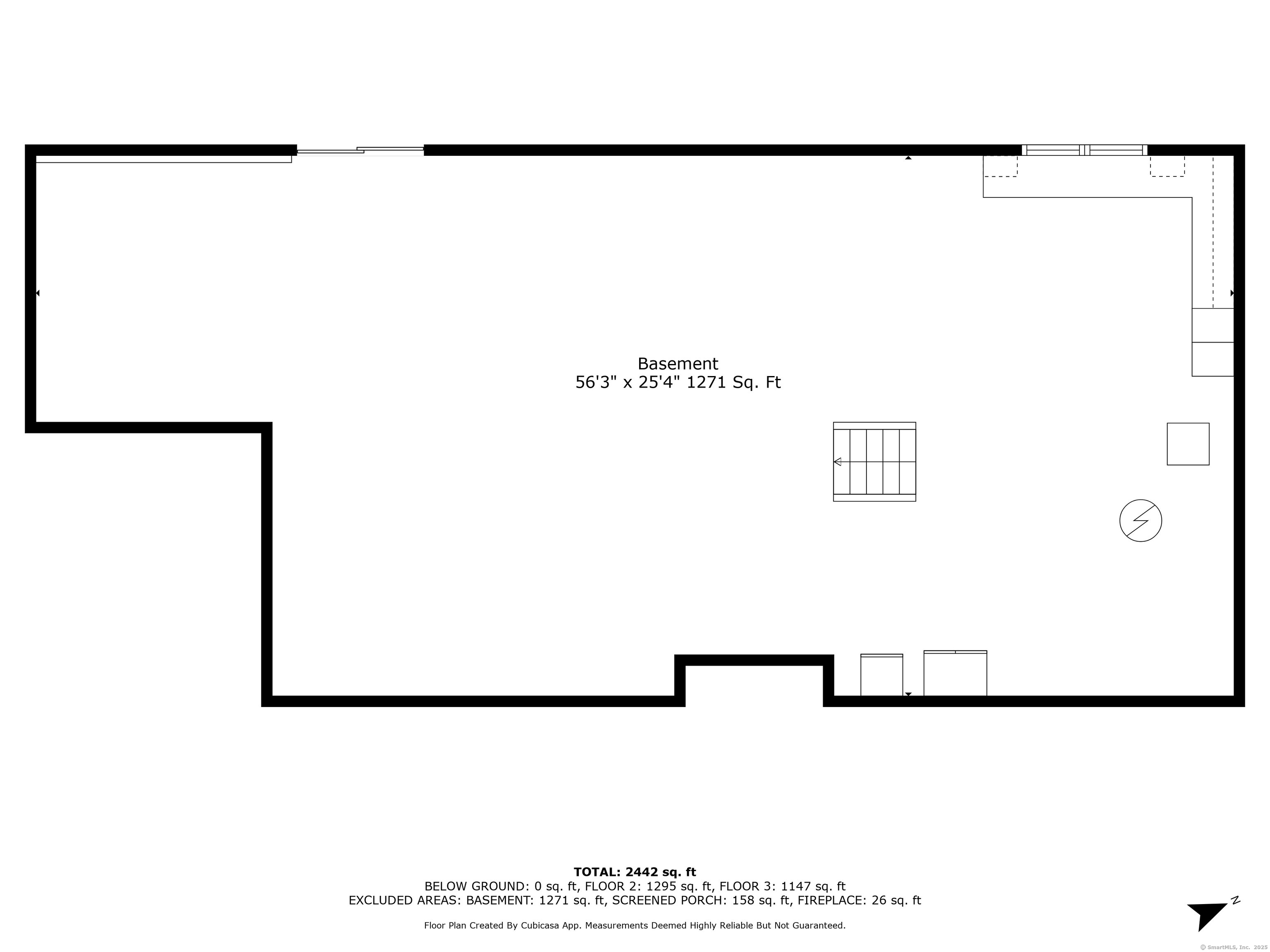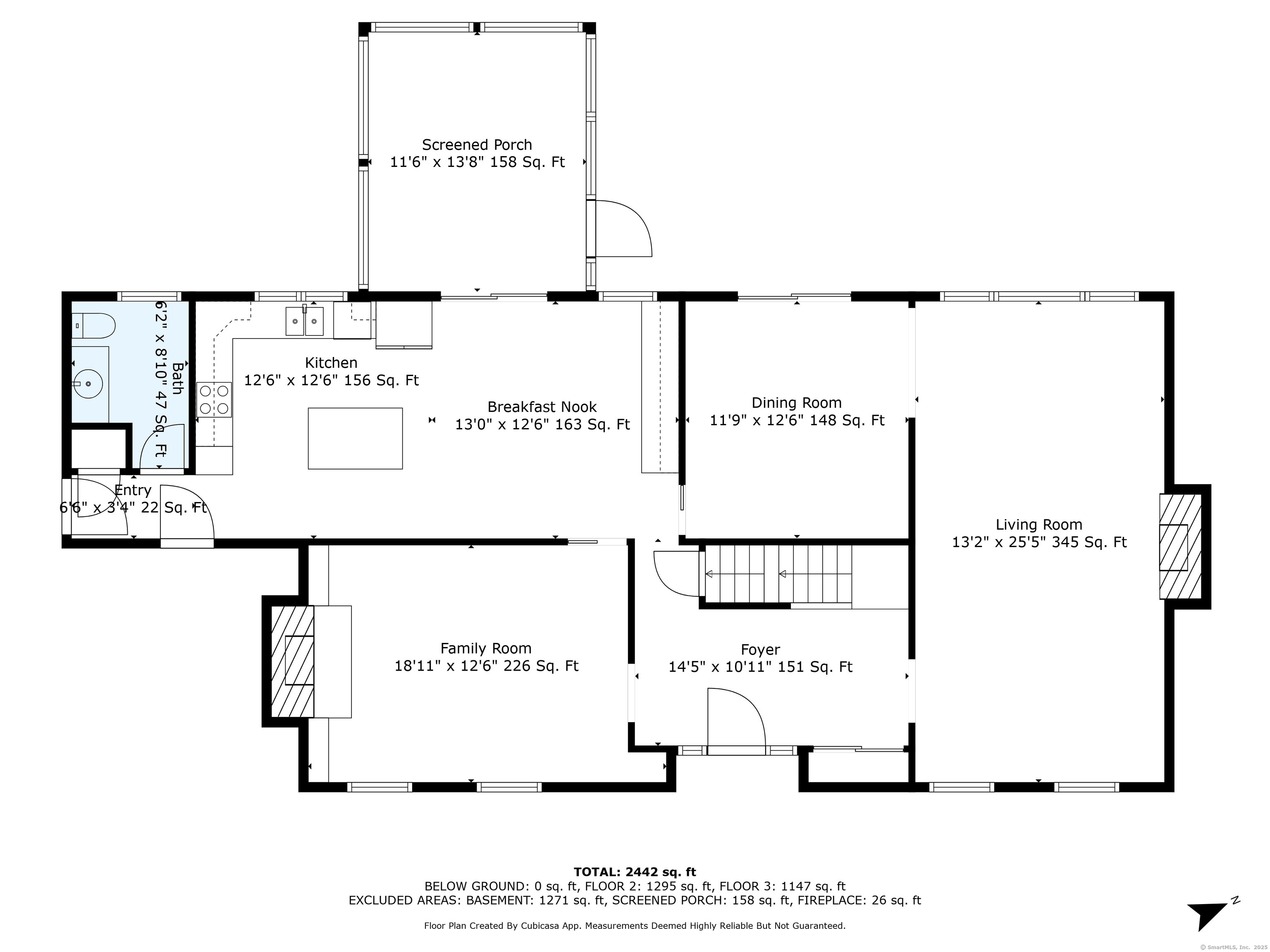More about this Property
If you are interested in more information or having a tour of this property with an experienced agent, please fill out this quick form and we will get back to you!
2 Cadbury Turn, Avon CT 06001
Current Price: $668,000
 4 beds
4 beds  3 baths
3 baths  2599 sq. ft
2599 sq. ft
Last Update: 7/4/2025
Property Type: Single Family For Sale
Welcome HOME to 2 CADBURY TURN. Built in 1978 by award-winning Builder Tom Francoline this classic Colonial is nestled in the desirable Avonridge neighborhood. The main level offers a open & updated kitchen (GE appliances, granite, island and generous cabinets), a dining room (hardwood, recessed lighting, crown molding), a large living room (front to back, hardwood, fireplace), a den (hardwood, fireplace), and a half bath. The sliders from the kitchen give way to a three season porch and a Trex deck that will satisfy all our entertaining needs. You will find a primary suite, three additional beds, a full bath, laundry closet on the upper level. All beds have newer carpet. The unfinished basement, with a walk out slider, provides a ton of storage or potential additional living space if desired. Central air (upper level), oil heat, central vac, 200 amp electrical service, generator subpanel/transfer switch in basement, and 220v outlet in garage (ready for a EV charger) for your convenience & comfort. This home is meticulously maintained and tastefully updated. New Boiler (2007), 50 gallon hot water tank (2019), Harvey windows/Anderson sliders (2015) 2 Roth double-walled oil tanks (2021), driveway (2021), 40 year rated roof shingles (GAF Timberline 2004) and leaf guard gutter caps. Perfectly placed on a lightly wooded lot, with all the benefits of being a corner lot and a Cul-de-sac.
GPS Friendly. Juniper to Avonridge to Cadbury.
MLS #: 24091170
Style: Colonial
Color:
Total Rooms:
Bedrooms: 4
Bathrooms: 3
Acres: 0.92
Year Built: 1978 (Public Records)
New Construction: No/Resale
Home Warranty Offered:
Property Tax: $11,374
Zoning: R40
Mil Rate:
Assessed Value: $369,870
Potential Short Sale:
Square Footage: Estimated HEATED Sq.Ft. above grade is 2599; below grade sq feet total is ; total sq ft is 2599
| Appliances Incl.: | Oven/Range,Microwave,Refrigerator,Freezer,Icemaker,Dishwasher,Disposal |
| Laundry Location & Info: | Upper Level Upper level |
| Fireplaces: | 2 |
| Energy Features: | Generator Ready |
| Interior Features: | Auto Garage Door Opener,Central Vacuum |
| Energy Features: | Generator Ready |
| Basement Desc.: | Full |
| Exterior Siding: | Wood |
| Foundation: | Concrete |
| Roof: | Asphalt Shingle |
| Parking Spaces: | 2 |
| Garage/Parking Type: | Attached Garage |
| Swimming Pool: | 0 |
| Waterfront Feat.: | Not Applicable |
| Lot Description: | Corner Lot,Lightly Wooded |
| Occupied: | Owner |
Hot Water System
Heat Type:
Fueled By: Baseboard.
Cooling: Central Air
Fuel Tank Location: In Basement
Water Service: Public Water Connected
Sewage System: Public Sewer Connected
Elementary: Roaring Brook
Intermediate:
Middle: Avon
High School: Avon
Current List Price: $668,000
Original List Price: $668,000
DOM: 3
Listing Date: 4/30/2025
Last Updated: 5/6/2025 1:21:21 PM
Expected Active Date: 5/2/2025
List Agent Name: Susan Tyler
List Office Name: The Tyler Realty Group, LLC
