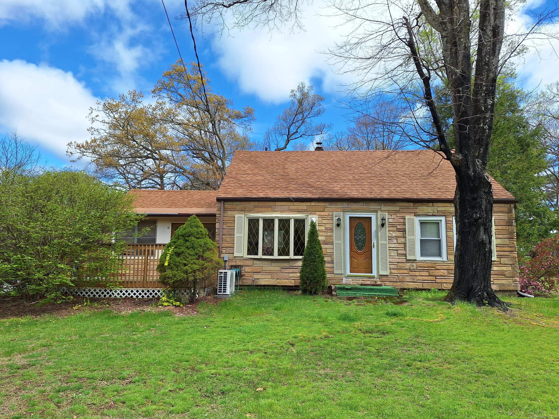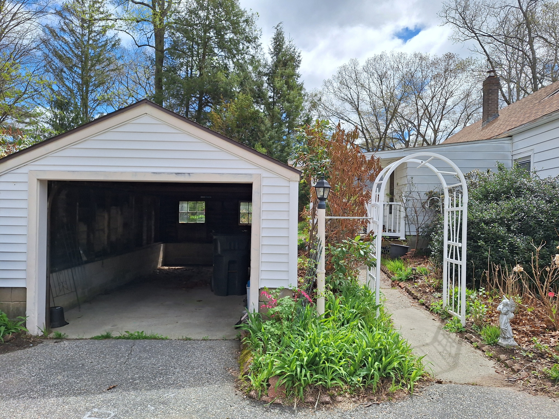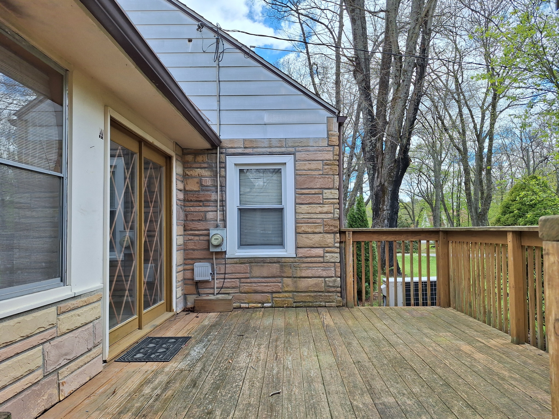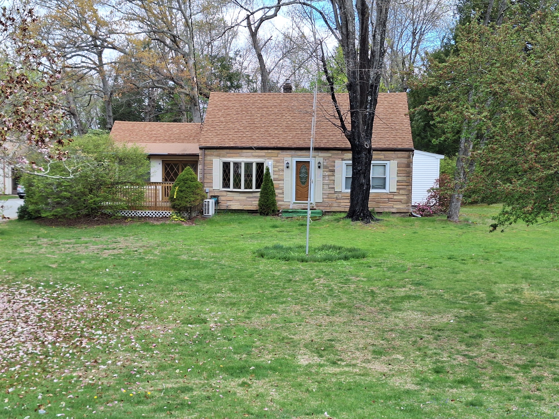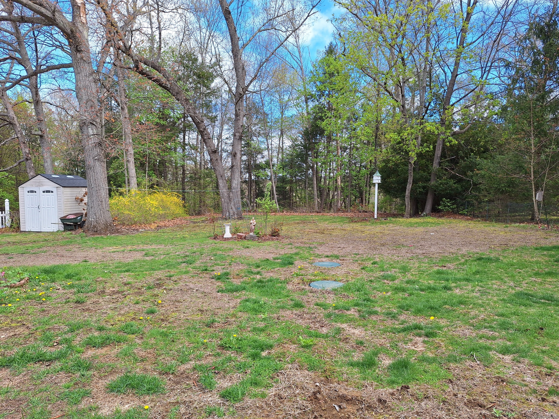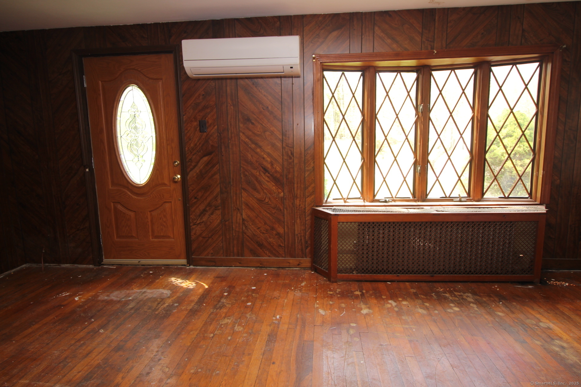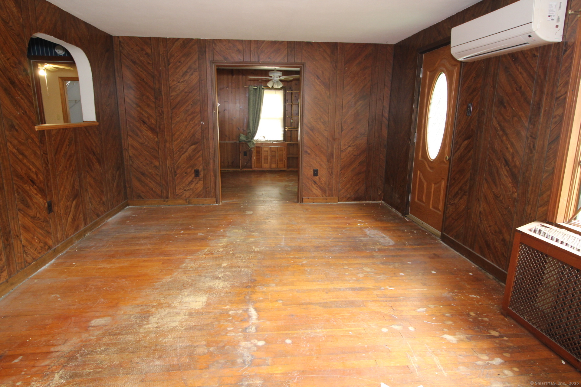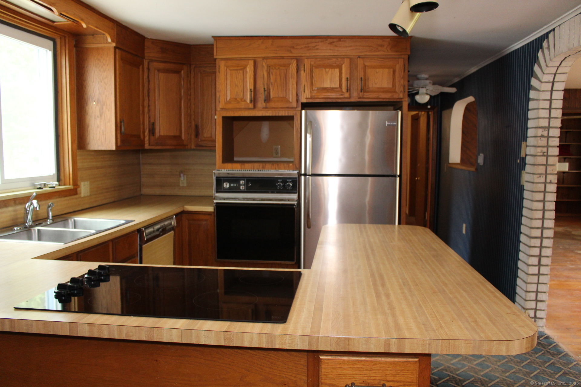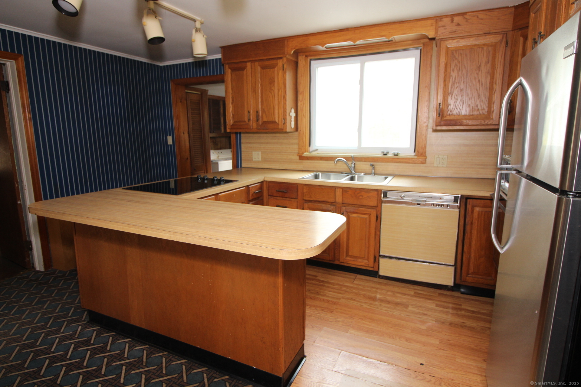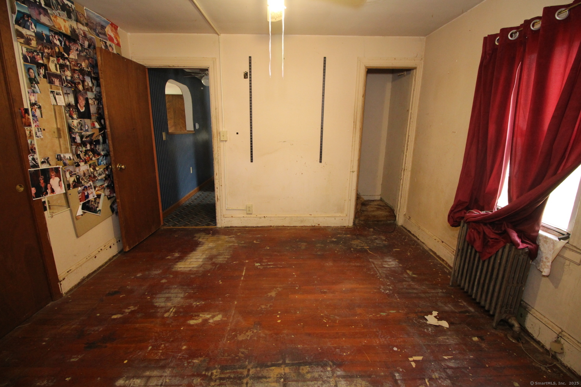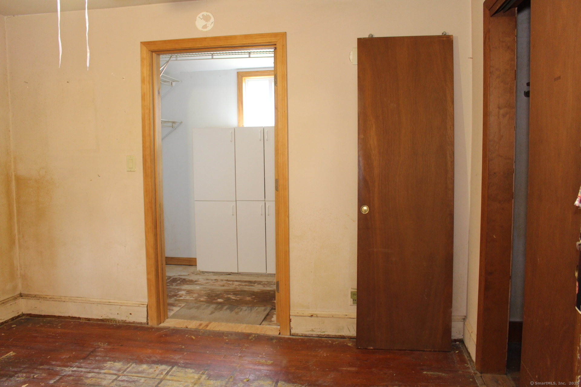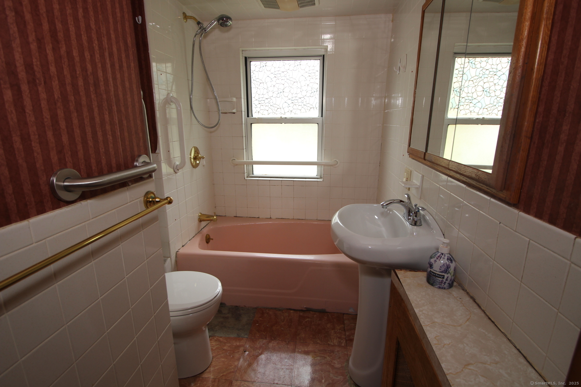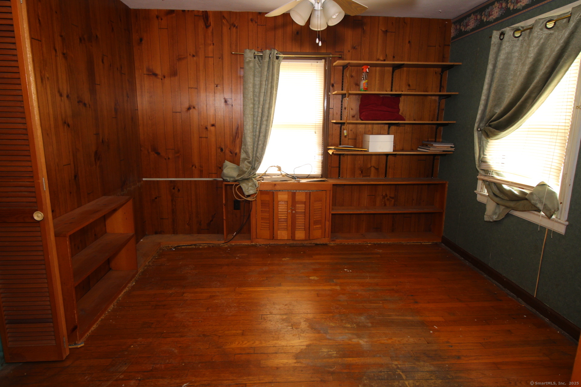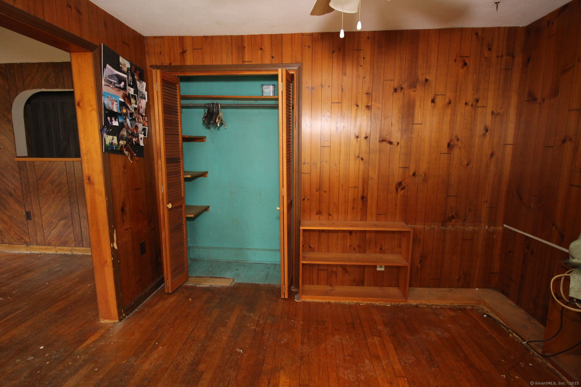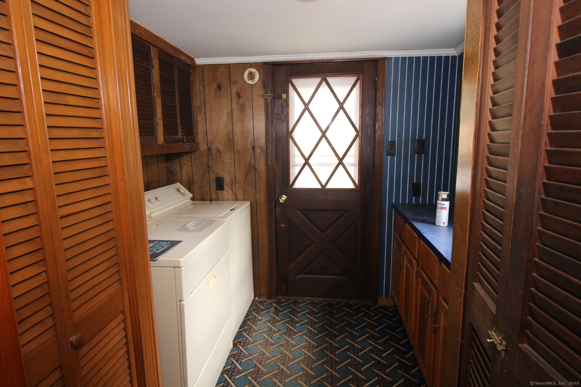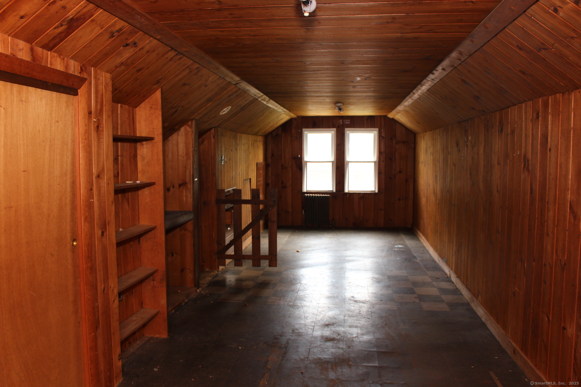More about this Property
If you are interested in more information or having a tour of this property with an experienced agent, please fill out this quick form and we will get back to you!
44 Old Plains Road, Windham CT 06226
Current Price: $225,000
 2 beds
2 beds  1 baths
1 baths  1148 sq. ft
1148 sq. ft
Last Update: 6/26/2025
Property Type: Single Family For Sale
This charming Cape-style home offers 2 bedrooms, 1 full bathroom, and 1,148 sq ft of comfortable living space. Set on a generous .69-acre lot, it features a spacious front and backyard - perfect for relaxing, entertaining, or enjoying outdoor activities. Inside, youll find the convenience of main-floor laundry and a bright sunroom that opens directly to a private deck, creating an ideal space for morning coffee or evening gatherings. The detached 1-car garage provides additional storage or workshop space. This home is ready for your personal updates and finishing touches to truly make it your own. Located close to shopping, parks, and a vibrant recreation center, this property offers a perfect balance of tranquility and accessibility. Whether youre a first-time purchasing, looking to downsize, or seeking a home with opportunity for customization, this welcoming space is full of potential. Come see the possibilities waiting for you!
Rte 32 to Old Plains Rd which runs behind IGA market. Turn onto Russ Rd where the sign says 44 Old Plains Rd
MLS #: 24091166
Style: Cape Cod
Color: Tan
Total Rooms:
Bedrooms: 2
Bathrooms: 1
Acres: 0.69
Year Built: 1939 (Public Records)
New Construction: No/Resale
Home Warranty Offered:
Property Tax: $4,219
Zoning: R2
Mil Rate:
Assessed Value: $141,150
Potential Short Sale:
Square Footage: Estimated HEATED Sq.Ft. above grade is 1148; below grade sq feet total is ; total sq ft is 1148
| Appliances Incl.: | Cook Top,Wall Oven,Refrigerator,Dishwasher,Washer,Dryer |
| Laundry Location & Info: | Main Level |
| Fireplaces: | 0 |
| Basement Desc.: | Full,Full With Hatchway |
| Exterior Siding: | Vinyl Siding |
| Foundation: | Concrete |
| Roof: | Asphalt Shingle |
| Parking Spaces: | 1 |
| Garage/Parking Type: | Detached Garage |
| Swimming Pool: | 0 |
| Waterfront Feat.: | Not Applicable |
| Lot Description: | Level Lot |
| Occupied: | Vacant |
Hot Water System
Heat Type:
Fueled By: Hot Water.
Cooling: Split System
Fuel Tank Location: In Basement
Water Service: Public Water Connected
Sewage System: Septic
Elementary: Natchaug
Intermediate:
Middle:
High School: Windham
Current List Price: $225,000
Original List Price: $225,000
DOM: 11
Listing Date: 4/28/2025
Last Updated: 6/8/2025 7:07:27 PM
List Agent Name: Melinda Walencewicz
List Office Name: eXp Realty
