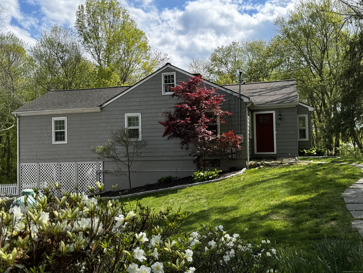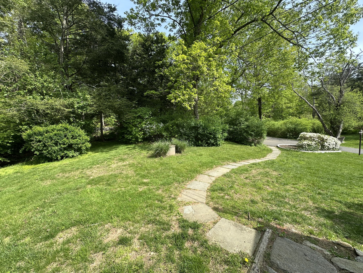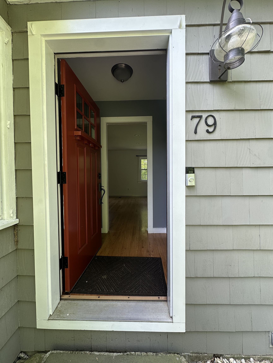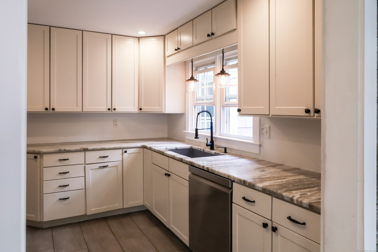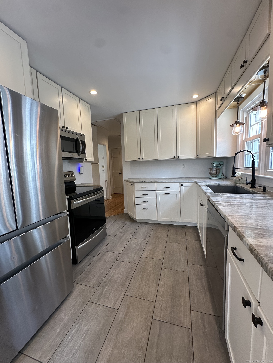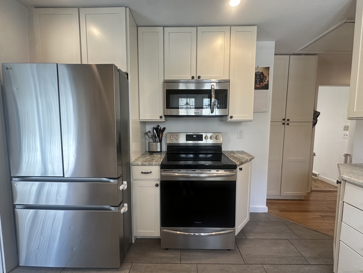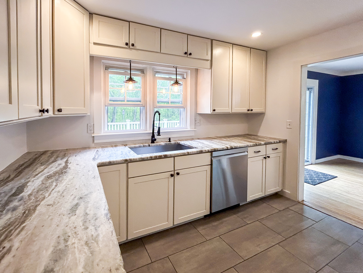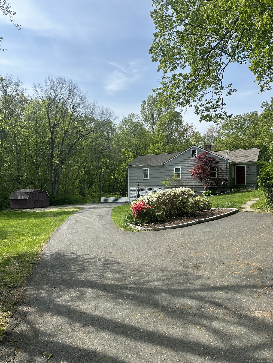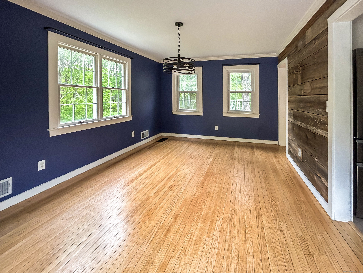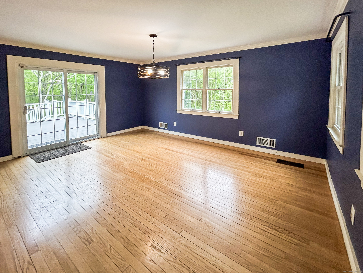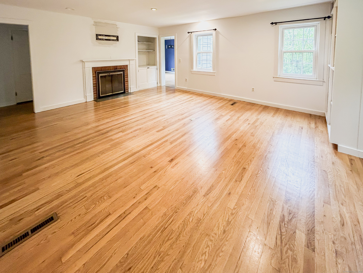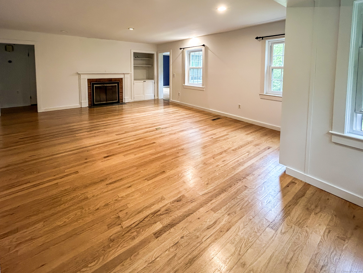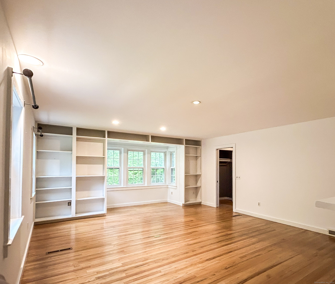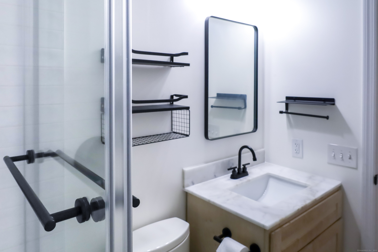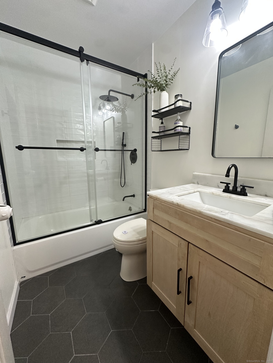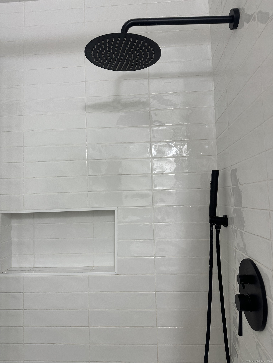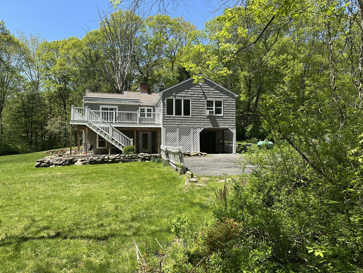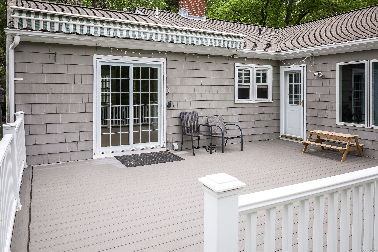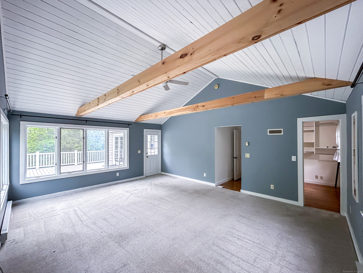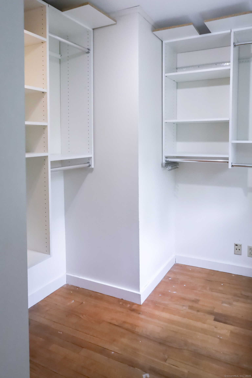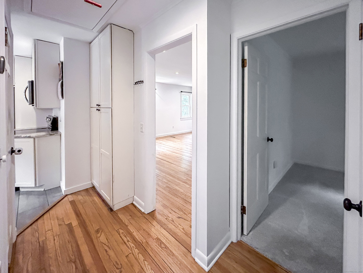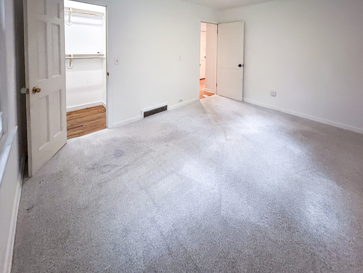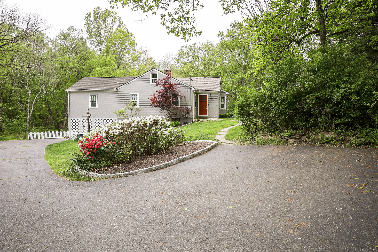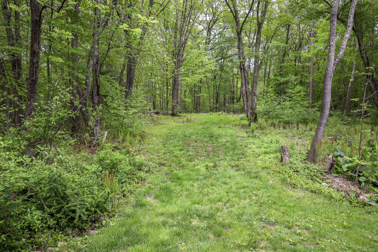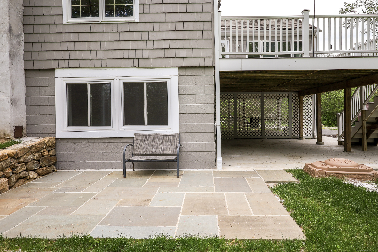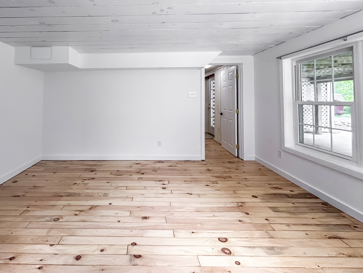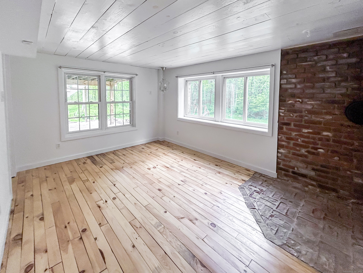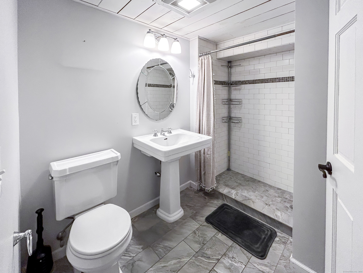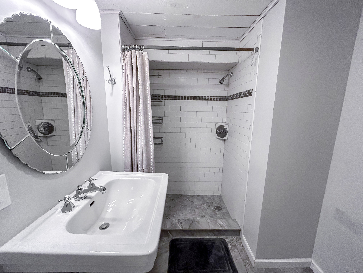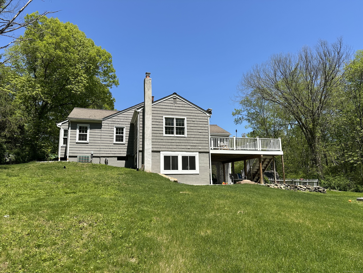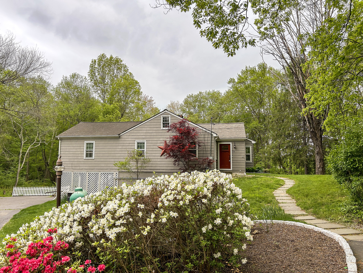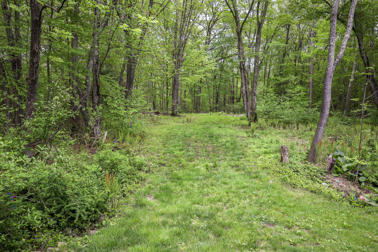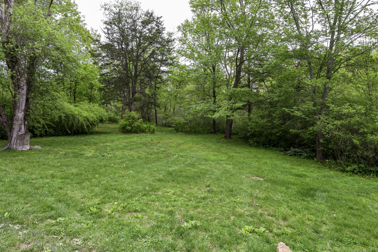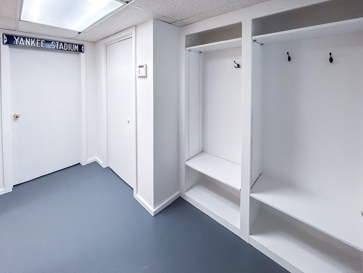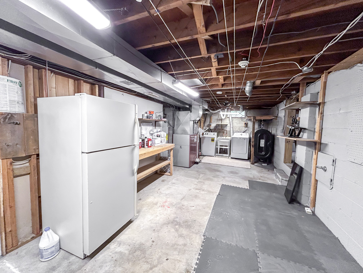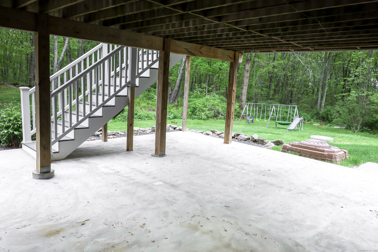More about this Property
If you are interested in more information or having a tour of this property with an experienced agent, please fill out this quick form and we will get back to you!
79 Wellers Bridge Road, Roxbury CT 06783
Current Price: $599,900
 3 beds
3 beds  2 baths
2 baths  2769 sq. ft
2769 sq. ft
Last Update: 6/7/2025
Property Type: Single Family For Sale
Welcome to this beautifully updated 3 bed, 2 full bath ranch home nestled on 5.9 peaceful acres in the charming and bucolic Roxbury, CT. This light filled home offers the perfect blend of modern updates and classic comfort in a peaceful country setting.The completely updated kitchen features stainless steel appliances, granite countertops and lovely cabinetry. The spacious living room is warm and inviting with hardwood floors, built in shelving, and wood burning fireplace. Both bathrooms are fully remodeled with stylish finishes.This home offers 2 bedrooms on the main level with the third bedroom in the lower level(above grade) with a full bathroom. Step outside to enjoy the serene surroundings from the Trex deck, perfect for relaxing or taking in the beauty of almost 6 acres of nature. There is even a park nearby with walking trail! Come see why so many fall in love with Roxbury and want to call it home!
Gps friendly
MLS #: 24091141
Style: Ranch
Color: taupe
Total Rooms:
Bedrooms: 3
Bathrooms: 2
Acres: 5.9
Year Built: 1957 (Public Records)
New Construction: No/Resale
Home Warranty Offered:
Property Tax: $3,192
Zoning: A&C
Mil Rate:
Assessed Value: $253,330
Potential Short Sale:
Square Footage: Estimated HEATED Sq.Ft. above grade is 2097; below grade sq feet total is 672; total sq ft is 2769
| Appliances Incl.: | Electric Range,Microwave,Refrigerator,Dishwasher |
| Laundry Location & Info: | Lower Level |
| Fireplaces: | 1 |
| Basement Desc.: | Full,Storage,Partially Finished,Walk-out,Liveable Space |
| Exterior Siding: | Shake |
| Exterior Features: | Shed,Deck,Patio |
| Foundation: | Concrete |
| Roof: | Asphalt Shingle |
| Driveway Type: | Private,Paved,Gravel |
| Garage/Parking Type: | None,Paved,Driveway |
| Swimming Pool: | 0 |
| Waterfront Feat.: | Not Applicable |
| Lot Description: | Some Wetlands,Treed,Dry,Cleared |
| Nearby Amenities: | Basketball Court,Golf Course,Lake,Library,Park,Playground/Tot Lot,Private School(s),Tennis Courts |
| Occupied: | Owner |
Hot Water System
Heat Type:
Fueled By: Hot Air.
Cooling: Central Air,Window Unit
Fuel Tank Location: In Basement
Water Service: Private Well
Sewage System: Septic
Elementary: Booth Free
Intermediate: Per Board of Ed
Middle: Per Board of Ed
High School: Per Board of Ed
Current List Price: $599,900
Original List Price: $599,900
DOM: 9
Listing Date: 5/10/2025
Last Updated: 5/27/2025 1:00:16 PM
Expected Active Date: 5/14/2025
List Agent Name: Amy Jeanfaivre
List Office Name: Family Realty Group, LLC
