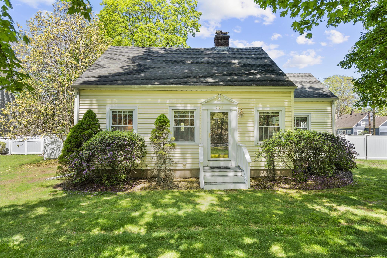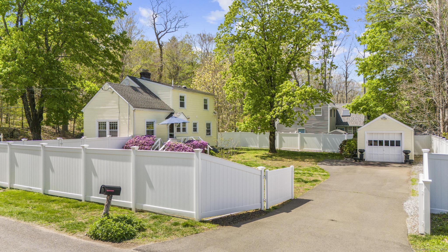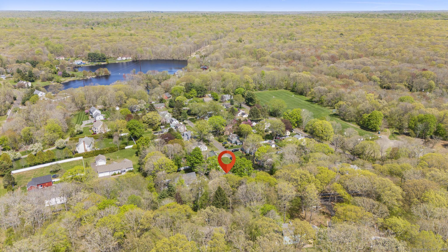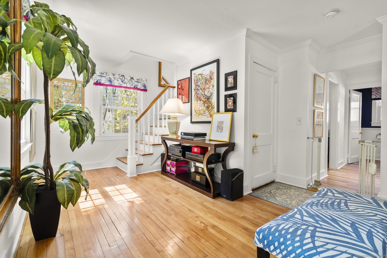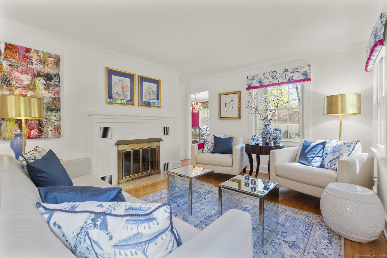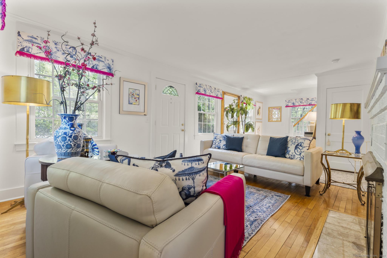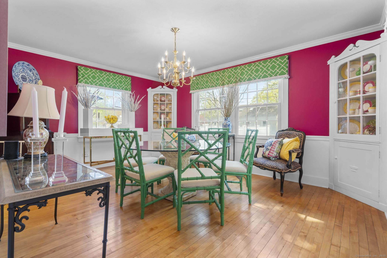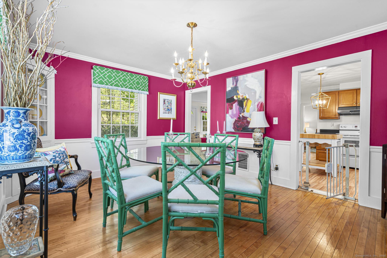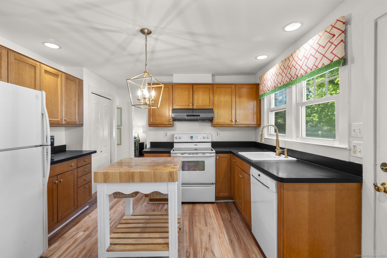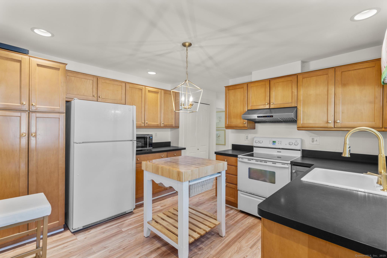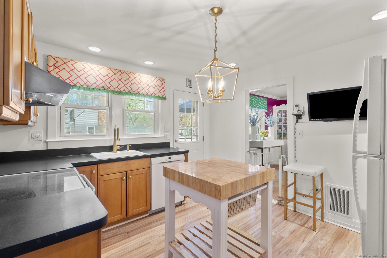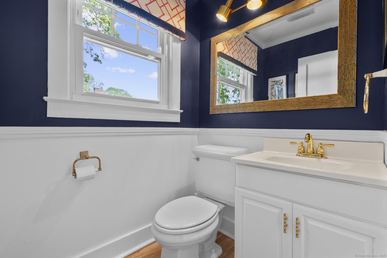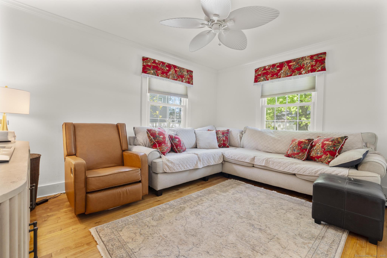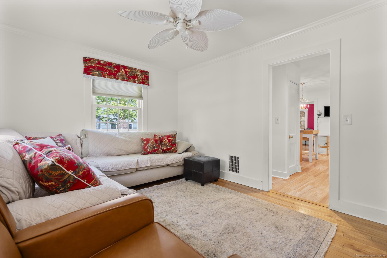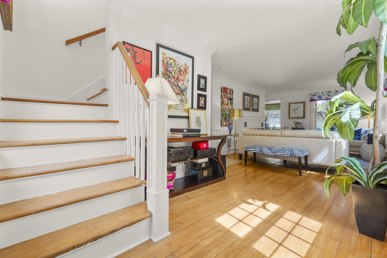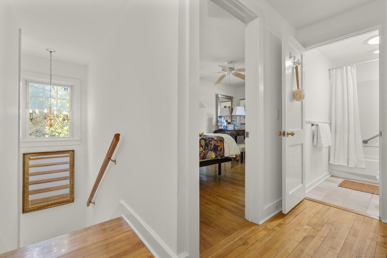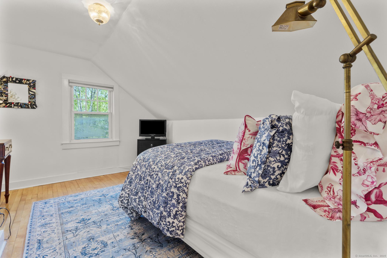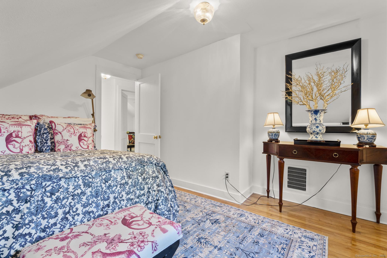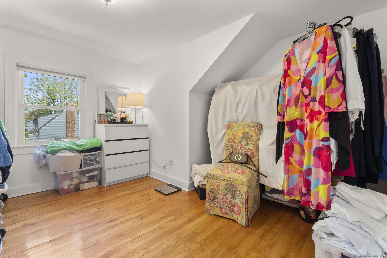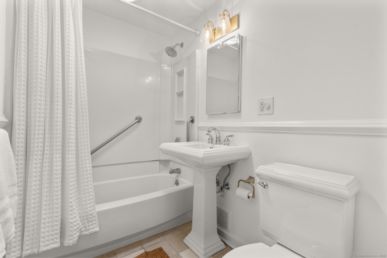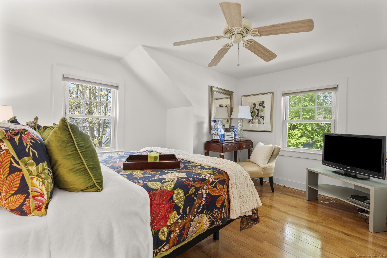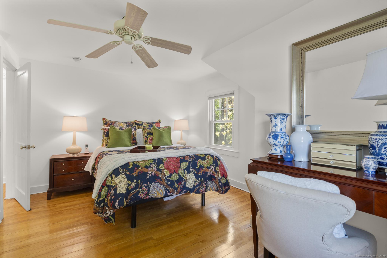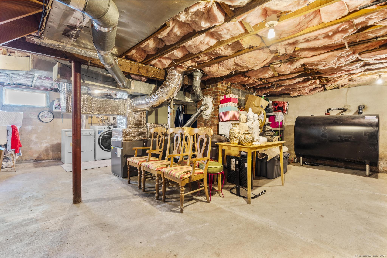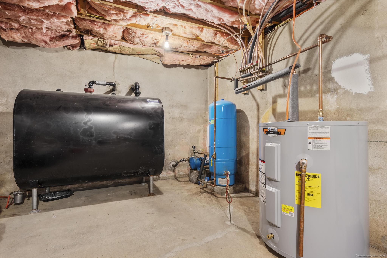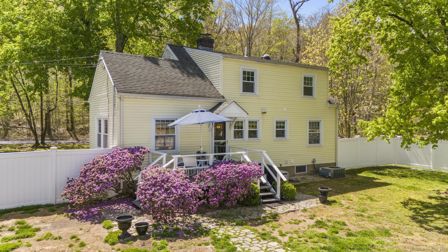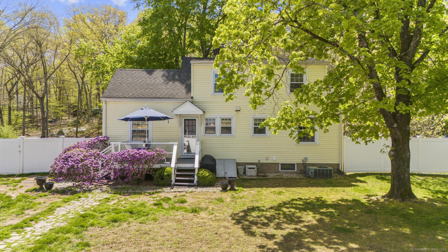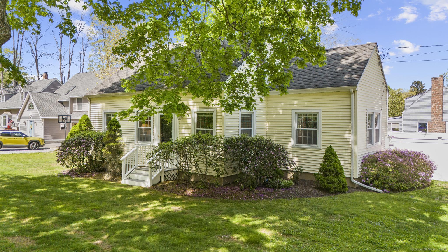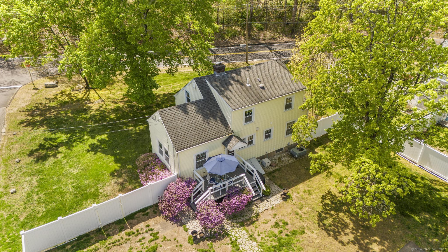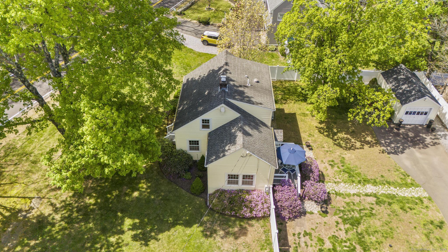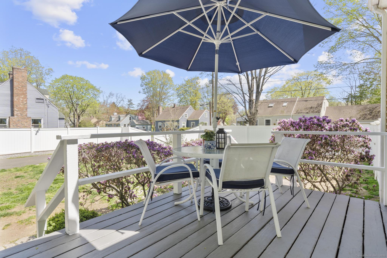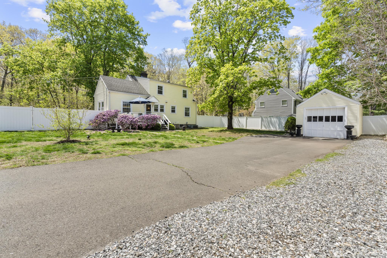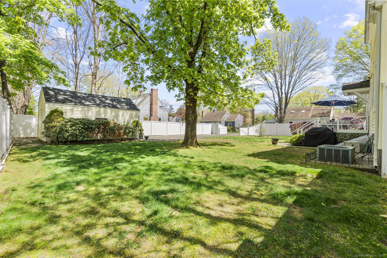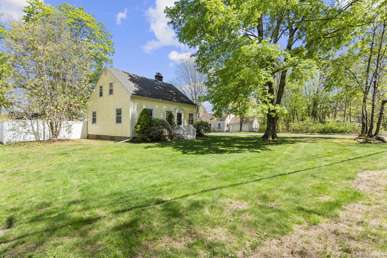More about this Property
If you are interested in more information or having a tour of this property with an experienced agent, please fill out this quick form and we will get back to you!
567 Nut Plains Road, Guilford CT 06437
Current Price: $499,999
 3 beds
3 beds  2 baths
2 baths  1541 sq. ft
1541 sq. ft
Last Update: 6/19/2025
Property Type: Single Family For Sale
Tucked away in the scenic town of Guilford, 567 Nut Plains Road is a perfect blend of classic New England charm and modern updates. This beautifully maintained 1941 home sits on a 0.22-acre corner lot and offers 3-4 bedrooms, 1.5 bathrooms, and a detached garage. Step inside to a bright and inviting living room, complete with a cozy fireplace and an abundance of natural light streaming through large windows. The living space flows seamlessly into a charming dining room with built-ins, leading to a well-appointed kitchen featuring ample cabinetry, a pantry, and more. A conveniently located half bath and a versatile den-ideal as a sitting room, office, or fourth bedroom-complete the main level. Upstairs, youll find three comfortable bedrooms, a full bathroom, and a spacious walk-in hallway closet for added storage. The lower level provides additional storage and laundry space. Recent updates include newer vinyl replacement windows with a transferable warranty, blown-in insulation for enhanced energy efficiency, a newer roof on the garage (installed 5 years ago) and new furnace (2021). The fenced-in yard is flat, private, and easy to maintain, with privacy fencing and a gated driveway entrance located on a quiet side street. Enjoy the peaceful corner-lot setting while still being just minutes from all the conveniences Guilford has to offer.
If you need 4 bedrooms this house can easily be 4 bedrooms as there is a first floor bedroom / den not included in the bedroom count.
State street to nut plains. Corner of edward and nut plains. driveway is on edwaards
MLS #: 24091139
Style: Cape Cod
Color: yellow
Total Rooms:
Bedrooms: 3
Bathrooms: 2
Acres: 0.22
Year Built: 1941 (Public Records)
New Construction: No/Resale
Home Warranty Offered:
Property Tax: $6,501
Zoning: R-5
Mil Rate:
Assessed Value: $244,580
Potential Short Sale:
Square Footage: Estimated HEATED Sq.Ft. above grade is 1541; below grade sq feet total is 0; total sq ft is 1541
| Appliances Incl.: | Electric Range,Range Hood,Refrigerator,Dishwasher,Washer,Dryer |
| Laundry Location & Info: | Lower Level |
| Fireplaces: | 1 |
| Energy Features: | Storm Doors,Storm Windows,Thermopane Windows |
| Interior Features: | Auto Garage Door Opener,Cable - Available |
| Energy Features: | Storm Doors,Storm Windows,Thermopane Windows |
| Basement Desc.: | Full,Unfinished,Storage,Interior Access,Concrete Floor,Full With Hatchway |
| Exterior Siding: | Vinyl Siding |
| Exterior Features: | Deck,Gutters,Garden Area |
| Foundation: | Concrete |
| Roof: | Asphalt Shingle |
| Parking Spaces: | 1 |
| Garage/Parking Type: | Detached Garage |
| Swimming Pool: | 0 |
| Waterfront Feat.: | Not Applicable |
| Lot Description: | Fence - Privacy,Fence - Full,Corner Lot,Level Lot |
| Nearby Amenities: | Commuter Bus,Golf Course,Health Club,Medical Facilities,Park,Public Transportation |
| Occupied: | Owner |
Hot Water System
Heat Type:
Fueled By: Hot Air.
Cooling: Central Air
Fuel Tank Location: In Basement
Water Service: Private Well
Sewage System: Septic
Elementary: Per Board of Ed
Intermediate: Baldwin
Middle: Adams
High School: Guilford
Current List Price: $499,999
Original List Price: $499,999
DOM: 48
Listing Date: 5/2/2025
Last Updated: 5/22/2025 7:10:18 PM
List Agent Name: Lauren Freedman
List Office Name: Coldwell Banker Realty
