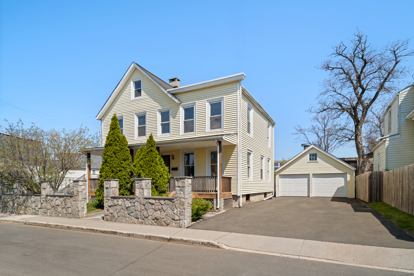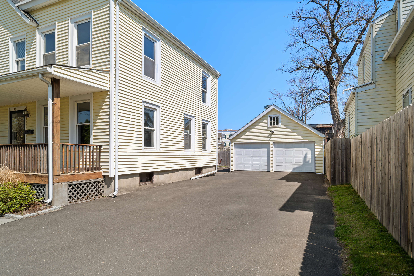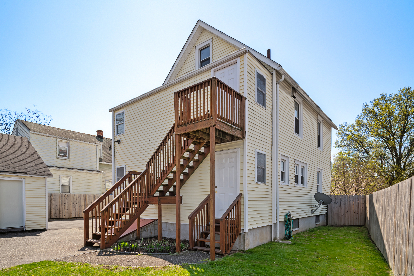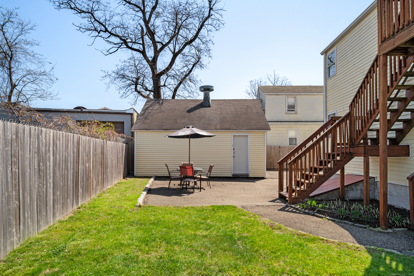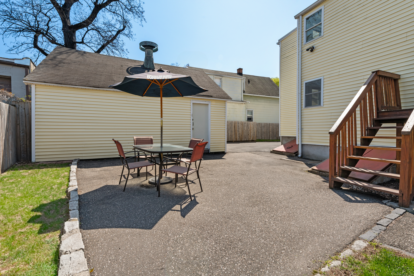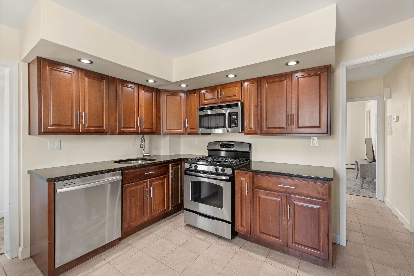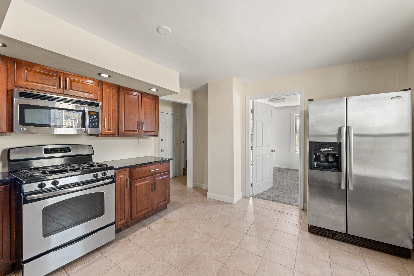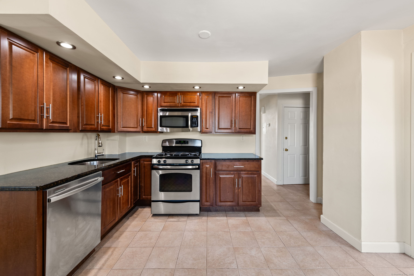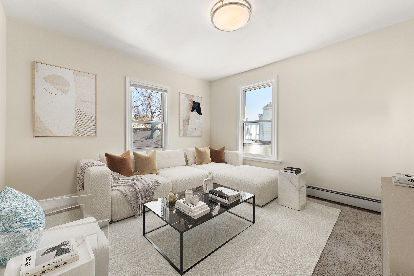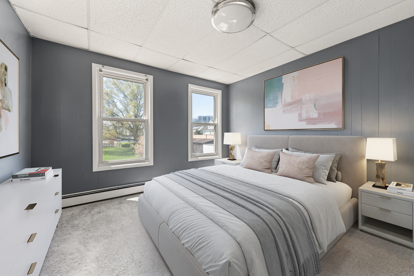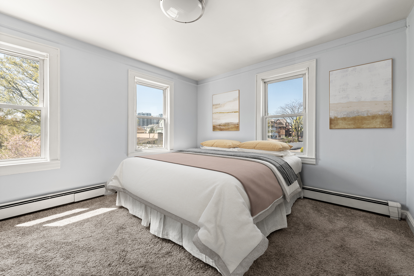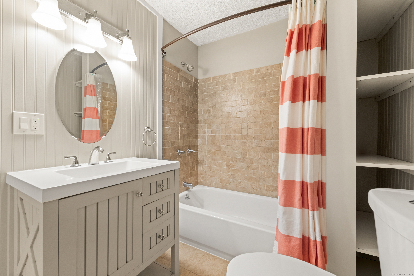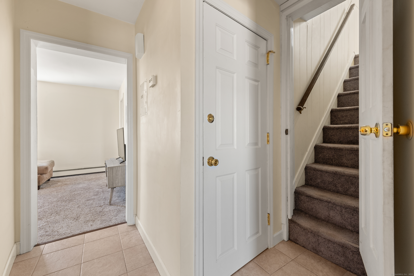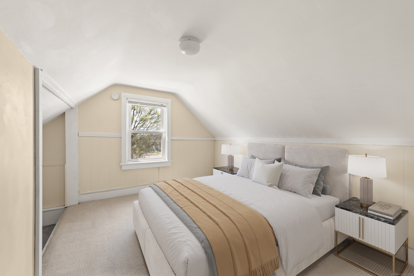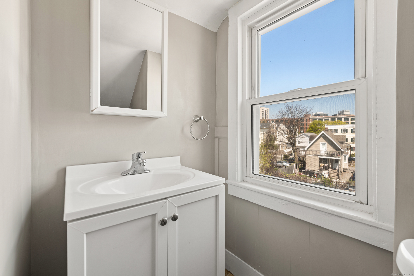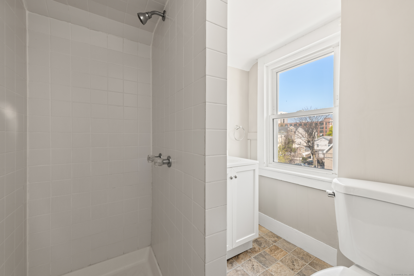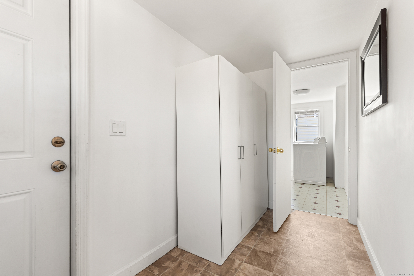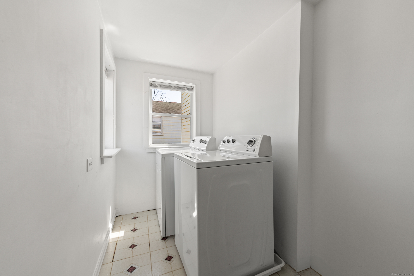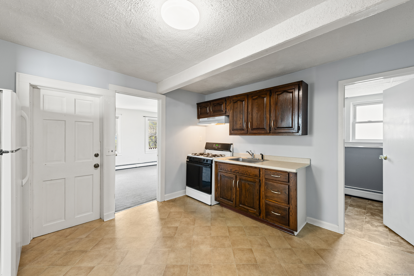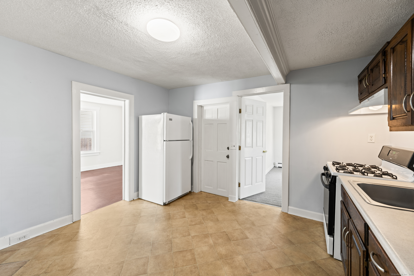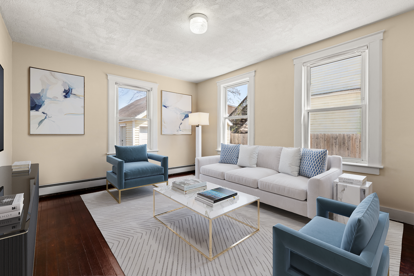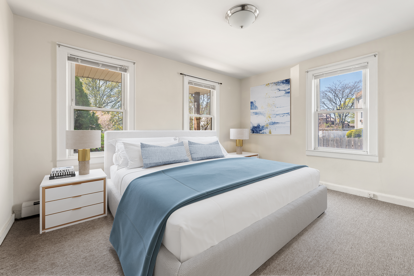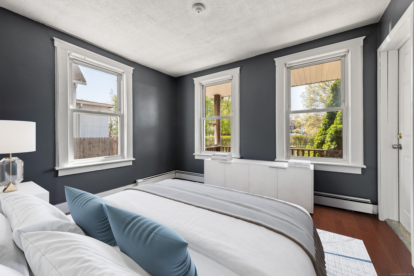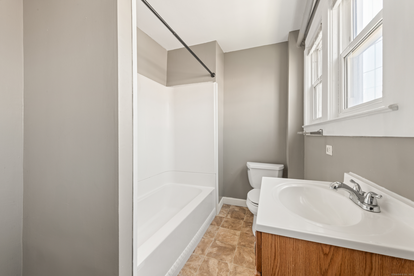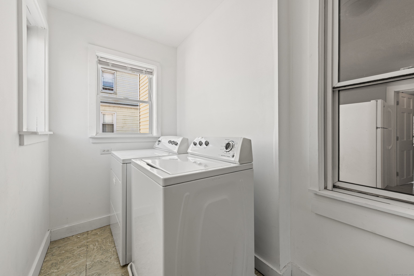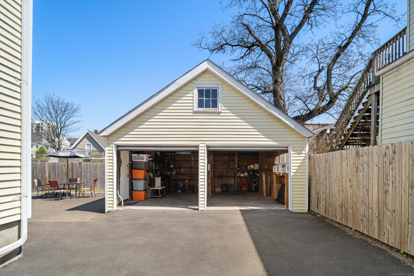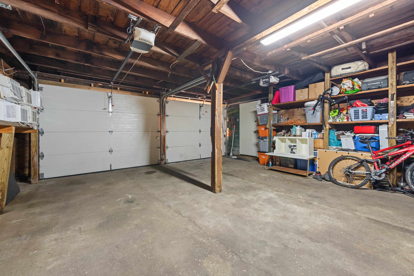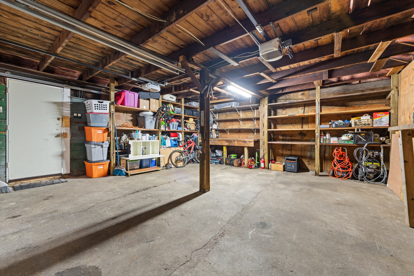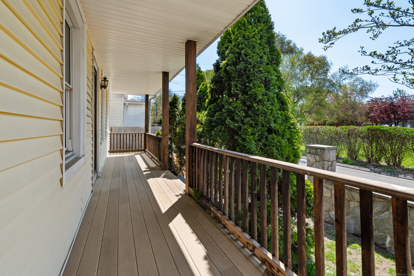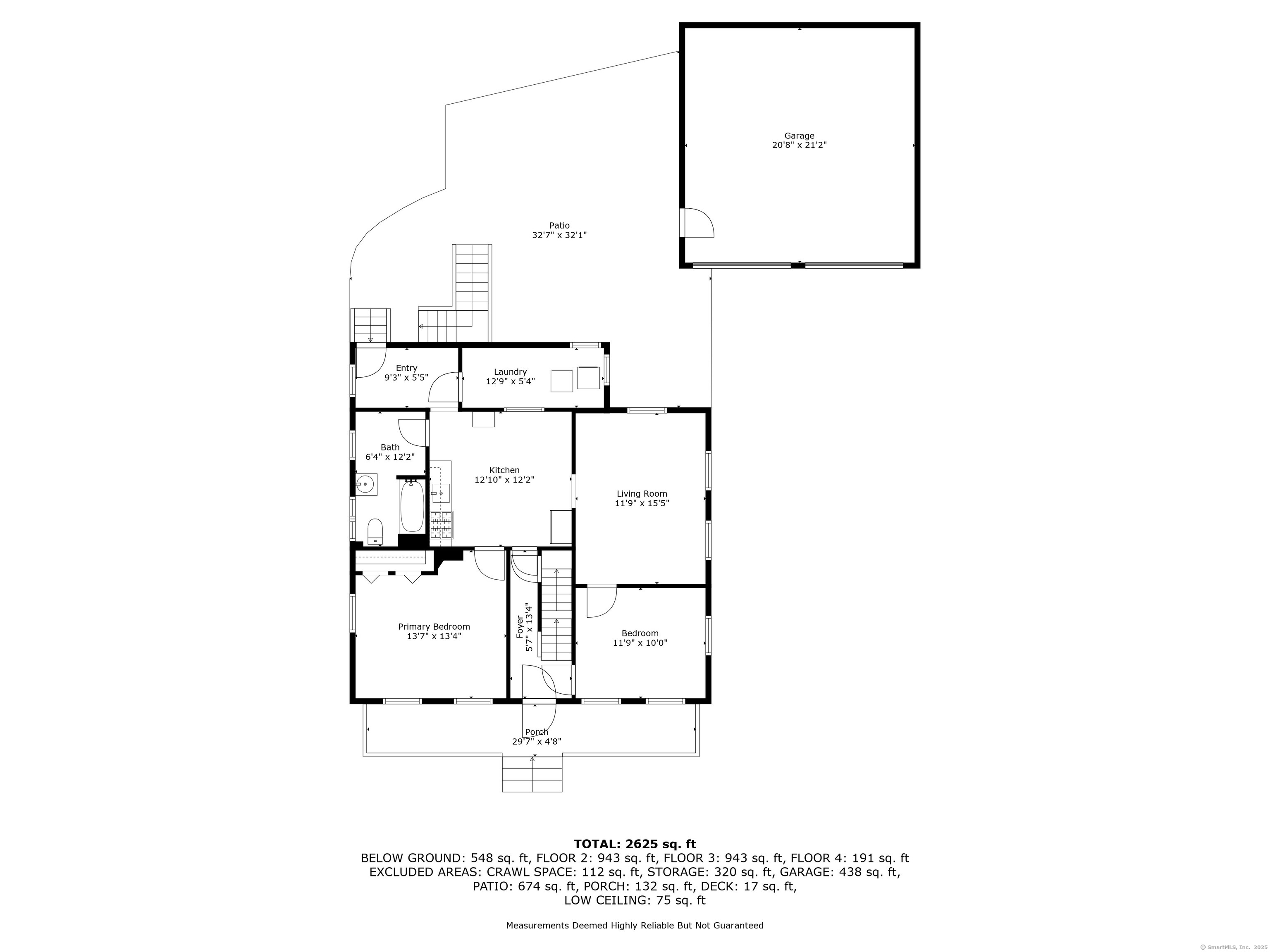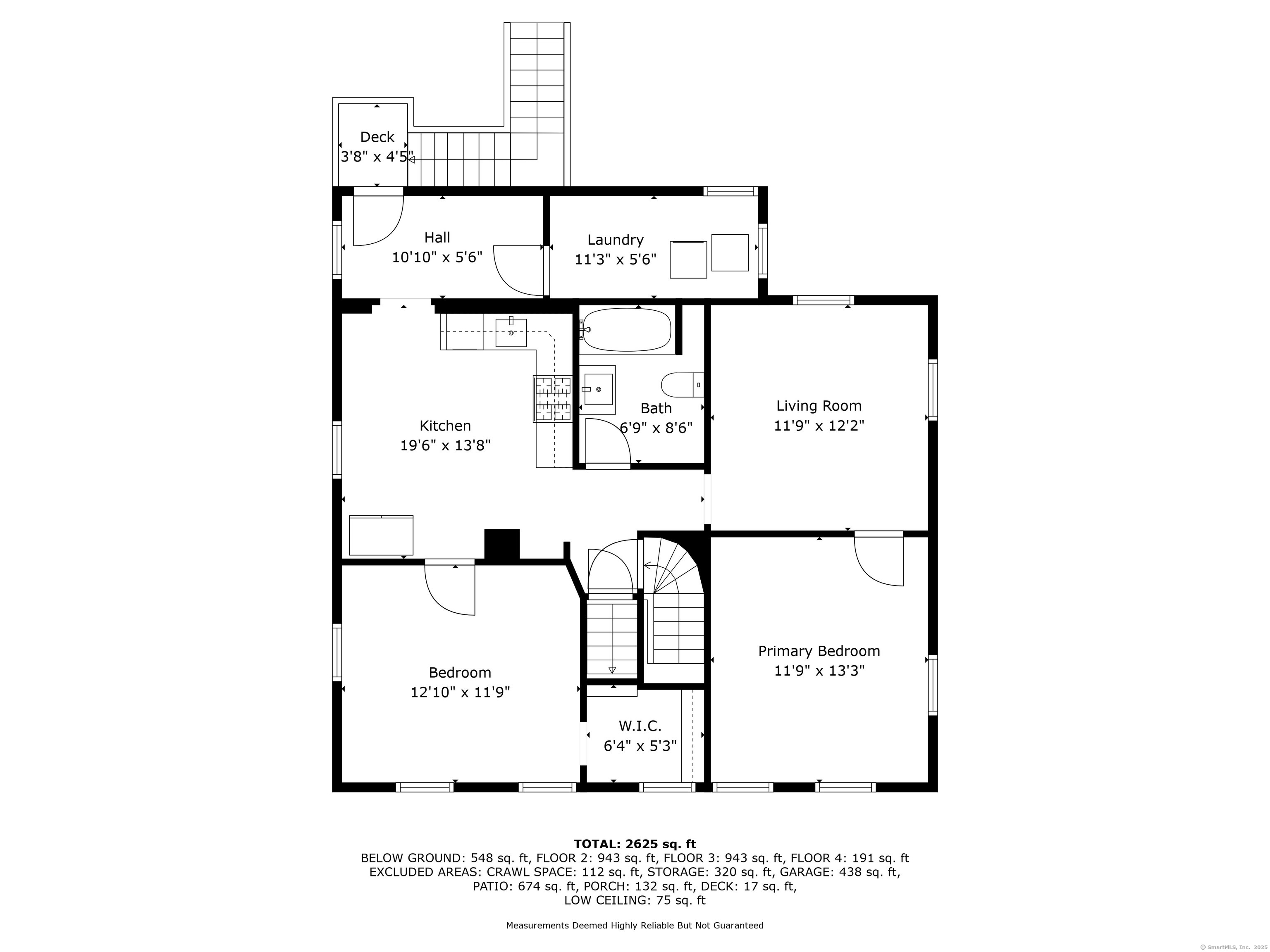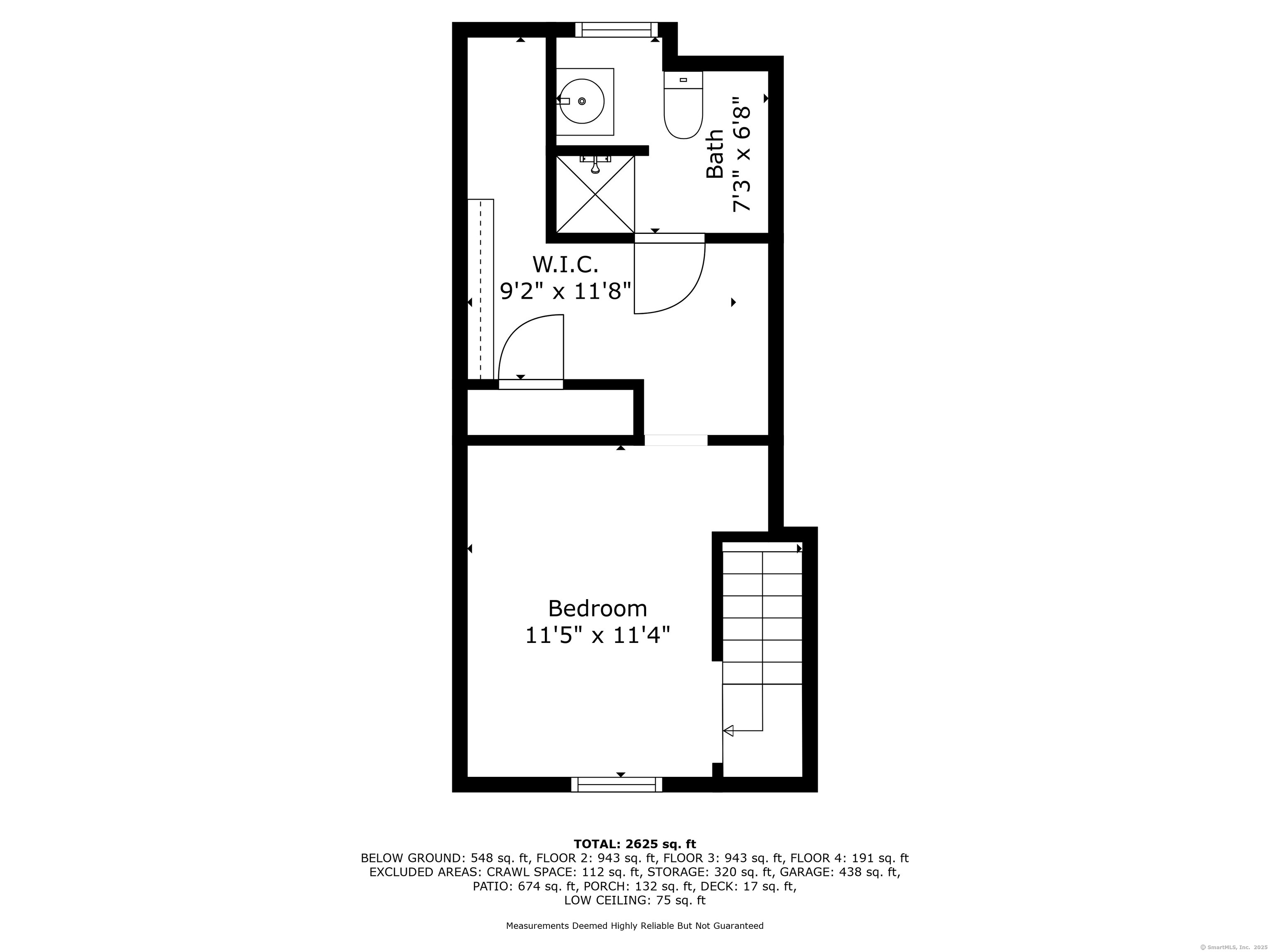More about this Property
If you are interested in more information or having a tour of this property with an experienced agent, please fill out this quick form and we will get back to you!
26 Stone Street, Stamford CT 06902
Current Price: $689,000
 5 beds
5 beds  2 baths
2 baths  2077 sq. ft
2077 sq. ft
Last Update: 6/12/2025
Property Type: Multi-Family For Sale
Meticulously maintained 2-unit multi-family home in the highly desirable Harbor Point neighborhood of Stamford, just 4 minutes from the Stamford Train Station. The first-floor unit features 2 bedrooms, 1 full bath, an eat-in kitchen, a spacious living room, and a full mudroom with laundry. The second-floor unit spans two floors and offers 3 bedrooms, 2 full bathrooms, an eat-in kitchen with quartz countertops, a comfortable living room, and a full mudroom with laundry. The property includes an oversized two-car garage with additional rafter storage for each tenant, as well as a large asphalt driveway capable of accommodating 4-6 additional vehicles. Each unit has its own basement storage, water heater, and gas meter, providing independence and convenience. Located near award-winning restaurants, Soundwaters Long Island cruises departing from the boardwalk & outdoor recreation at Kosciuszko Park, this versatile property offers excellent investment potential or a comfortable owner-occupant residence in a vibrant community.
Pacific Street, Left onto Woodland Place, Left onto Stone Street
MLS #: 24091132
Style: Units on different Floors
Color:
Total Rooms:
Bedrooms: 5
Bathrooms: 2
Acres: 0.11
Year Built: 1929 (Public Records)
New Construction: No/Resale
Home Warranty Offered:
Property Tax: $10,284
Zoning: RMF
Mil Rate:
Assessed Value: $440,250
Potential Short Sale:
Square Footage: Estimated HEATED Sq.Ft. above grade is 2077; below grade sq feet total is ; total sq ft is 2077
| Laundry Location & Info: | Washer/Dryer All Units Each Unit has a washer & gas dryer |
| Fireplaces: | 0 |
| Basement Desc.: | Crawl Space,Storage,Hatchway Access,Interior Access,Concrete Floor,Partial With Walk-Out |
| Exterior Siding: | Vinyl Siding |
| Foundation: | Concrete,Masonry |
| Roof: | Asphalt Shingle |
| Parking Spaces: | 2 |
| Driveway Type: | Private,Paved,Asphalt |
| Garage/Parking Type: | Detached Garage,Paved,Driveway |
| Swimming Pool: | 0 |
| Waterfront Feat.: | Not Applicable |
| Lot Description: | Corner Lot,City Views,Level Lot |
| Occupied: | Owner |
Hot Water System
Heat Type:
Fueled By: Hot Water.
Cooling: Window Unit
Fuel Tank Location:
Water Service: Public Water Connected
Sewage System: Public Sewer Connected
Elementary: Per Board of Ed
Intermediate:
Middle:
High School: Per Board of Ed
Current List Price: $689,000
Original List Price: $689,000
DOM: 12
Listing Date: 5/5/2025
Last Updated: 5/29/2025 5:24:37 PM
Expected Active Date: 5/12/2025
List Agent Name: Dannel Malloy
List Office Name: NestSeekers International
