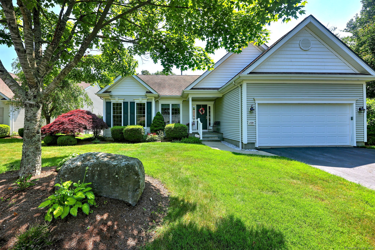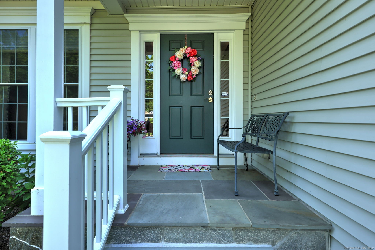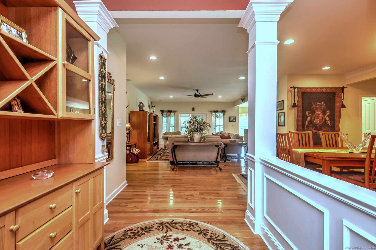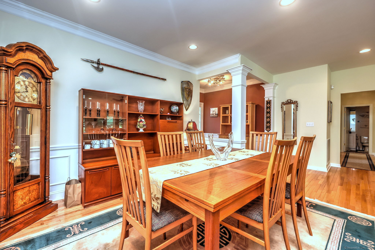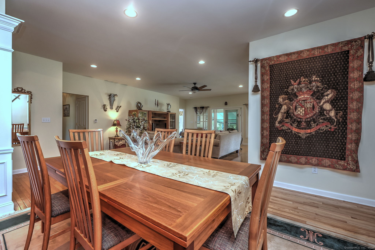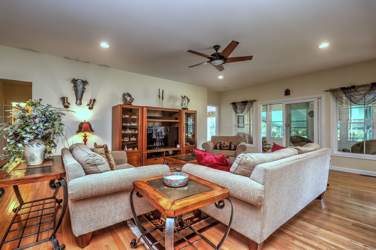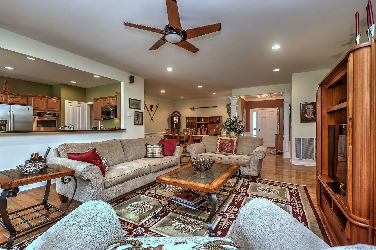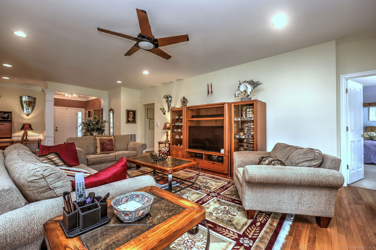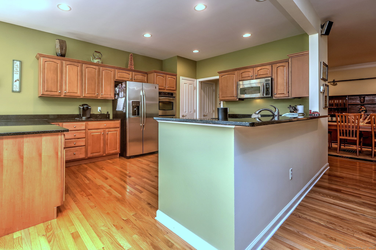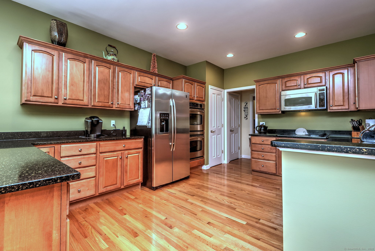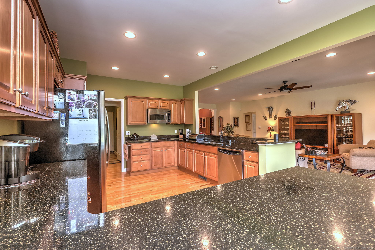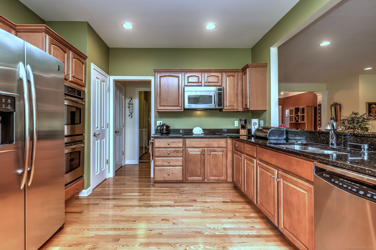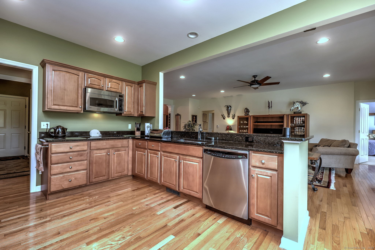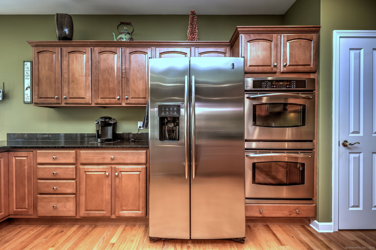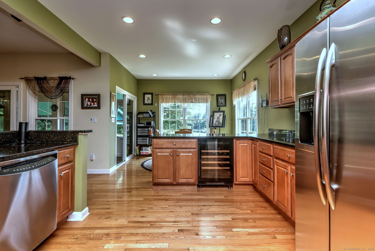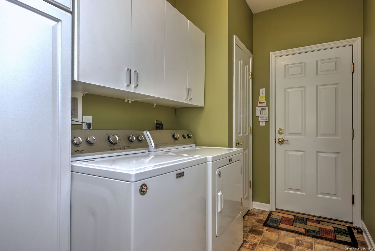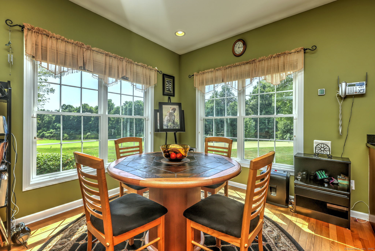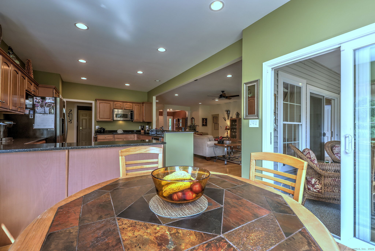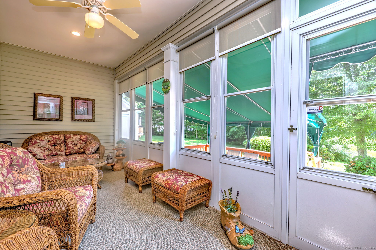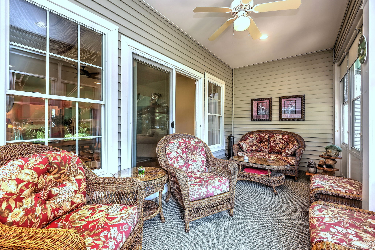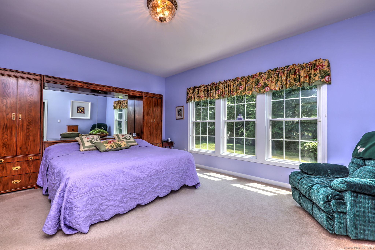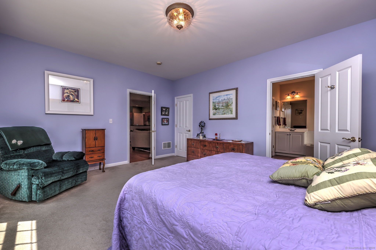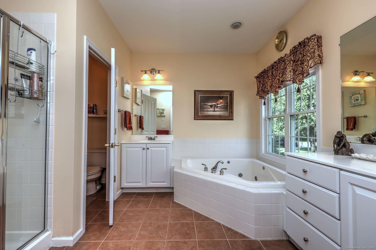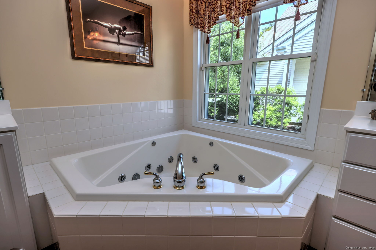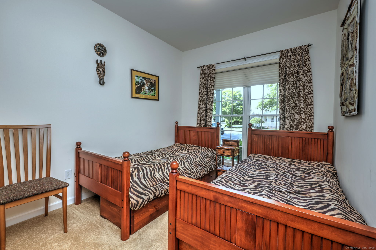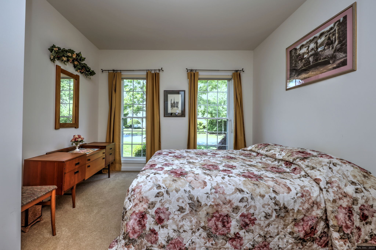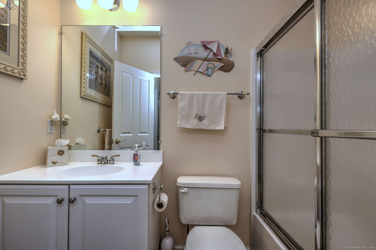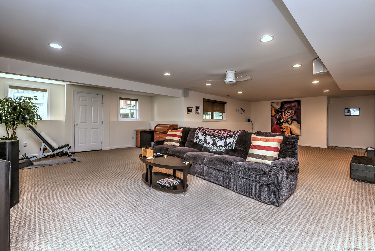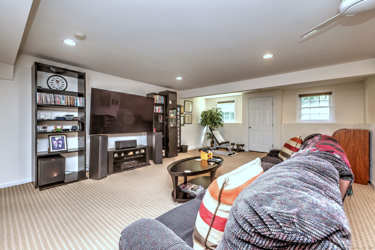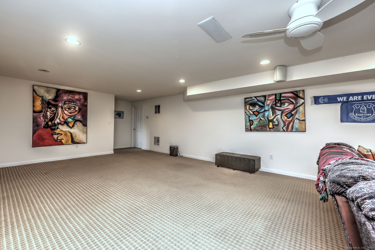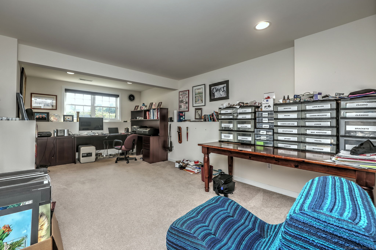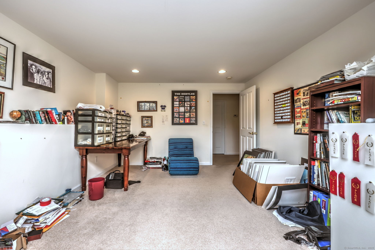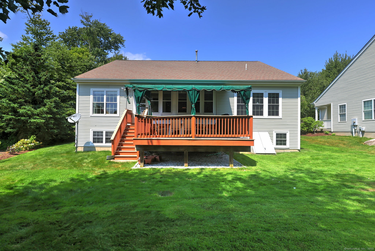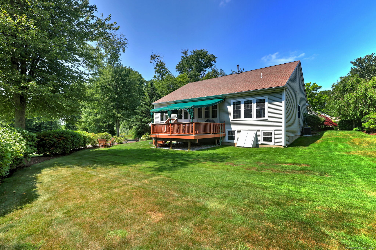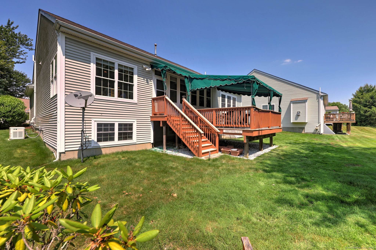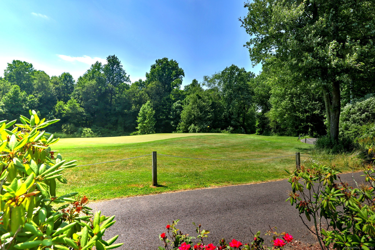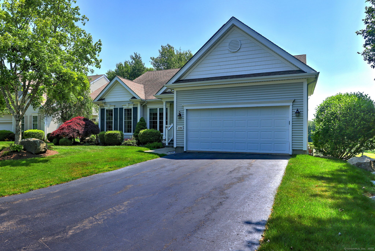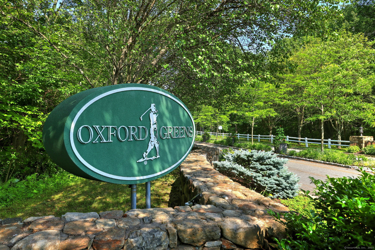More about this Property
If you are interested in more information or having a tour of this property with an experienced agent, please fill out this quick form and we will get back to you!
220 Chip Shot Lane, Oxford CT 06478
Current Price: $699,000
 3 beds
3 beds  2 baths
2 baths  2968 sq. ft
2968 sq. ft
Last Update: 6/18/2025
Property Type: Condo/Co-Op For Sale
Welcome to 220 Chip Shot Lane, located in the desirable Village at Oxford Green! This beautifully maintained Adler-style home offers picturesque views of the 14th hole and showcases a host of upgrades designed for comfort and peace of mind-including a whole-house generator and a comprehensive security system. The chef-inspired kitchen is a true centerpiece, featuring upgraded maple cabinetry, quartz countertops, stainless steel appliances, a double oven, wine cooler, and an additional island for expanded prep and seating space. Step outside to enjoy the serene setting from the enclosed porch or the extended deck, complete with an awning-perfect for relaxing or entertaining while overlooking the tee. The finished lower level offers an English basement with windows and both interior and exterior access. It includes a spacious rec room, a private office, and ample storage. The space is also roughed in for a future bathroom and includes a utility sink along with a preventative radon mitigation system. The Village at Oxford Green is an active 55+ community offering resort-style amenities such as golf, tennis, swimming, fitness programs, and a full calendar of social activities. Experience refined living with modern conveniences in a vibrant, welcoming neighborhood!
Please note, unfinished portion of the lower level has roughed in area for a bathroom. **** There is a one time $1140 Capital Contribution charge to be paid by purchaser at closing.***
Riggs Street to Country Club Drive to Chip Shot
MLS #: 24091127
Style: Ranch,Single Family Detached
Color: Light Sage
Total Rooms:
Bedrooms: 3
Bathrooms: 2
Acres: 0
Year Built: 2005 (Public Records)
New Construction: No/Resale
Home Warranty Offered:
Property Tax: $7,214
Zoning: RESA
Mil Rate:
Assessed Value: $279,500
Potential Short Sale:
Square Footage: Estimated HEATED Sq.Ft. above grade is 2008; below grade sq feet total is 960; total sq ft is 2968
| Appliances Incl.: | Oven/Range,Microwave,Refrigerator,Dishwasher,Washer,Dryer,Wine Chiller |
| Laundry Location & Info: | Main Level between kitchen and garage |
| Fireplaces: | 0 |
| Energy Features: | Generator |
| Interior Features: | Auto Garage Door Opener,Cable - Available,Security System |
| Energy Features: | Generator |
| Basement Desc.: | Full,Storage,Interior Access,Partially Finished,Liveable Space,Full With Walk-Out |
| Exterior Siding: | Vinyl Siding |
| Exterior Features: | Porch-Enclosed,Awnings,Porch,Deck,Gutters |
| Parking Spaces: | 2 |
| Garage/Parking Type: | Attached Garage |
| Swimming Pool: | 1 |
| Waterfront Feat.: | Not Applicable |
| Lot Description: | Lightly Wooded,Level Lot,Golf Course View,On Cul-De-Sac |
| Nearby Amenities: | Bocci Court,Golf Course,Health Club,Library,Paddle Tennis,Putting Green,Tennis Courts |
| Occupied: | Owner |
HOA Fee Amount 380
HOA Fee Frequency: Monthly
Association Amenities: Basketball Court,Bocci Court,Exercise Room/Health Club,Golf Course,Paddle Tennis,Pool,Tennis Courts.
Association Fee Includes:
Hot Water System
Heat Type:
Fueled By: Hot Air.
Cooling: Central Air
Fuel Tank Location:
Water Service: Public Water Connected
Sewage System: Public Sewer Connected
Elementary: Per Board of Ed
Intermediate:
Middle:
High School: Per Board of Ed
Current List Price: $699,000
Original List Price: $699,000
DOM: 6
Listing Date: 5/5/2025
Last Updated: 5/19/2025 4:38:44 PM
List Agent Name: Kimberly Levinson
List Office Name: Higgins Group Real Estate
