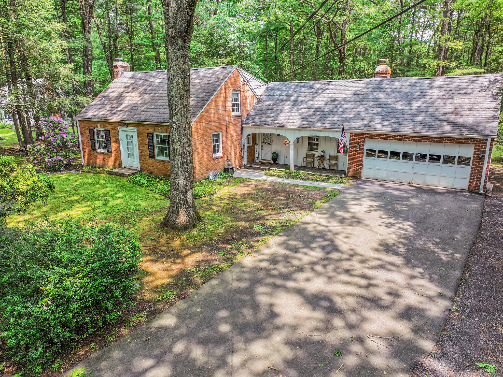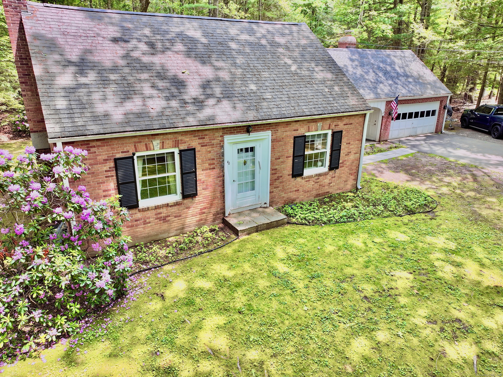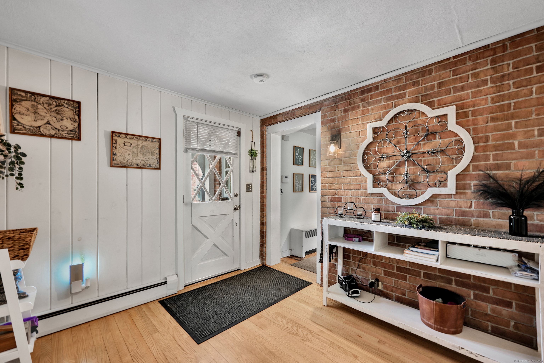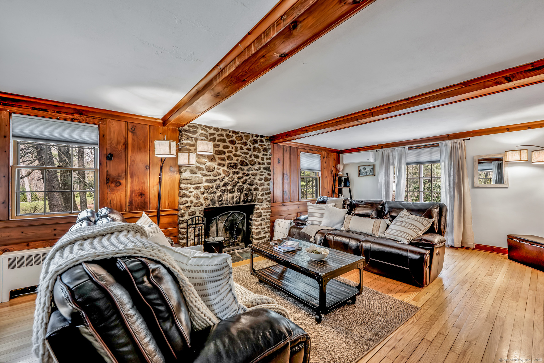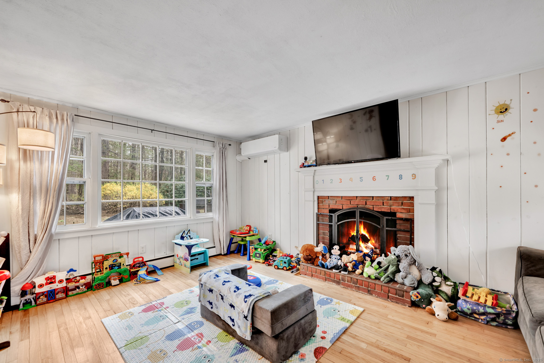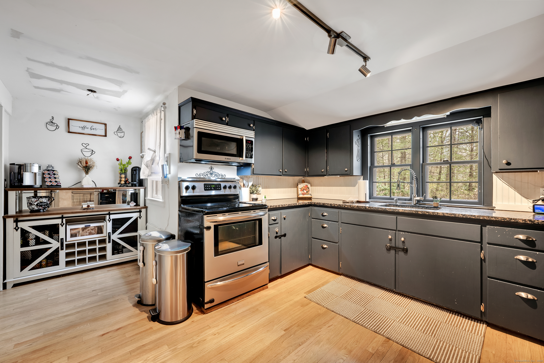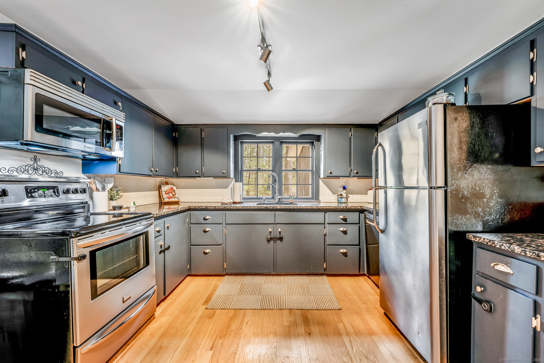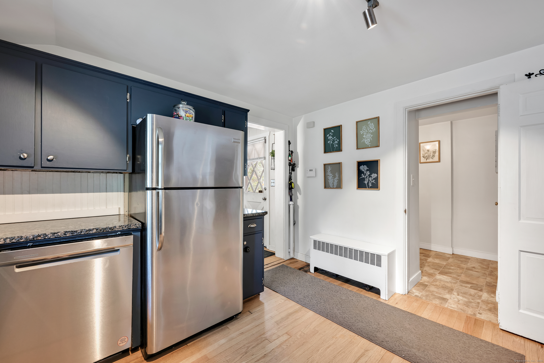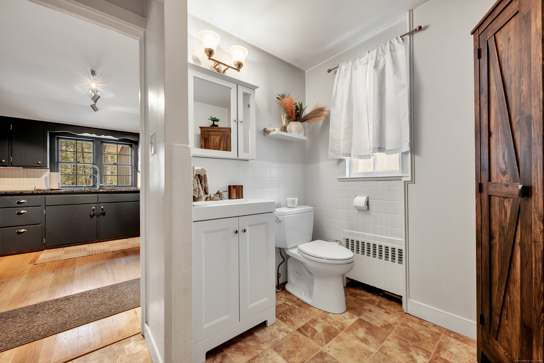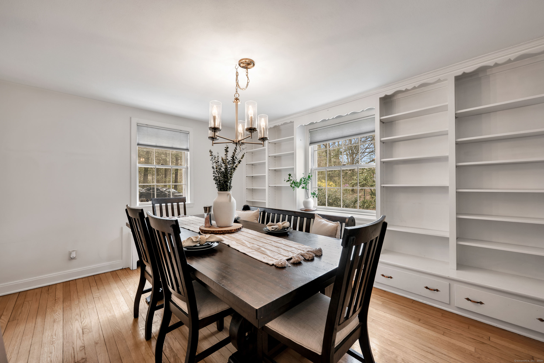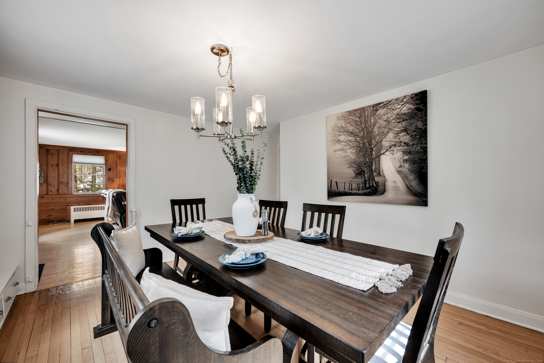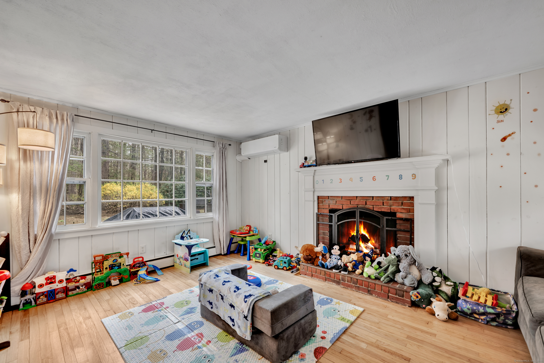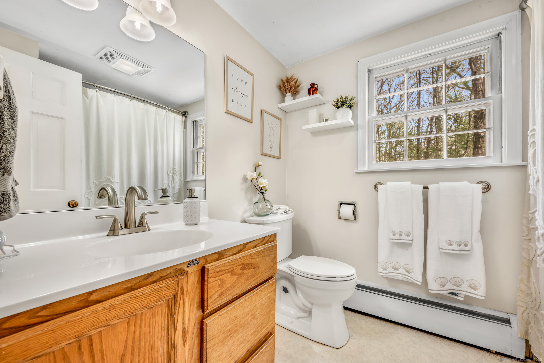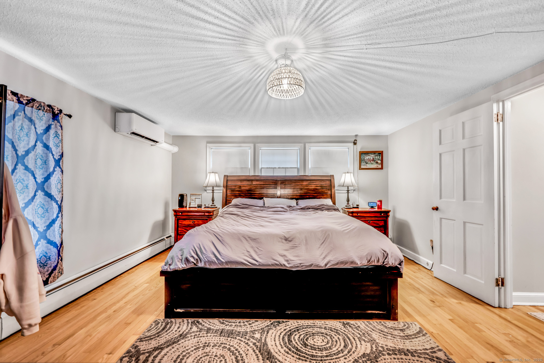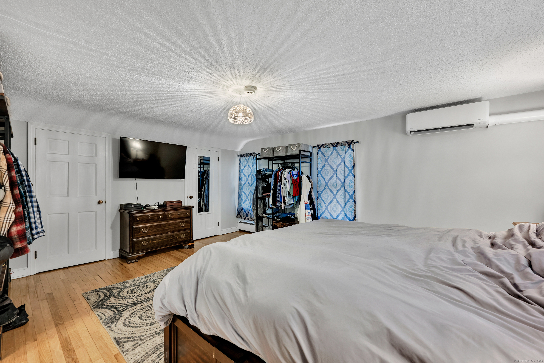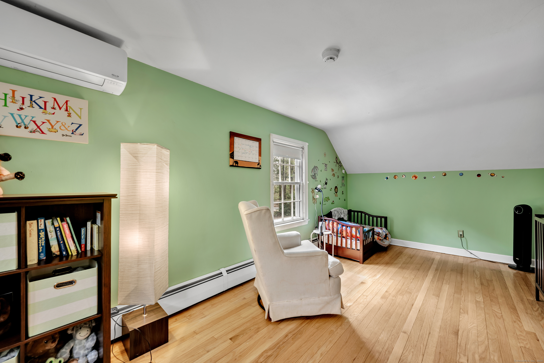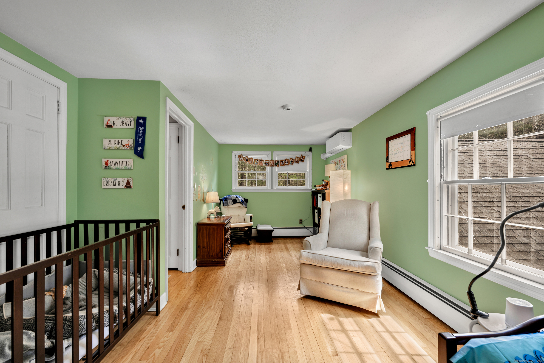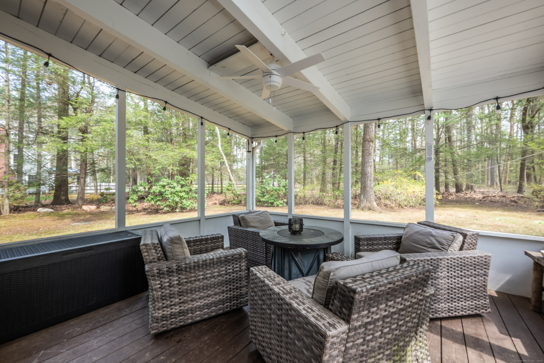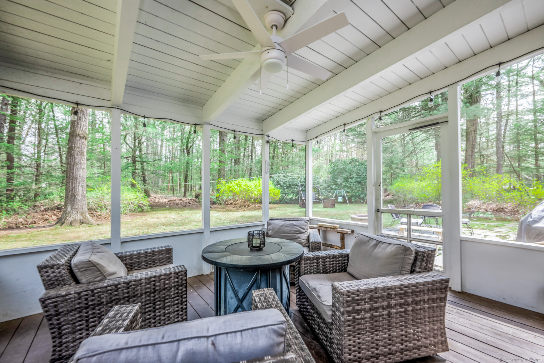More about this Property
If you are interested in more information or having a tour of this property with an experienced agent, please fill out this quick form and we will get back to you!
40 Climax Road, Simsbury CT 06070
Current Price: $449,000
 2 beds
2 beds  2 baths
2 baths  1851 sq. ft
1851 sq. ft
Last Update: 6/12/2025
Property Type: Single Family For Sale
Welcome to 40 Climax Road, a beautifully updated Cape Cod-style home nestled on a tranquil 2.25-acre lot near the Simsbury/Avon town line. This 2-bedroom, 1.5-bath home offers nearly 1,900 square feet of warmth and character, seamlessly blending rustic charm with modern comfort. Inside, youll find rich hardwood floors, exposed beams, and two cozy wood-burning fireplaces-including a stunning fieldstone feature in the main living room. A spacious entryway leads into a warm family room with built-in shelving, and the kitchen features stainless steel appliances and a convenient half bath on the main level. Upstairs, youll find two generously sized bedrooms and a large full bathroom complete with a tub-perfect for relaxing at the end of the day. Enjoy year-round comfort with a brand-new full-house mini split system offering efficient heating and cooling across four zones. The screened-in porch overlooks a peaceful, lightly wooded backyard-an ideal setting for entertaining, morning coffee, or enjoying the sounds of nature. Additional highlights include a finished room in the basement-great for a home office, gym, or playroom-and an oversized two-car garage with ample storage. Conveniently located just minutes from Routes 44 and 10, youll enjoy easy access to local shopping, dining, and outdoor attractions like Talcott Mountain State Park and Heublein Tower. Close to multiple golf courses.
Per GPS
MLS #: 24091123
Style: Cape Cod
Color:
Total Rooms:
Bedrooms: 2
Bathrooms: 2
Acres: 2.25
Year Built: 1944 (Public Records)
New Construction: No/Resale
Home Warranty Offered:
Property Tax: $8,135
Zoning: R-40
Mil Rate:
Assessed Value: $244,230
Potential Short Sale:
Square Footage: Estimated HEATED Sq.Ft. above grade is 1851; below grade sq feet total is ; total sq ft is 1851
| Appliances Incl.: | Oven/Range,Refrigerator,Dishwasher,Washer,Dryer |
| Laundry Location & Info: | Lower Level |
| Fireplaces: | 2 |
| Basement Desc.: | Full,Partially Finished |
| Exterior Siding: | Brick |
| Foundation: | Concrete |
| Roof: | Asphalt Shingle |
| Parking Spaces: | 2 |
| Garage/Parking Type: | Attached Garage |
| Swimming Pool: | 0 |
| Waterfront Feat.: | Not Applicable |
| Lot Description: | Lightly Wooded |
| Occupied: | Owner |
Hot Water System
Heat Type:
Fueled By: Hot Water.
Cooling: Split System
Fuel Tank Location: In Basement
Water Service: Private Well
Sewage System: Septic
Elementary: Per Board of Ed
Intermediate:
Middle:
High School: Simsbury
Current List Price: $449,000
Original List Price: $495,000
DOM: 47
Listing Date: 4/26/2025
Last Updated: 6/2/2025 1:18:52 AM
List Agent Name: Kristen Duchene
List Office Name: Litchfield County Real Estate
