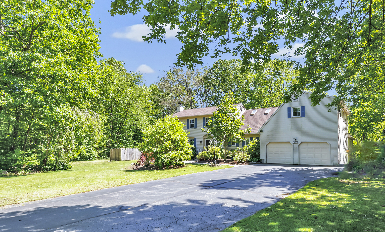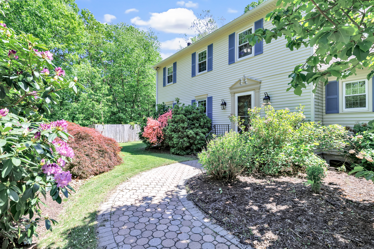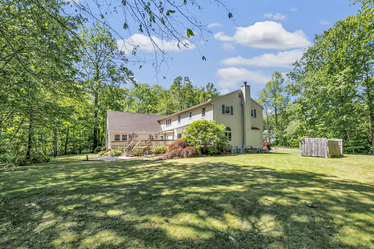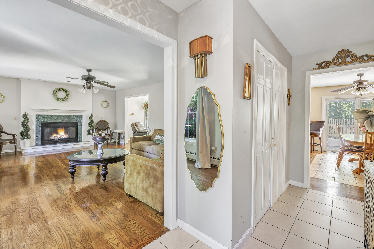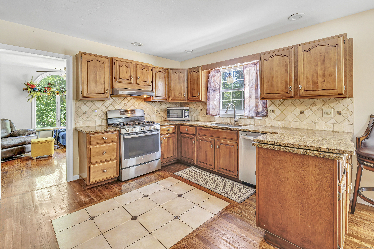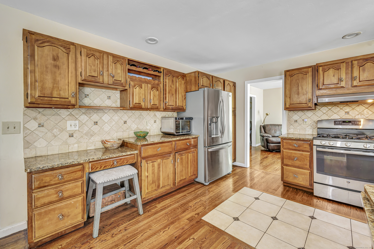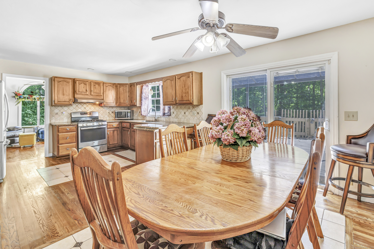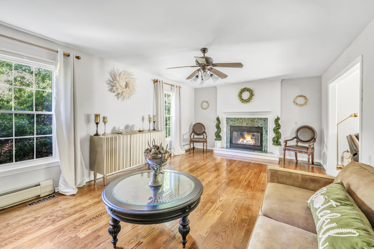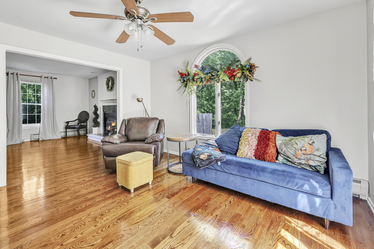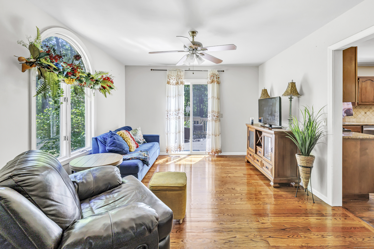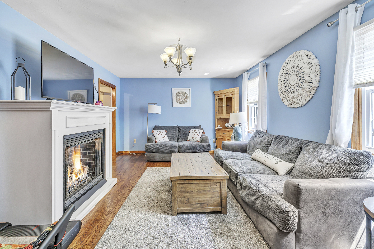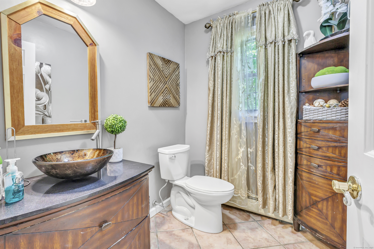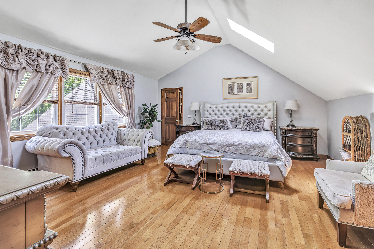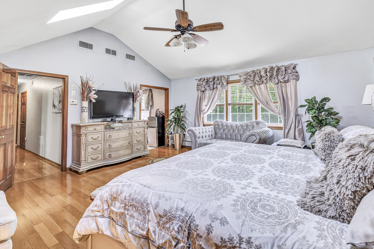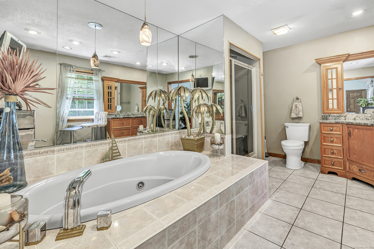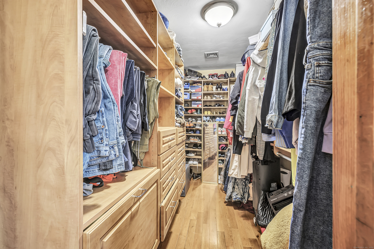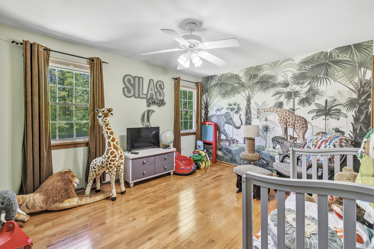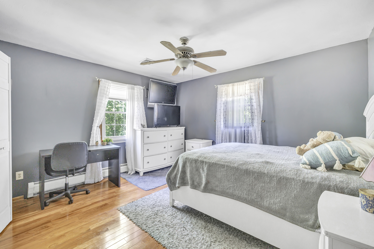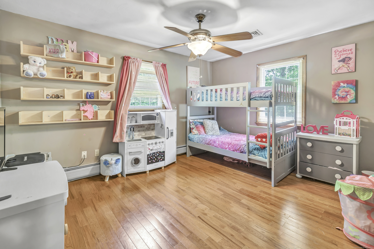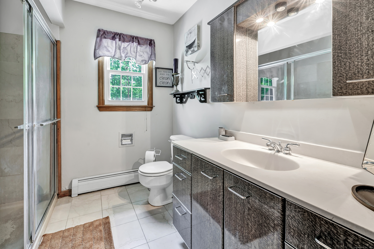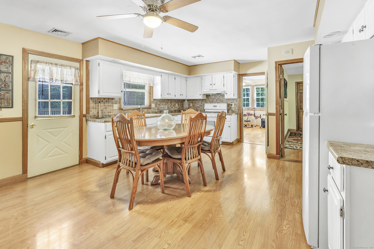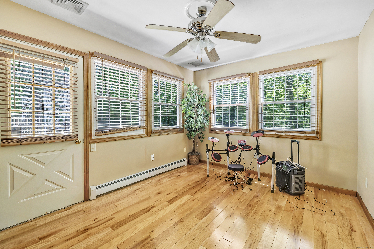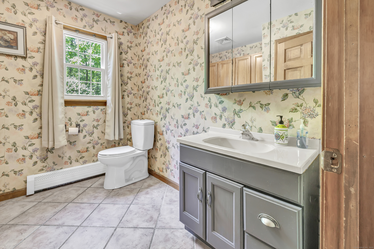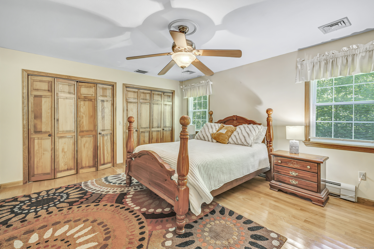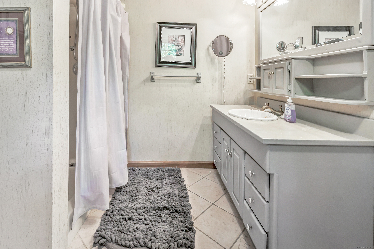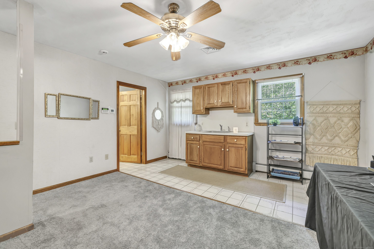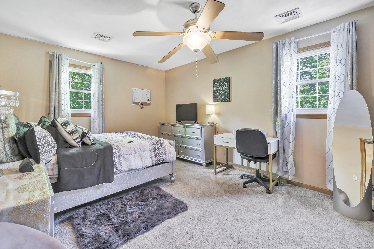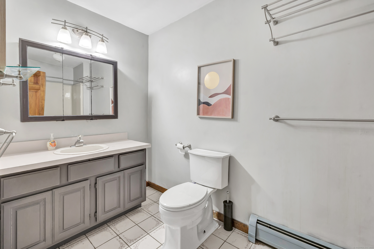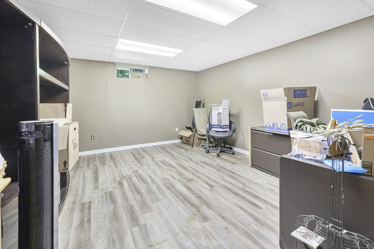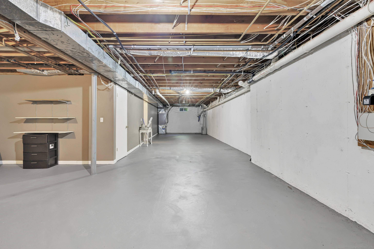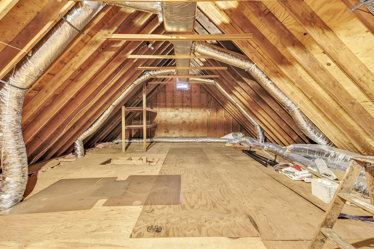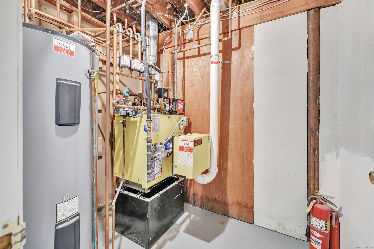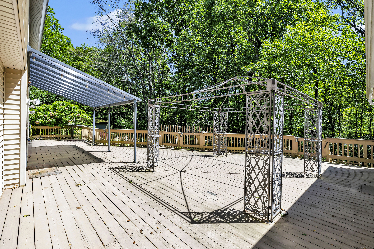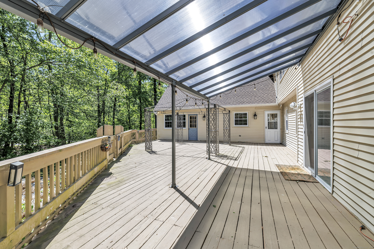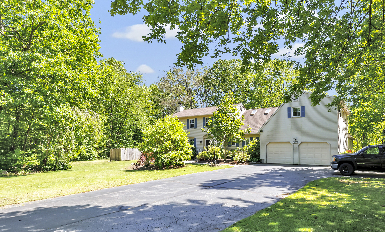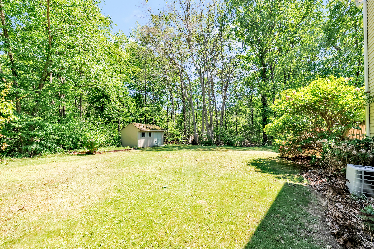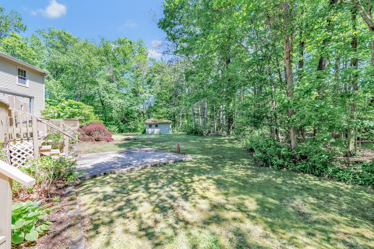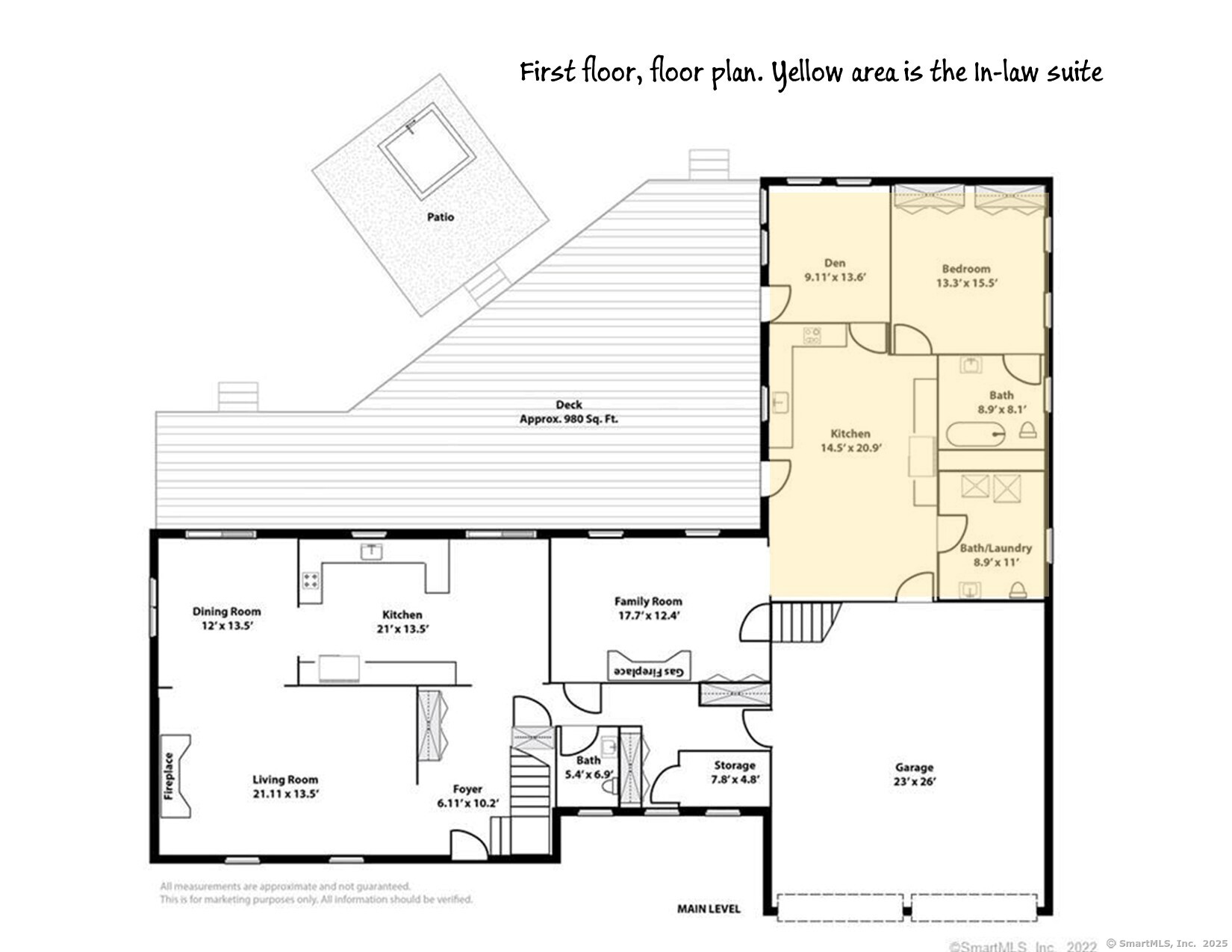More about this Property
If you are interested in more information or having a tour of this property with an experienced agent, please fill out this quick form and we will get back to you!
230 Tom Swamp Road, Hamden CT 06518
Current Price: $620,000
 6 beds
6 beds  6 baths
6 baths  4075 sq. ft
4075 sq. ft
Last Update: 6/18/2025
Property Type: Single Family For Sale
The perfect home for a flexible, multi-generational lifestyle-featuring a spacious 4-bedroom main residence plus a private 2-bedroom in-law suite. This home has it all: Main level:The main level boasts a spacious dine-in kitchen with gleaming hardwood floors and sliding doors that lead to a generous back deck-perfect for entertaining. Adjacent to the kitchen is a formal dining room and an elegant living room with a wood burning fireplace. A separate family room featuring a gas fireplace adds to the homes warmth and charm. All rooms on this level are finished with beautiful hardwood flooring. Oh, and do you need a man cave or wine cellar? There is a finished room in the basement. Upper level: The primary bedroom is a true private retreat, complete with a luxurious en-suite spa bathroom and a walk-in closet with custom built-in shelving that leads to a large walk-in attic. Three additional well-sized bedrooms and a full bath complete the upper level, offering ample space for family or guests. Two level In-Law Apartment: The in-law suite is fully equipped with its own kitchen featuring hardwood floors, a den, a bedroom with an en-suite full bath, and an additional half bath with laundry. Head upstairs in the apartment to discover a versatile recreation/craft/exercise area, along with a second bedroom and full bath-ideal for extended family or guests, home business or generate rental income.
Whitney Ave, to River Rd to Still Hill Rd, to Tom Swamp.
MLS #: 24091120
Style: Colonial
Color: BEIGE
Total Rooms:
Bedrooms: 6
Bathrooms: 6
Acres: 0.92
Year Built: 1987 (Public Records)
New Construction: No/Resale
Home Warranty Offered:
Property Tax: $16,618
Zoning: R2
Mil Rate:
Assessed Value: $298,830
Potential Short Sale:
Square Footage: Estimated HEATED Sq.Ft. above grade is 4075; below grade sq feet total is ; total sq ft is 4075
| Appliances Incl.: | Gas Range,Refrigerator,Dishwasher |
| Laundry Location & Info: | Main Level 1, main house, 1 in-law |
| Fireplaces: | 2 |
| Basement Desc.: | Full,Partially Finished |
| Exterior Siding: | Vinyl Siding |
| Foundation: | Concrete |
| Roof: | Asphalt Shingle |
| Parking Spaces: | 2 |
| Garage/Parking Type: | Attached Garage |
| Swimming Pool: | 0 |
| Waterfront Feat.: | Not Applicable |
| Lot Description: | Lightly Wooded,Level Lot |
| In Flood Zone: | 0 |
| Occupied: | Owner |
Hot Water System
Heat Type:
Fueled By: Baseboard,Hot Water.
Cooling: Central Air
Fuel Tank Location: Above Ground
Water Service: Private Well
Sewage System: Septic
Elementary: West Woods
Intermediate: Per Board of Ed
Middle: Hamden
High School: Hamden
Current List Price: $620,000
Original List Price: $620,000
DOM: 26
Listing Date: 5/23/2025
Last Updated: 5/23/2025 2:16:41 PM
List Agent Name: Diane Rello
List Office Name: Vylla Home (CT) LLC
