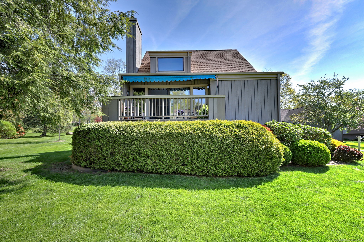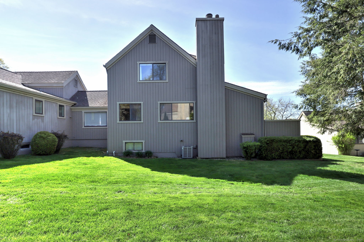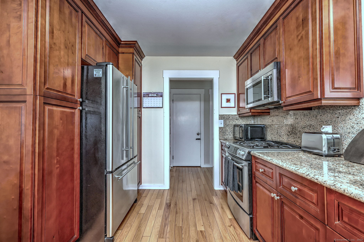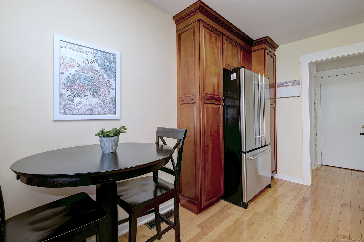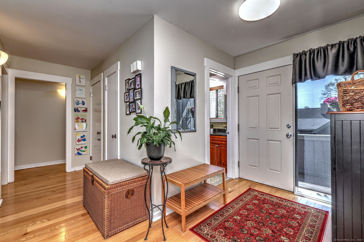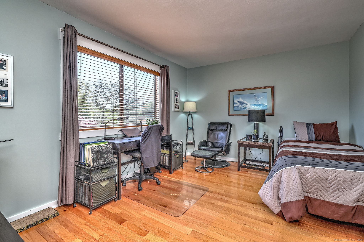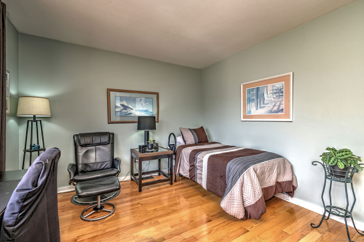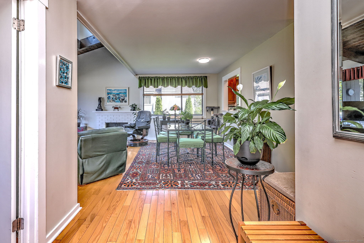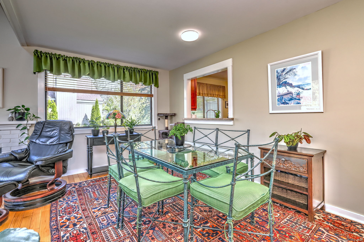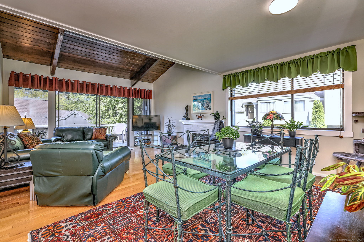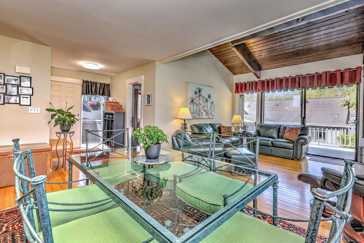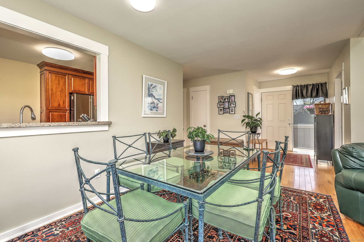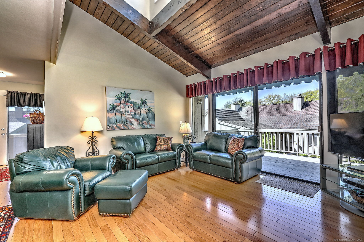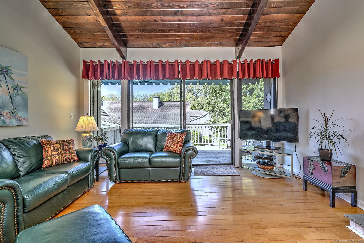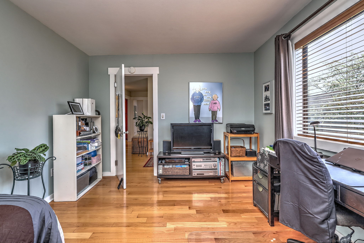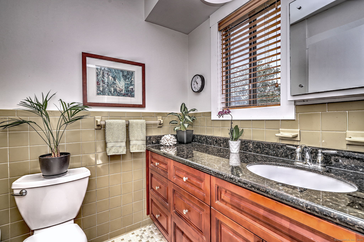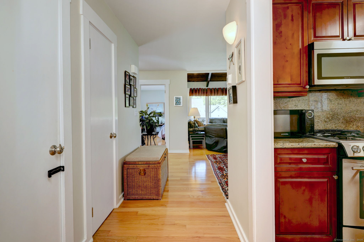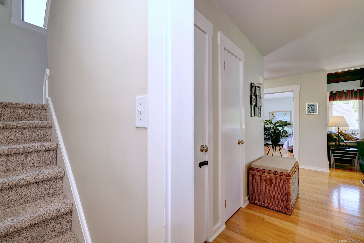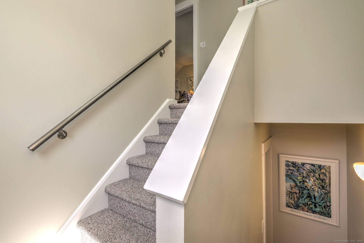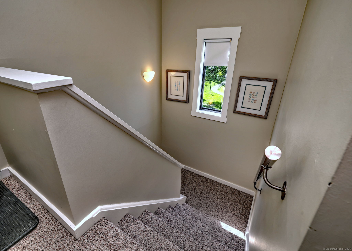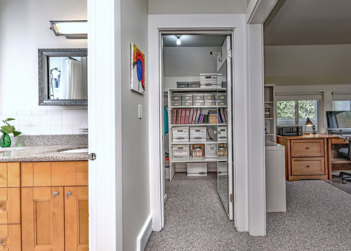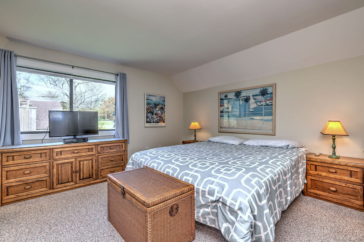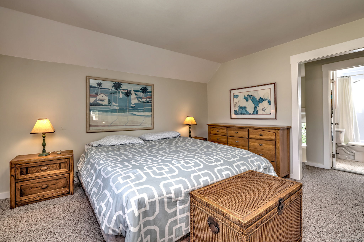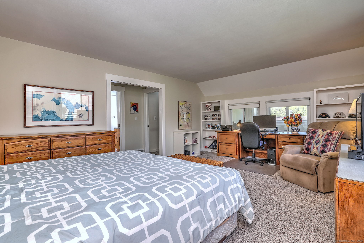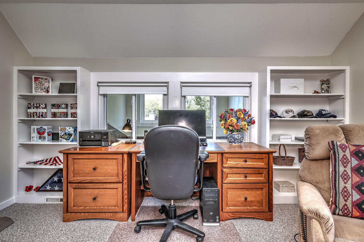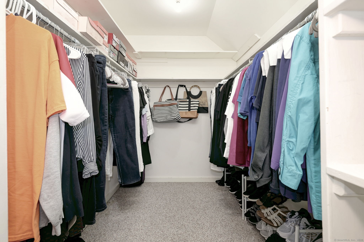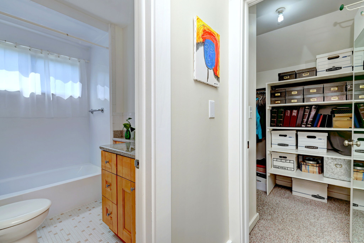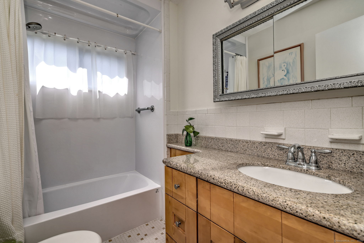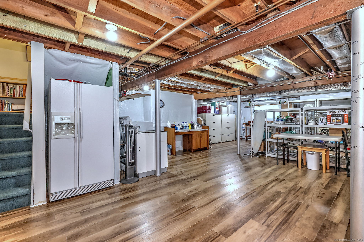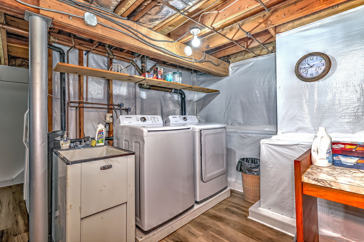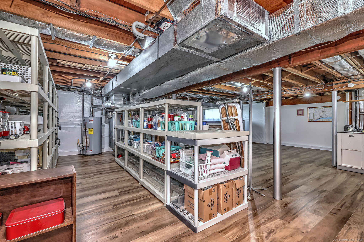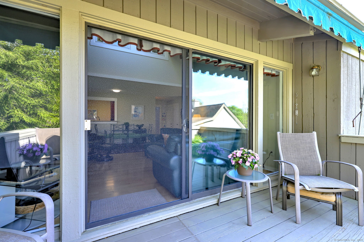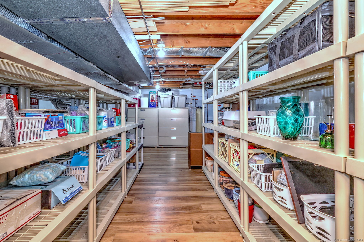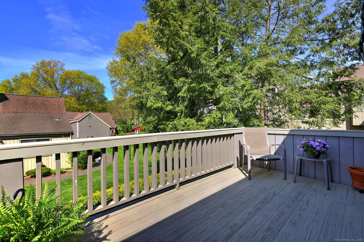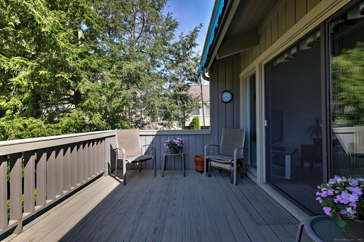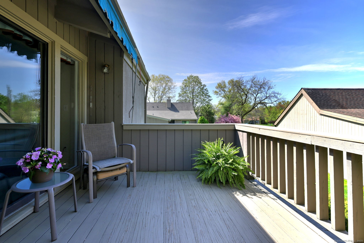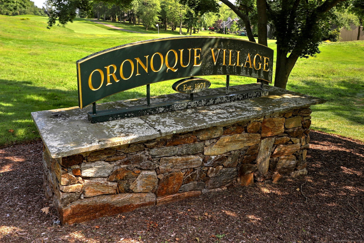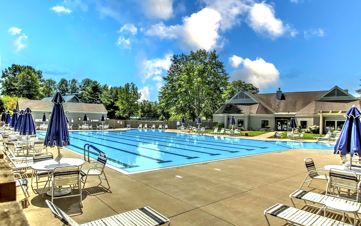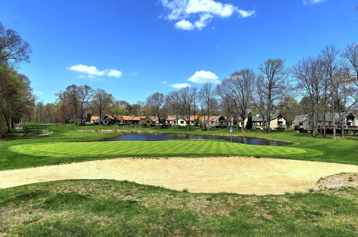More about this Property
If you are interested in more information or having a tour of this property with an experienced agent, please fill out this quick form and we will get back to you!
43 Buckskin Lane, Stratford CT 06614
Current Price: $349,000
 1 beds
1 beds  2 baths
2 baths  1375 sq. ft
1375 sq. ft
Last Update: 6/3/2025
Property Type: Condo/Co-Op For Sale
Multiples received... BEST & FINAL requested by Friday 5/9/2025 by 5pm. Thank you. Welcome to the sought-after Hawthorne townhouse model featuring a spacious expanded deck with awning-perfect for outdoor entertaining. Step inside to find beautiful 3/4 red oak hardwood floors throughout the main living areas, with plush wall-to-wall carpeting in the bedroom and stairways for added comfort. This well-maintained home offers excellent updates, including a furnace replaced in 2020 and a water heater from 2018. Enjoy cleaner water with the installed activated carbon filtration system that reduces excess chlorine from city water. The garage door motor and remote have also been recently updated for peace of mind. Conveniently located just a short walk to the clubhouse, gym, and heated pool-resort-style living at its best!
Purchaser will have a one time community contribution buy in of 3.5 times one month common charges. please note there is a district tax per quarter.
Main St to Oronoque Lane Left on South Trail Left on Buckskin. Park on left before garages.
MLS #: 24091119
Style: Townhouse
Color: Brown
Total Rooms:
Bedrooms: 1
Bathrooms: 2
Acres: 0
Year Built: 1972 (Public Records)
New Construction: No/Resale
Home Warranty Offered:
Property Tax: $3,889
Zoning: G-04
Mil Rate:
Assessed Value: $96,740
Potential Short Sale:
Square Footage: Estimated HEATED Sq.Ft. above grade is 1375; below grade sq feet total is ; total sq ft is 1375
| Appliances Incl.: | Oven/Range,Microwave,Refrigerator,Dishwasher |
| Laundry Location & Info: | Lower Level Lower Level with Sink |
| Fireplaces: | 1 |
| Interior Features: | Auto Garage Door Opener,Cable - Pre-wired,Open Floor Plan |
| Basement Desc.: | Full,Unfinished,Full With Walk-Out |
| Exterior Siding: | Wood |
| Exterior Features: | Awnings,Porch,Deck |
| Parking Spaces: | 1 |
| Garage/Parking Type: | Detached Garage |
| Swimming Pool: | 1 |
| Waterfront Feat.: | Not Applicable |
| Lot Description: | Level Lot,Golf Course View,Sloping Lot,On Cul-De-Sac |
| Nearby Amenities: | Golf Course,Medical Facilities,Shopping/Mall,Tennis Courts |
| In Flood Zone: | 0 |
| Occupied: | Owner |
HOA Fee Amount 483
HOA Fee Frequency: Monthly
Association Amenities: Club House,Guest Parking,Health Club,Paddle Tennis,Pool,Security Services.
Association Fee Includes:
Hot Water System
Heat Type:
Fueled By: Hot Air.
Cooling: Central Air
Fuel Tank Location:
Water Service: Public Water Connected
Sewage System: Public Sewer Connected
Elementary: Per Board of Ed
Intermediate:
Middle: Per Board of Ed
High School: Per Board of Ed
Current List Price: $349,000
Original List Price: $349,000
DOM: 30
Listing Date: 5/4/2025
Last Updated: 5/10/2025 4:19:47 PM
List Agent Name: Kimberly Levinson
List Office Name: Higgins Group Real Estate
