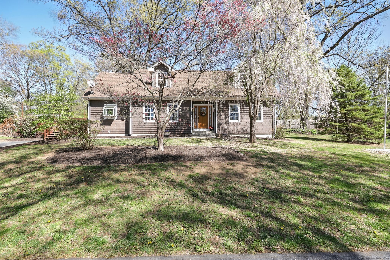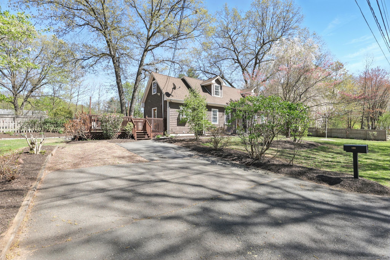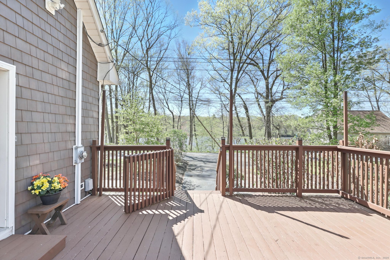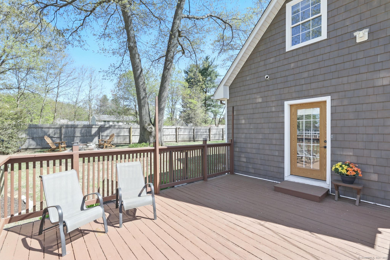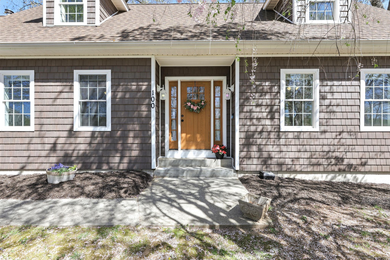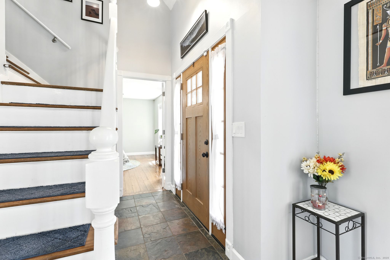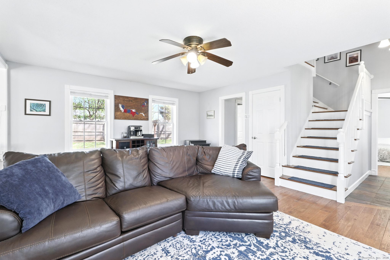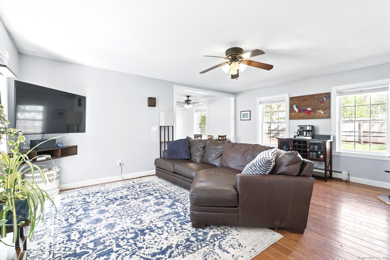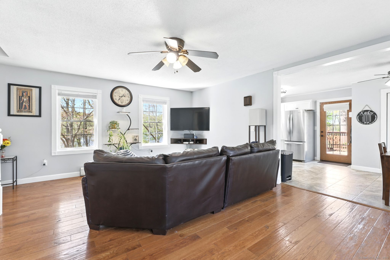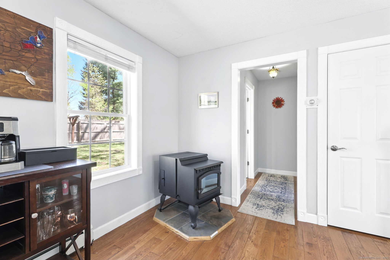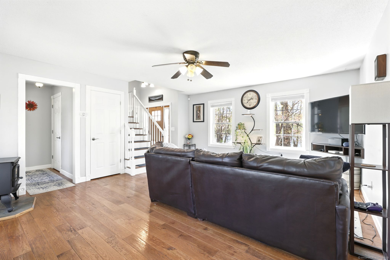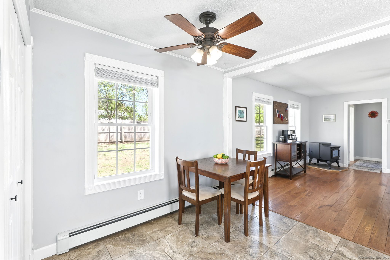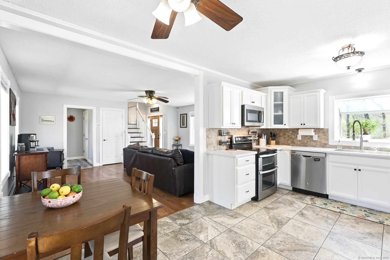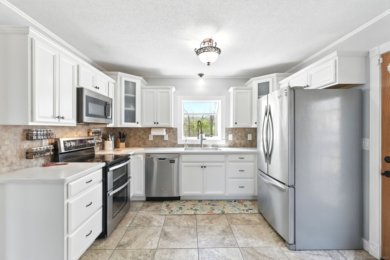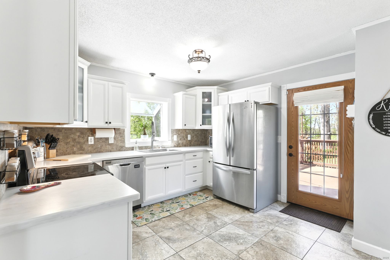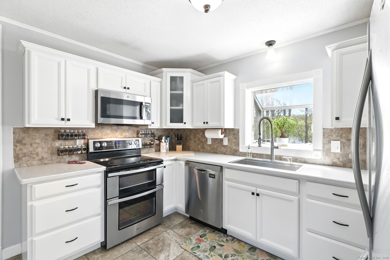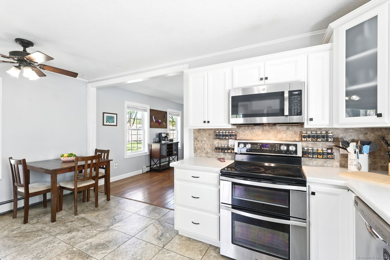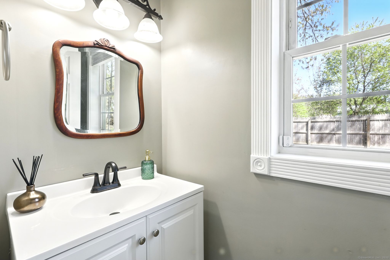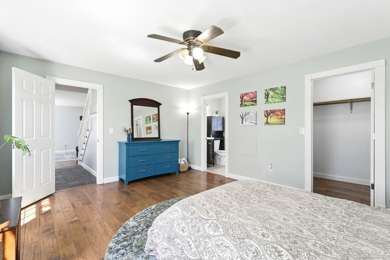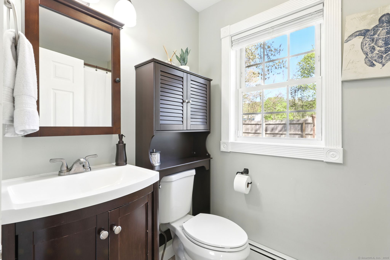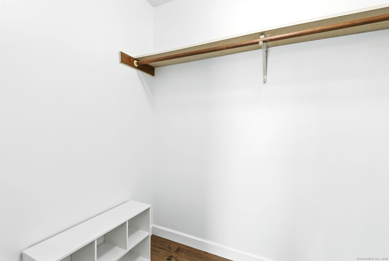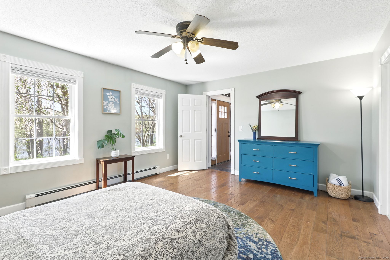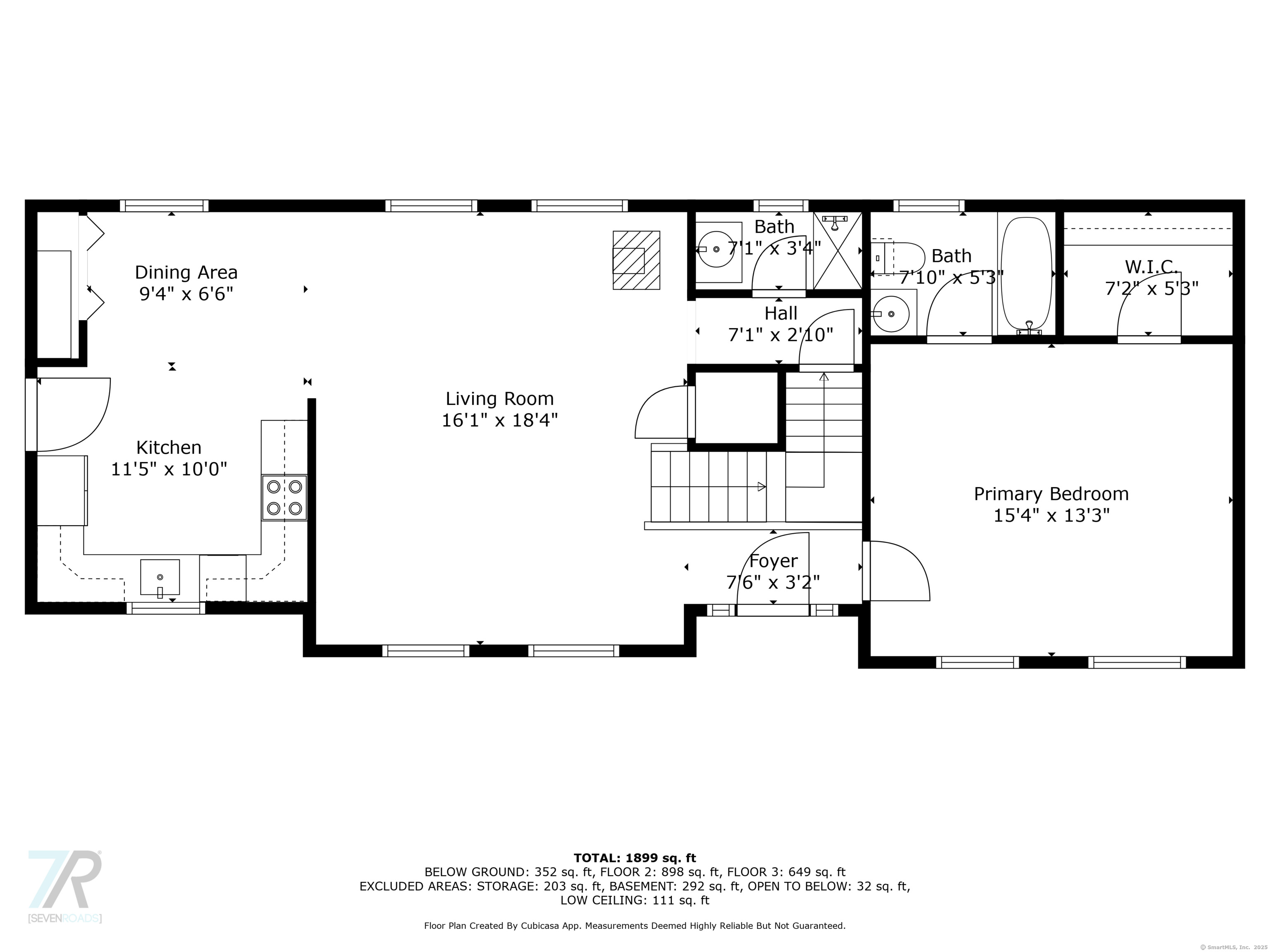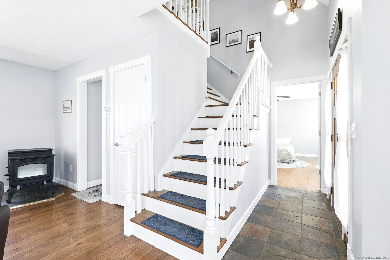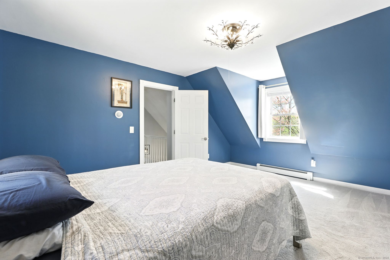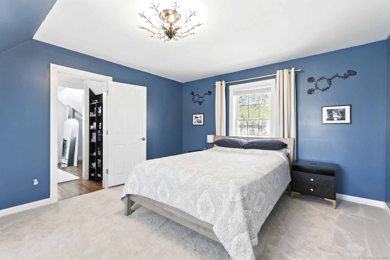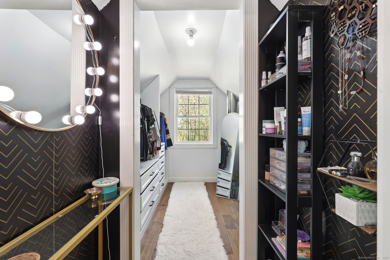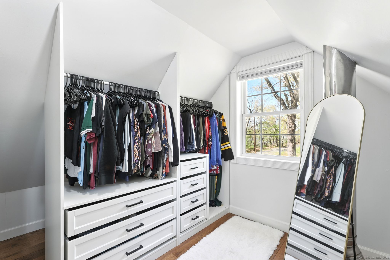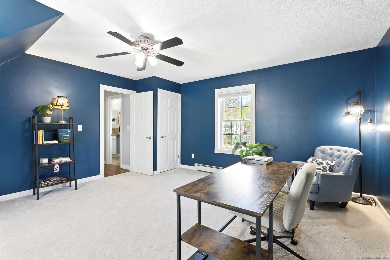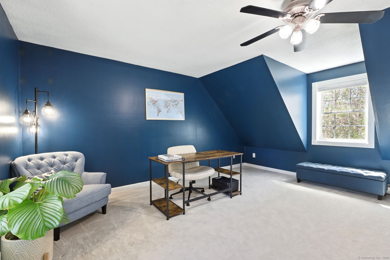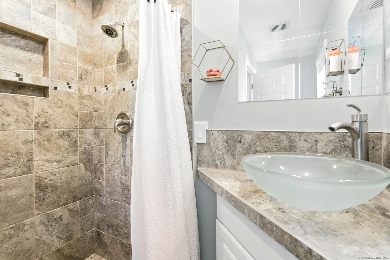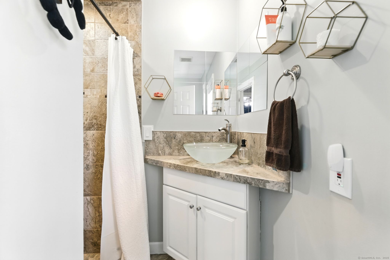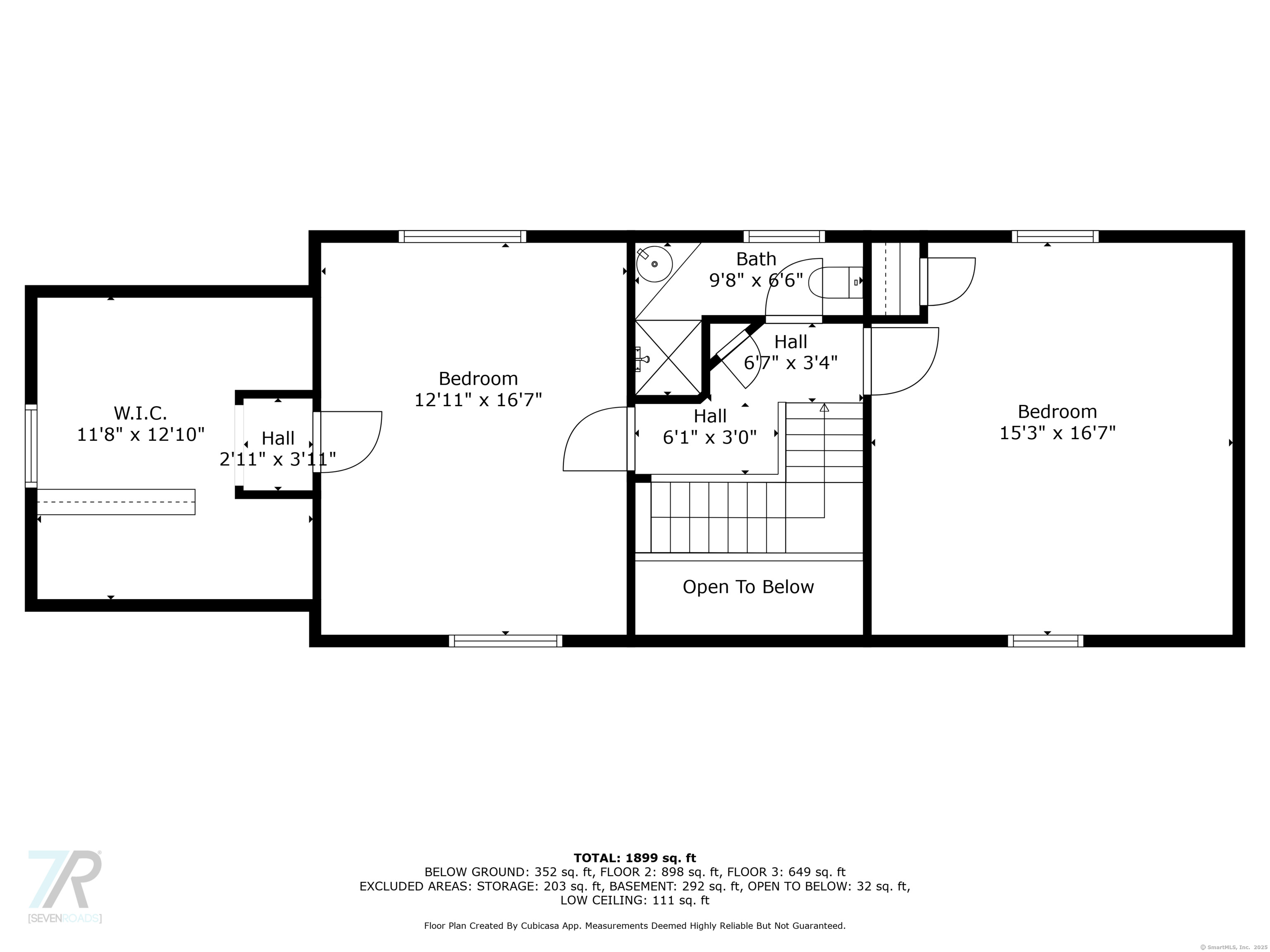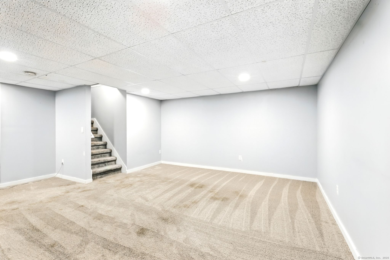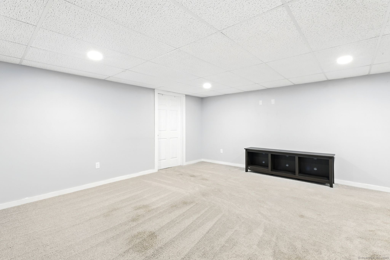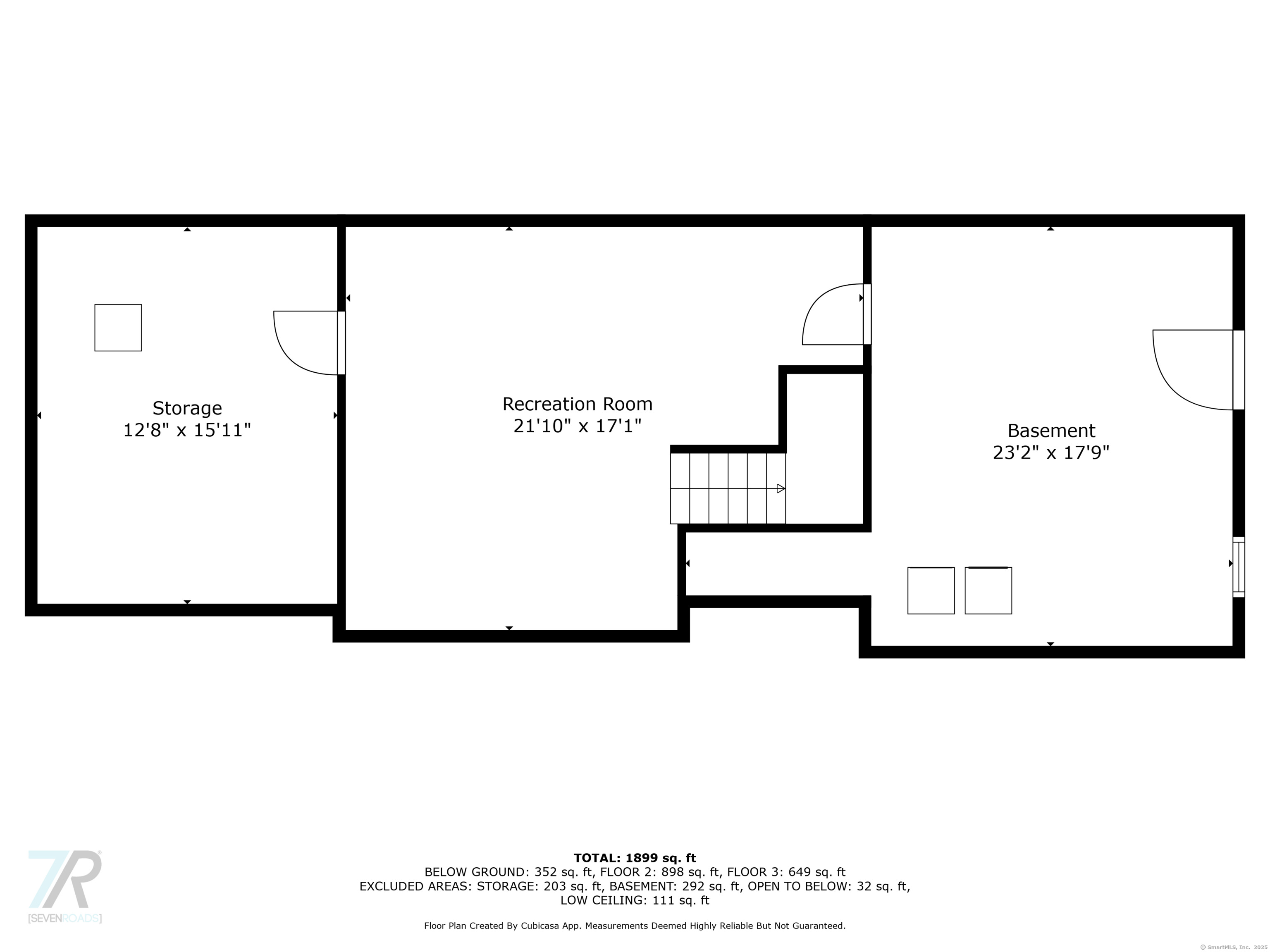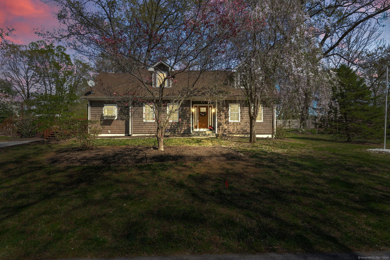More about this Property
If you are interested in more information or having a tour of this property with an experienced agent, please fill out this quick form and we will get back to you!
100 Parsons Road, Enfield CT 06082
Current Price: $349,900
 3 beds
3 beds  3 baths
3 baths  1592 sq. ft
1592 sq. ft
Last Update: 6/4/2025
Property Type: Single Family For Sale
Are you looking for a home with updates, great space, and water views? This well-maintained 3 Bed, 2.5 Bath Cape is the home for you! Overlooking the CT River, the open floor plan makes all your entertaining easy as the first floor transitions smoothly between the spacious living room and updated eat-in kitchen, keeping all your guests connected and the conversation flowing. Additionally, your Winter gatherings will be enhanced by the warmth of the comforting pellet stove! This level is completed by a convenient 1/2 bath and a FIRST FLOOR PRIMARY SUITE! The upstairs has two ample bedrooms (one with a very unique vanity/dressing room/walk-in closet) and a second FULL bath . If storage is needed, the basement can easily meet this need while providing an additional 400+ sq. ft. of gathering space that could function nicely as a home office, second family room or exercise space. Outside, the professionally landscaped yard with its comfortable deck, magnificent plantings and convenient gardening beds makes the perfect space to host your celebrations or simply unwind and watch the river flow by! Major updates include: Boiler 2015 - Roof, windows, Vinyl shakes and upstairs bath (all 2016) - Wood flooring 2017 - New appliances 2020 - Pellet stove 2022 - Well pump 2023, Make your showing appointment TODAY to see ALL this great home has to offer!
Enfield Street (Route 5) to Bridge Lane to Parsons Road.
MLS #: 24091118
Style: Cape Cod
Color: Brown
Total Rooms:
Bedrooms: 3
Bathrooms: 3
Acres: 0.5
Year Built: 1990 (Public Records)
New Construction: No/Resale
Home Warranty Offered:
Property Tax: $6,017
Zoning: R44
Mil Rate:
Assessed Value: $176,700
Potential Short Sale:
Square Footage: Estimated HEATED Sq.Ft. above grade is 1592; below grade sq feet total is ; total sq ft is 1592
| Appliances Incl.: | Electric Range,Microwave,Refrigerator,Dishwasher,Disposal,Washer,Electric Dryer |
| Laundry Location & Info: | Lower Level Basement |
| Fireplaces: | 0 |
| Basement Desc.: | Full,Storage,Interior Access,Full With Hatchway |
| Exterior Siding: | Vinyl Siding |
| Exterior Features: | Shed,Deck,Gutters,Garden Area |
| Foundation: | Concrete |
| Roof: | Asphalt Shingle |
| Garage/Parking Type: | None,Off Street Parking |
| Swimming Pool: | 0 |
| Waterfront Feat.: | View,Seasonal |
| Lot Description: | Level Lot,Professionally Landscaped,Water View |
| Occupied: | Owner |
Hot Water System
Heat Type:
Fueled By: Baseboard,Hot Water.
Cooling: None
Fuel Tank Location: In Basement
Water Service: Private Water System
Sewage System: Public Sewer Connected
Elementary: Per Board of Ed
Intermediate: Per Board of Ed
Middle: Per Board of Ed
High School: Per Board of Ed
Current List Price: $349,900
Original List Price: $349,900
DOM: 2
Listing Date: 5/2/2025
Last Updated: 5/11/2025 3:04:23 PM
Expected Active Date: 5/9/2025
List Agent Name: Bill Fiore
List Office Name: William Raveis Real Estate
