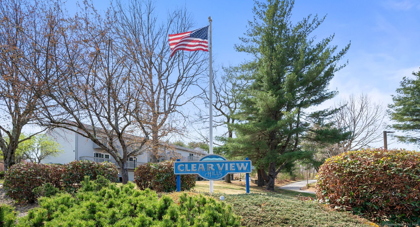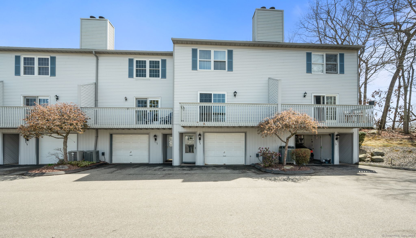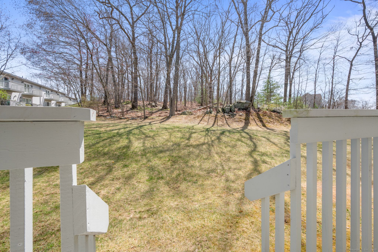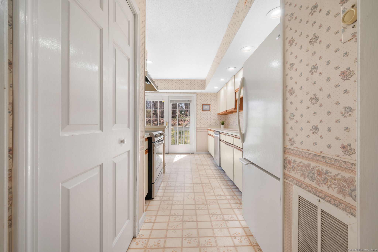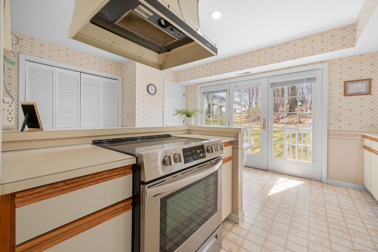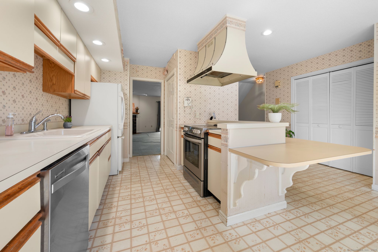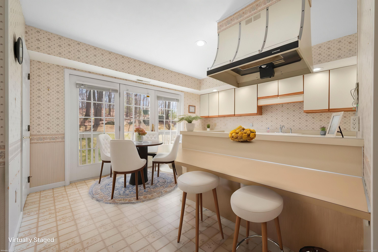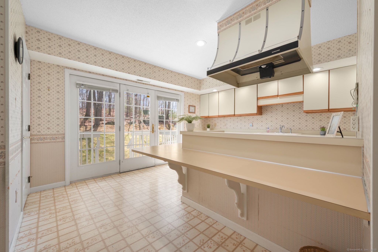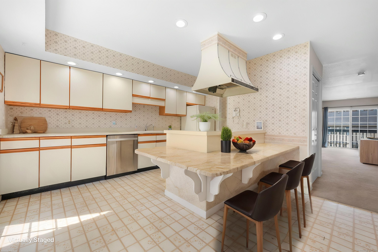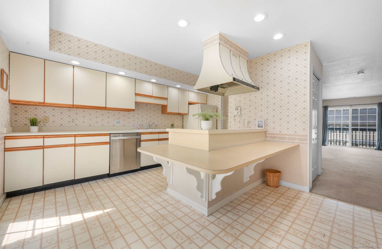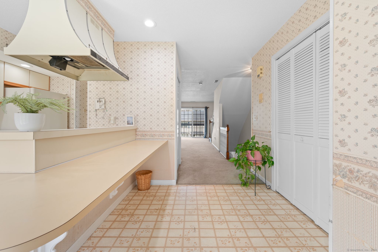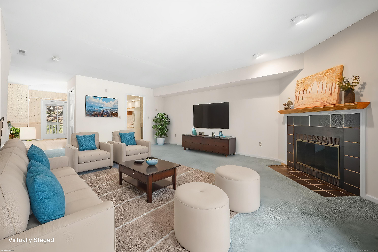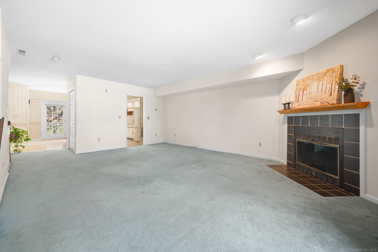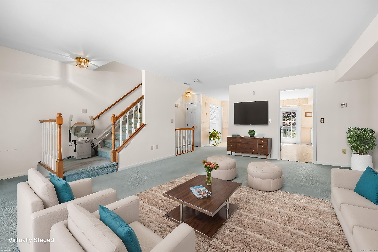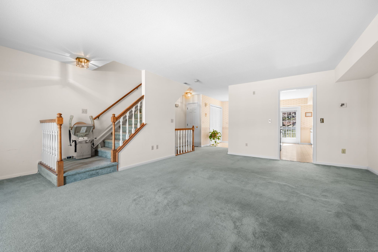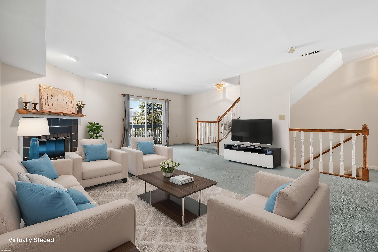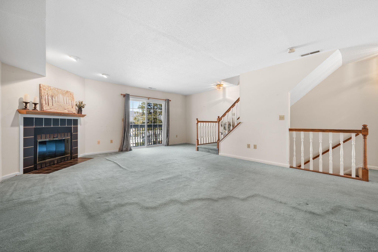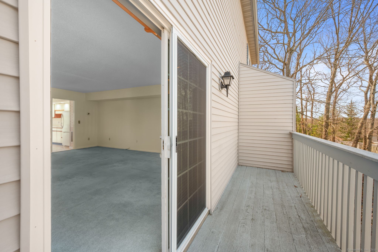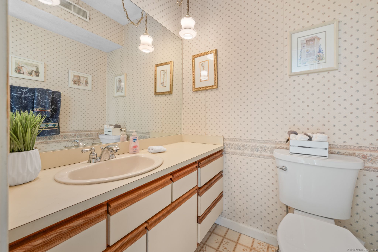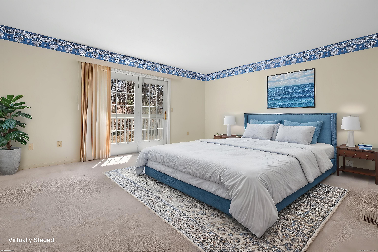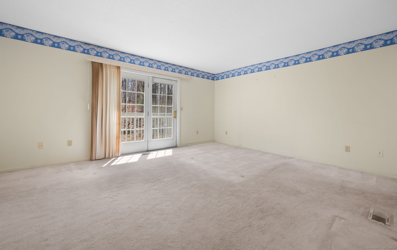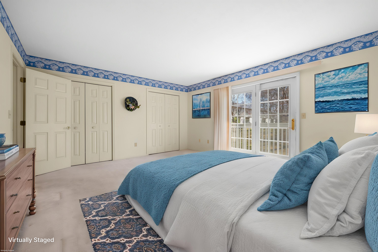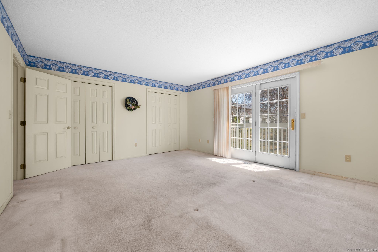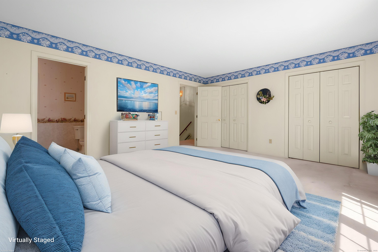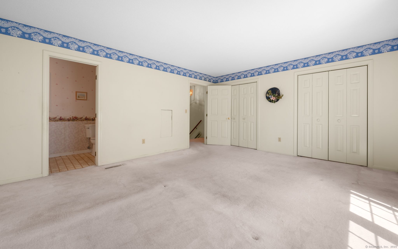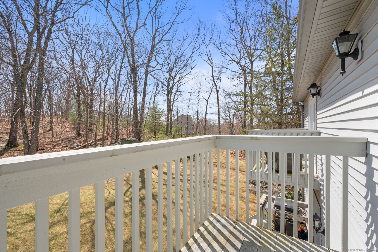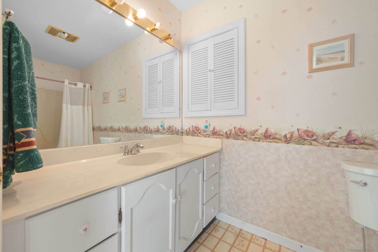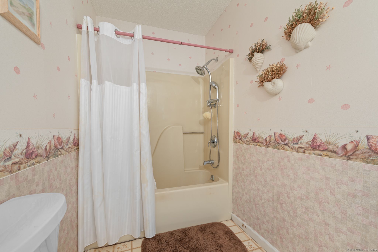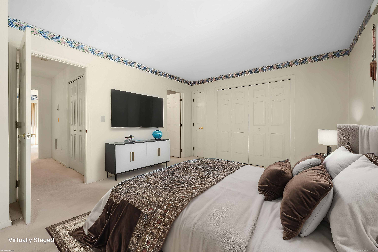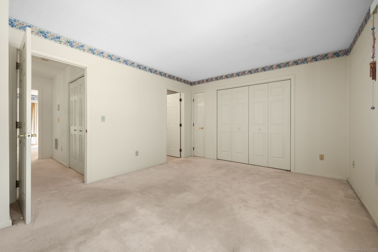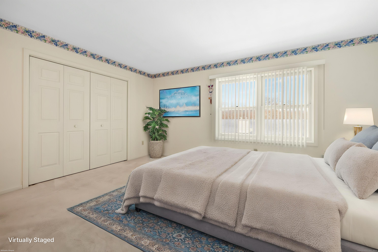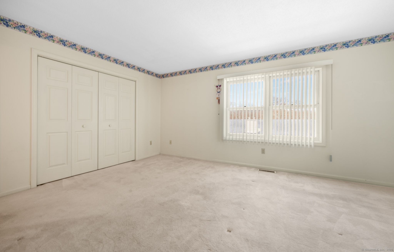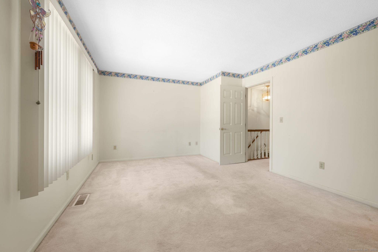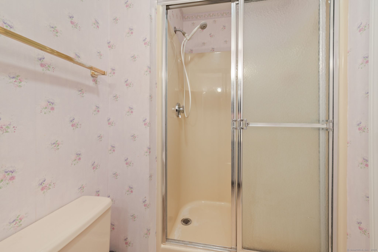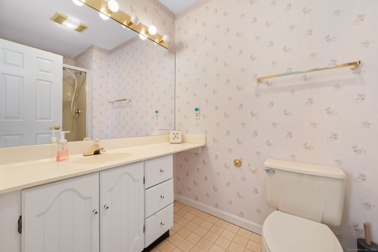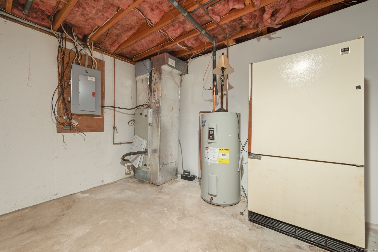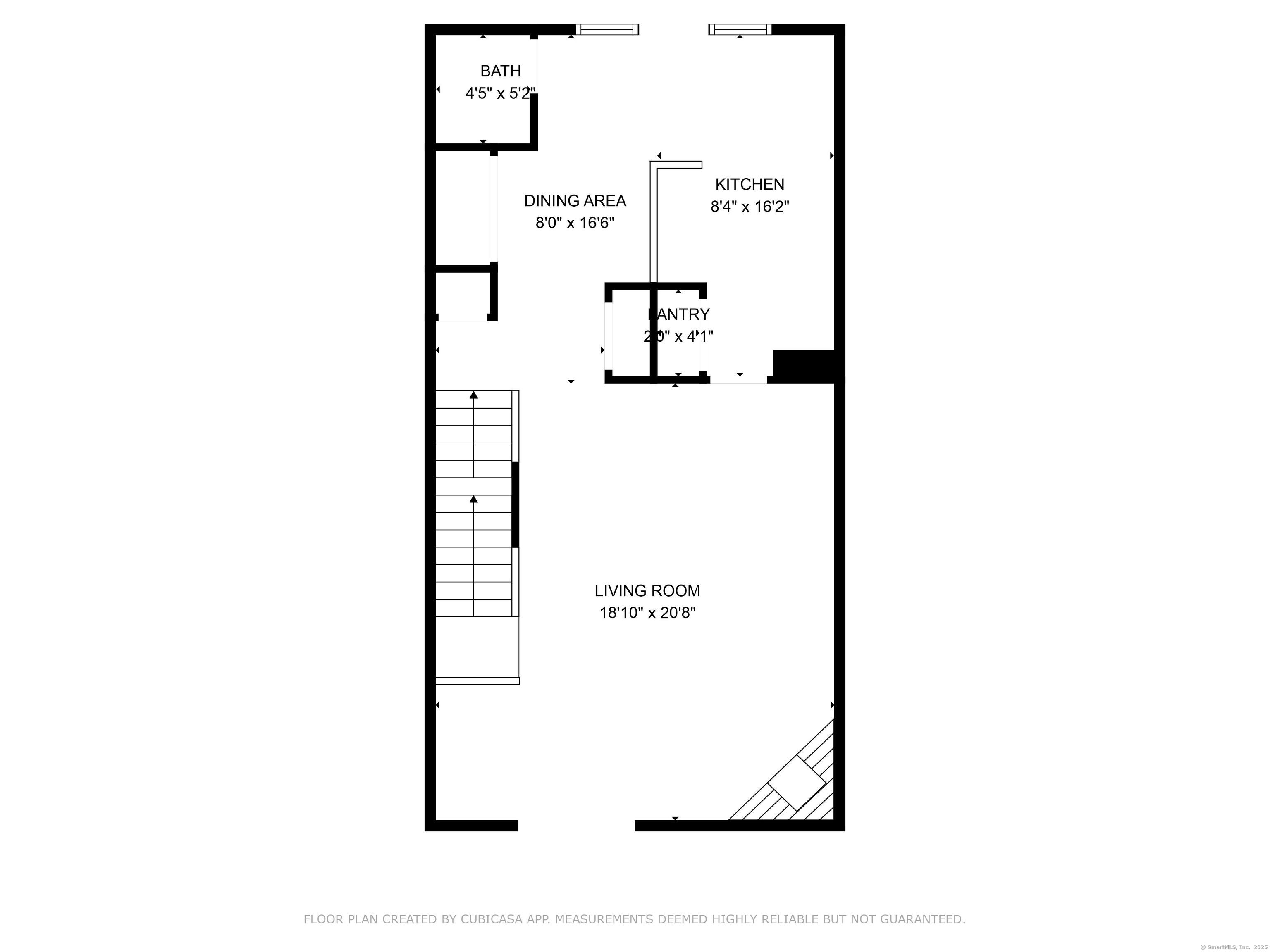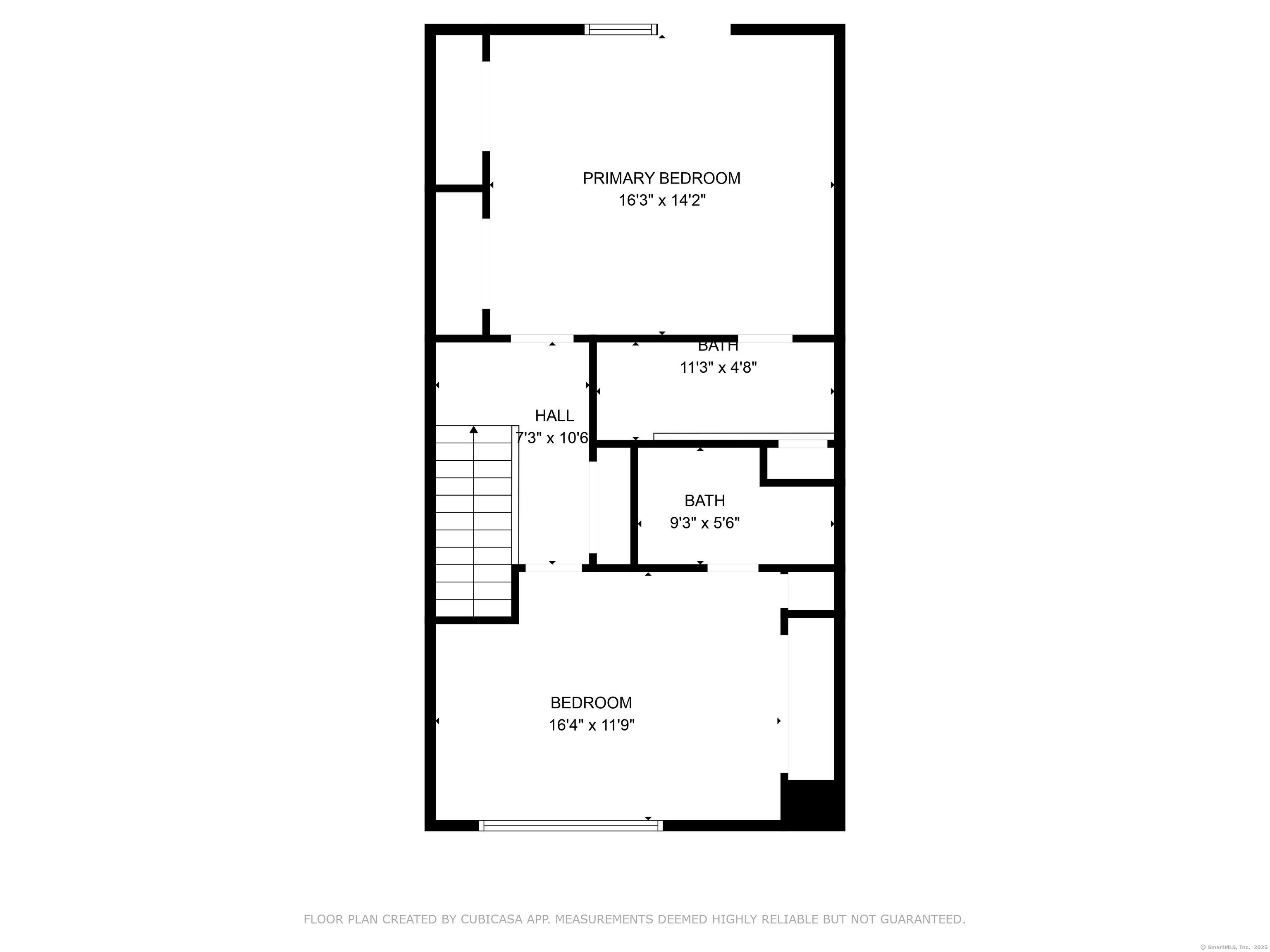More about this Property
If you are interested in more information or having a tour of this property with an experienced agent, please fill out this quick form and we will get back to you!
20 Wolf Hill Road, Wolcott CT 06716
Current Price: $284,788
 2 beds
2 beds  3 baths
3 baths  1520 sq. ft
1520 sq. ft
Last Update: 6/20/2025
Property Type: Condo/Co-Op For Sale
This two-bedroom, two-and-a-half-bathroom townhome in the Desirable Clearview Hills Condominiums of Wolcott, CT, presents an attractive opportunity for homebuyers seeking a property under $300,000. Currently the only listing available in Wolcott under $300,000., it offers a desirable combination of features and location. The open-concept layout maximizes space and natural light, creating a welcoming atmosphere. The kitchen, notably bright and airy, features patio doors leading to a deck overlooking a lightly wooded backyard. This outdoor space provides a pleasant area for relaxation or entertaining. The lower level, a sizeable 19 x 14 utility area, offers considerable potential for customization. Its ample dimensions readily allow for conversion into a home gym, additional living space, or a workshop, depending on your needs and preferences. The primary bedroom is a highlight, offering a private full bathroom and balcony - an ideal spot for enjoying morning coffee or evening relaxation. The inclusion of a one-car garage adds practicality and convenience. The pet-friendly policy further enhances the homes appeal to a wider range of potential buyers. The townhomes proximity to the Scoville Reservoir Trail is a significant advantage for those who enjoy outdoor activities and appreciate access to nature. This location offers opportunities for hiking, walking, and enjoying the scenic beauty of the surrounding area. Make this home your own & make an appointment today!
GPS Friendly. Watch for numbers on the buildings. Thank you!
MLS #: 24091105
Style: Townhouse
Color: Grey
Total Rooms:
Bedrooms: 2
Bathrooms: 3
Acres: 0
Year Built: 1986 (Public Records)
New Construction: No/Resale
Home Warranty Offered:
Property Tax: $3,933
Zoning: R-30
Mil Rate:
Assessed Value: $118,920
Potential Short Sale:
Square Footage: Estimated HEATED Sq.Ft. above grade is 1520; below grade sq feet total is ; total sq ft is 1520
| Appliances Incl.: | Oven/Range,Range Hood,Refrigerator,Dishwasher,Washer,Dryer |
| Laundry Location & Info: | Main Level |
| Fireplaces: | 1 |
| Interior Features: | Auto Garage Door Opener,Open Floor Plan |
| Basement Desc.: | Partial,Unfinished,Storage,Garage Access,Concrete Floor |
| Exterior Siding: | Vinyl Siding |
| Exterior Features: | Balcony,Deck |
| Parking Spaces: | 1 |
| Garage/Parking Type: | Under House Garage,Paved,Driveway |
| Swimming Pool: | 0 |
| Waterfront Feat.: | Not Applicable |
| Lot Description: | Lightly Wooded,Rolling |
| In Flood Zone: | 0 |
| Occupied: | Vacant |
HOA Fee Amount 325
HOA Fee Frequency: Monthly
Association Amenities: .
Association Fee Includes:
Hot Water System
Heat Type:
Fueled By: Hot Air.
Cooling: Central Air
Fuel Tank Location:
Water Service: Public Water Connected
Sewage System: Public Sewer Connected
Elementary: Per Board of Ed
Intermediate: Per Board of Ed
Middle: Per Board of Ed
High School: Per Board of Ed
Current List Price: $284,788
Original List Price: $284,788
DOM: 3
Listing Date: 4/26/2025
Last Updated: 6/7/2025 9:16:30 AM
List Agent Name: Sandy Kerr
List Office Name: Berkshire Hathaway NE Prop.
