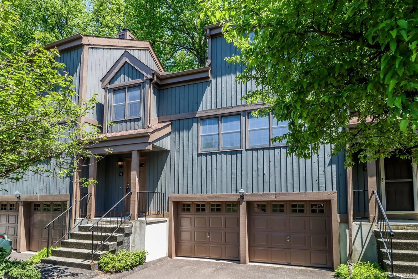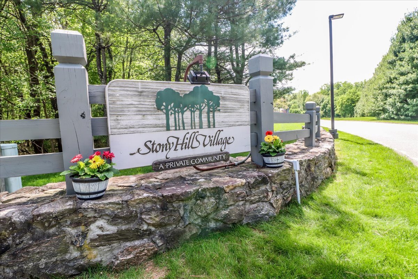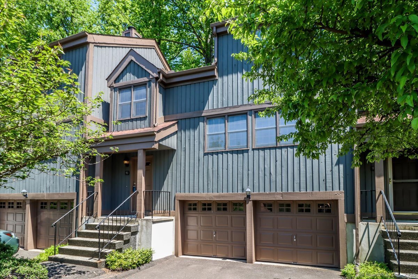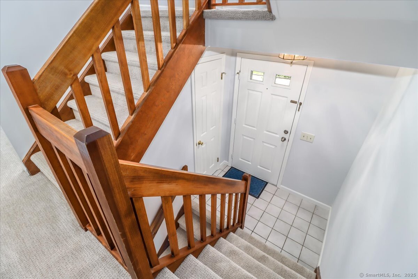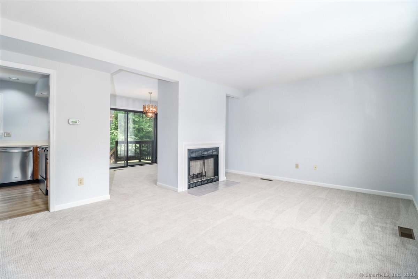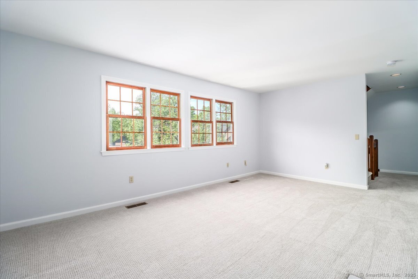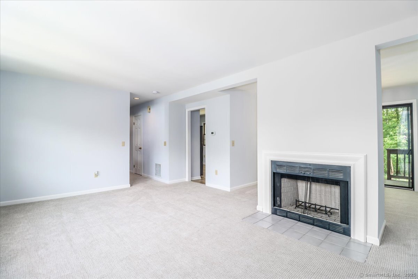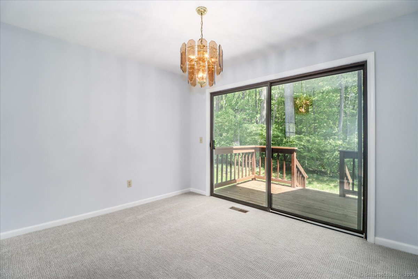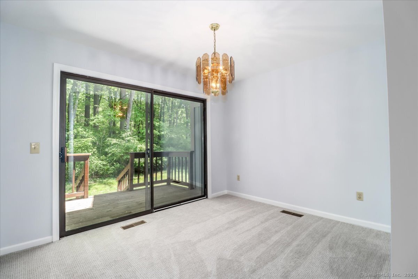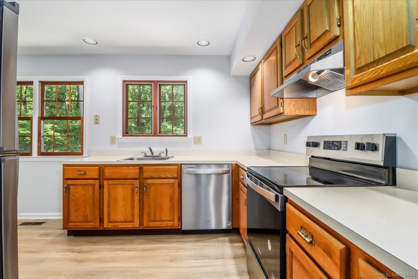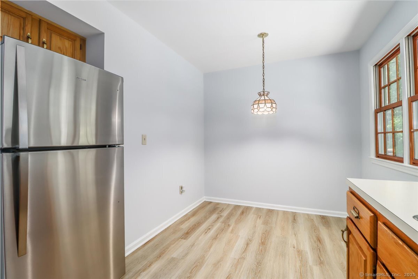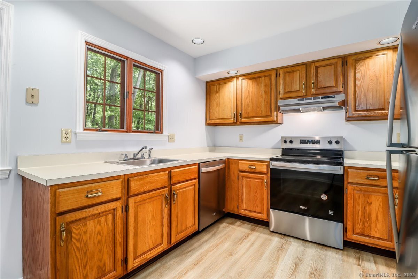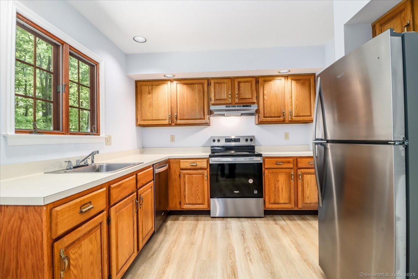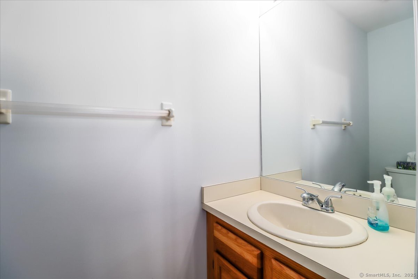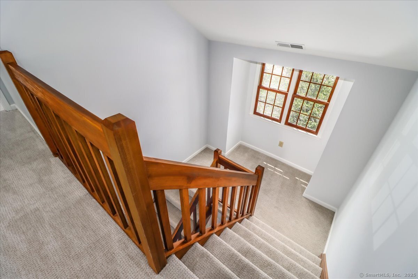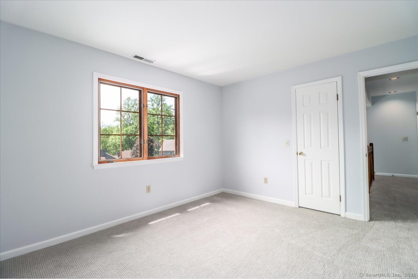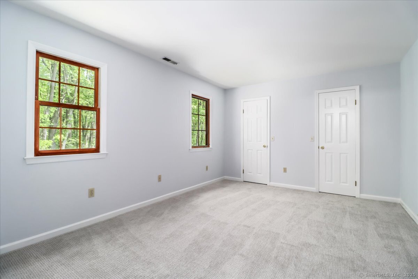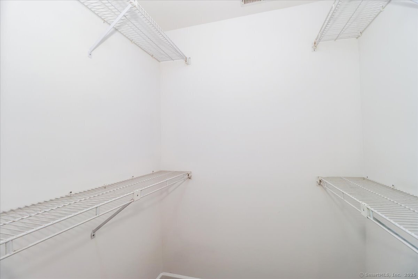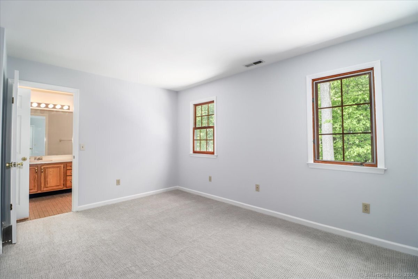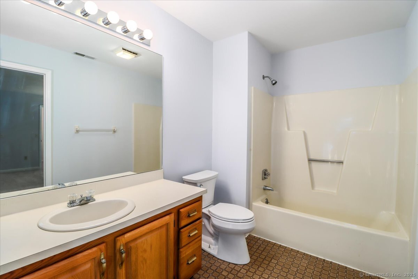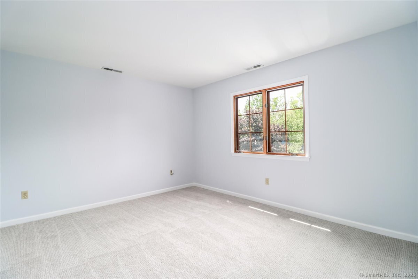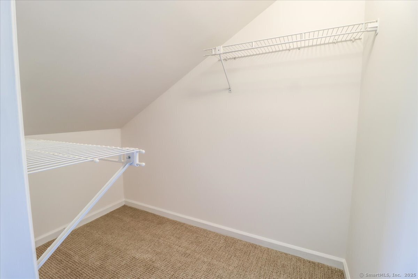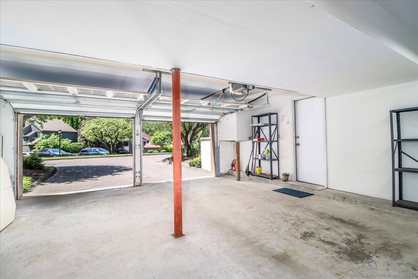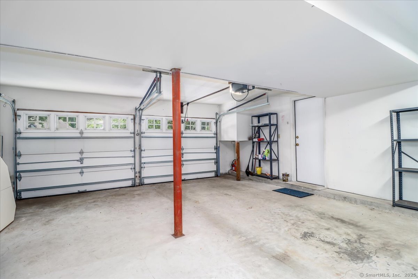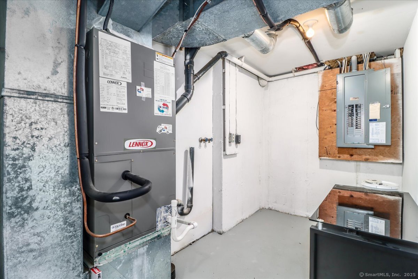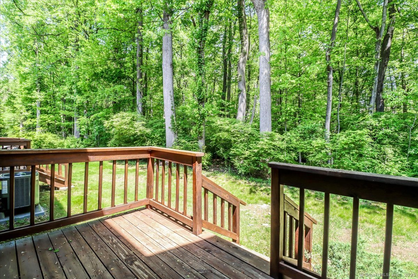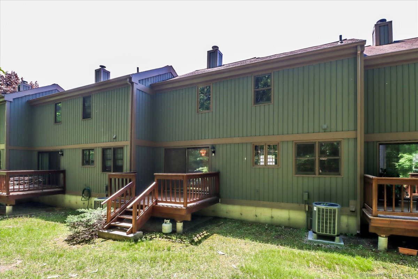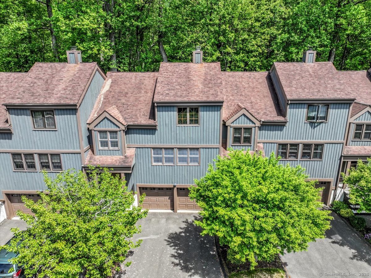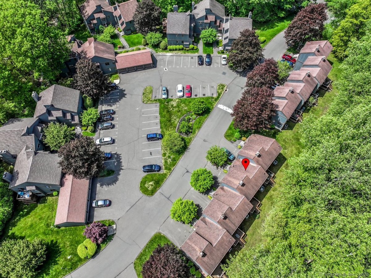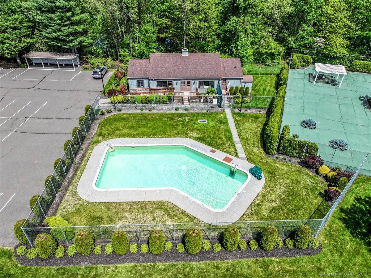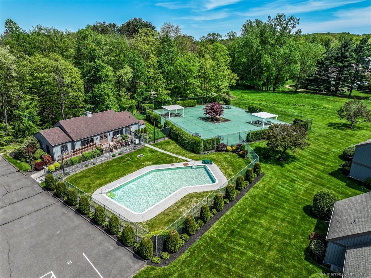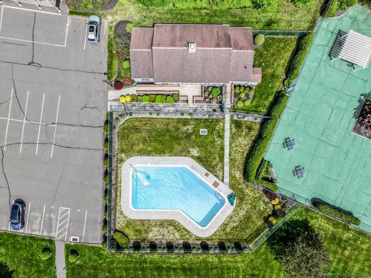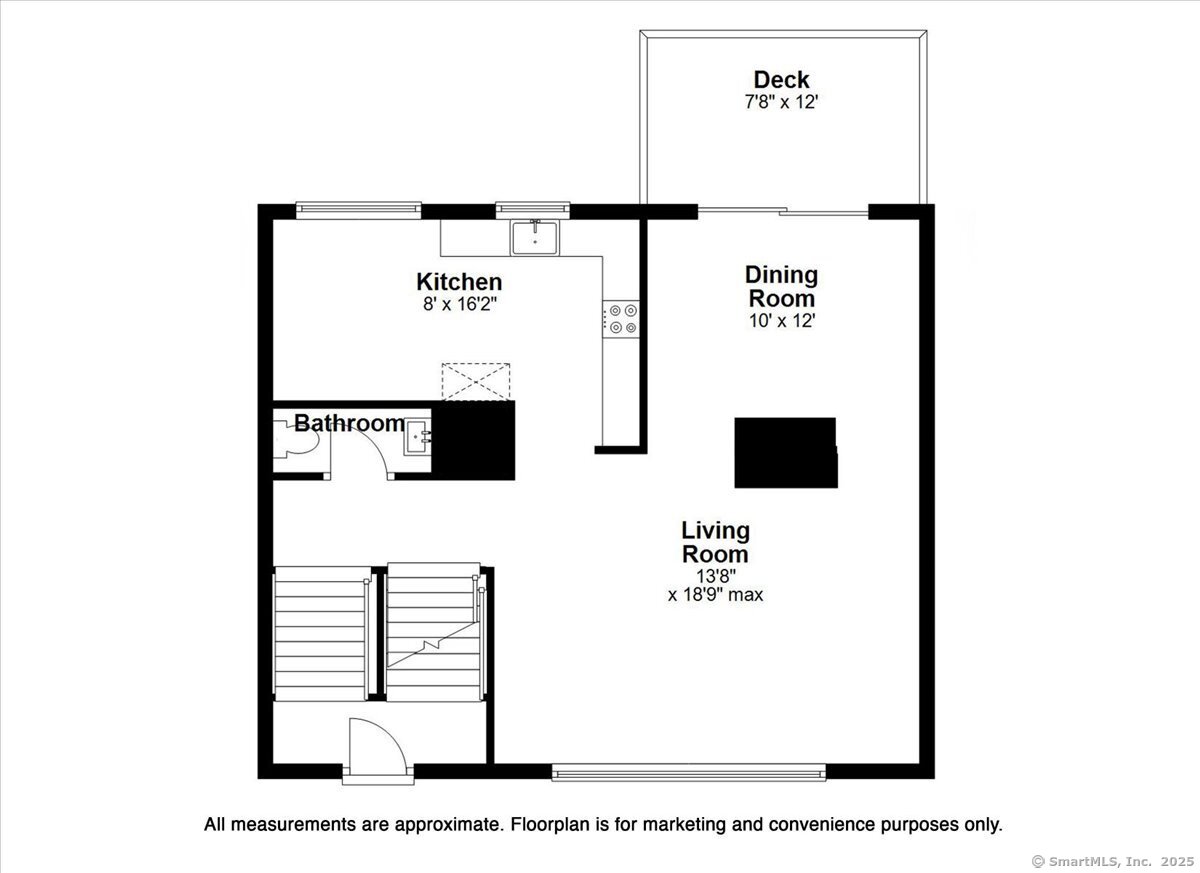More about this Property
If you are interested in more information or having a tour of this property with an experienced agent, please fill out this quick form and we will get back to you!
91 Heatherwood Drive, Brookfield CT 06804
Current Price: $359,900
 2 beds
2 beds  2 baths
2 baths  1450 sq. ft
1450 sq. ft
Last Update: 6/23/2025
Property Type: Condo/Co-Op For Sale
Stony Hill Village-This well-maintained 2-bedroom, 1.5-bath townhouse offers modern updates in a prime location. A rare feature in this area, it includes a 2-car attached garage for ample parking and storage. Recent updates include new carpet throughout, kitchen flooring, and stainless-steel appliances. The open layout connects the living room-featuring a wood-burning fireplace-to the dining area, which opens to a private deck and backyard, perfect for relaxing or entertaining. Upstairs has 2 Large bedrooms. The primary has 2 walk-in closets and bath access. The 2nd bedroom has a large walk-in closet and hallway access to bath. New Low-E window glass replacement in all windows and a new A/C-heat pump improve energy efficiency. Freshly painted throughout and equipped with laundry hookups, this home is move-in ready. Community well and septic systems are in place. Conveniently located at the Brookfield, Newtown, and Bethel crossroads with easy access to I-84 (Exits 8 & 9), plus nearby shopping, dining, and top-rated schools. Community amenities include an inground pool, clubhouse, and park area for recreation and socializing. Sold AS IS. This is an estate sale. No disclosures.
Old Hawleyville Rd to Stony hill Village to Heatherwood, building on left #91
MLS #: 24091102
Style: Townhouse
Color: brown
Total Rooms:
Bedrooms: 2
Bathrooms: 2
Acres: 0
Year Built: 1985 (Public Records)
New Construction: No/Resale
Home Warranty Offered:
Property Tax: $4,576
Zoning: R-80
Mil Rate:
Assessed Value: $164,020
Potential Short Sale:
Square Footage: Estimated HEATED Sq.Ft. above grade is 1450; below grade sq feet total is ; total sq ft is 1450
| Appliances Incl.: | Oven/Range,Range Hood,Refrigerator,Dishwasher |
| Laundry Location & Info: | Lower Level Laundry hook-ups in lower level |
| Fireplaces: | 1 |
| Energy Features: | Thermopane Windows |
| Interior Features: | Auto Garage Door Opener,Cable - Available |
| Energy Features: | Thermopane Windows |
| Basement Desc.: | Partial,Garage Access,Interior Access,Concrete Floor |
| Exterior Siding: | Vertical Siding,Wood |
| Exterior Features: | Underground Utilities,Deck |
| Parking Spaces: | 2 |
| Garage/Parking Type: | Attached Garage,Paved,Driveway |
| Swimming Pool: | 1 |
| Waterfront Feat.: | Not Applicable |
| Lot Description: | Lightly Wooded,Level Lot |
| Nearby Amenities: | Golf Course,Health Club,Lake,Library,Medical Facilities,Park,Shopping/Mall |
| Occupied: | Owner |
HOA Fee Amount 522
HOA Fee Frequency: Monthly
Association Amenities: Club House,Pool.
Association Fee Includes:
Hot Water System
Heat Type:
Fueled By: Heat Pump,Hot Air.
Cooling: Central Air
Fuel Tank Location:
Water Service: Shared Well
Sewage System: Shared Septic
Elementary: Candlewood Lake Elementary
Intermediate:
Middle: Whisconier
High School: Brookfield
Current List Price: $359,900
Original List Price: $359,900
DOM: 36
Listing Date: 5/13/2025
Last Updated: 6/18/2025 7:47:26 PM
List Agent Name: Sandy Anderson
List Office Name: Berkshire Hathaway NE Prop.
