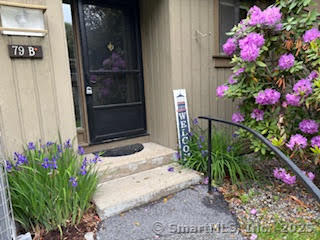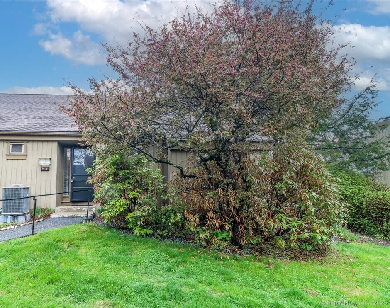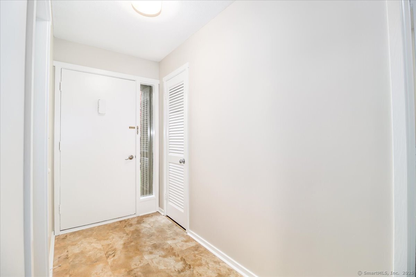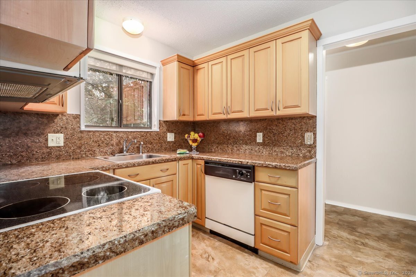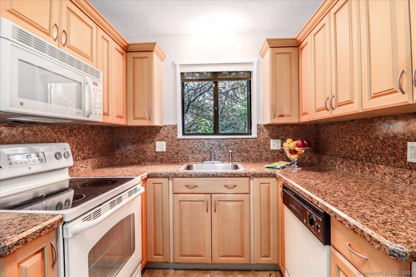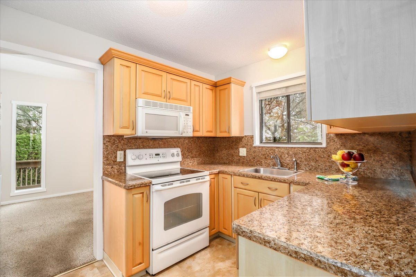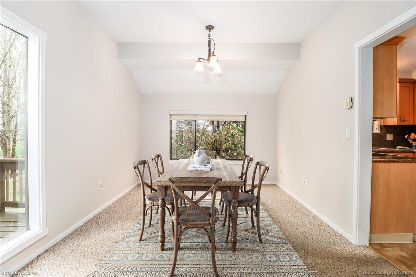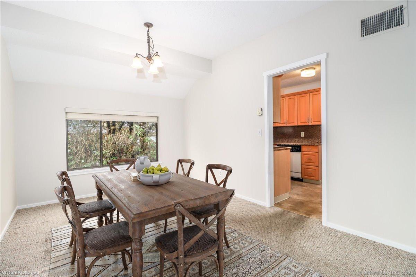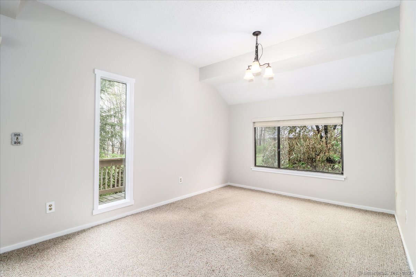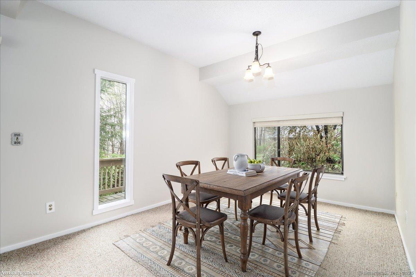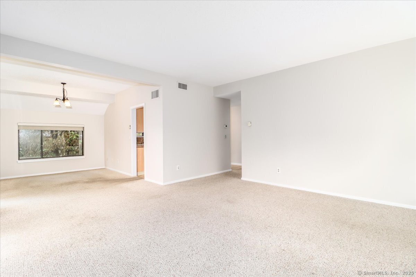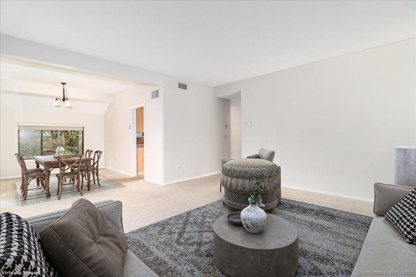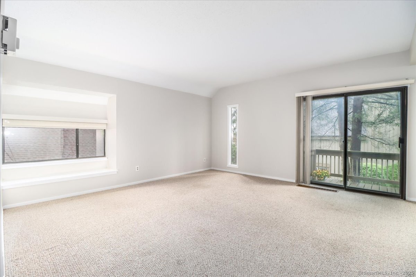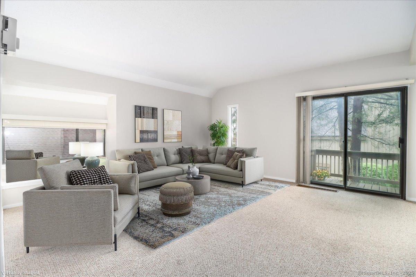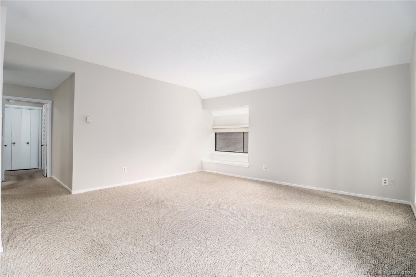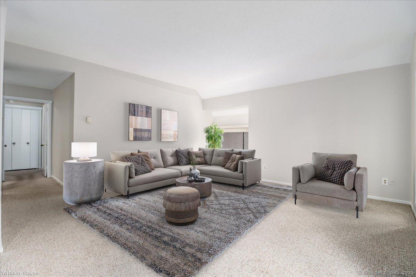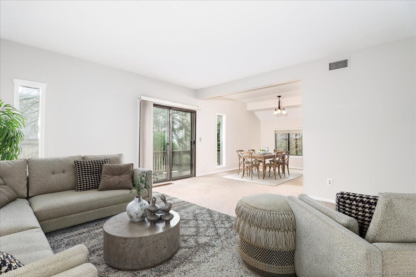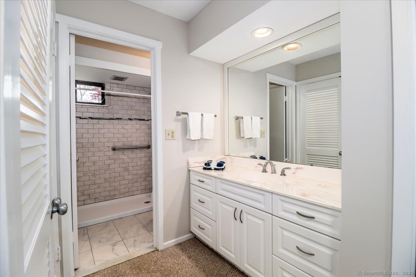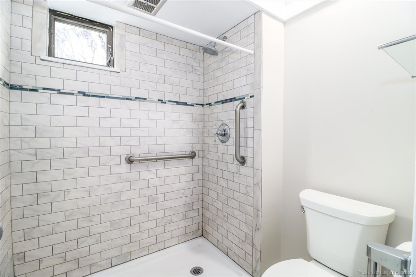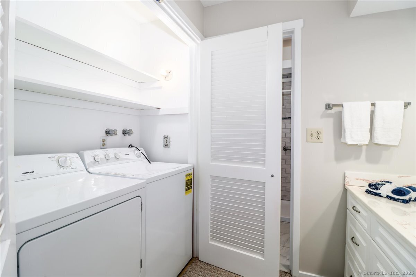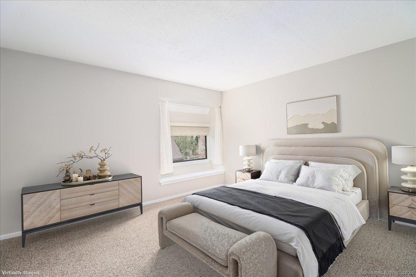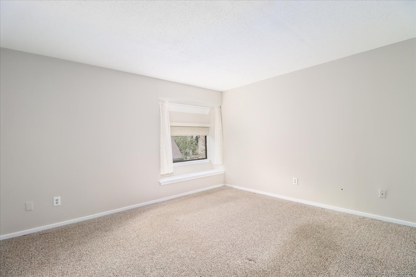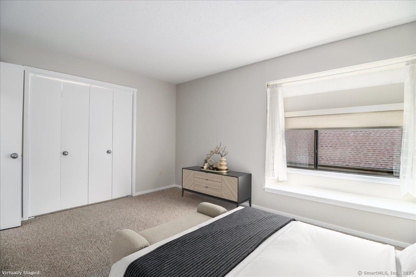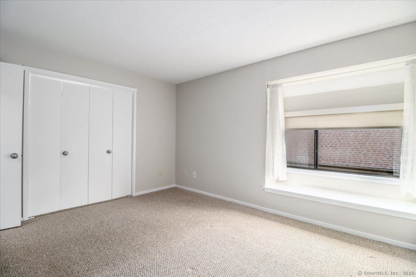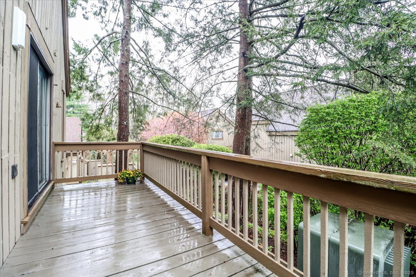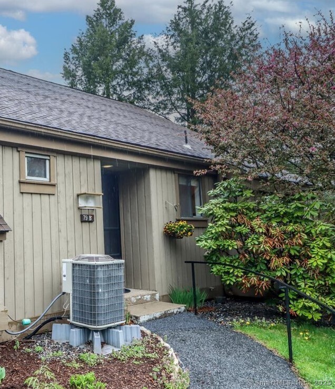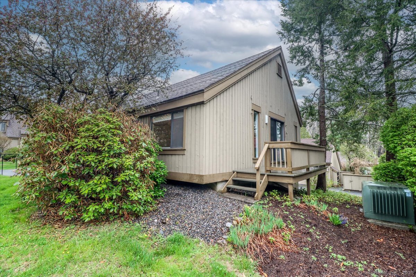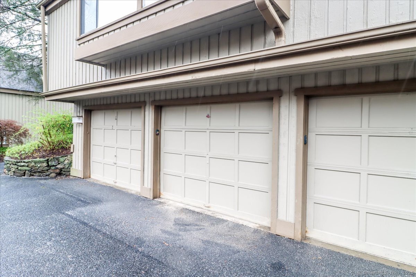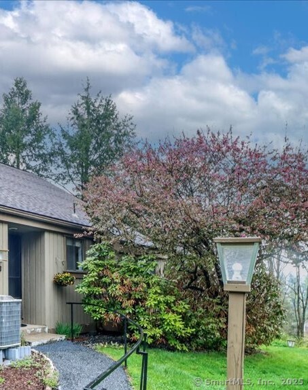More about this Property
If you are interested in more information or having a tour of this property with an experienced agent, please fill out this quick form and we will get back to you!
79 Heritage Village, Southbury CT 06488
Current Price: $205,000
 1 beds
1 beds  1 baths
1 baths  928 sq. ft
928 sq. ft
Last Update: 6/23/2025
Property Type: Condo/Co-Op For Sale
Turnkey Carriage House in serene Heritage Village - 55+ Living at Its Finest! Move right in and make it your own! This beautifully maintained Carriage House, nestled in a quiet corner of the sought-after Heritage Village, is freshly painted in neutral tones-ready for your personal touch. Step onto the secluded side deck and enjoy peaceful mornings with nothing but birdsong in the background. Inside, youll fall in love with the spacious, open layout and charming window seats-perfect for cozy afternoons with a book or enjoying the natural light. The renovated kitchen and bathroom are thoughtfully designed for comfort and convenience, featuring a large, walk-in shower and modern finishes. Stay comfortable year-round with the upgraded Heat Pump HVAC system. Enjoy the ease of a clean, one-car garage with extra storage, plus plenty of nearby guest parking for when family and friends come to visit. Just minutes from town and all local amenities, this is more than a home-its a lifestyle. Live your best life here-schedule a showing today!
All buyers pay 1 time Equity Fee of $5,000 to HV Foundation at Closing.
Heritage Road to Hillhouse Road to Lake View to Hill Place. GPS friendly, you can park on either side.
MLS #: 24091089
Style: Ranch
Color:
Total Rooms:
Bedrooms: 1
Bathrooms: 1
Acres: 0
Year Built: 1968 (Public Records)
New Construction: No/Resale
Home Warranty Offered:
Property Tax: $2,853
Zoning: Residential
Mil Rate:
Assessed Value: $120,890
Potential Short Sale:
Square Footage: Estimated HEATED Sq.Ft. above grade is 928; below grade sq feet total is ; total sq ft is 928
| Appliances Incl.: | Electric Range,Oven/Range,Microwave,Refrigerator,Dishwasher,Washer,Electric Dryer |
| Laundry Location & Info: | Main Level |
| Fireplaces: | 0 |
| Energy Features: | Thermopane Windows |
| Interior Features: | Cable - Available,Open Floor Plan |
| Energy Features: | Thermopane Windows |
| Basement Desc.: | None |
| Exterior Siding: | Cedar |
| Exterior Features: | Sidewalk,Tennis Court,Deck,Gutters,Garden Area,Lighting |
| Parking Spaces: | 1 |
| Garage/Parking Type: | Attached Garage,Under House Garage |
| Swimming Pool: | 1 |
| Waterfront Feat.: | Not Applicable |
| Lot Description: | Lightly Wooded,Level Lot,On Cul-De-Sac |
| Nearby Amenities: | Basketball Court,Golf Course,Lake,Library,Medical Facilities,Park,Playground/Tot Lot,Shopping/Mall |
| Occupied: | Vacant |
HOA Fee Amount 605
HOA Fee Frequency: Monthly
Association Amenities: .
Association Fee Includes:
Hot Water System
Heat Type:
Fueled By: Heat Pump.
Cooling: Central Air
Fuel Tank Location:
Water Service: Public Water Connected
Sewage System: Public Sewer Connected
Elementary: Per Board of Ed
Intermediate:
Middle:
High School: Per Board of Ed
Current List Price: $205,000
Original List Price: $219,000
DOM: 52
Listing Date: 4/26/2025
Last Updated: 6/20/2025 5:34:10 PM
Expected Active Date: 5/2/2025
List Agent Name: Gabby Addison
List Office Name: Keller Williams Realty
