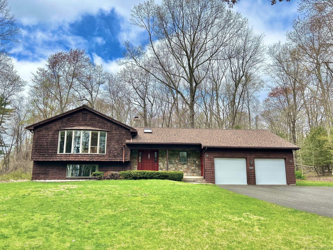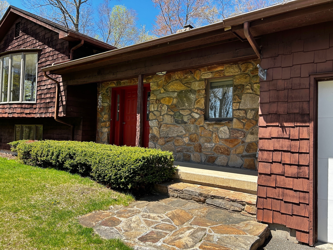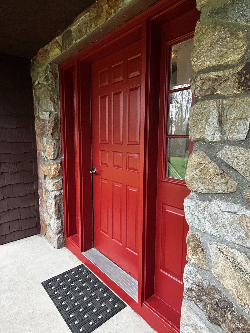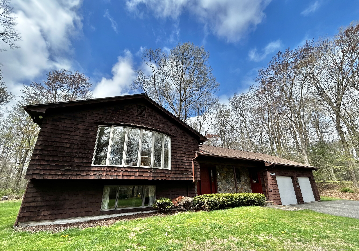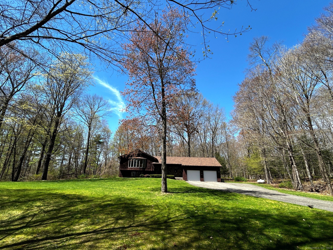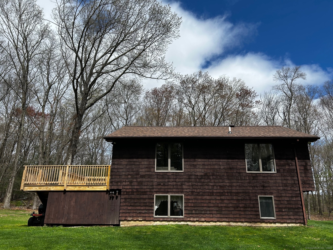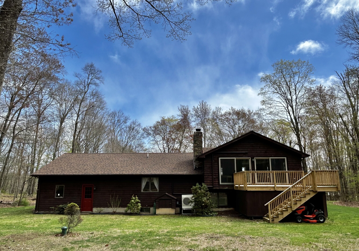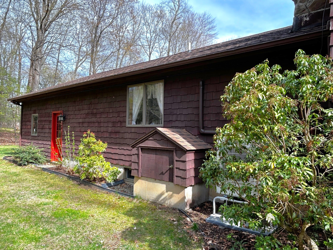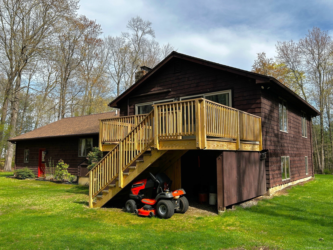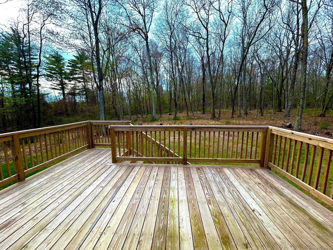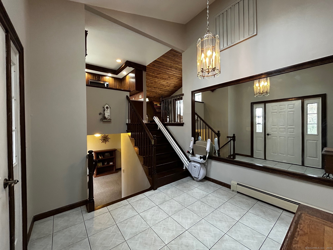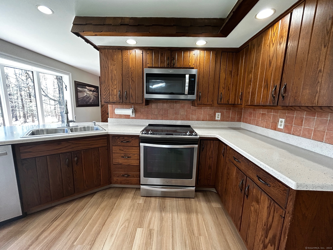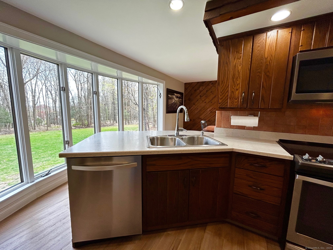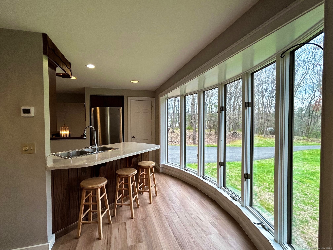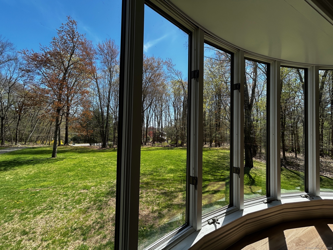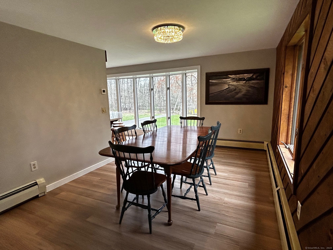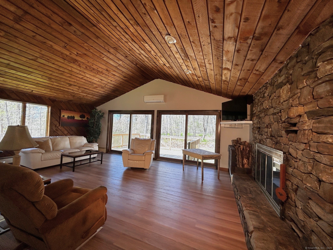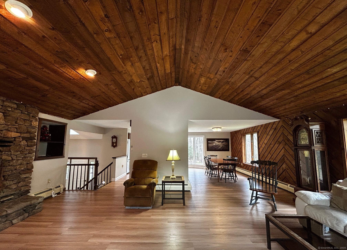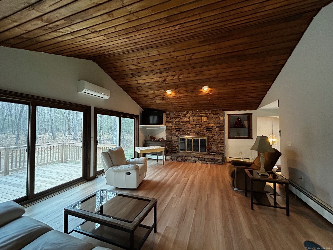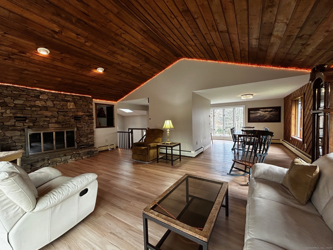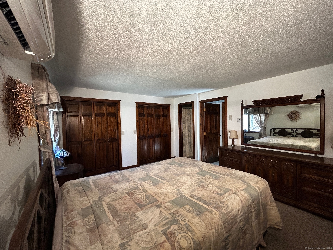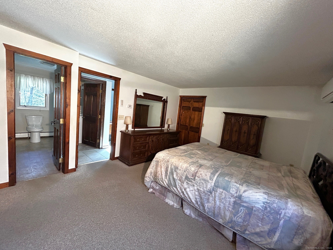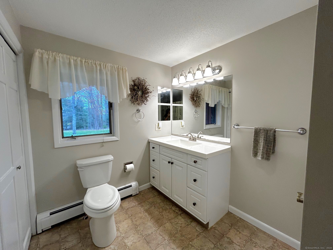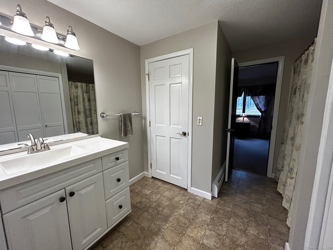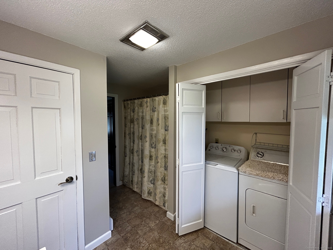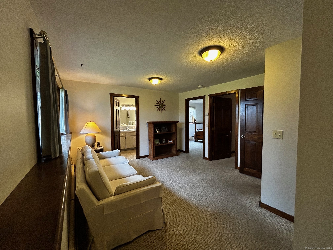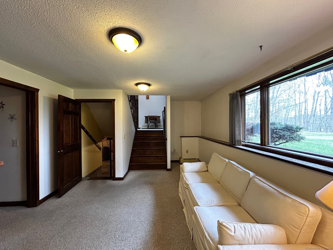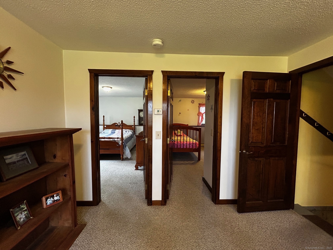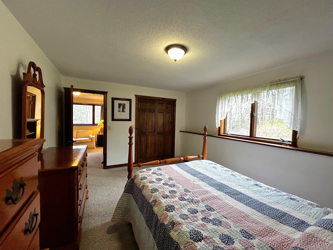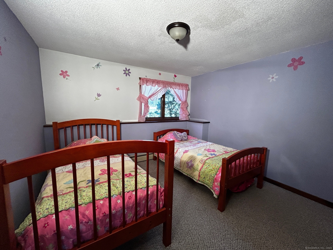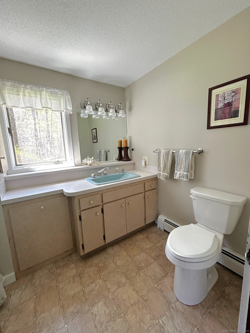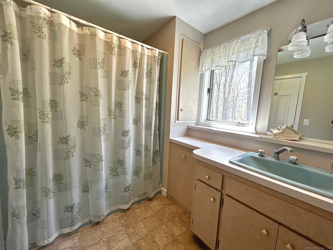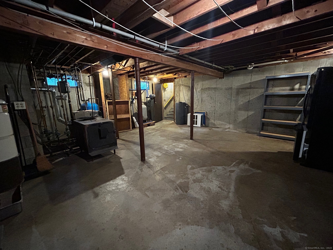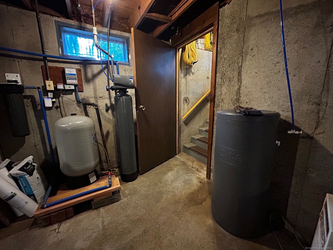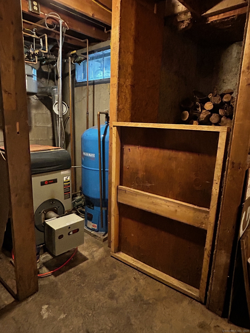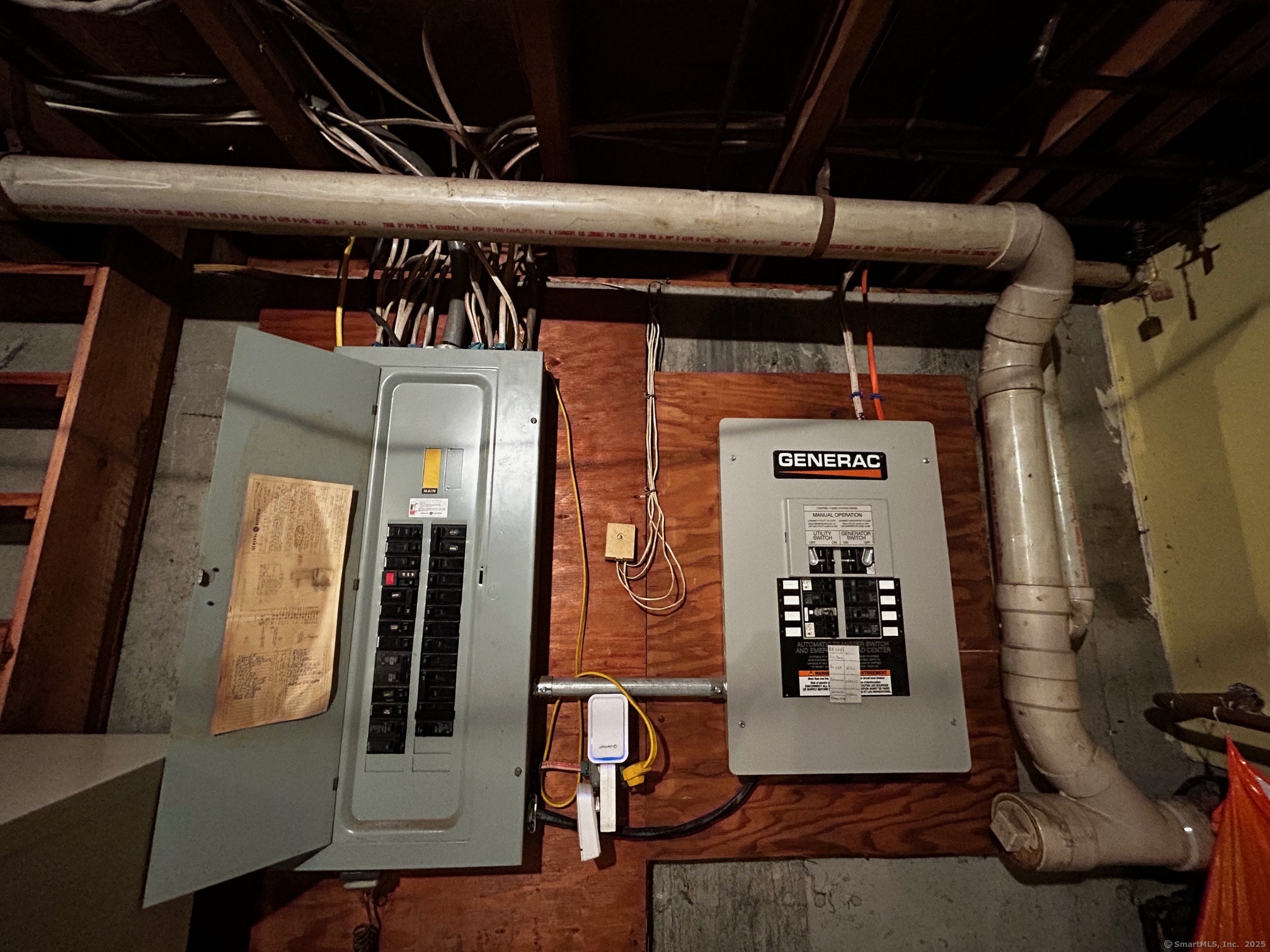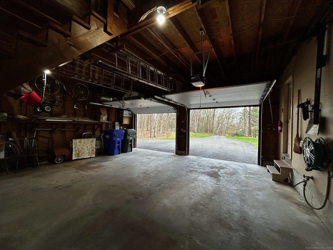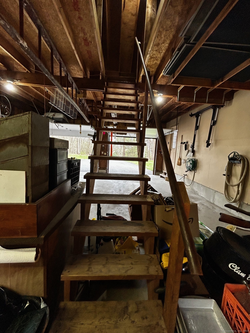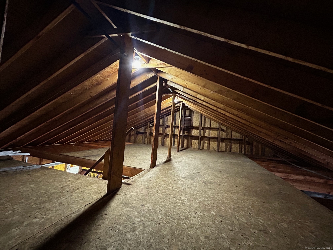More about this Property
If you are interested in more information or having a tour of this property with an experienced agent, please fill out this quick form and we will get back to you!
35 Karen Drive, Thomaston CT 06787
Current Price: $439,900
 3 beds
3 beds  2 baths
2 baths  1680 sq. ft
1680 sq. ft
Last Update: 6/3/2025
Property Type: Single Family For Sale
Nestled at the end of a quiet cul-de-sac, this custom built, split-level ranch offers the perfect blend of rural charm and modern comfort. Featuring 3 bedrooms and 2 full bathrooms along with a washer and dryer. The home boasts an open floorplan ideal for both relaxing and entertaining, large familyroom features a cathedral ceiling along with a fieldstone fireplace. The inviting stone facade and warm wood exterior create a cozy first impression, while the expansive back deck (storage underneath) sweeping views of the surrounding landscape - perfect for enjoying peaceful sunsets or morning coffee. You will find find updated features throughout, a brand new roof, newer furnace, water conditioning system and new luxury vinyl flooring, the pride of ownership shows through every detail. An oversized two-car garage provides plenty of space for vehicles, storage, and hobbies. Set on a private lot surrounded by nature, this unique property offers both tranquility and convenience, making it a true countryside retreat. With propane generator and sewers. Close to Nystroms Park.
Hickory Hill Road to Karen Drive (Sign on Property)
MLS #: 24091083
Style: Split Level
Color: Brown
Total Rooms:
Bedrooms: 3
Bathrooms: 2
Acres: 1.87
Year Built: 1979 (Public Records)
New Construction: No/Resale
Home Warranty Offered:
Property Tax: $6,547
Zoning: RA80A
Mil Rate:
Assessed Value: $190,540
Potential Short Sale:
Square Footage: Estimated HEATED Sq.Ft. above grade is 1680; below grade sq feet total is ; total sq ft is 1680
| Appliances Incl.: | Electric Range,Oven/Range,Microwave,Range Hood,Refrigerator,Dishwasher,Washer,Electric Dryer |
| Laundry Location & Info: | Main Level |
| Fireplaces: | 1 |
| Energy Features: | Generator,Ridge Vents,Thermopane Windows |
| Interior Features: | Cable - Pre-wired,Central Vacuum |
| Energy Features: | Generator,Ridge Vents,Thermopane Windows |
| Basement Desc.: | Full,Unfinished,Storage,Garage Access,Concrete Floor,Full With Walk-Out |
| Exterior Siding: | Shingle |
| Exterior Features: | Sidewalk,Shed,Deck,Gutters |
| Foundation: | Concrete |
| Roof: | Fiberglass Shingle |
| Parking Spaces: | 2 |
| Driveway Type: | Private,Paved |
| Garage/Parking Type: | Attached Garage,Paved,Driveway |
| Swimming Pool: | 0 |
| Waterfront Feat.: | Not Applicable |
| Lot Description: | Lightly Wooded,Level Lot |
| Occupied: | Vacant |
Hot Water System
Heat Type:
Fueled By: Hot Water.
Cooling: Split System
Fuel Tank Location: In Basement
Water Service: Private Well
Sewage System: Public Sewer In Street
Elementary: Black Rock
Intermediate: Per Board of Ed
Middle: Per Board of Ed
High School: Thomaston
Current List Price: $439,900
Original List Price: $439,900
DOM: 36
Listing Date: 4/28/2025
Last Updated: 5/3/2025 11:43:09 AM
List Agent Name: James Kaniewski
List Office Name: Town & Country Real Estate
