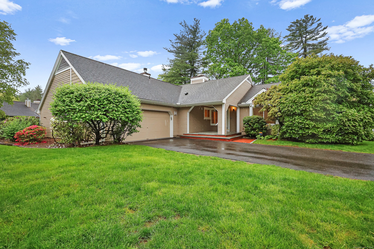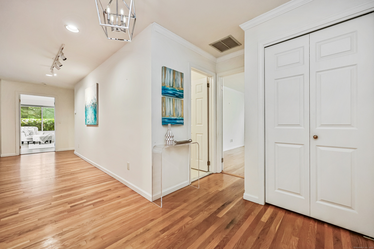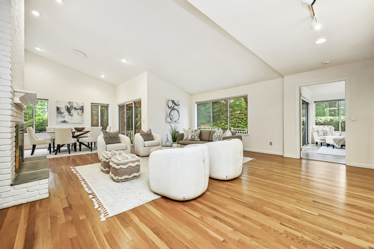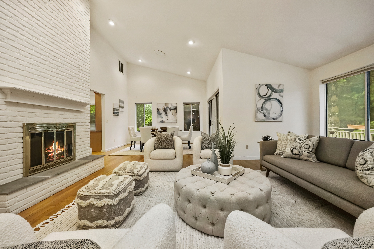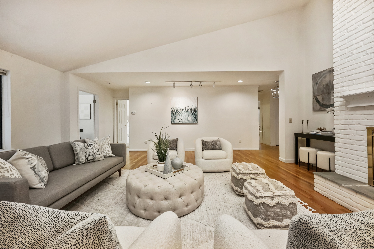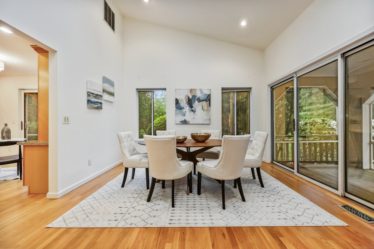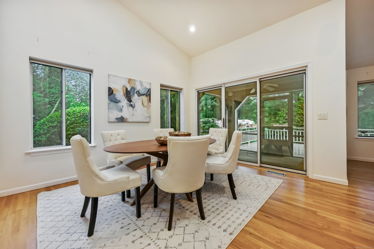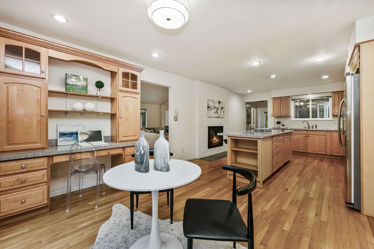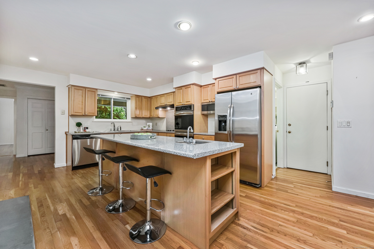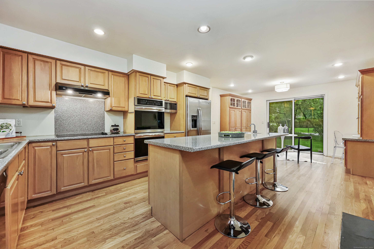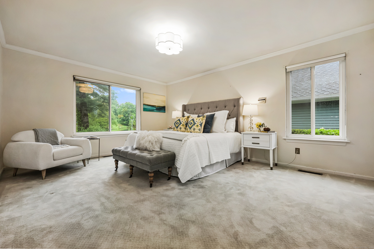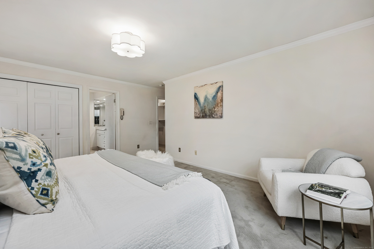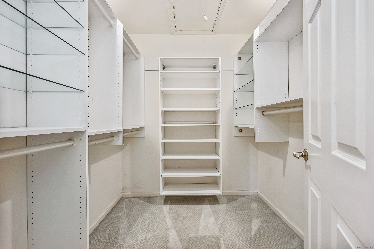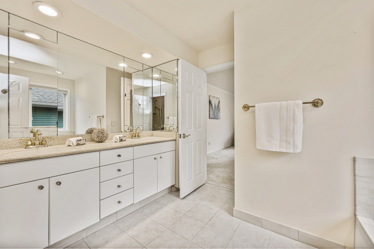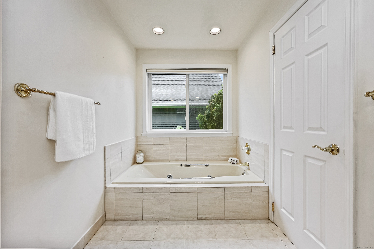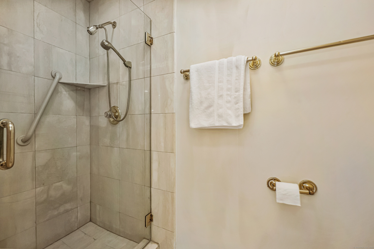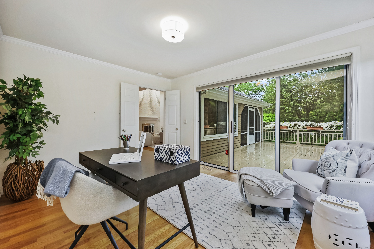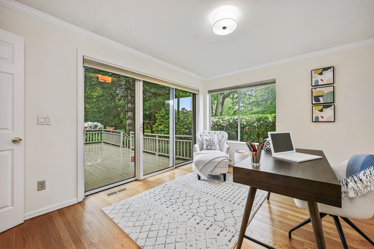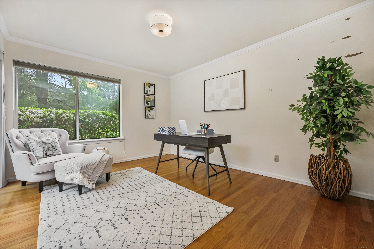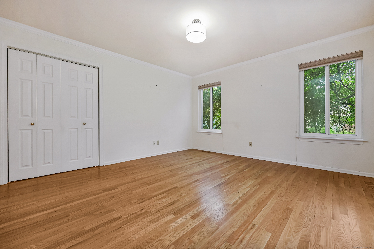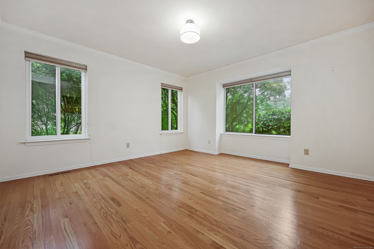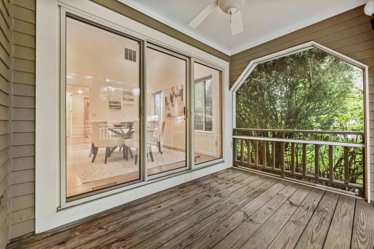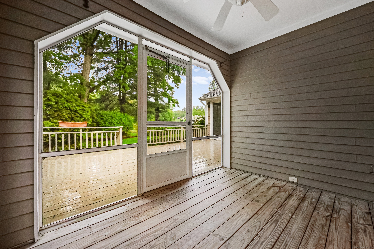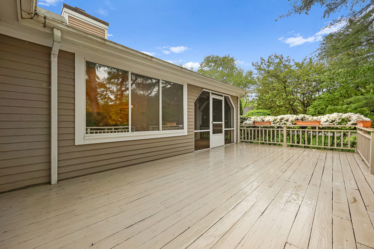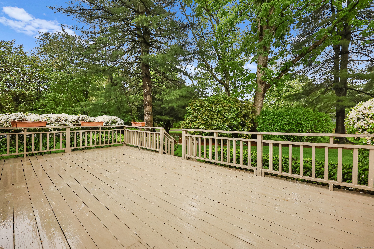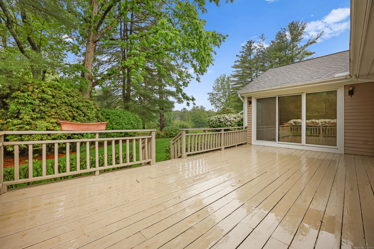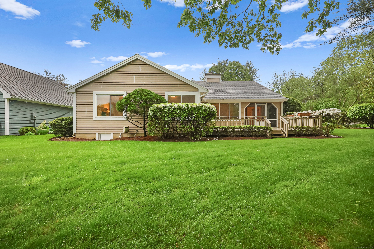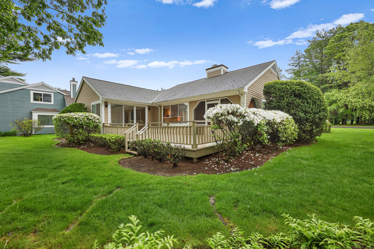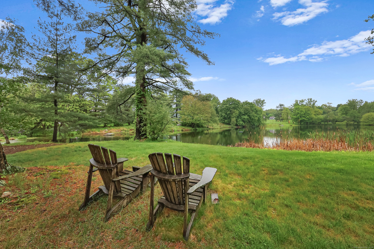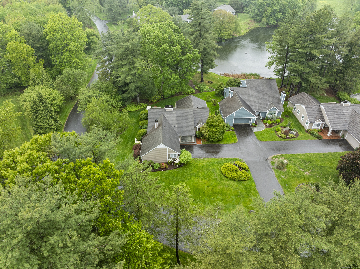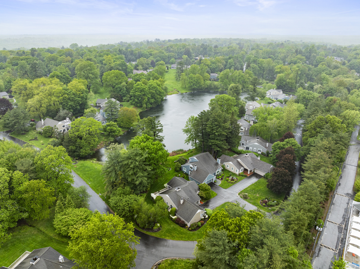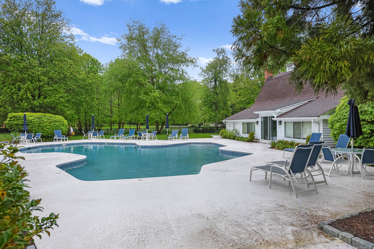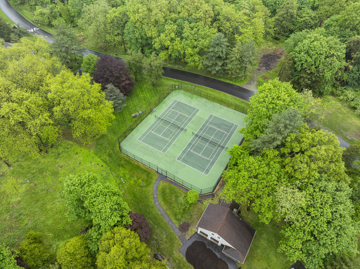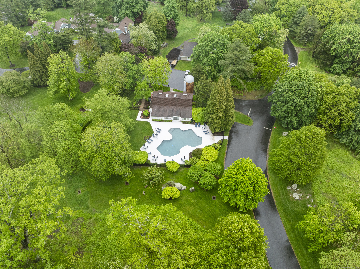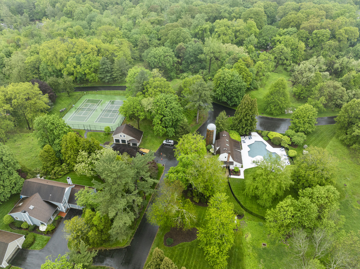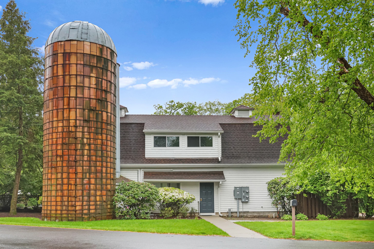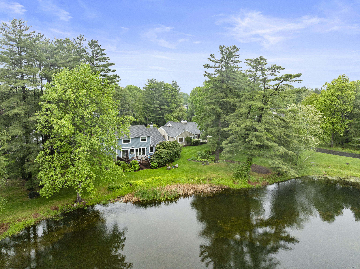More about this Property
If you are interested in more information or having a tour of this property with an experienced agent, please fill out this quick form and we will get back to you!
58 Doral Farm Road, Stamford CT 06902
Current Price: $1,050,000
 3 beds
3 beds  2 baths
2 baths  2068 sq. ft
2068 sq. ft
Last Update: 6/25/2025
Property Type: Condo/Co-Op For Sale
Welcome to easy one-level living at Doral Farm in the desirable Westover section of Stamford, CT! This spacious single-family Ranch-style home offers the perfect blend of comfort, convenience, and community amenities. Step inside to find a large, sunlit eat-in kitchen featuring a center island, ideal for cooking, entertaining, or casual meals. The generous living and dining areas boast vaulted ceilings, creating an open and airy atmosphere that flows seamlessly into a wonderful screened-in porch - the perfect spot to enjoy morning coffee or evening relaxation. The unique see-through fireplace can be enjoyed from both the living room and the kitchen. This home features three bedrooms and two full baths, including a private primary suite with a walk-in closet, a second closet, and a full en-suite bath. Outside, a serene deck overlooks a picturesque pond, offering peaceful views and a tranquil setting. Additional highlights include a large two-car garage with extra storage space, ideal for hobbies or seasonal items. Residents of this sought-after condominium community enjoy access to a sparkling pool, tennis and pickleball courts, and a clubhouse - all set amidst beautifully landscaped grounds. Dont miss this rare opportunity for low-maintenance living with all the benefits of a single-family home in one of Stamfords most convenient and scenic neighborhoods.
GPS friendly
MLS #: 24091073
Style: Ranch
Color:
Total Rooms:
Bedrooms: 3
Bathrooms: 2
Acres: 0
Year Built: 1985 (Public Records)
New Construction: No/Resale
Home Warranty Offered:
Property Tax: $12,014
Zoning: RD
Mil Rate:
Assessed Value: $519,170
Potential Short Sale:
Square Footage: Estimated HEATED Sq.Ft. above grade is 2068; below grade sq feet total is ; total sq ft is 2068
| Appliances Incl.: | Electric Cooktop,Wall Oven,Range Hood,Refrigerator,Freezer,Dishwasher,Washer,Dryer |
| Laundry Location & Info: | Main Level Separate Room |
| Fireplaces: | 2 |
| Basement Desc.: | Crawl Space |
| Exterior Siding: | Clapboard |
| Exterior Features: | Porch-Screened,Underground Utilities,Porch,Deck |
| Parking Spaces: | 2 |
| Garage/Parking Type: | Attached Garage |
| Swimming Pool: | 1 |
| Waterfront Feat.: | Pond |
| Lot Description: | Level Lot,Water View |
| Occupied: | Vacant |
HOA Fee Amount 1088
HOA Fee Frequency: Monthly
Association Amenities: .
Association Fee Includes:
Hot Water System
Heat Type:
Fueled By: Hot Air.
Cooling: Central Air
Fuel Tank Location: In Garage
Water Service: Public Water Connected
Sewage System: Public Sewer Connected
Elementary: Roxbury
Intermediate:
Middle: Cloonan
High School: Westhill
Current List Price: $1,050,000
Original List Price: $1,050,000
DOM: 40
Listing Date: 5/16/2025
Last Updated: 5/28/2025 5:26:10 PM
List Agent Name: Robin Bartholomew
List Office Name: Berkshire Hathaway NE Prop.
