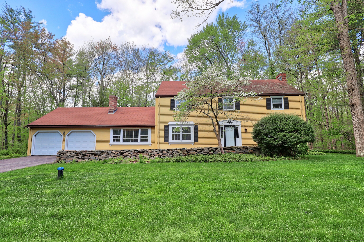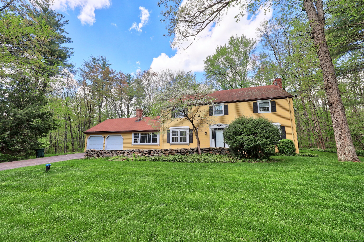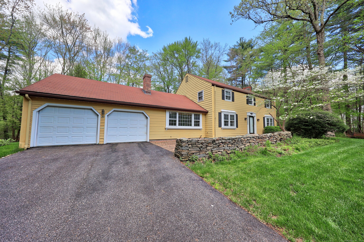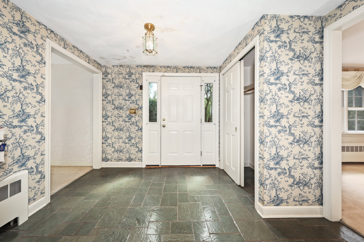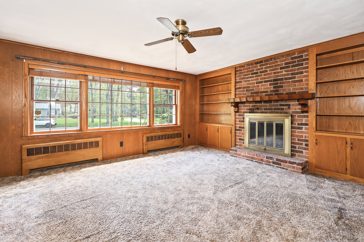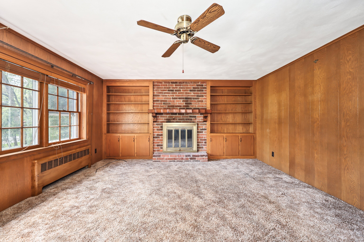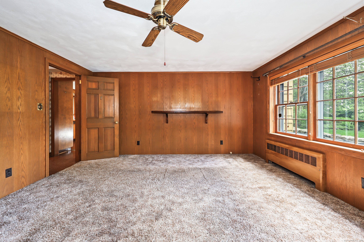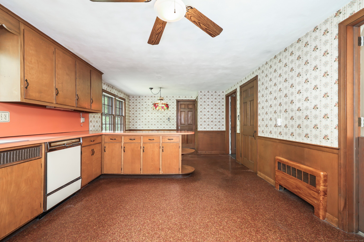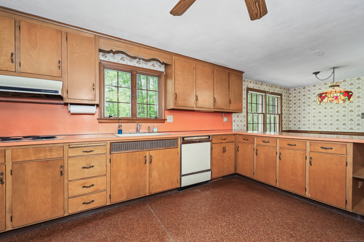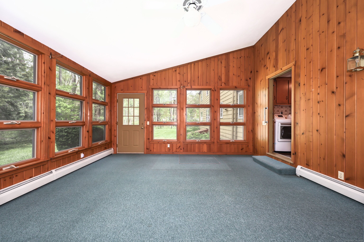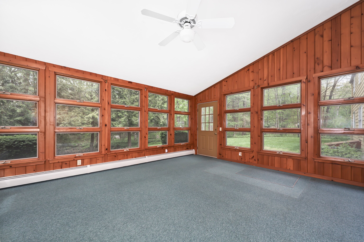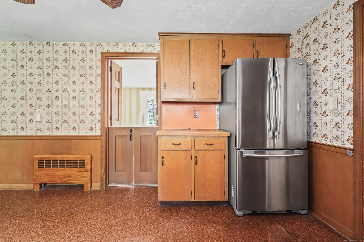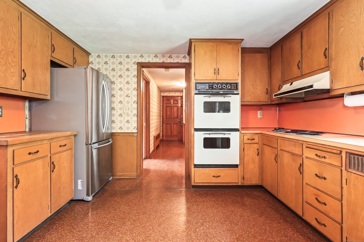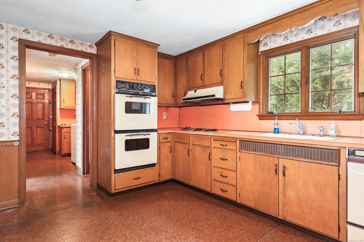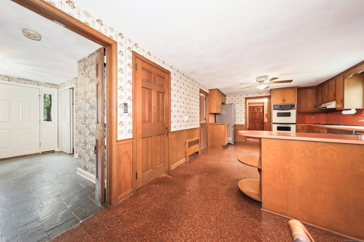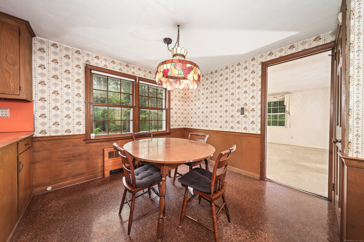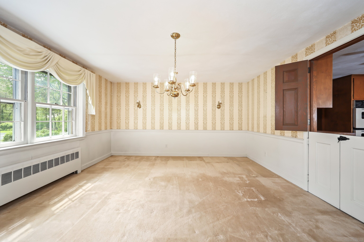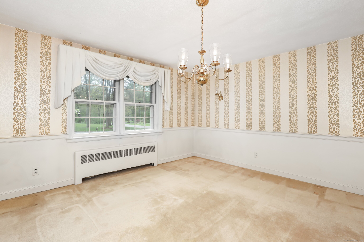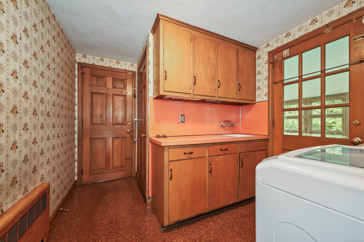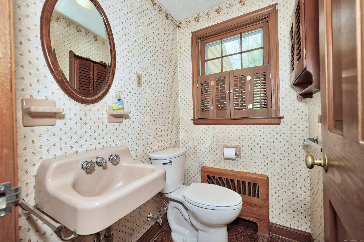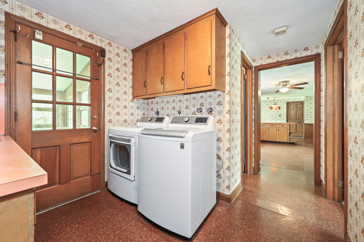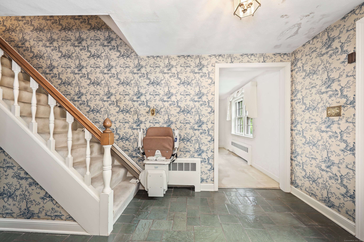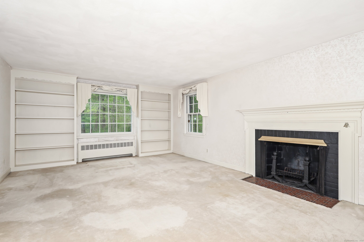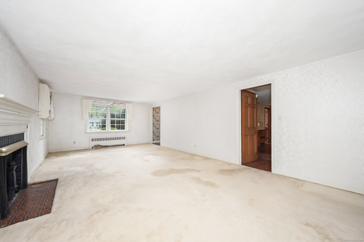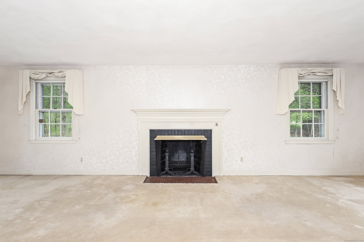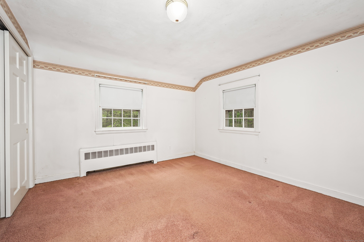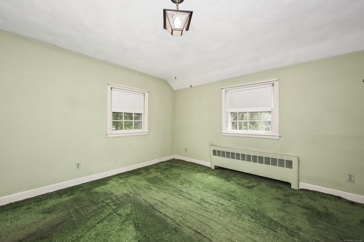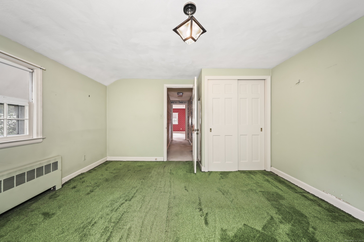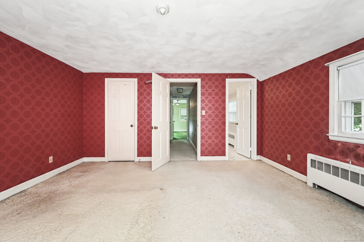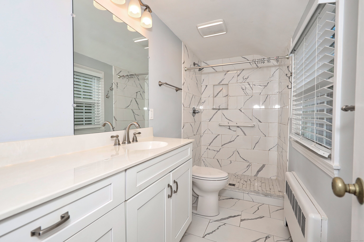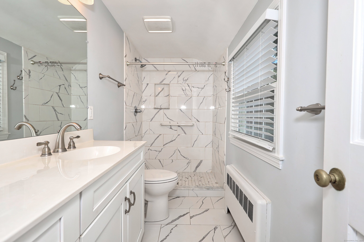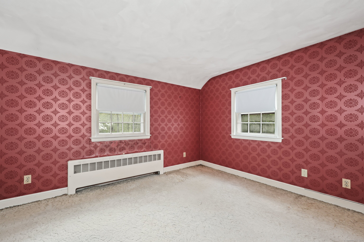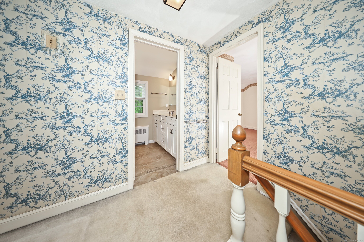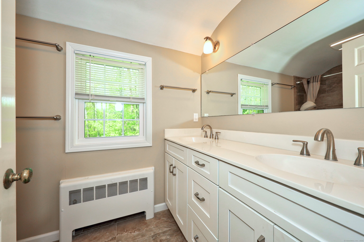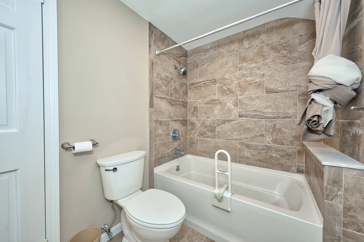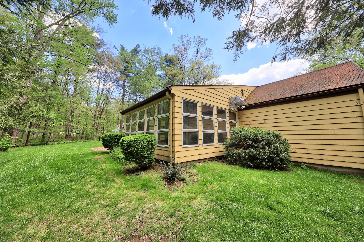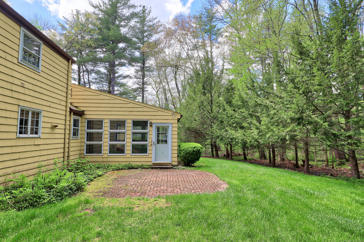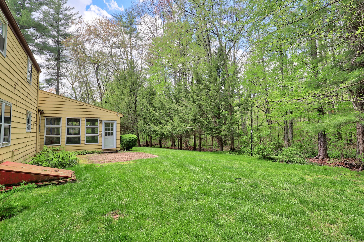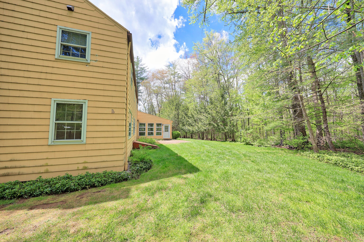More about this Property
If you are interested in more information or having a tour of this property with an experienced agent, please fill out this quick form and we will get back to you!
30 Sunset Hill Road, Simsbury CT 06070
Current Price: $549,900
 4 beds
4 beds  3 baths
3 baths  2872 sq. ft
2872 sq. ft
Last Update: 6/13/2025
Property Type: Single Family For Sale
9-room Colonial Style home, situated on slightly over 1 acre of level, treed land in a sought-after area of Simsbury. 4 bedrooms, 2.5 baths, Large eat-in kitchen, separate formal dining room, formal living room with wood-burning fireplace, and built-in shelves. Continuing on in the main level is a lovely over-sized, 4 season sunroom with electric heat. perfect for relaxation and entertaining your guests. Another great spot to relax is the cozy den, with wood paneling and fireplace. Enter the mudroom from the 2 car attached garage, where you also find the laundry area. The upstairs hosts 4 bedrooms, the primary with a remodeled, tiled shower, tile flooring and new vanity.
Coming soon to market! 4 bedroom, 2.5 bath Colonial on over an acre of level land in a well-established neighborhood. Newer cast iron boiler, Indirect oil hot water heater is 7 years old, one chimney has been refurbished. Convenient to shopping, medical facilities, medical professionals, private schools, etc. Easily accessible to Farmington, Avon, Canton, surrounding towns, and major routes.
GPS friendly
MLS #: 24091064
Style: Colonial
Color: Gold
Total Rooms:
Bedrooms: 4
Bathrooms: 3
Acres: 1.13
Year Built: 1963 (Public Records)
New Construction: No/Resale
Home Warranty Offered:
Property Tax: $10,528
Zoning: Res
Mil Rate:
Assessed Value: $316,050
Potential Short Sale:
Square Footage: Estimated HEATED Sq.Ft. above grade is 2872; below grade sq feet total is ; total sq ft is 2872
| Appliances Incl.: | Electric Range,Wall Oven,Refrigerator,Dishwasher,Washer,Electric Dryer |
| Laundry Location & Info: | Main Level Mudroom Area |
| Fireplaces: | 2 |
| Interior Features: | Cable - Available |
| Basement Desc.: | Full,Full With Hatchway |
| Exterior Siding: | Wood |
| Exterior Features: | Sidewalk,Gutters,Garden Area,Stone Wall,Patio |
| Foundation: | Concrete |
| Roof: | Asphalt Shingle |
| Parking Spaces: | 2 |
| Garage/Parking Type: | Attached Garage |
| Swimming Pool: | 0 |
| Waterfront Feat.: | Not Applicable |
| Lot Description: | Lightly Wooded,Level Lot |
| Nearby Amenities: | Library,Park,Private School(s),Shopping/Mall |
| In Flood Zone: | 0 |
| Occupied: | Vacant |
Hot Water System
Heat Type:
Fueled By: Hot Water.
Cooling: None
Fuel Tank Location: In Basement
Water Service: Private Well
Sewage System: Public Sewer Connected
Elementary: Latimer Lane
Intermediate: Per Board of Ed
Middle: Henry James
High School: Simsbury
Current List Price: $549,900
Original List Price: $549,900
DOM: 29
Listing Date: 5/9/2025
Last Updated: 5/21/2025 2:06:18 AM
Expected Active Date: 5/15/2025
List Agent Name: Julie Fedorovich
List Office Name: Dave Jones Realty, LLC
