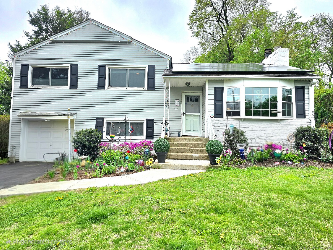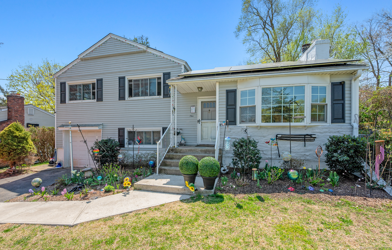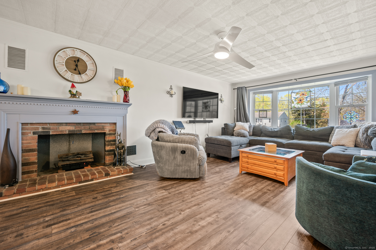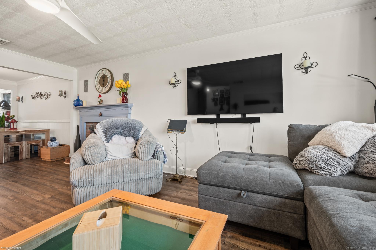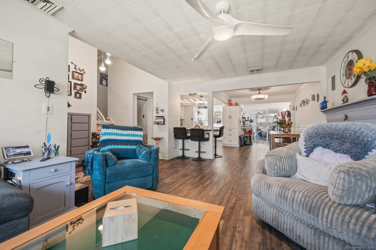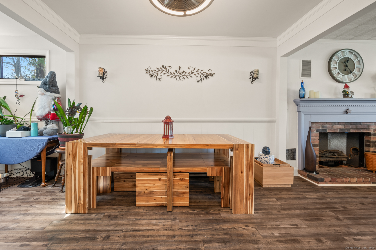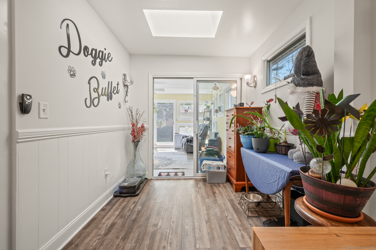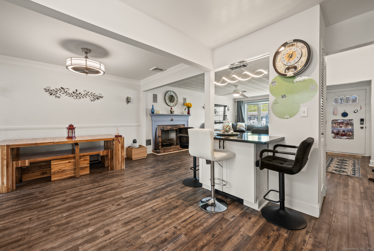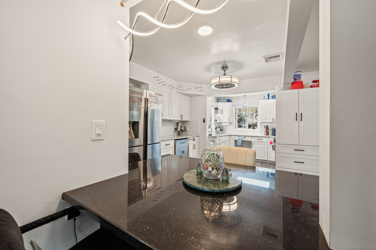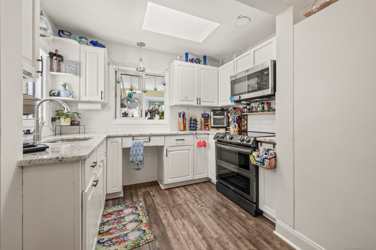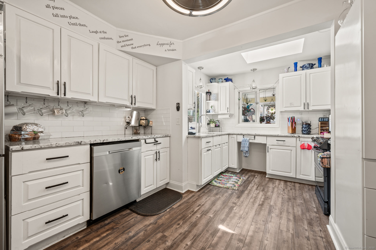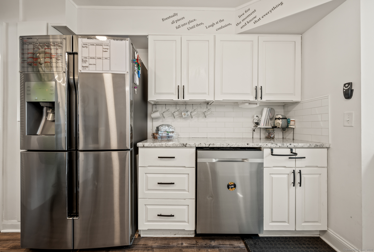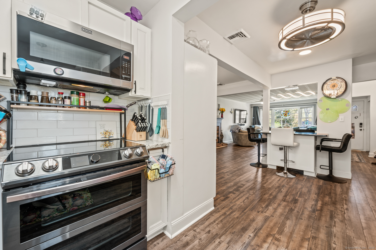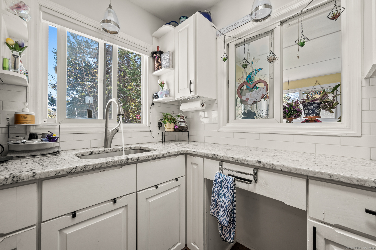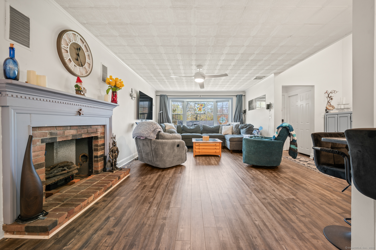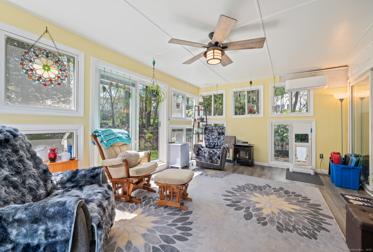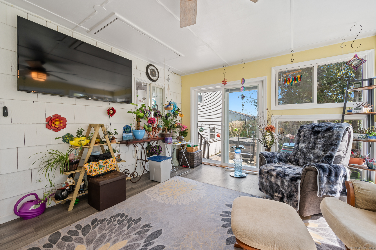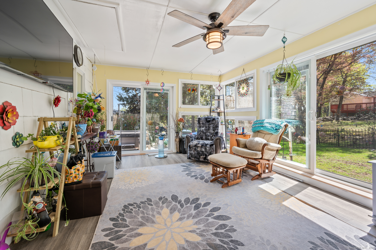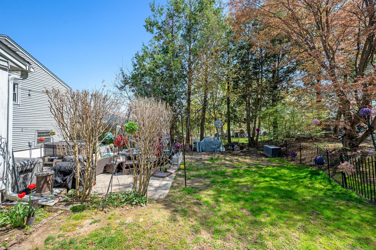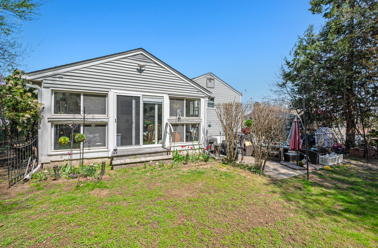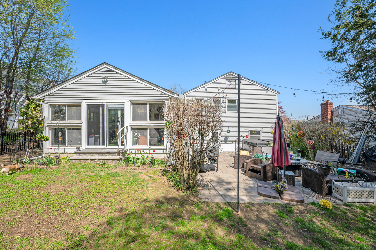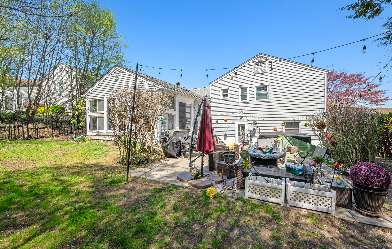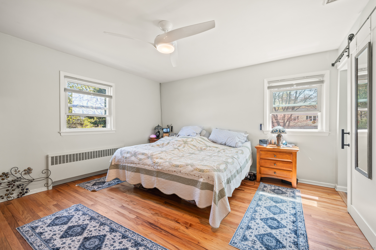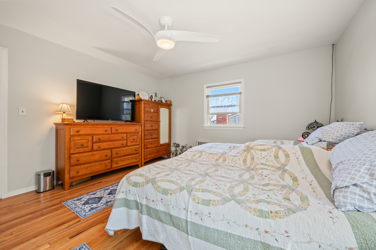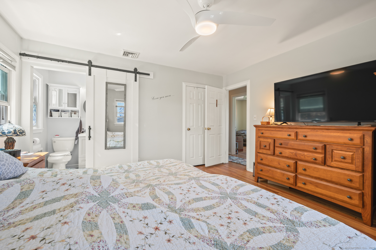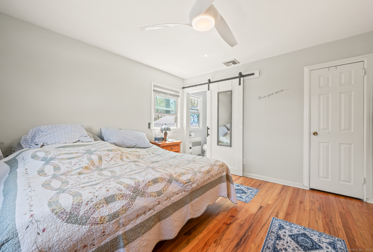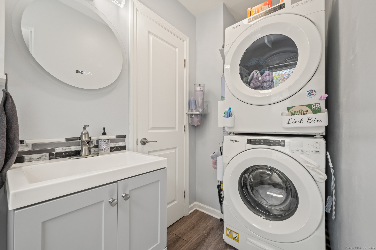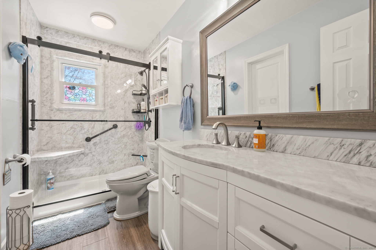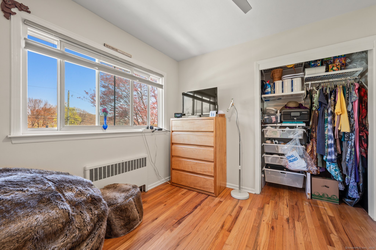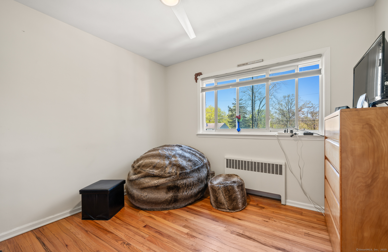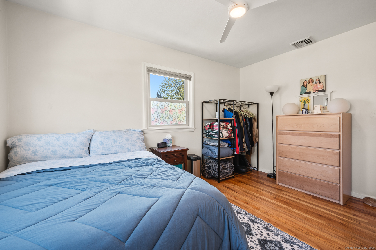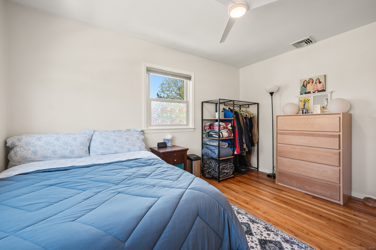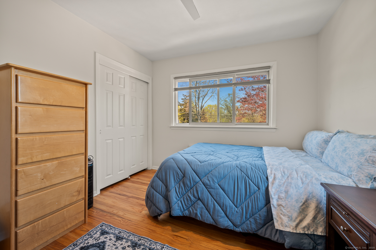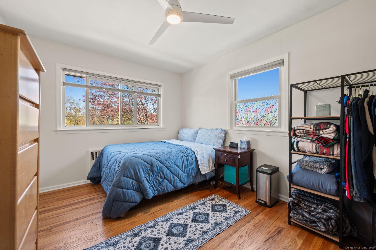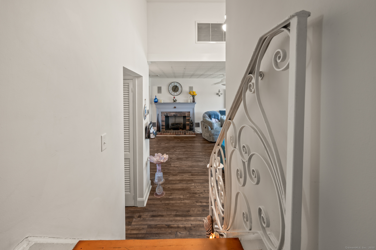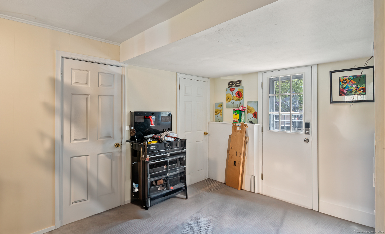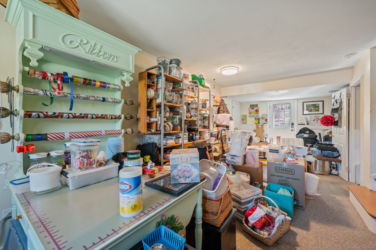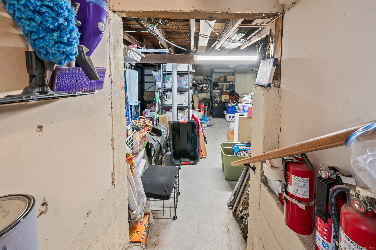More about this Property
If you are interested in more information or having a tour of this property with an experienced agent, please fill out this quick form and we will get back to you!
9 Berkshire Drive, Danbury CT 06811
Current Price: $524,900
 3 beds
3 beds  2 baths
2 baths  1820 sq. ft
1820 sq. ft
Last Update: 6/24/2025
Property Type: Single Family For Sale
PRICE IMPROVEMENT! Over 1800+ square feet of living space! LIGHT BRIGHT AND WELCOMING!! Come see what 9 Berkshire Drive has to offer. This home has been updated with all the conveniences for comfort. Beautiful flooring throughout the entire main level, kitchen granite countertops and granite island/bar, high end bathroom remodel, complete overhaul of the gorgeous sunroom to make it usable year round with new sliders and heating/cooling splitter and so much more. Step out from the sunroom to the oversized patio to enjoy barbeques and lounging. The outdoor patio has been updated and expanded. Solar panels, fireplace readied for gas or pellet stove usage and a reverse osmosis and water softener system installed. Bedrooms are all nicely sized with hardwood floors on the entire upper level. This home has charm galore with a roomy lower level for either an office/craft area or whatever you dream. Now as far as storage there is an entire dry lowest level where you will find the mechanics. Dont let this one pass you by there is so much more here than you can imagine!
Golden Hill to Bershire Drive on Right. Home on right side
MLS #: 24091041
Style: Split Level
Color: Gray
Total Rooms:
Bedrooms: 3
Bathrooms: 2
Acres: 0.31
Year Built: 1955 (Public Records)
New Construction: No/Resale
Home Warranty Offered:
Property Tax: $6,412
Zoning: RA20
Mil Rate:
Assessed Value: $262,360
Potential Short Sale:
Square Footage: Estimated HEATED Sq.Ft. above grade is 1288; below grade sq feet total is 532; total sq ft is 1820
| Appliances Incl.: | Electric Range,Microwave,Refrigerator,Dishwasher,Washer |
| Laundry Location & Info: | Upper Level |
| Fireplaces: | 1 |
| Energy Features: | Active Solar,Programmable Thermostat,Storm Doors,Thermopane Windows |
| Interior Features: | Auto Garage Door Opener,Cable - Available,Open Floor Plan |
| Energy Features: | Active Solar,Programmable Thermostat,Storm Doors,Thermopane Windows |
| Home Automation: | Thermostat(s) |
| Basement Desc.: | Full,Full With Walk-Out |
| Exterior Siding: | Vinyl Siding |
| Exterior Features: | Sidewalk,Porch,Gutters,Lighting,Patio |
| Foundation: | Concrete |
| Roof: | Asphalt Shingle |
| Parking Spaces: | 1 |
| Garage/Parking Type: | Attached Garage |
| Swimming Pool: | 0 |
| Waterfront Feat.: | Not Applicable |
| Lot Description: | Fence - Partial,Level Lot,On Cul-De-Sac |
| Nearby Amenities: | Golf Course,Health Club,Lake,Library,Medical Facilities,Park,Shopping/Mall |
| In Flood Zone: | 0 |
| Occupied: | Owner |
Hot Water System
Heat Type:
Fueled By: Hot Water.
Cooling: Ceiling Fans,Central Air,Ductless
Fuel Tank Location:
Water Service: Public Water Connected
Sewage System: Public Sewer Connected
Elementary: Per Board of Ed
Intermediate: Per Board of Ed
Middle: Per Board of Ed
High School: Danbury
Current List Price: $524,900
Original List Price: $549,900
DOM: 59
Listing Date: 4/26/2025
Last Updated: 6/7/2025 11:21:20 PM
List Agent Name: Pam Famiglietti
List Office Name: William Raveis Real Estate
