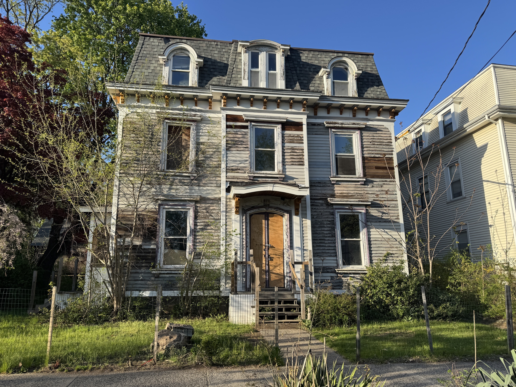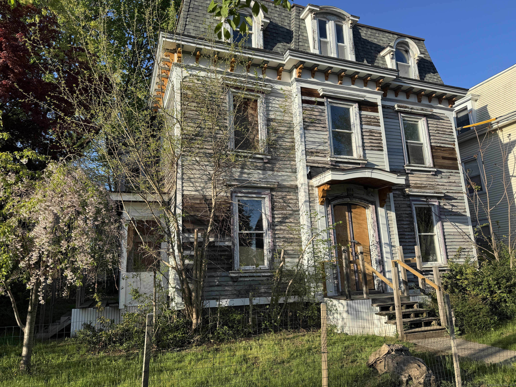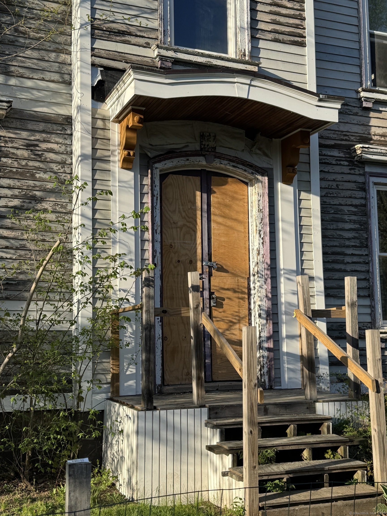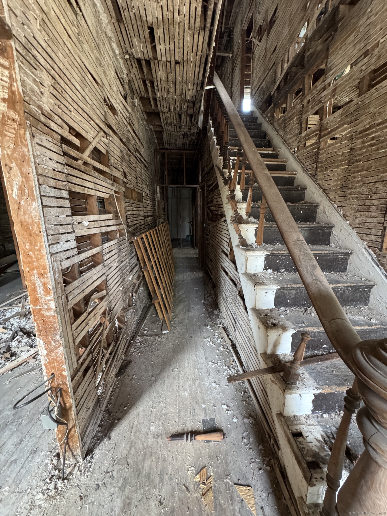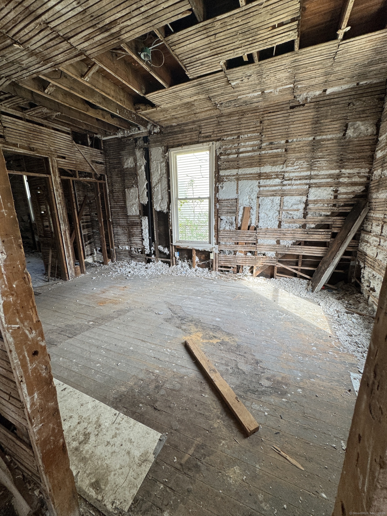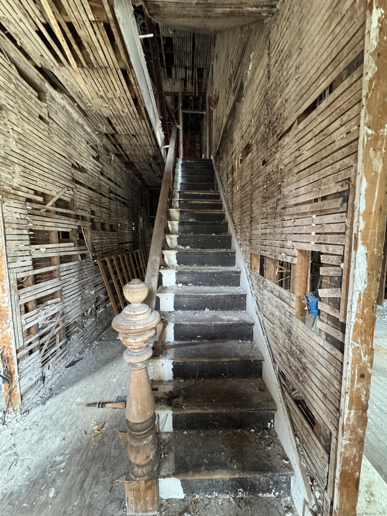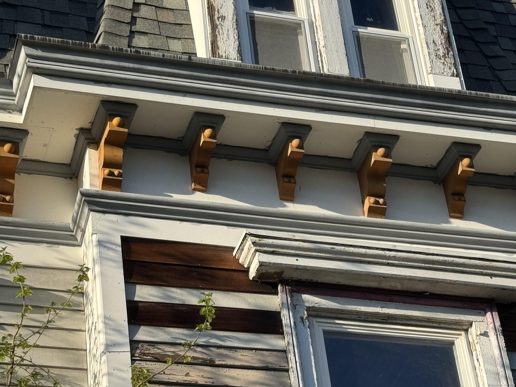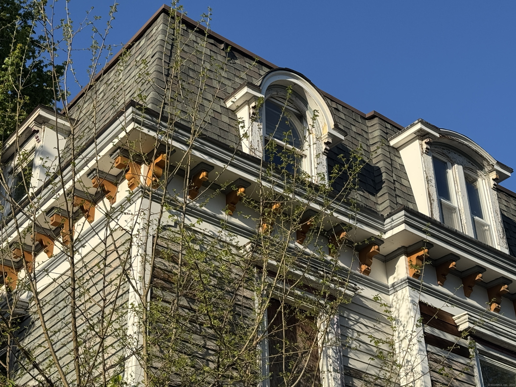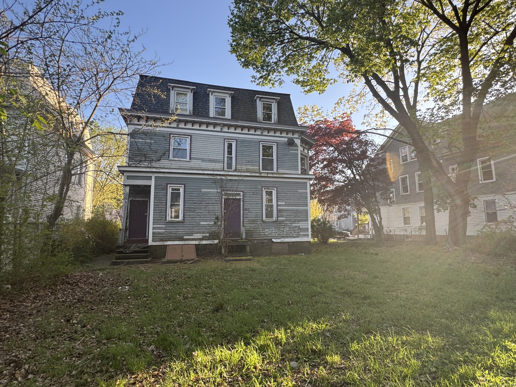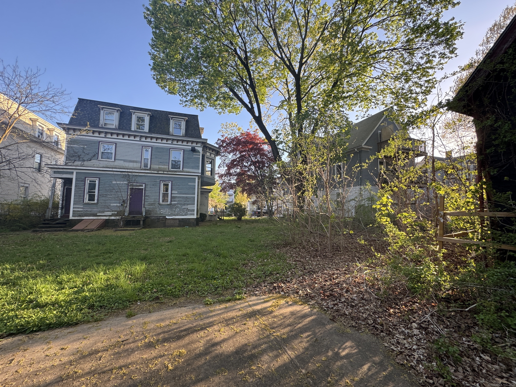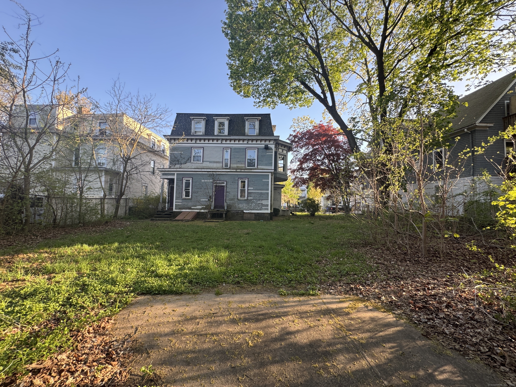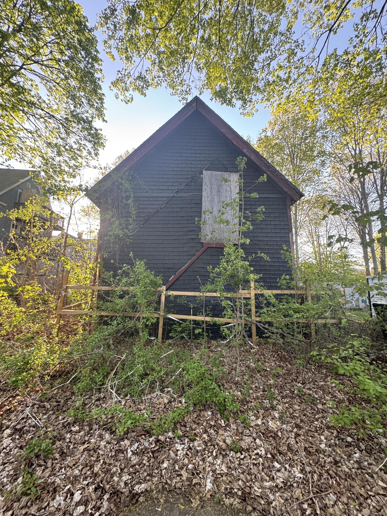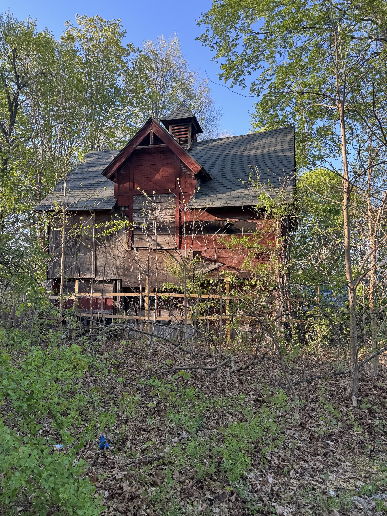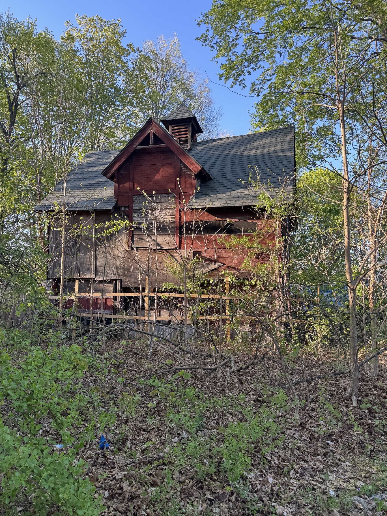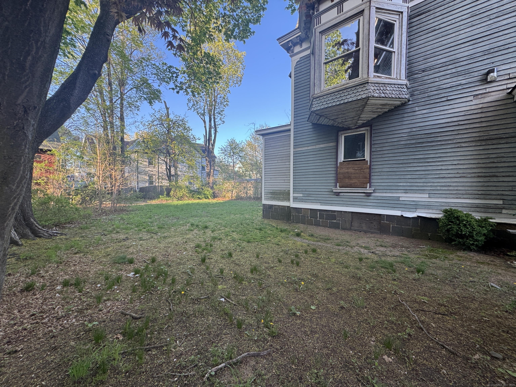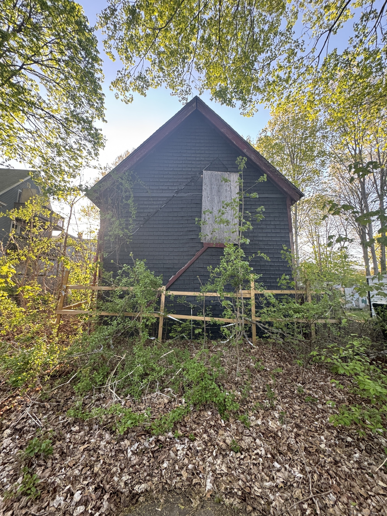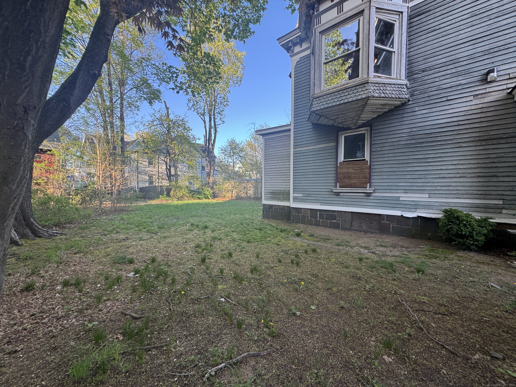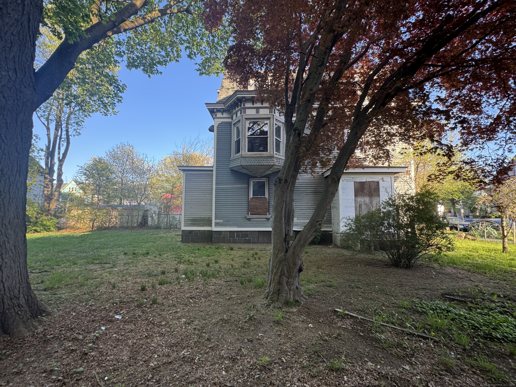More about this Property
If you are interested in more information or having a tour of this property with an experienced agent, please fill out this quick form and we will get back to you!
727 Elm Street, New Haven CT 06511
Current Price: $409,000
 4 beds
4 beds  0 baths
0 baths  3786 sq. ft
3786 sq. ft
Last Update: 6/6/2025
Property Type: Multi-Family For Sale
INVESTOR AND DEVELOPER ALERT - RARE OPPORTUNITY IN THE HEART OF NEW HAVEN! This 1800s-era two-family home in the Elm Street district is ready for its next chapter. Stripped down to the studs, the property shows signs of a conversion-in-progress to a four-six unit layout, offering a rare blank canvas with incredible potential. Set in a prime location near Yale University, Downtown New Haven, the vibrant Wooster Square, local hospitals, shopping and rich culture, the bones of this structure are loaded with architectural character worth preserving, including a newer Mansard roof. Whether you aim to create modern rental units, a unique live/work setup or restore its multi-family charm, the flexible layout and proximity to all that Downtown New Havens backdrop has to offer, makes this a standout opportunity. The home and the carriage house located in the back of the property are both total rehabs. Serious builders only with cash offers. Seller and realtor do not make any representations. Buyers must do their own diligence.
GPS Friendly
MLS #: 24091037
Style: 4updown - Unit(s) per Floor
Color:
Total Rooms:
Bedrooms: 4
Bathrooms: 0
Acres: 0.26
Year Built: 1900 (Public Records)
New Construction: No/Resale
Home Warranty Offered:
Property Tax: $7,400
Zoning: RM2
Mil Rate:
Assessed Value: $192,220
Potential Short Sale:
Square Footage: Estimated HEATED Sq.Ft. above grade is 3786; below grade sq feet total is ; total sq ft is 3786
| Fireplaces: | 0 |
| Basement Desc.: | Full,Unfinished |
| Exterior Siding: | Clapboard |
| Foundation: | Block |
| Roof: | Asphalt Shingle |
| Parking Spaces: | 2 |
| Driveway Type: | Private |
| Garage/Parking Type: | Detached Garage,Driveway |
| Swimming Pool: | 0 |
| Waterfront Feat.: | Not Applicable |
| Lot Description: | Level Lot |
| Nearby Amenities: | Library,Medical Facilities,Park,Private School(s),Public Pool,Public Transportation,Shopping/Mall |
| Occupied: | Vacant |
Hot Water System
Heat Type:
Fueled By: Hot Air.
Cooling: None
Fuel Tank Location:
Water Service: Public Water In Street
Sewage System: Public Sewer In Street
Elementary: Per Board of Ed
Intermediate:
Middle:
High School: Per Board of Ed
Current List Price: $409,000
Original List Price: $409,000
DOM: 42
Listing Date: 4/25/2025
Last Updated: 5/18/2025 9:29:51 PM
List Agent Name: Mimi Perrotti
List Office Name: Century 21 AllPoints Realty
