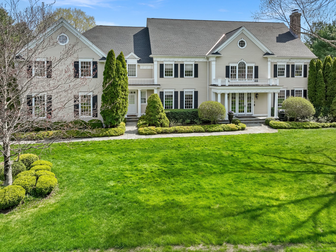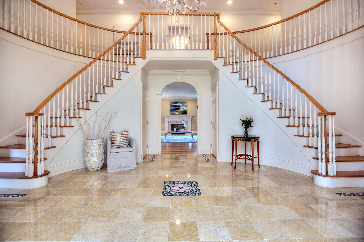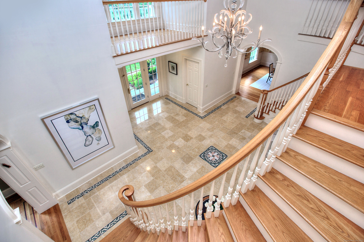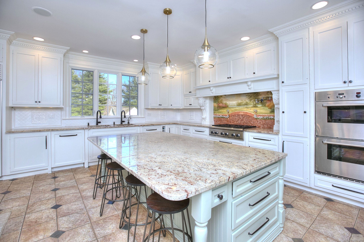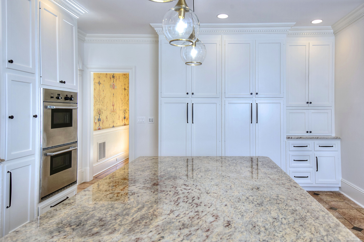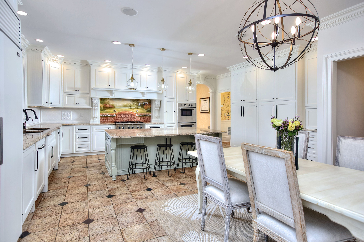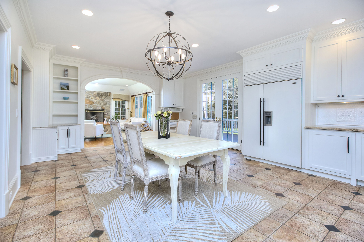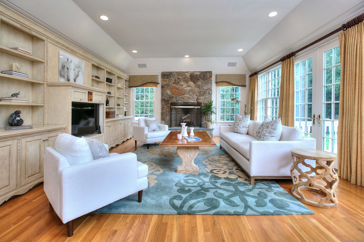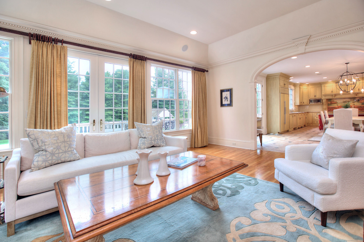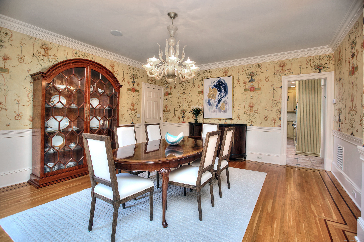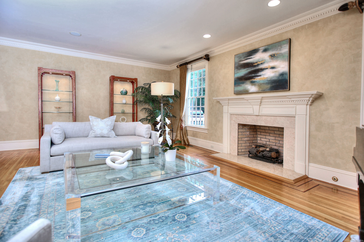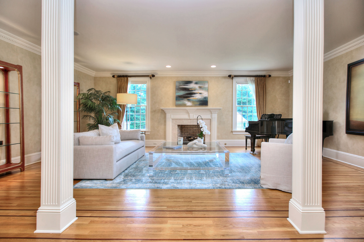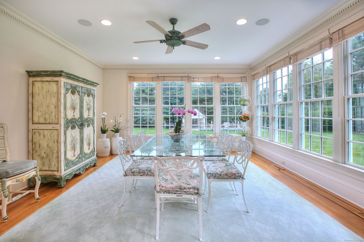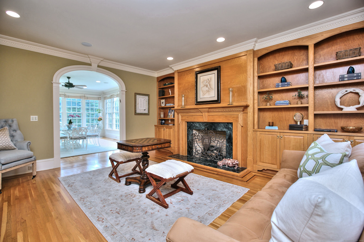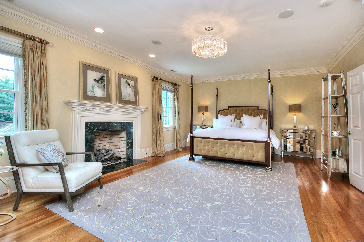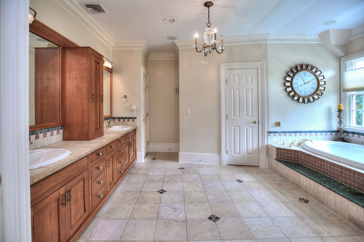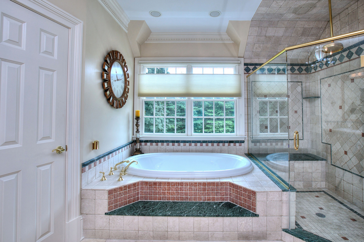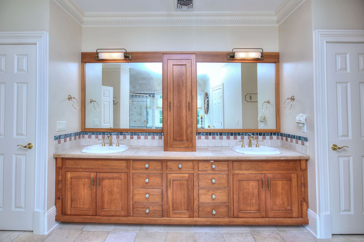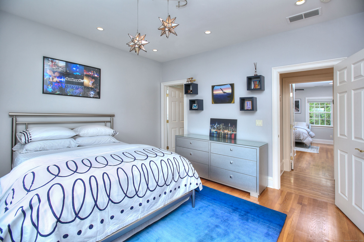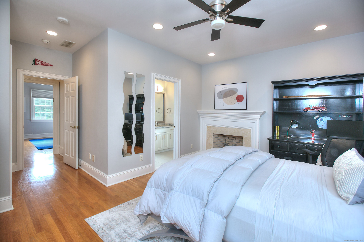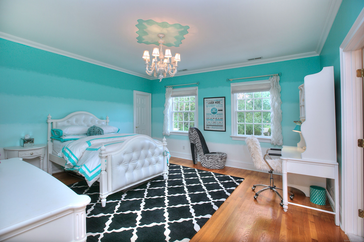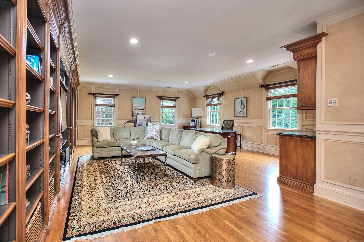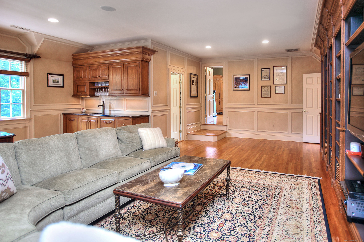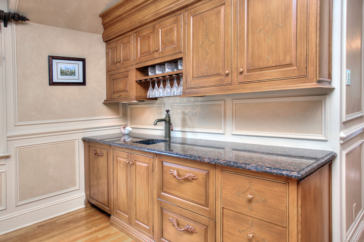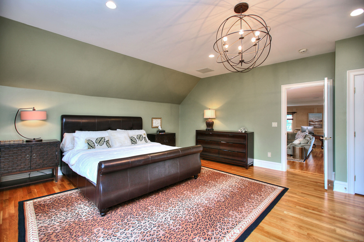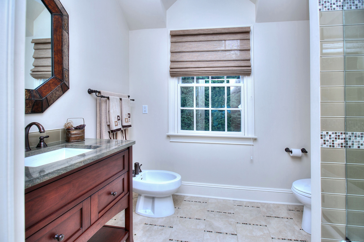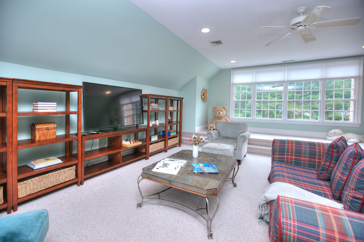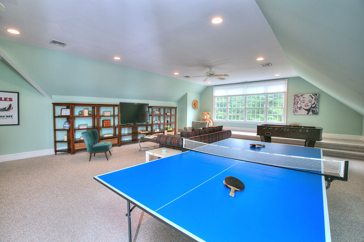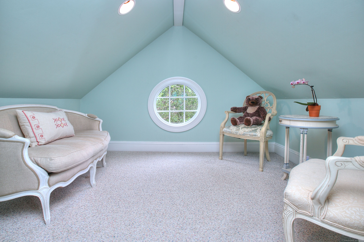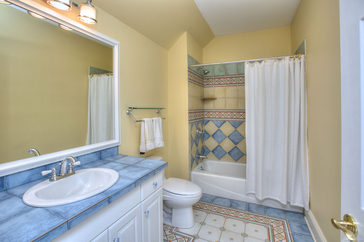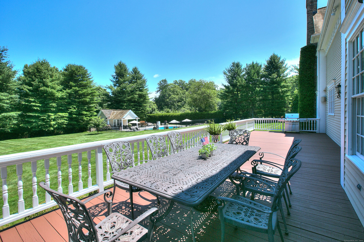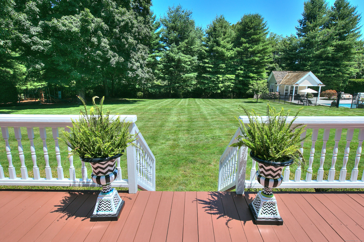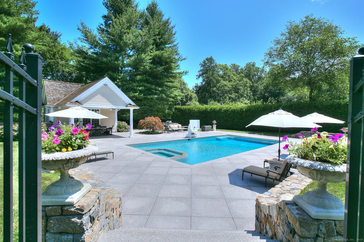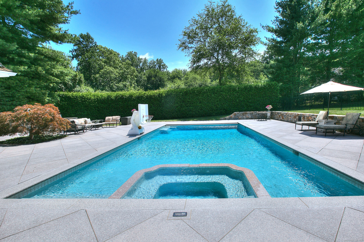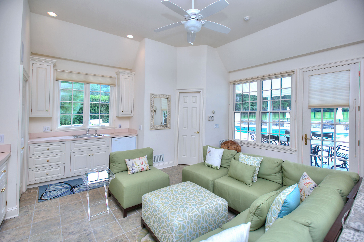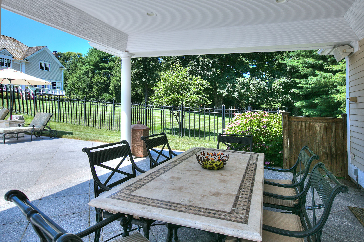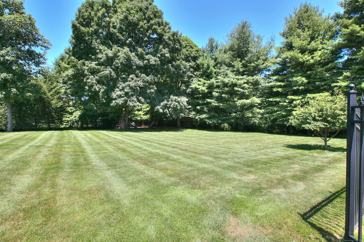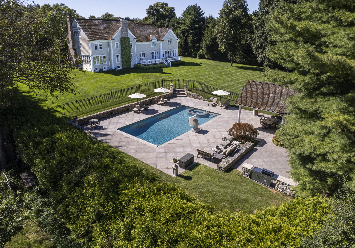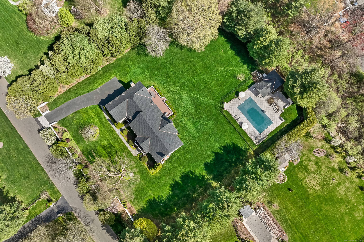More about this Property
If you are interested in more information or having a tour of this property with an experienced agent, please fill out this quick form and we will get back to you!
342 Midlock Road, Fairfield CT 06824
Current Price: $2,799,000
 5 beds
5 beds  7 baths
7 baths  7269 sq. ft
7269 sq. ft
Last Update: 6/17/2025
Property Type: Single Family For Sale
Welcome to Summer Tree Gardens, an extraordinary stately home nestled on over 2 acres of meticulously maintained grounds in the prestigious Greenfield Hill neighborhood of Fairfield, CT. This expansive 7,269 sq. ft. home boasts 5 en-suite bedrooms, 8.5 baths, and an array of luxurious features that blend timeless elegance with modern updates. The home was built by builder Christer Krook. Step into the dramatic two-story entrance hall with a grand double staircase, marble floors, and custom millwork that sets the tone for this remarkable residence. The light-filled formal rooms flow seamlessly, complemented by a sunroom overlooking the pristine yard and gunite pool. The updated kitchen features new backsplash, trim, and paint, while the expansive basement with high ceilings offers endless possibilities for finishing. The estate includes a pool house with its own septic system, basement, full bath, and refrigerator-perfect for conversion into an apartment or in-law suite with minimal modifications. Additional highlights include a large office suite, third-floor playroom, cedar closet, and manicured gardens. This brief description only scratches the surface of what Summer Tree Gardens has to offer-there are even more exquisite details waiting to be discovered in this one-of-a-kind property. Conveniently located near schools, restaurants, stores, and commuting routes, Summer Tree Gardens is a rare opportunity to own a private oasis that embodies grandeur and meticulous care.
Burr Street to Midlock Rd #342 house w/white fencing in front
MLS #: 24091016
Style: Colonial
Color: Cream
Total Rooms:
Bedrooms: 5
Bathrooms: 7
Acres: 2.03
Year Built: 1998 (Public Records)
New Construction: No/Resale
Home Warranty Offered:
Property Tax: $36,742
Zoning: AAA
Mil Rate:
Assessed Value: $1,316,910
Potential Short Sale:
Square Footage: Estimated HEATED Sq.Ft. above grade is 7269; below grade sq feet total is ; total sq ft is 7269
| Appliances Incl.: | Gas Cooktop,Wall Oven,Microwave,Refrigerator,Subzero,Dishwasher,Washer,Electric Dryer |
| Laundry Location & Info: | Upper Level |
| Fireplaces: | 0 |
| Interior Features: | Audio System,Auto Garage Door Opener,Cable - Available,Central Vacuum,Intercom,Security System |
| Home Automation: | Built In Audio,Entertainment System,Security System,Thermostat(s) |
| Basement Desc.: | Full,Unfinished,Sump Pump,Storage,Concrete Floor,Full With Hatchway |
| Exterior Siding: | Clapboard |
| Exterior Features: | Cabana,Lighting,Guest House,Patio,Grill,Underground Utilities,Deck,Stone Wall,Underground Sprinkler |
| Foundation: | Concrete |
| Roof: | Asphalt Shingle |
| Parking Spaces: | 3 |
| Garage/Parking Type: | Attached Garage |
| Swimming Pool: | 1 |
| Waterfront Feat.: | Beach Rights |
| Lot Description: | Treed,Dry,Level Lot,On Cul-De-Sac,Professionally Landscaped |
| Nearby Amenities: | Golf Course,Library,Park,Private School(s),Tennis Courts |
| Occupied: | Owner |
Hot Water System
Heat Type:
Fueled By: Hot Air.
Cooling: Attic Fan,Central Air,Zoned
Fuel Tank Location:
Water Service: Public Water Connected
Sewage System: Septic
Elementary: Burr
Intermediate:
Middle: Tomlinson
High School: Fairfield Warde
Current List Price: $2,799,000
Original List Price: $2,799,000
DOM: 47
Listing Date: 4/28/2025
Last Updated: 5/1/2025 4:05:43 AM
Expected Active Date: 5/1/2025
List Agent Name: Ken Osborn
List Office Name: Higgins Group Bedford Square
