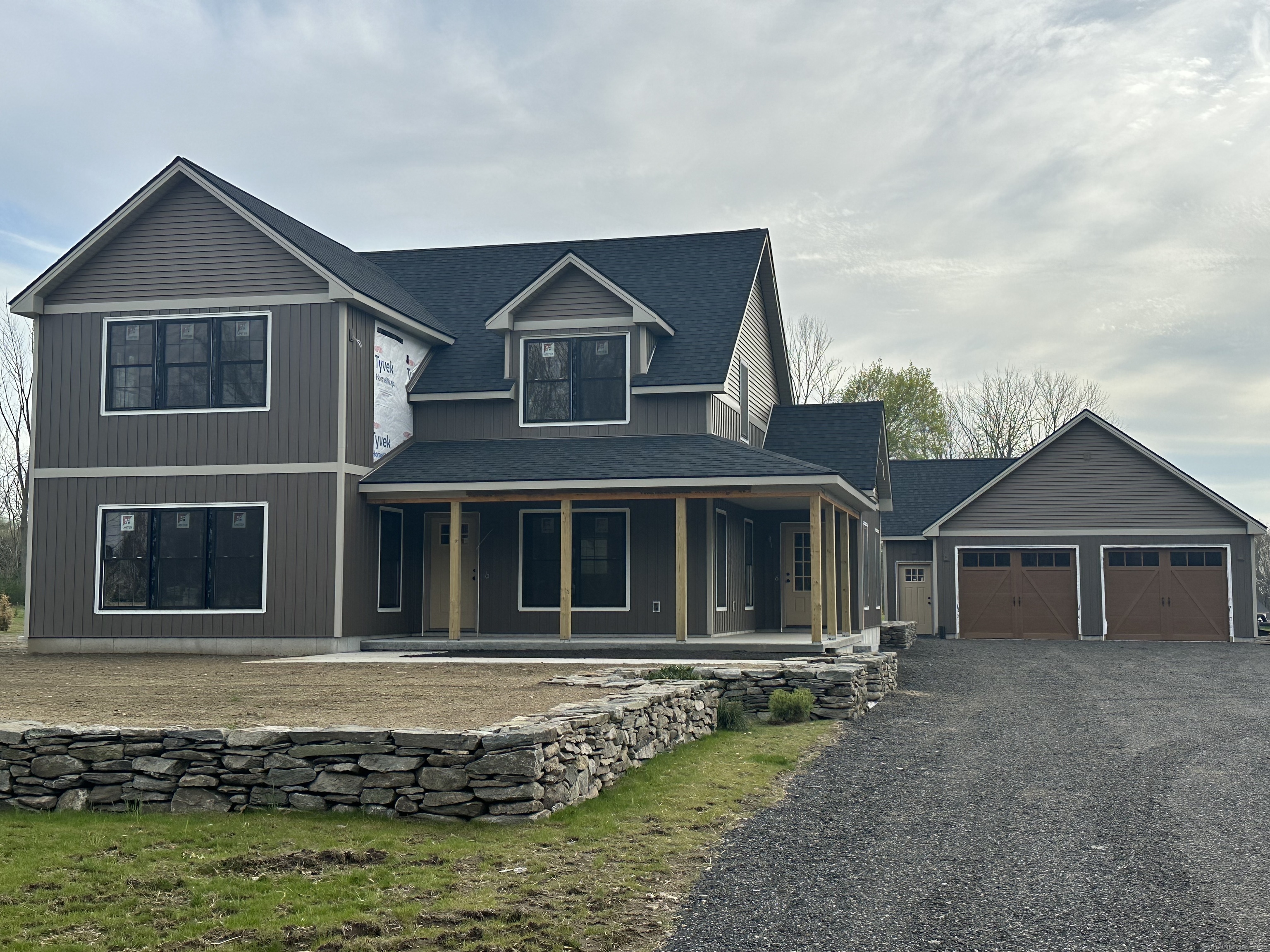More about this Property
If you are interested in more information or having a tour of this property with an experienced agent, please fill out this quick form and we will get back to you!
289 Moosup Pond Road, Plainfield CT 06354
Current Price: $779,000
 4 beds
4 beds  3 baths
3 baths  2444 sq. ft
2444 sq. ft
Last Update: 5/15/2025
Property Type: Single Family For Sale
Welcome to this stunning 4-bedroom custom-built farmhouse that perfectly marries modern luxury with farmhouse charm. As you enter, you are greeted by a magnificent cathedral kitchen area that boasts an open layout, ideal for entertaining and family gatherings. The heart of the home is the inviting living room, complete with a cozy fireplace and an eye-catching shiplap wall that adds a rustic yet sophisticated touch. The master suite is conveniently located on the first floor, offering a serene retreat with access to radiant heat flooring for ultimate comfort year-round. Upstairs, youll find spacious bedrooms that provide ample space and privacy for family and guests, complemented by 2.5 elegantly designed bathrooms. The homes exterior is equally impressive, featuring incredible stone walls and grand pillars that command attention. Additionally, the property includes a detached oversized 2-bay garage with charming wood garage doors, showcasing vertical two-tone siding that enhances its aesthetic appeal. This farmhouse is truly a blend of functionality and style.
Take exit 32 to Squaw Rock Rd, Take a left onto Moosup Pond Rd. Its the second house on the left.
MLS #: 24091013
Style: Farm House
Color:
Total Rooms:
Bedrooms: 4
Bathrooms: 3
Acres: 1.75
Year Built: 2025 (Public Records)
New Construction: No/Resale
Home Warranty Offered:
Property Tax: $0
Zoning: RA60
Mil Rate:
Assessed Value: $0
Potential Short Sale:
Square Footage: Estimated HEATED Sq.Ft. above grade is 2444; below grade sq feet total is ; total sq ft is 2444
| Appliances Incl.: | None |
| Laundry Location & Info: | Main Level |
| Fireplaces: | 1 |
| Basement Desc.: | None |
| Exterior Siding: | Vinyl Siding,Vertical Siding |
| Foundation: | Concrete |
| Roof: | Asphalt Shingle |
| Parking Spaces: | 2 |
| Garage/Parking Type: | Detached Garage |
| Swimming Pool: | 0 |
| Lot Description: | Level Lot,Open Lot |
| Occupied: | Vacant |
Hot Water System
Heat Type:
Fueled By: Hydro Air,Radiant.
Cooling: Central Air,Wall Unit
Fuel Tank Location: Above Ground
Water Service: Private Well
Sewage System: Septic
Elementary: Per Board of Ed
Intermediate:
Middle:
High School: Per Board of Ed
Current List Price: $779,000
Original List Price: $779,000
DOM: 0
Listing Date: 4/25/2025
Last Updated: 4/27/2025 2:55:49 PM
List Agent Name: Paige Collelo
List Office Name: Taber Realty, LLC

