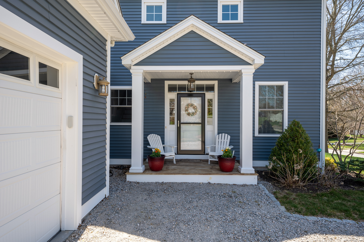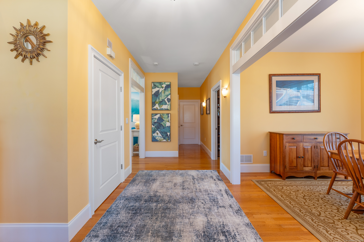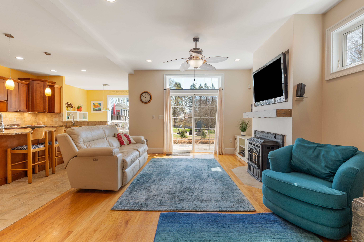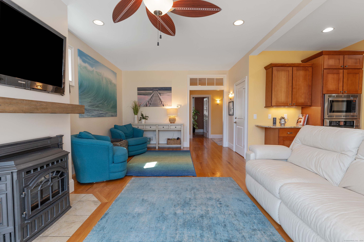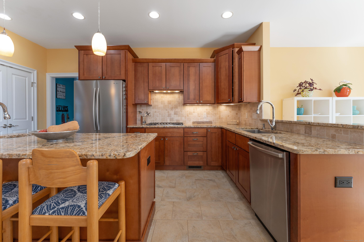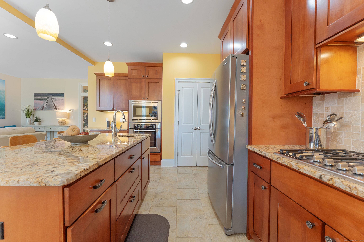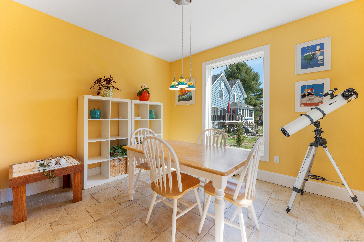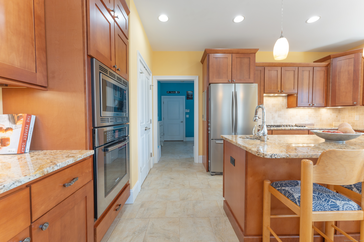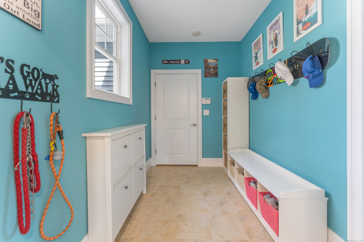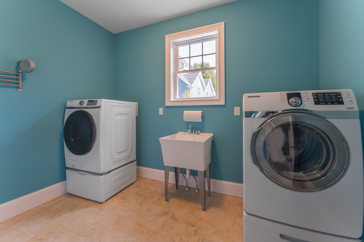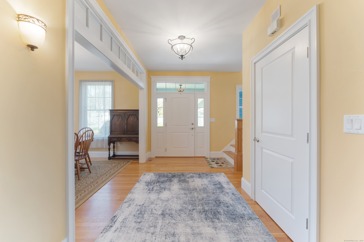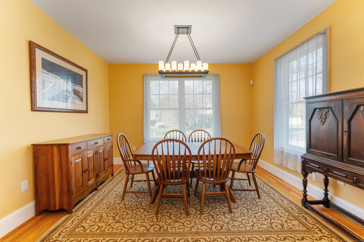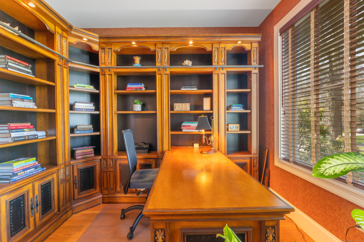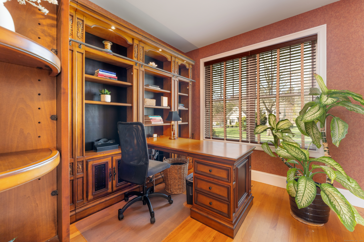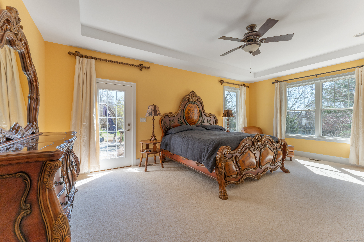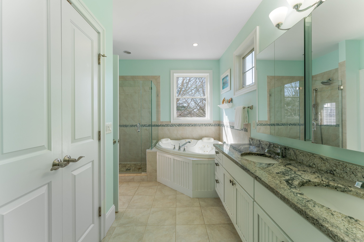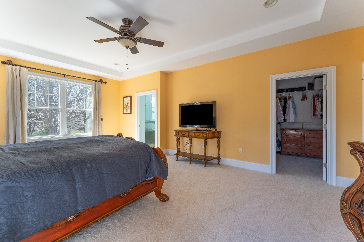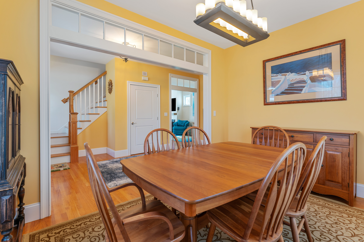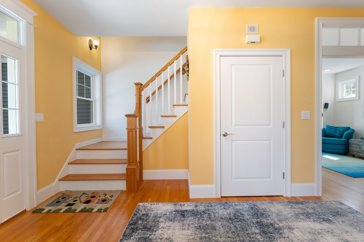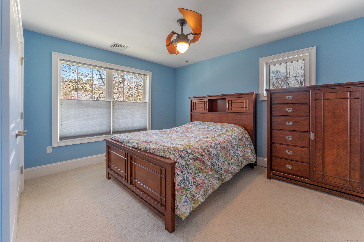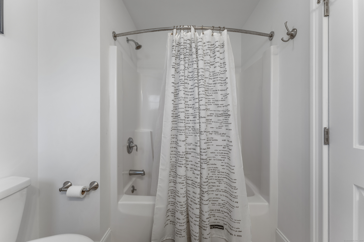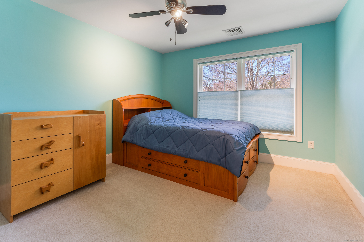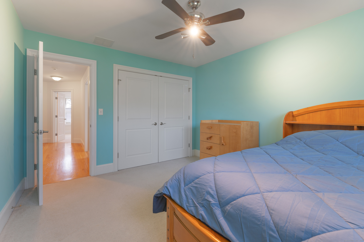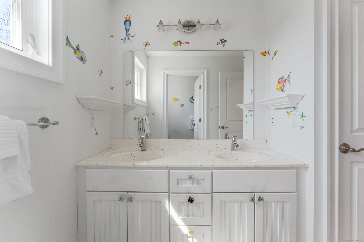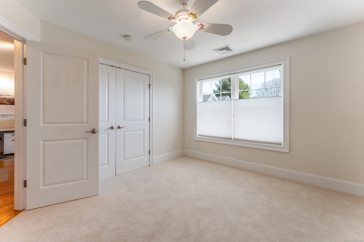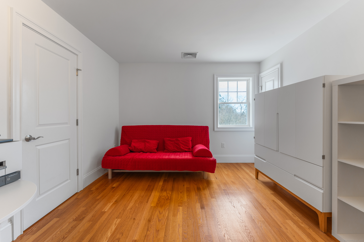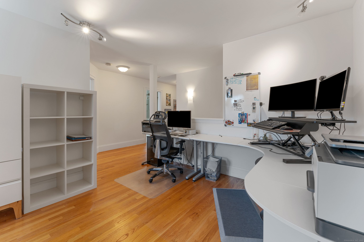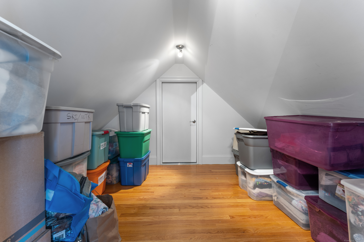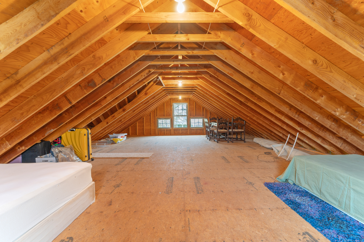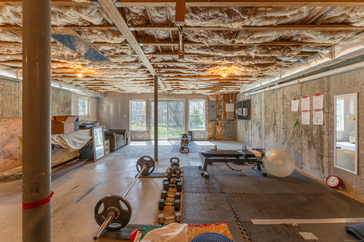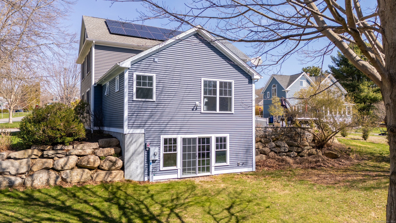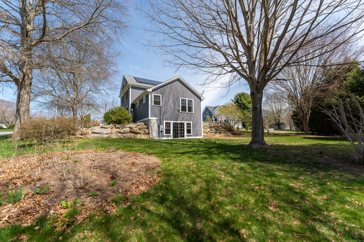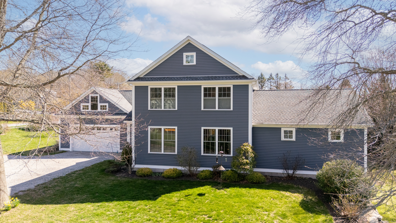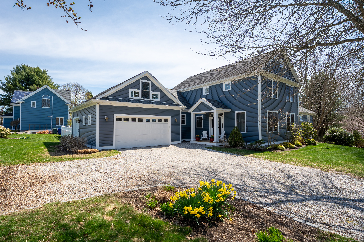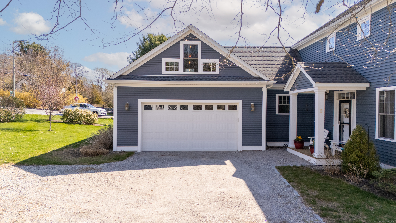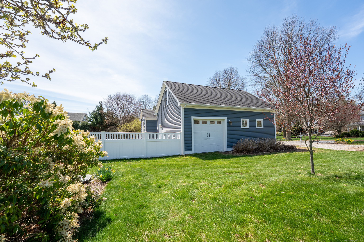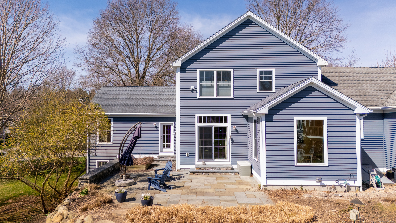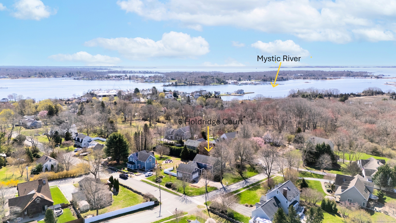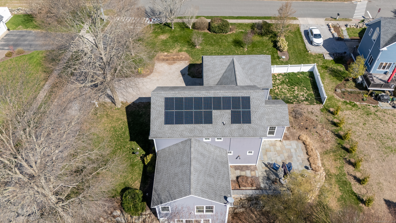More about this Property
If you are interested in more information or having a tour of this property with an experienced agent, please fill out this quick form and we will get back to you!
6 Holdridge Court, Groton CT 06355
Current Price: $1,098,000
 4 beds
4 beds  4 baths
4 baths  3043 sq. ft
3043 sq. ft
Last Update: 6/19/2025
Property Type: Single Family For Sale
Set in a wonderful Mystic neighborhood, this meticulously designed residence blends classic architectural elegance with sophisticated modern elements. Carefully sited to capture abundant natural light and solar efficiency, this home is a serene oasis indoors and out. The main level features a luxurious Primary Suite, complete with a spa-inspired bath and walk-in closet. A dedicated home office, formal dining room, and an expansive Great Room provide ideal choices for both refined entertaining and relaxed living. Here the cooks kitchen offers ample stone counters, a center island, rich custom cherry cabinetry, a welcoming dining area that overlooks the backyard and patio terrace. With its generous dimensions of family room area, the heart of the house is simply perfect for gatherings of any scale. Upstairs, youll find three well-appointed guest bedrooms, including one with a private ensuite, and a family bath with dual vanities. A spacious open loft area provides versatility, ideal for a second office, study, or game room. A charming little bonus room offers endless possibilities for the imagination, while a large unfinished space above the three-car garage presents an excellent opportunity for customization. A full walk-out lower level, filled with natural light and pre-plumbed for a bathroom, is ready to become an in-law apartment, media room, or home gym. Boasting high-efficiency solar technology, this distinguished home blends timeless design with modern sustainability.
from Route 1 turn onto Ocean View, at end Right onto Irving, Left onto Holdridge Court, 1st home on Left.
MLS #: 24091007
Style: Colonial
Color: Navy
Total Rooms:
Bedrooms: 4
Bathrooms: 4
Acres: 0.46
Year Built: 2009 (Public Records)
New Construction: No/Resale
Home Warranty Offered:
Property Tax: $13,275
Zoning: RS-20
Mil Rate:
Assessed Value: $525,000
Potential Short Sale:
Square Footage: Estimated HEATED Sq.Ft. above grade is 3043; below grade sq feet total is ; total sq ft is 3043
| Appliances Incl.: | Gas Cooktop,Wall Oven,Convection Oven,Microwave,Refrigerator,Dishwasher,Washer,Gas Dryer |
| Laundry Location & Info: | Main Level Off mudroom, near kitchen |
| Fireplaces: | 1 |
| Energy Features: | Active Solar,Programmable Thermostat,Storm Doors,Thermopane Windows |
| Interior Features: | Auto Garage Door Opener,Cable - Pre-wired |
| Energy Features: | Active Solar,Programmable Thermostat,Storm Doors,Thermopane Windows |
| Basement Desc.: | Full,Unfinished,Interior Access,Walk-out,Concrete Floor,Full With Walk-Out |
| Exterior Siding: | Vinyl Siding |
| Exterior Features: | Porch,Garden Area,French Doors,Underground Sprinkler,Patio |
| Foundation: | Concrete |
| Roof: | Asphalt Shingle |
| Parking Spaces: | 3 |
| Driveway Type: | Crushed Stone |
| Garage/Parking Type: | Attached Garage,Off Street Parking,Driveway |
| Swimming Pool: | 0 |
| Waterfront Feat.: | Walk to Water,Water Community |
| Lot Description: | Corner Lot,On Cul-De-Sac |
| In Flood Zone: | 0 |
| Occupied: | Owner |
Hot Water System
Heat Type:
Fueled By: Hot Air,Zoned.
Cooling: Central Air,Zoned
Fuel Tank Location: In Ground
Water Service: Public Water Connected
Sewage System: Public Sewer Connected
Elementary: Per Board of Ed
Intermediate:
Middle: Per Board of Ed
High School: Fitch Senior
Current List Price: $1,098,000
Original List Price: $1,098,000
DOM: 48
Listing Date: 4/26/2025
Last Updated: 5/8/2025 8:27:32 PM
Expected Active Date: 5/2/2025
List Agent Name: Jeanne Fellows Grills
List Office Name: William Raveis Real Estate
