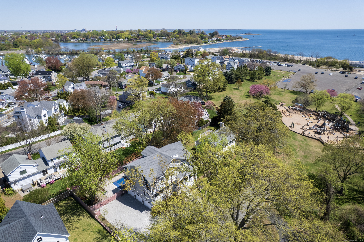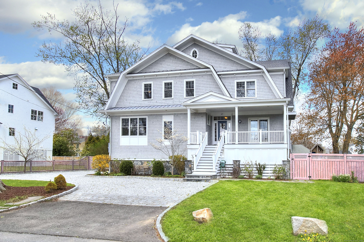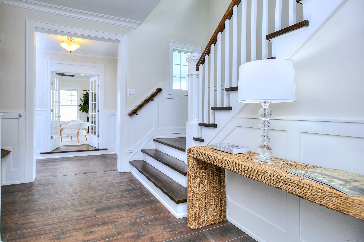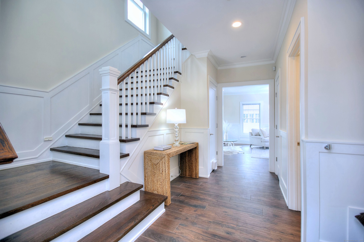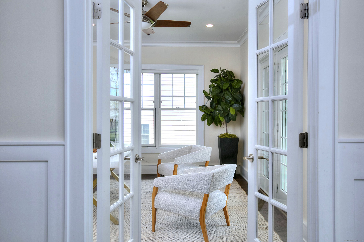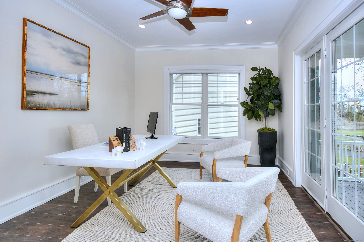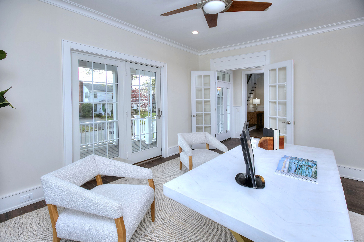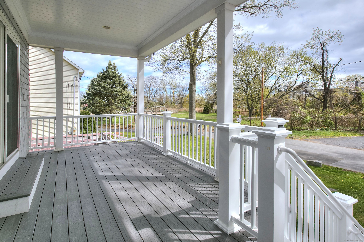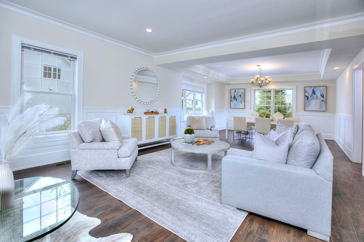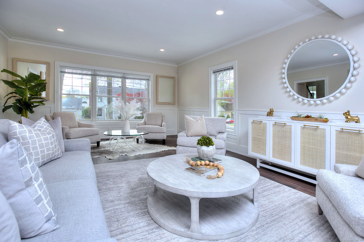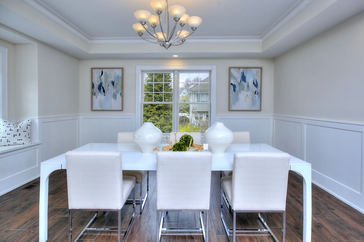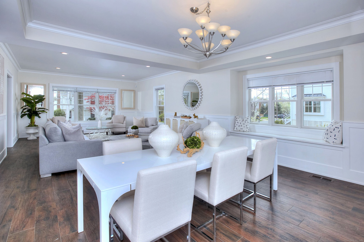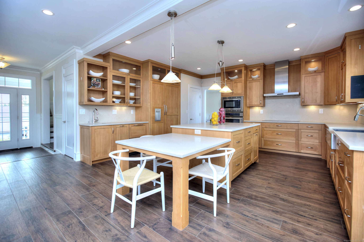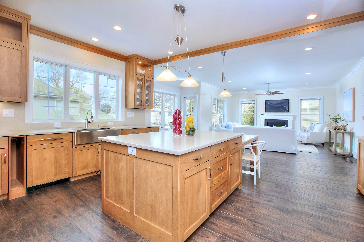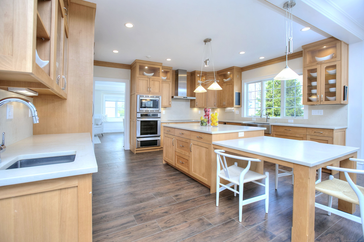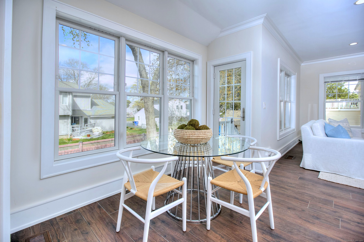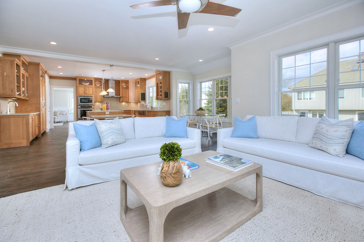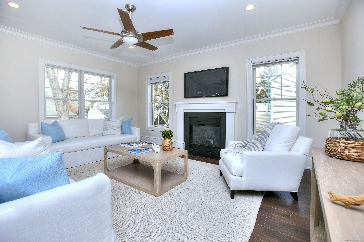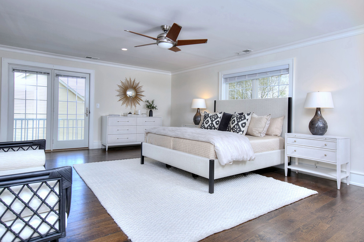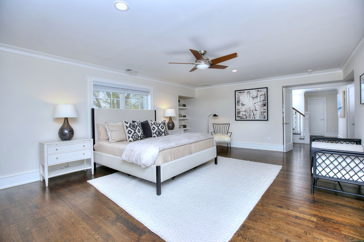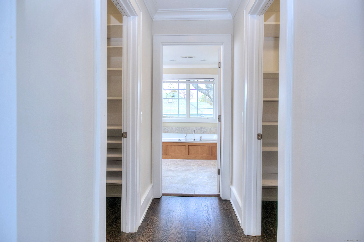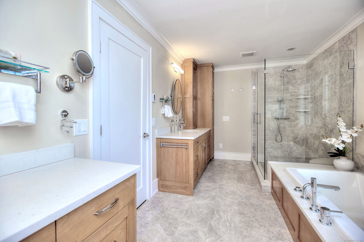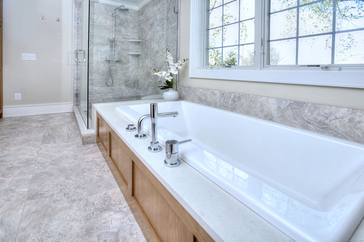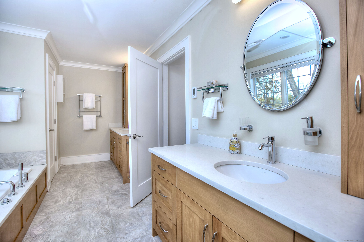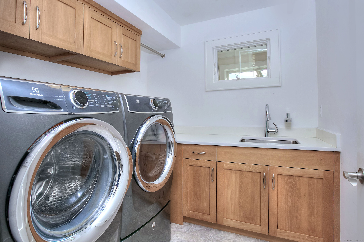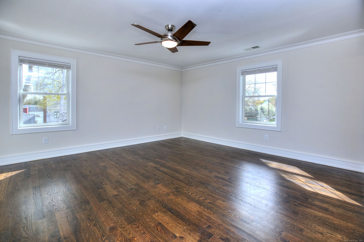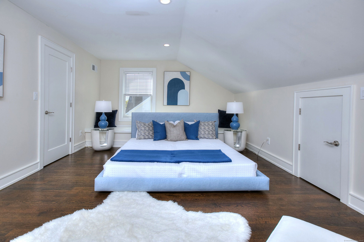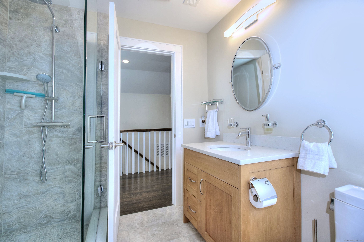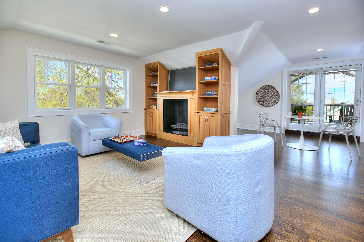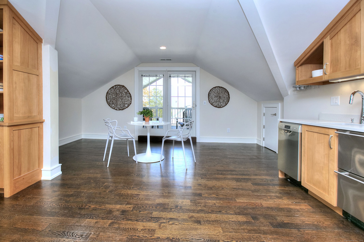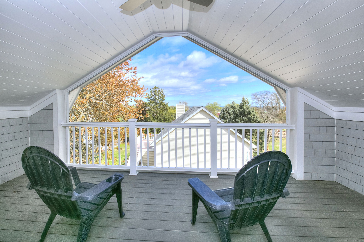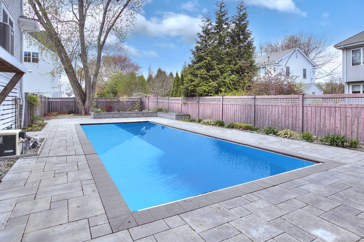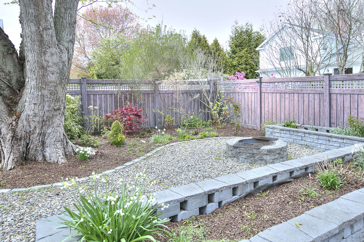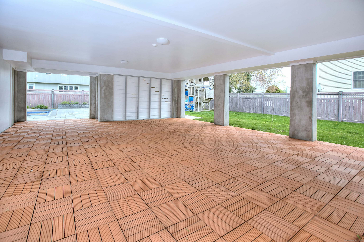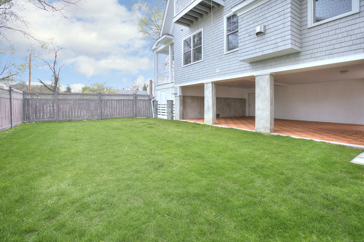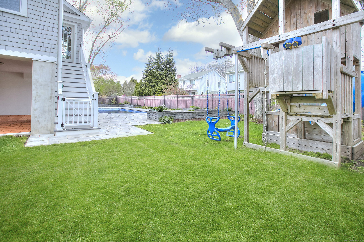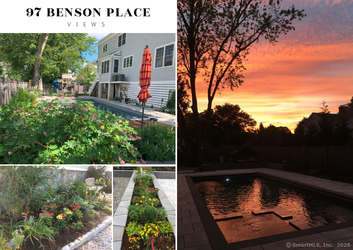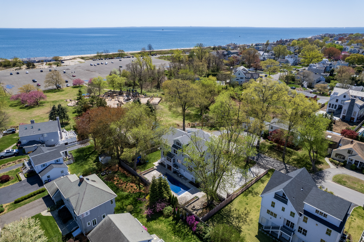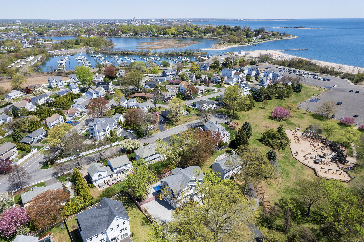More about this Property
If you are interested in more information or having a tour of this property with an experienced agent, please fill out this quick form and we will get back to you!
97 Benson Place, Fairfield CT 06824
Current Price: $2,550,000
 5 beds
5 beds  5 baths
5 baths  4347 sq. ft
4347 sq. ft
Last Update: 6/24/2025
Property Type: Single Family For Sale
Custom Nantucket Style Colonial Just Steps from the Beach. Welcome to your dream coastal retreat - an exquisite, nearly new FEMA compliant 5 Bedroom 5 Bath thoughtfully designed home filled with timeless, practical detail & elegance throughout 3 levels of sundrenched living space. Every detail has been carefully curated - from the open concept floor plan to the seamless indoor-outdoor flow that includes a covered patio, firepit, gardens, a sparkling saltwater pool & spa - all designed for year-round enjoyment. Experience breathtaking sunsets & Fourth of July fireworks from the comfort of your private oasis. The heart of the home is a beautifully appointed kitchen with a large center island, walk-in pantry, open to the spacious family room with a fireplace, perfect for entertaining. The luxurious private primary suite features a spa-inspired bath (steel tub that retains heat), 2 walk-in closets and a balcony. A spectacular 3rd floor recreation space includes a 5th bedroom with a walk- in closet, full bath, kitchenette & a screened terrace with sweeping views of Long Island Sound. Work from home in the bright, airy office with French doors opening to a welcoming front porch. Additional features include superior craftsmanship throughout, a full house generator, 6 zone irrigation system, 3 car garage and more! Enjoy the ultimate lifestyle with easy access to Jennings Beach, Sandcastle Playground, nearby marina and fishing pier, short walk/bike ride to schools & a vibrant downtown
South Benson to 97 Benson Place near end of cul-de-sac/Sandcastle Playground
MLS #: 24091001
Style: Colonial
Color: Light Grey
Total Rooms:
Bedrooms: 5
Bathrooms: 5
Acres: 0.29
Year Built: 2016 (Public Records)
New Construction: No/Resale
Home Warranty Offered:
Property Tax: $36,521
Zoning: A
Mil Rate:
Assessed Value: $1,309,000
Potential Short Sale:
Square Footage: Estimated HEATED Sq.Ft. above grade is 4347; below grade sq feet total is ; total sq ft is 4347
| Appliances Incl.: | Electric Range,Convection Oven,Microwave,Refrigerator,Icemaker,Dishwasher,Disposal,Washer,Dryer |
| Laundry Location & Info: | Upper Level Conveniently located near the bedrooms |
| Fireplaces: | 2 |
| Energy Features: | Energy Star Rated,Generator,Thermopane Windows |
| Interior Features: | Auto Garage Door Opener,Cable - Available,Open Floor Plan |
| Energy Features: | Energy Star Rated,Generator,Thermopane Windows |
| Basement Desc.: | Crawl Space |
| Exterior Siding: | Shingle,Cedar |
| Exterior Features: | Balcony,Porch,Garden Area,Lighting,Covered Deck,French Doors,Underground Sprinkler |
| Foundation: | Concrete |
| Roof: | Fiberglass Shingle |
| Parking Spaces: | 3 |
| Garage/Parking Type: | Attached Garage |
| Swimming Pool: | 1 |
| Waterfront Feat.: | Walk to Water,Beach Rights,Water Community,View |
| Lot Description: | Fence - Full,Dry,Level Lot,On Cul-De-Sac |
| Nearby Amenities: | Golf Course,Health Club,Library,Paddle Tennis,Playground/Tot Lot,Public Rec Facilities,Shopping/Mall,Tennis Courts |
| In Flood Zone: | 1 |
| Occupied: | Vacant |
Hot Water System
Heat Type:
Fueled By: Hot Air,Zoned.
Cooling: Central Air,Zoned
Fuel Tank Location:
Water Service: Public Water Connected
Sewage System: Public Sewer Connected
Elementary: Roger Sherman
Intermediate:
Middle: Roger Ludlowe
High School: Fairfield Ludlowe
Current List Price: $2,550,000
Original List Price: $2,550,000
DOM: 29
Listing Date: 4/29/2025
Last Updated: 6/2/2025 7:55:14 PM
Expected Active Date: 5/1/2025
List Agent Name: Patricia Shea
List Office Name: Coldwell Banker Realty
