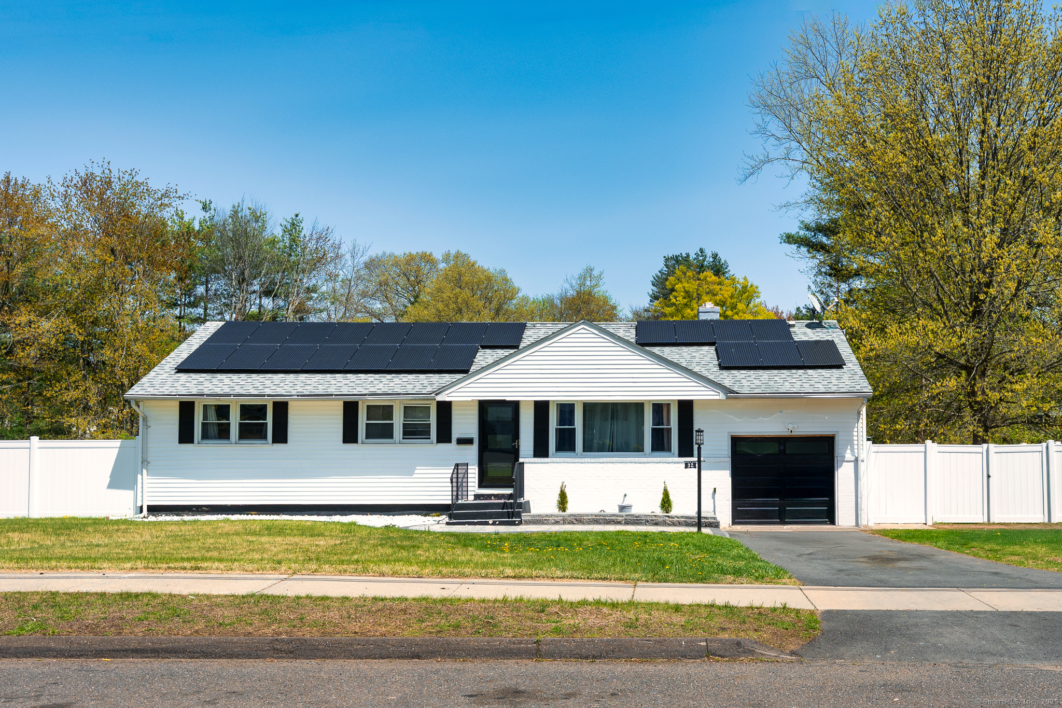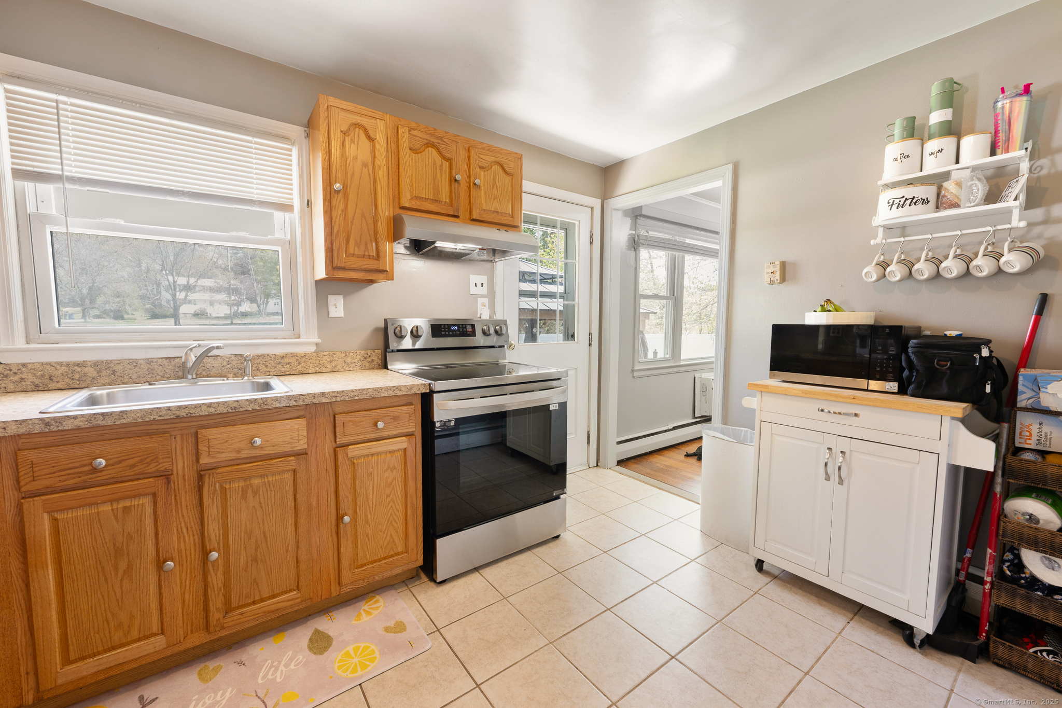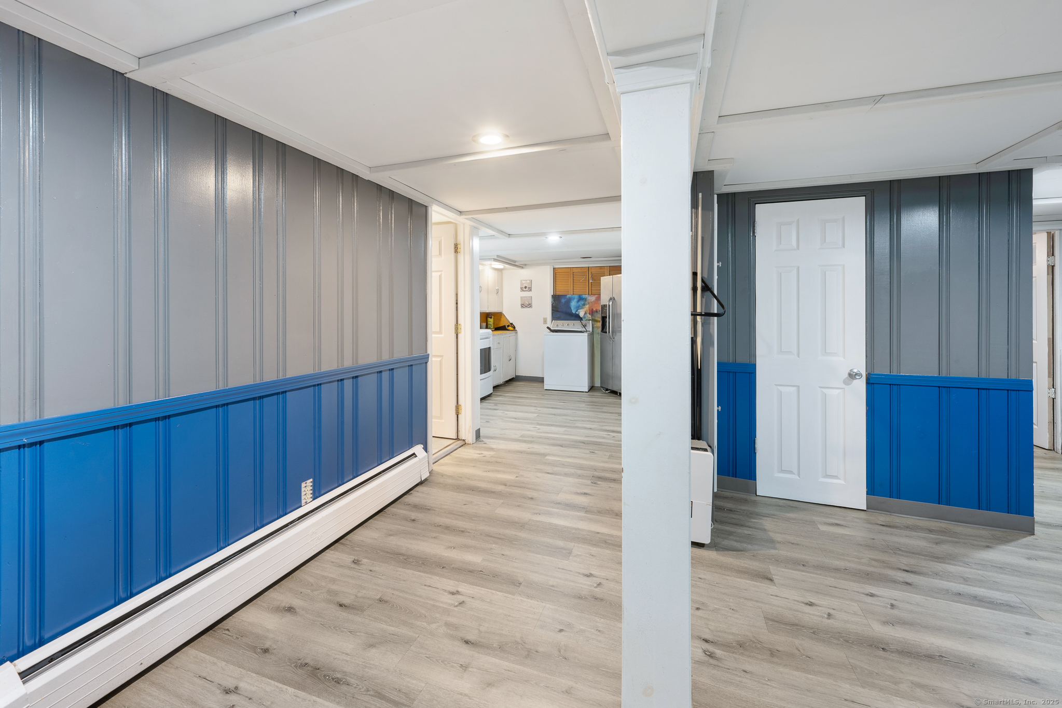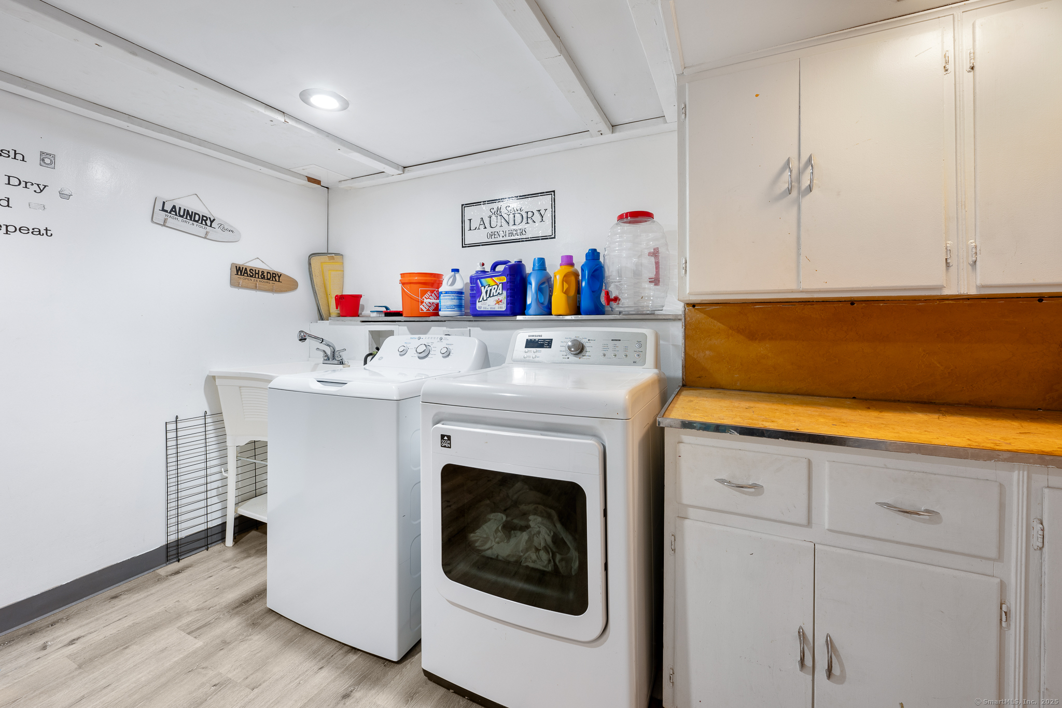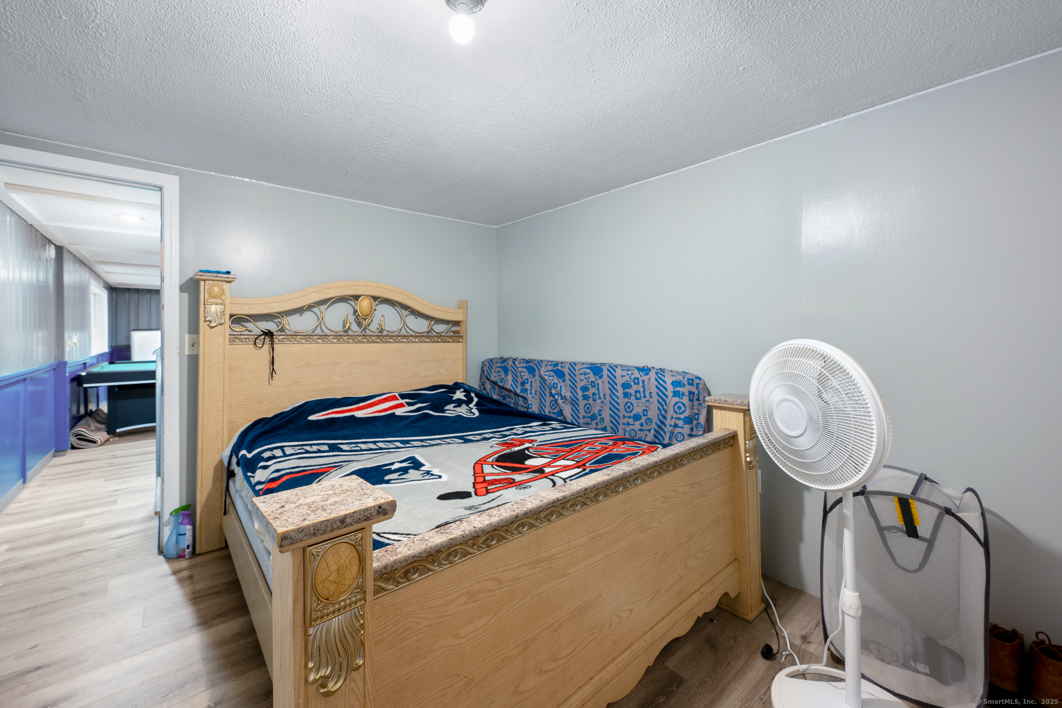More about this Property
If you are interested in more information or having a tour of this property with an experienced agent, please fill out this quick form and we will get back to you!
32 Custer Drive, Windsor CT 06095
Current Price: $300,000
 3 beds
3 beds  2 baths
2 baths  1832 sq. ft
1832 sq. ft
Last Update: 6/17/2025
Property Type: Single Family For Sale
Offer Deadline Tuesday, 5/6 by 9am. Charming Ranch with Finished Basement! Welcome to your perfect blend of comfort, convenience, and character! Nestled in a desirable Windsor neighborhood, this beautifully maintained 3-bedroom, 2-bath ranch offers 1,032 sq ft of easy one-level living with a finished basement that gives you tons of flexible space-whether you want a playroom, media room, or workout zone, its ready to go. Step inside and feel instantly at home in the spacious living room, complete with a fireplace and an open flow into the dining area making entertaining effortless, while the thoughtfully laid-out kitchen offers both function and charm. The three well-sized bedrooms and first floor bathroom offer convenience and functionality. The second full bathroom is located in the basement, along with additional living space. Outside, enjoy your fully fenced-in backyard and above ground pool-perfect for pets, play, or private outdoor gatherings. The eco-friendly feature: solar panels to help lower your utility bills and reduce your carbon footprint! Located close to schools, shopping, parks, and commuter routes, this home is a true Windsor gem-ready for you to move in and make it your own. Come see it today and fall in love with your next chapter!
Contingent upon seller finding suitable housing.
Rood Ave. to Custer Drive. GPS friendly.
MLS #: 24090988
Style: Ranch
Color: white
Total Rooms:
Bedrooms: 3
Bathrooms: 2
Acres: 0.46
Year Built: 1951 (Public Records)
New Construction: No/Resale
Home Warranty Offered:
Property Tax: $5,359
Zoning: Res
Mil Rate:
Assessed Value: $176,750
Potential Short Sale:
Square Footage: Estimated HEATED Sq.Ft. above grade is 1032; below grade sq feet total is 800; total sq ft is 1832
| Appliances Incl.: | Oven/Range,Range Hood,Refrigerator,Disposal |
| Laundry Location & Info: | basement |
| Fireplaces: | 1 |
| Interior Features: | Cable - Available |
| Basement Desc.: | Full,Heated,Sump Pump,Fully Finished,Liveable Space |
| Exterior Siding: | Vinyl Siding |
| Foundation: | Concrete |
| Roof: | Asphalt Shingle |
| Parking Spaces: | 1 |
| Garage/Parking Type: | Attached Garage |
| Swimming Pool: | 1 |
| Waterfront Feat.: | Not Applicable |
| Lot Description: | Level Lot |
| Occupied: | Owner |
Hot Water System
Heat Type:
Fueled By: Hot Water.
Cooling: Ceiling Fans,Wall Unit
Fuel Tank Location: Above Ground
Water Service: Public Water Connected
Sewage System: Public Sewer Connected
Elementary: Per Board of Ed
Intermediate:
Middle:
High School: Per Board of Ed
Current List Price: $300,000
Original List Price: $300,000
DOM: 5
Listing Date: 5/1/2025
Last Updated: 5/6/2025 10:19:01 PM
List Agent Name: Kim Kehoe
List Office Name: Real Broker CT, LLC
