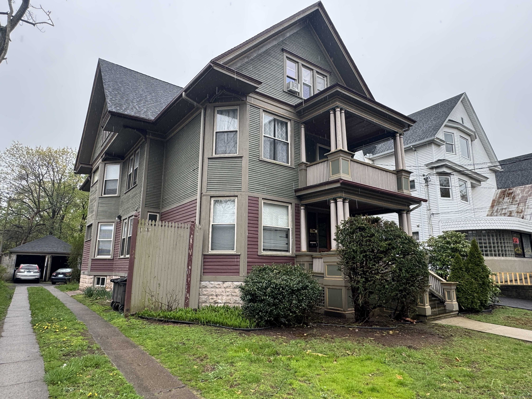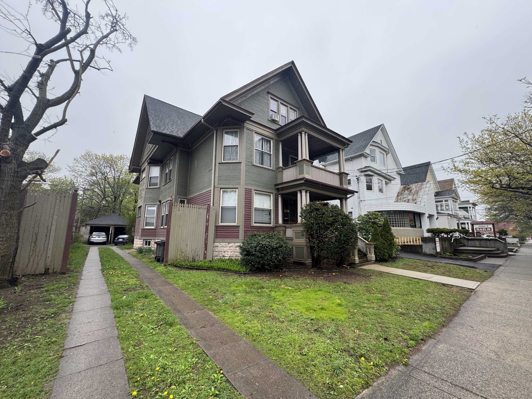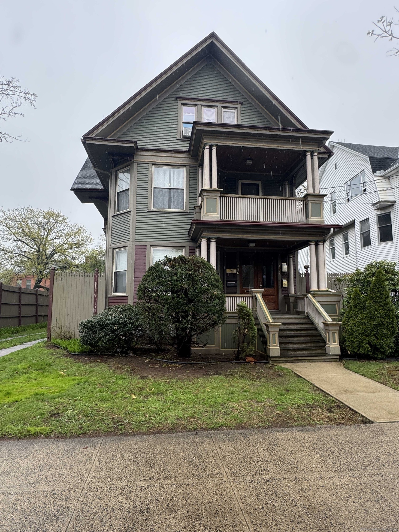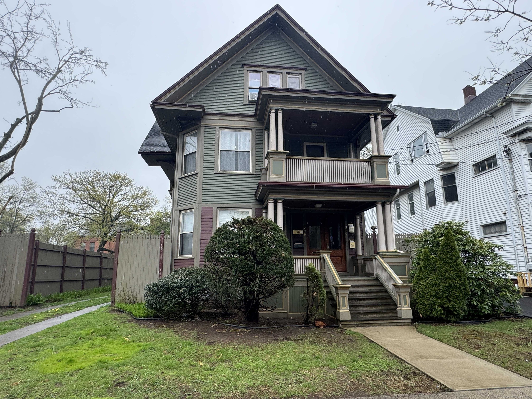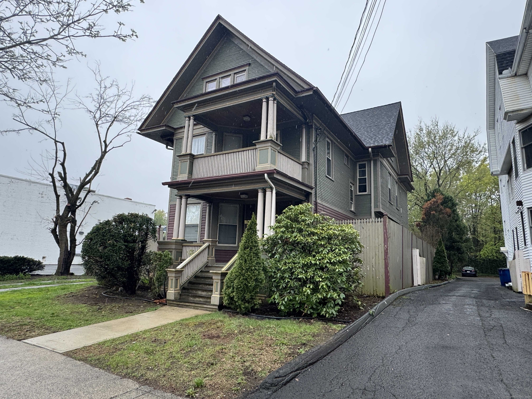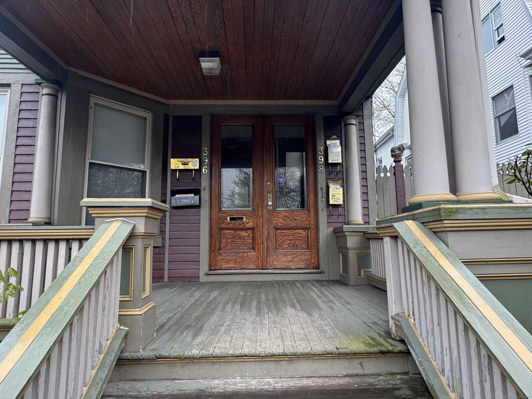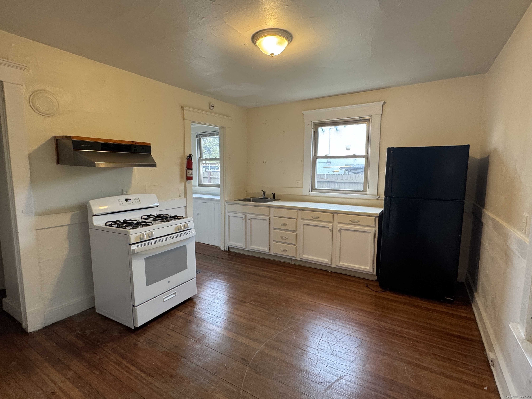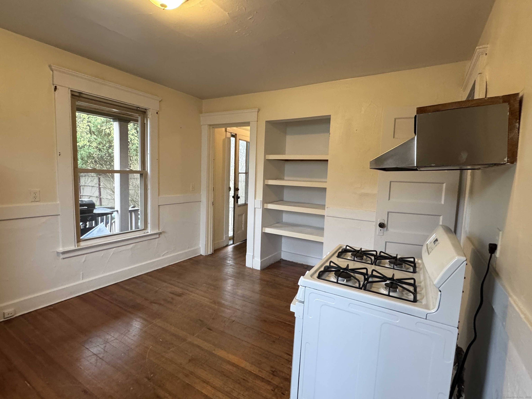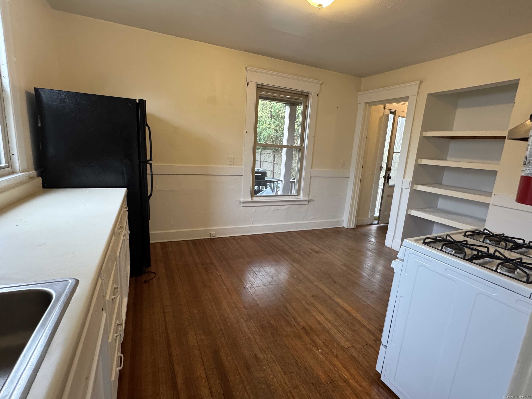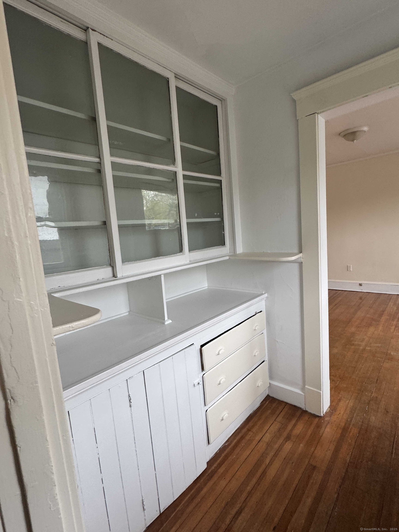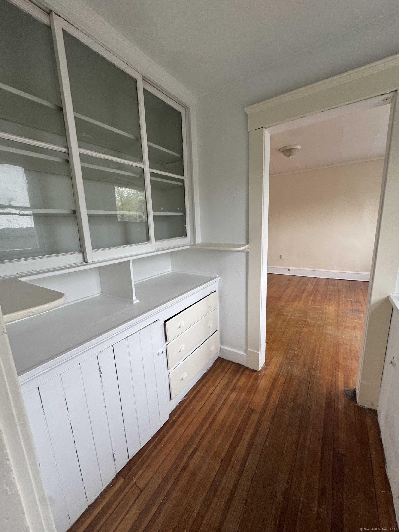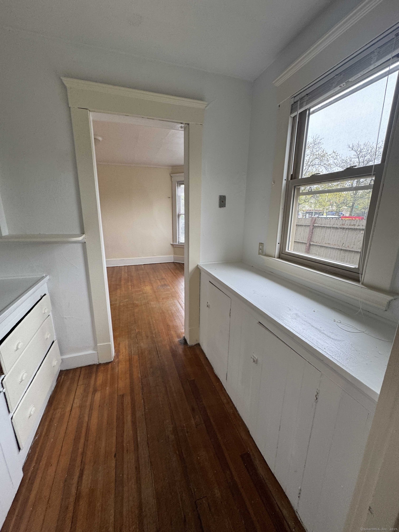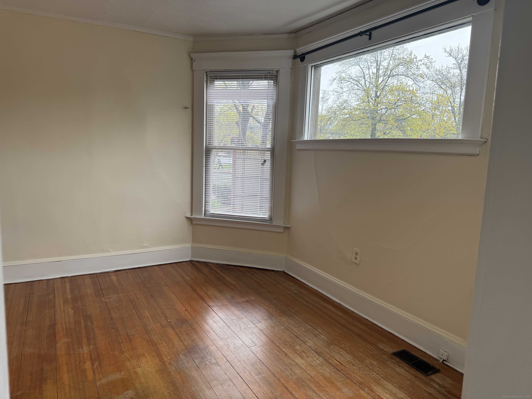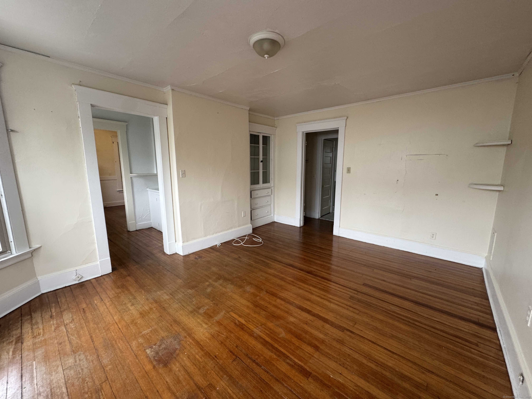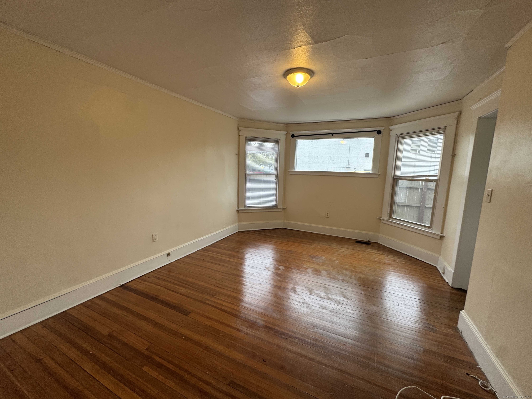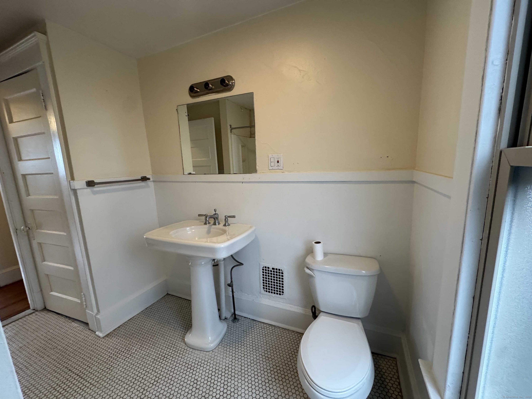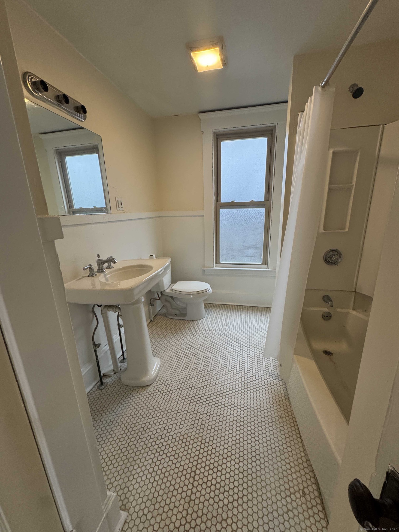More about this Property
If you are interested in more information or having a tour of this property with an experienced agent, please fill out this quick form and we will get back to you!
396 Whalley Avenue, New Haven CT 06511
Current Price: $729,000
 6 beds
6 beds  4 baths
4 baths  5690 sq. ft
5690 sq. ft
Last Update: 6/3/2025
Property Type: Multi-Family For Sale
Investors and entrepreneurs...this versatile 4-unit property is perfectly positioned in a mixed-use zone, allowing for endless possibilities. The spacious first floor has 2 units, one in front and one in the rear, which can be used as a professional office or business space, making it ideal for entrepreneurs, therapists, accountants, or anyone seeking a visible, convenient location. Live in one unit, or let the rental income from the other two or three units offset your mortgage. This property highlights the best of an income investment property or a home-based business set-up. Hardwood floors, natural gas heat, public water and public sewer, off-street parking with detached garage and driveway. Close to Yale, hospitals, Edge of the Woods, downtown, Westville, shopping and all major highways.
Property is being sold AS IS. The seller is open to all reasonable and fair negotiations. Bring your best offer. This is a standout property with strong value-add potential. Photos are coming...
GPS Friendly
MLS #: 24090981
Style: Units on different Floors
Color:
Total Rooms:
Bedrooms: 6
Bathrooms: 4
Acres: 0.17
Year Built: 1900 (Public Records)
New Construction: No/Resale
Home Warranty Offered:
Property Tax: $11,783
Zoning: BA
Mil Rate:
Assessed Value: $306,040
Potential Short Sale:
Square Footage: Estimated HEATED Sq.Ft. above grade is 4172; below grade sq feet total is 1518; total sq ft is 5690
| Fireplaces: | 0 |
| Basement Desc.: | Full,Unfinished |
| Exterior Siding: | Clapboard |
| Foundation: | Concrete |
| Roof: | Asphalt Shingle |
| Parking Spaces: | 2 |
| Garage/Parking Type: | Detached Garage |
| Swimming Pool: | 0 |
| Waterfront Feat.: | Not Applicable |
| Lot Description: | Level Lot |
| Nearby Amenities: | Commuter Bus,Library,Medical Facilities,Park,Private School(s),Public Pool,Shopping/Mall |
| Occupied: | Tenant |
Hot Water System
Heat Type:
Fueled By: Hot Air.
Cooling: None
Fuel Tank Location:
Water Service: Public Water Connected
Sewage System: Public Sewer Connected
Elementary: Per Board of Ed
Intermediate:
Middle:
High School: Per Board of Ed
Current List Price: $729,000
Original List Price: $729,000
DOM: 39
Listing Date: 4/25/2025
Last Updated: 5/20/2025 7:10:37 PM
List Agent Name: Mimi Perrotti
List Office Name: Century 21 AllPoints Realty
