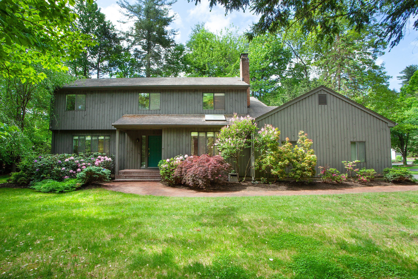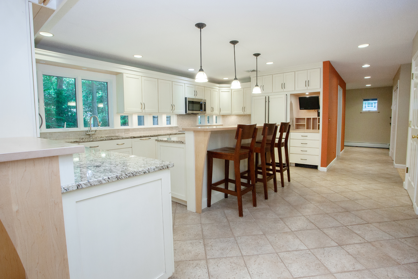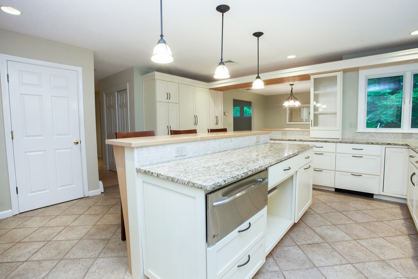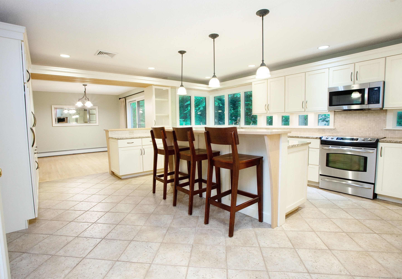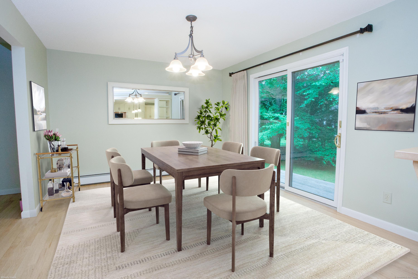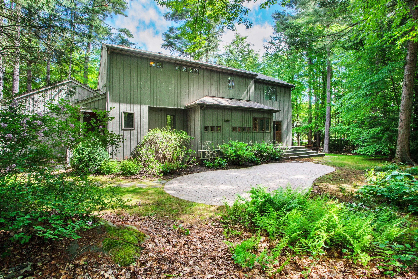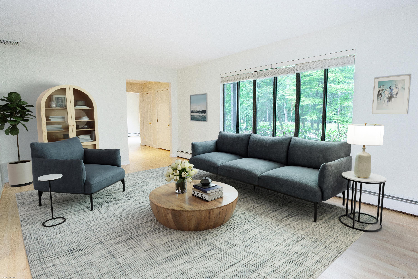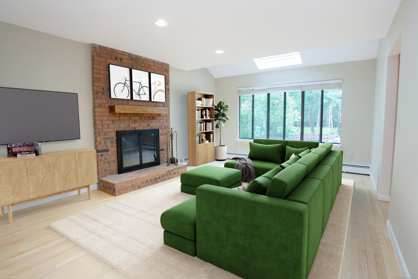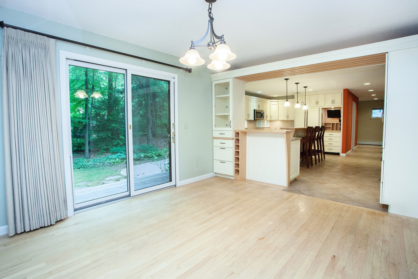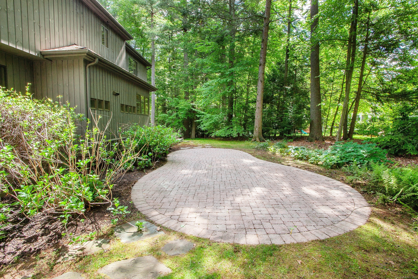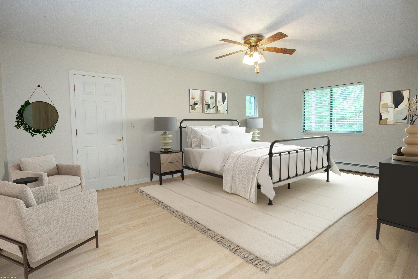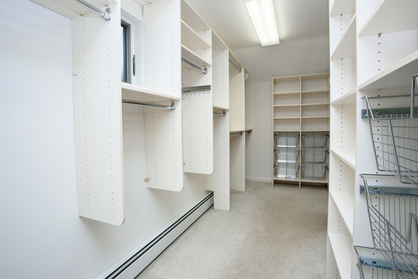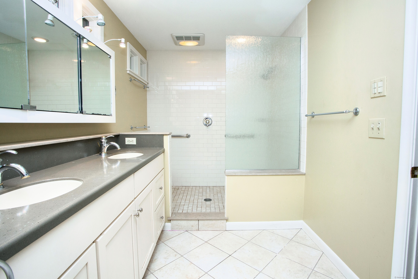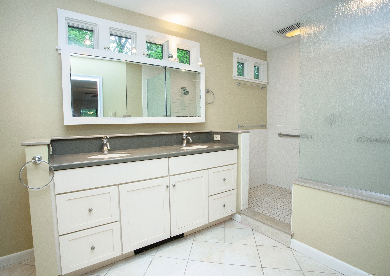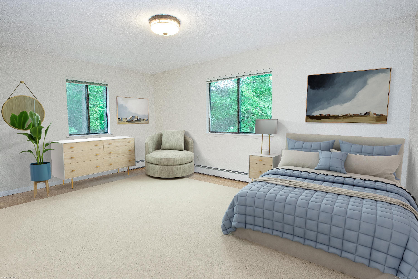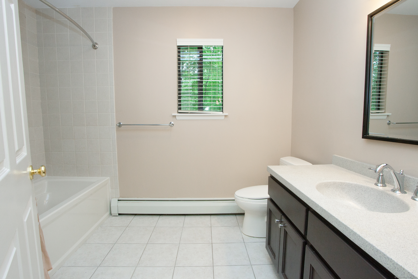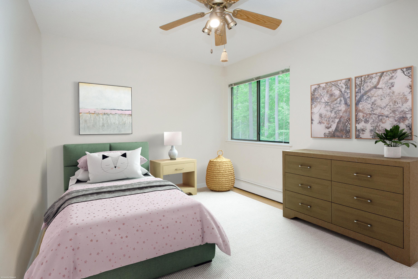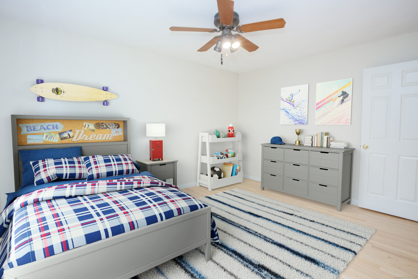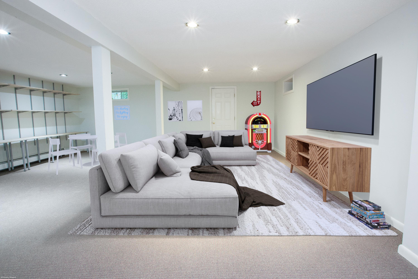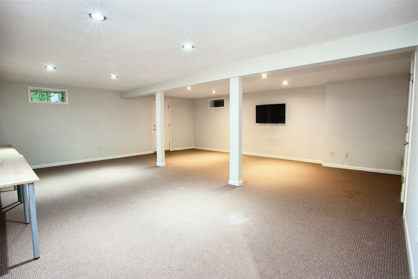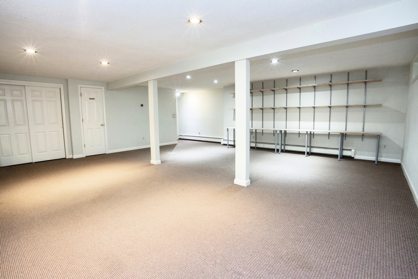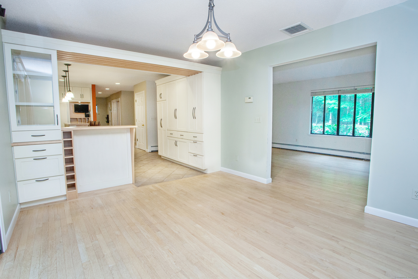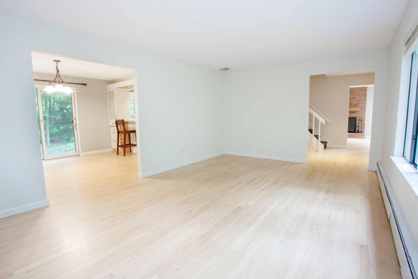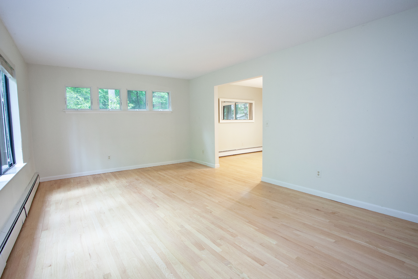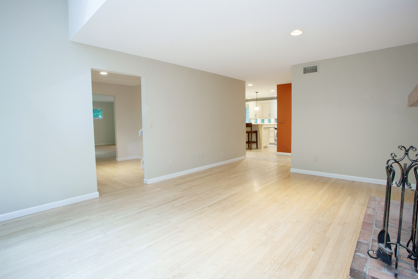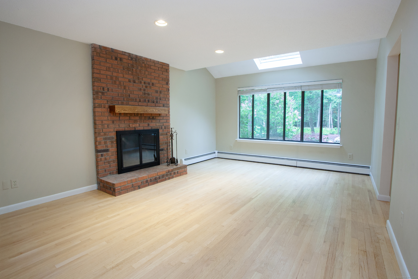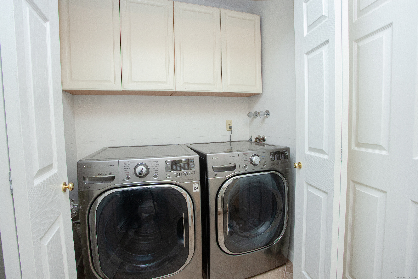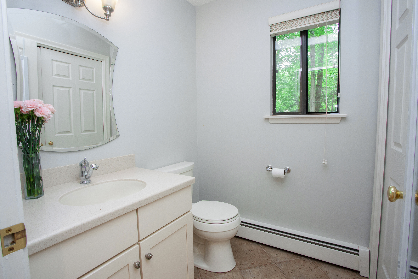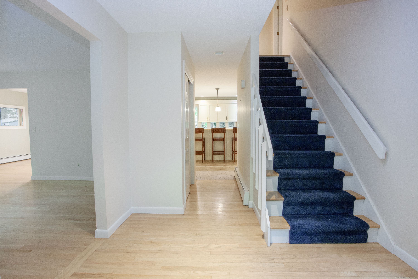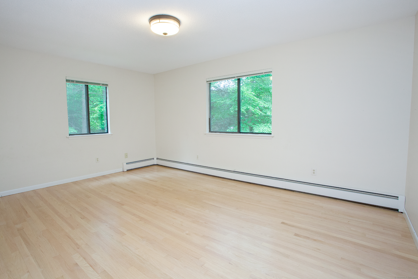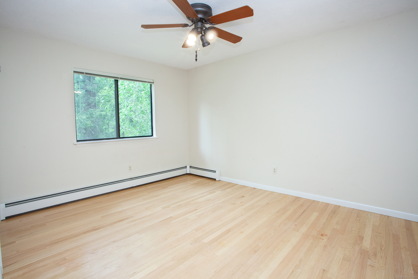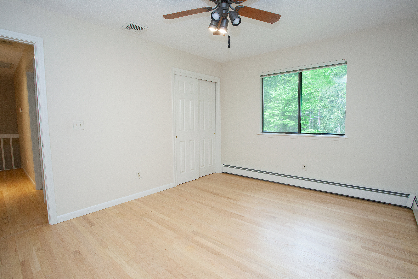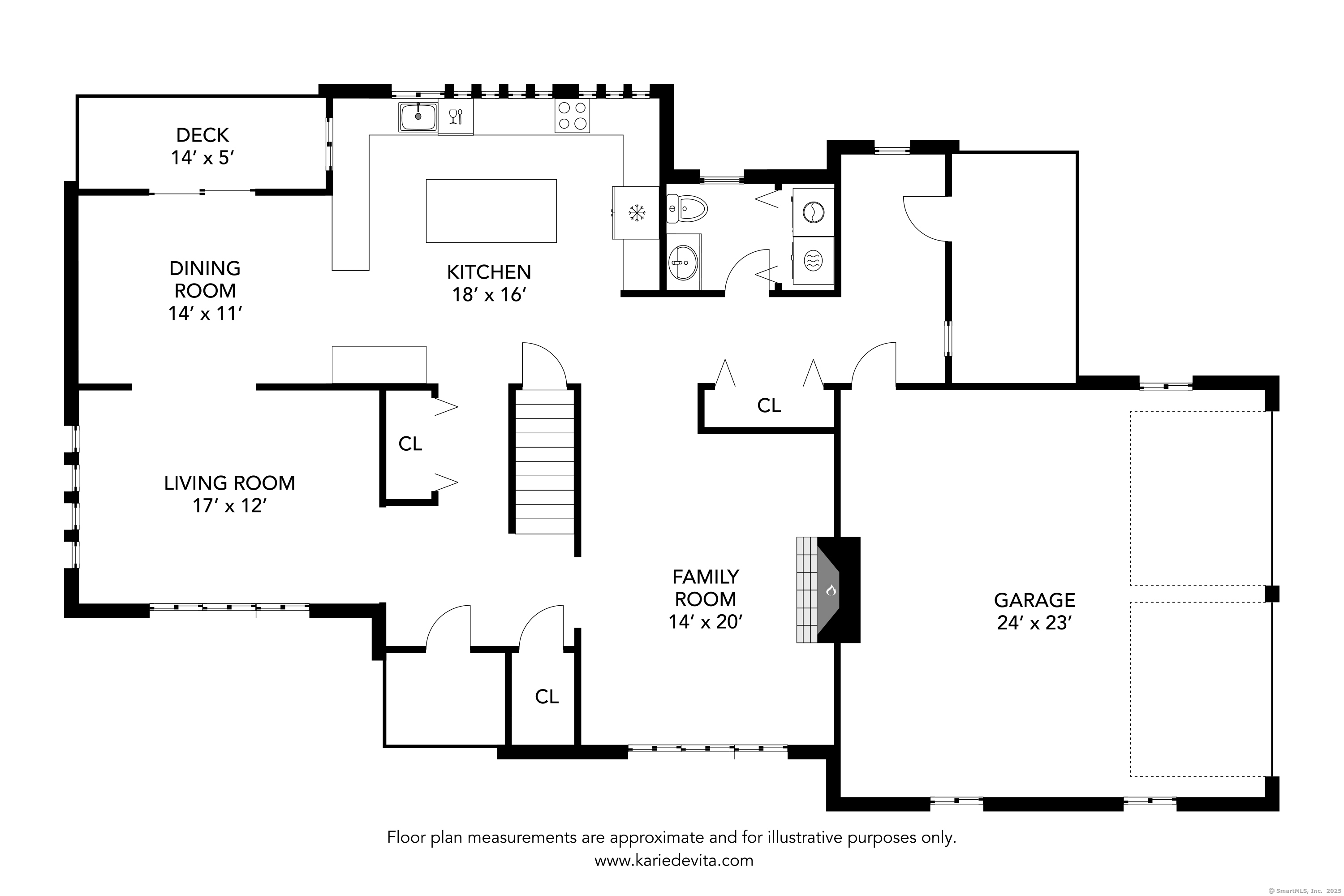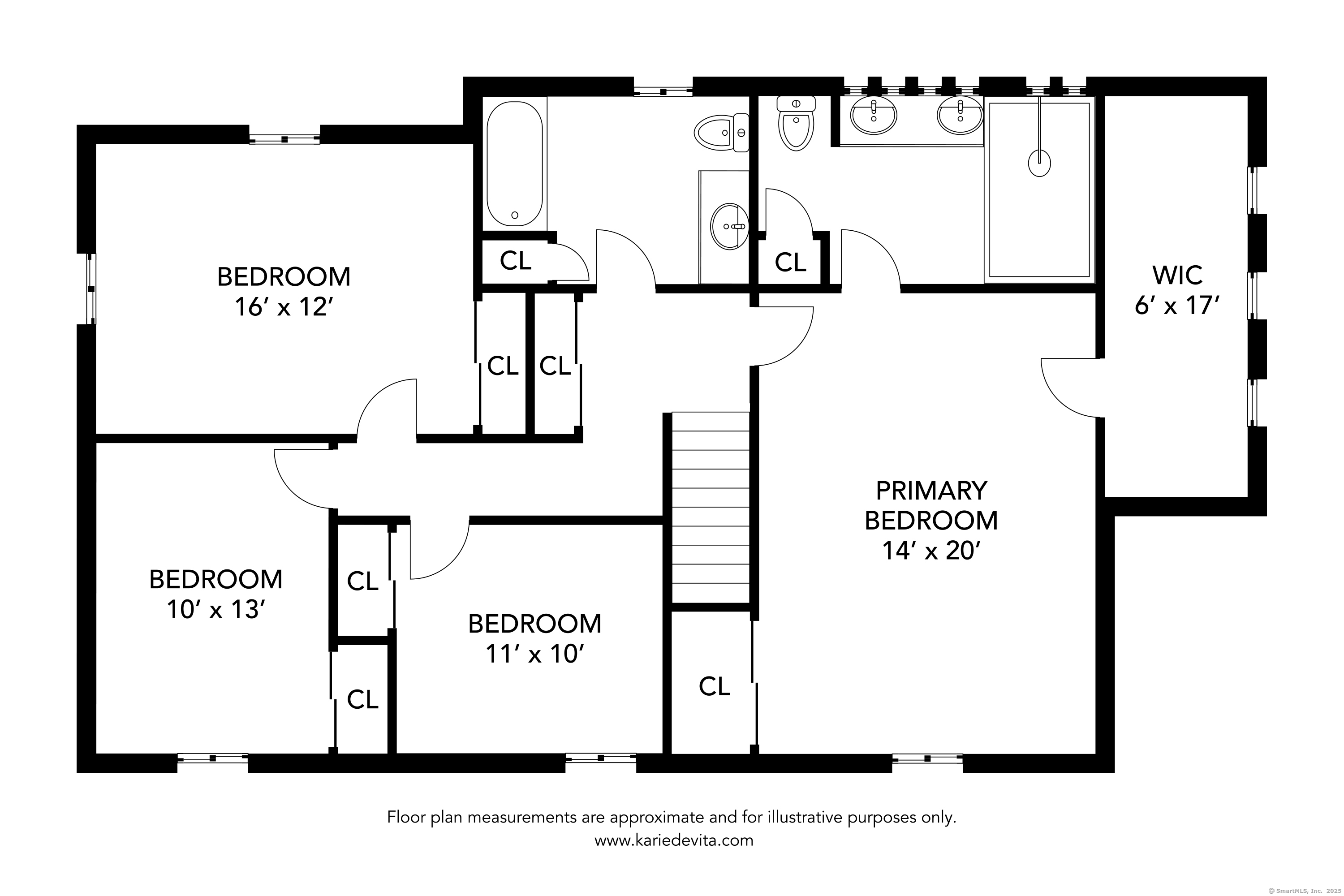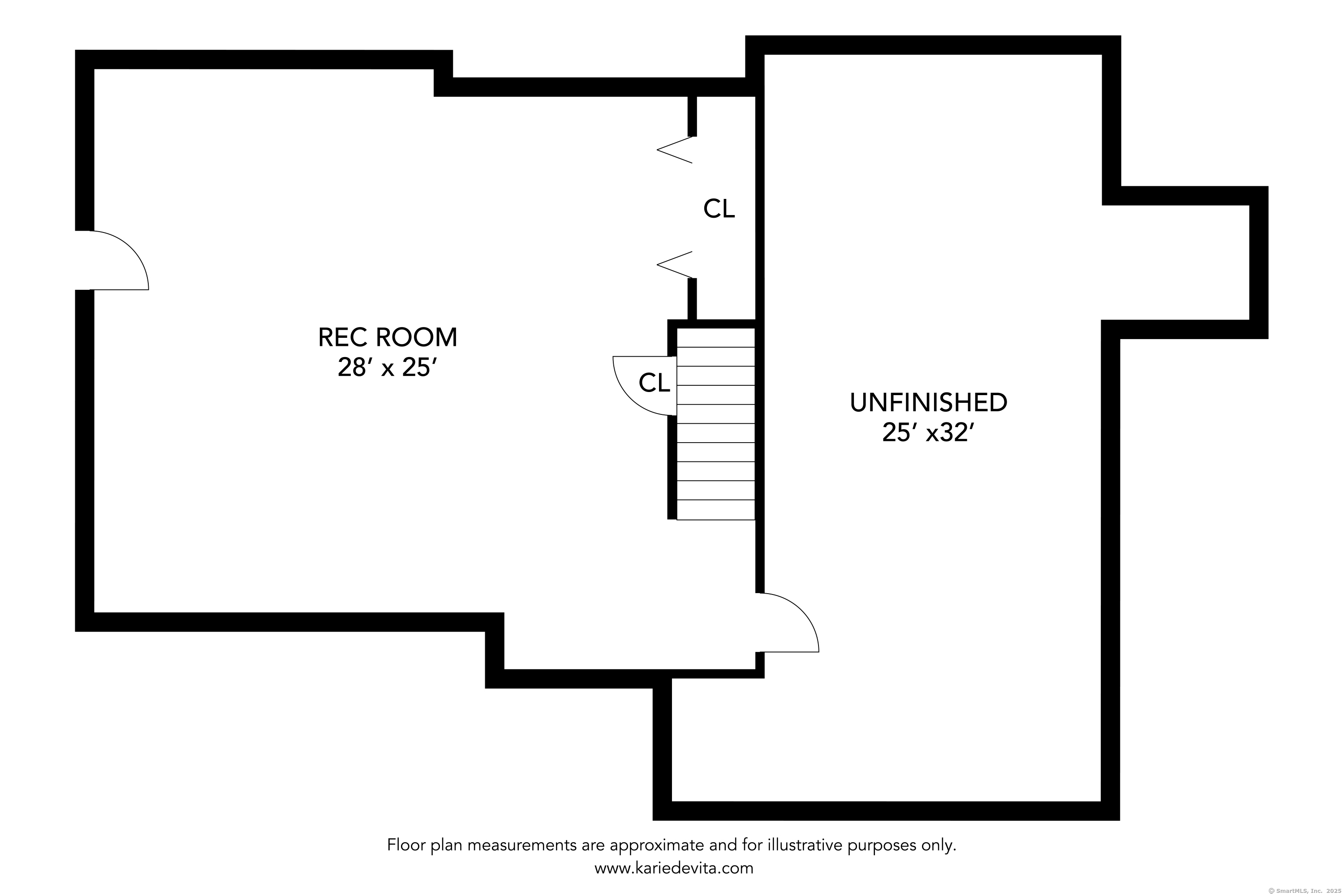More about this Property
If you are interested in more information or having a tour of this property with an experienced agent, please fill out this quick form and we will get back to you!
2 Trainor Drive, Simsbury CT 06089
Current Price: $540,000
 4 beds
4 beds  3 baths
3 baths  3156 sq. ft
3156 sq. ft
Last Update: 6/18/2025
Property Type: Single Family For Sale
Delightful, airy 4 bedroom 2.5 bath contemporary colonial offers a unique blend of cozy lightly wooded vibes and sought after cul de sac living. The custom kitchen, designed by Jamie Wolf-Wolfworks, is the heart of the home featuring quality finishes, walls of windows, endless counters and cabinetry, neutral tiled floors and expansive breakfast bar. The dining room looks out through sliders to a mahogany deck, stone patio, paths and yard! Spacious living room plus sunlit family room with skylight and fireplace add so much living space! All rooms flow seamlessly; perfect for everyday living and entertaining! The remodeled primary suite has a large double vanity, tiled walk in shower and custom designed walk in closet. Three other good sized bedrooms plus updated full bath round out the second floor. Recreation options abound in the 700 square foot finished lower level! Hardwood throughout first and second floors! Side entry off covered porch leads to functional tiled mudroom space plus double closet! Convenient first floor laundry and half bath! New furnace plus Public water, Public Sewer, Central Air and sprinkler system! Fantastic location close to bike/walking paths, shopping, award winning town center, performing arts and skating center, public and private golf clubs, Simsbury Farms Recreation and Bradley International Airport! Enjoy living in Simsbury! Get settled this summer! Quick closing!
Sand Hill to Trainor
MLS #: 24090963
Style: Colonial
Color:
Total Rooms:
Bedrooms: 4
Bathrooms: 3
Acres: 0.75
Year Built: 1987 (Public Records)
New Construction: No/Resale
Home Warranty Offered:
Property Tax: $10,483
Zoning: R40OS
Mil Rate:
Assessed Value: $314,720
Potential Short Sale:
Square Footage: Estimated HEATED Sq.Ft. above grade is 2456; below grade sq feet total is 700; total sq ft is 3156
| Appliances Incl.: | Oven/Range,Microwave,Refrigerator,Dishwasher,Washer,Dryer |
| Laundry Location & Info: | Main Level |
| Fireplaces: | 1 |
| Interior Features: | Auto Garage Door Opener |
| Basement Desc.: | Full,Partially Finished |
| Exterior Siding: | Vertical Siding |
| Exterior Features: | Shed,Deck,Patio |
| Foundation: | Concrete |
| Roof: | Asphalt Shingle |
| Parking Spaces: | 2 |
| Garage/Parking Type: | Attached Garage |
| Swimming Pool: | 0 |
| Waterfront Feat.: | Not Applicable |
| Lot Description: | On Cul-De-Sac |
| Occupied: | Owner |
Hot Water System
Heat Type:
Fueled By: Hot Air.
Cooling: Central Air
Fuel Tank Location: In Basement
Water Service: Public Water Connected
Sewage System: Public Sewer Connected
Elementary: Central
Intermediate:
Middle: Henry James
High School: Simsbury
Current List Price: $540,000
Original List Price: $540,000
DOM: 2
Listing Date: 5/30/2025
Last Updated: 6/15/2025 9:04:16 PM
List Agent Name: Tara Rahmy
List Office Name: Century 21 AllPoints Realty
