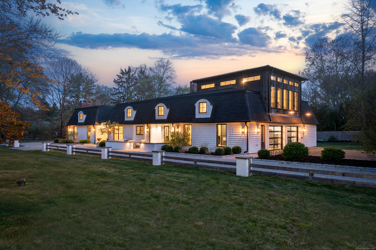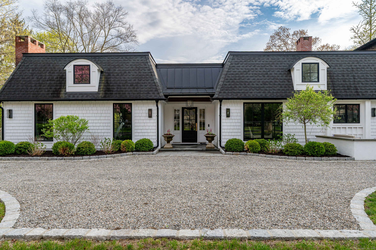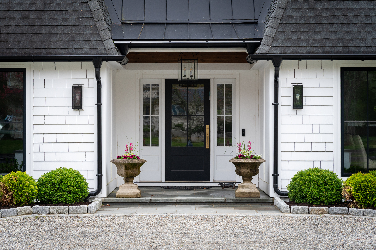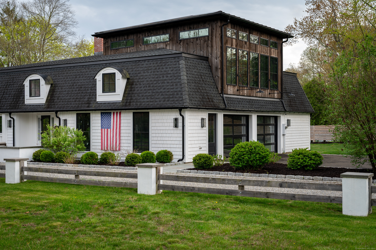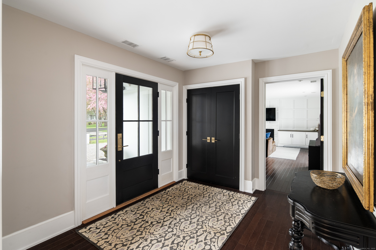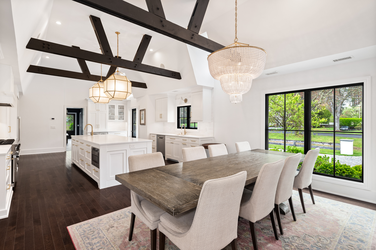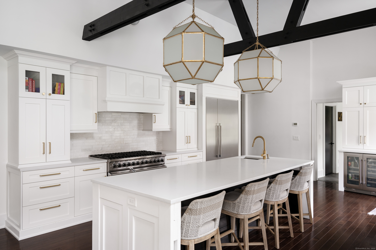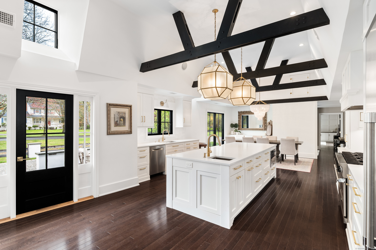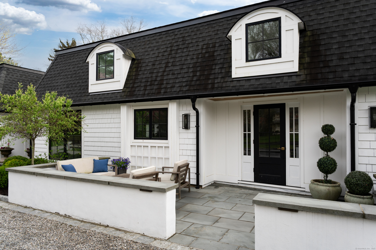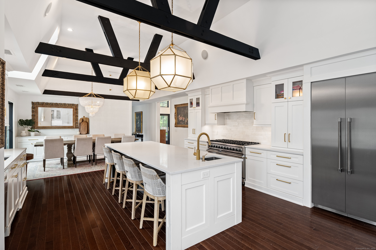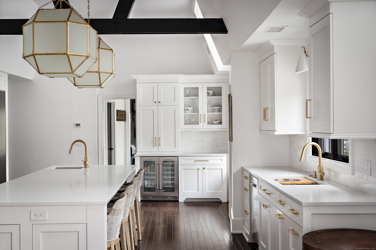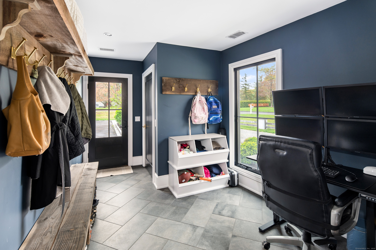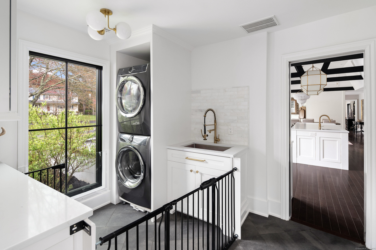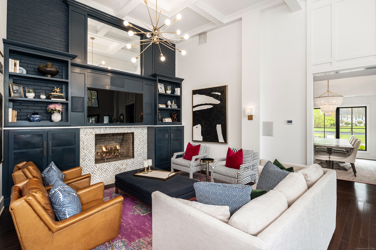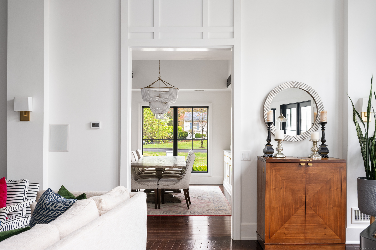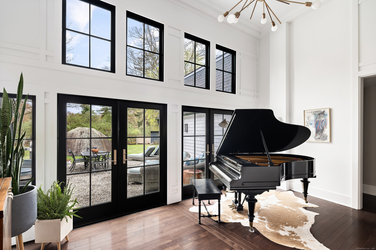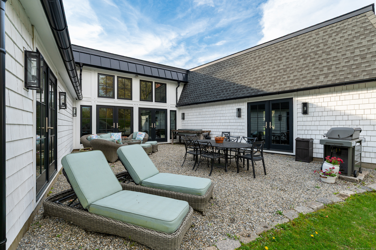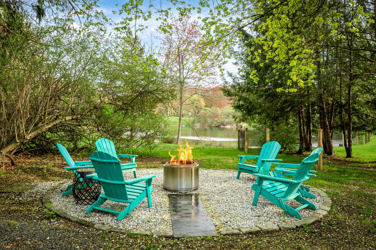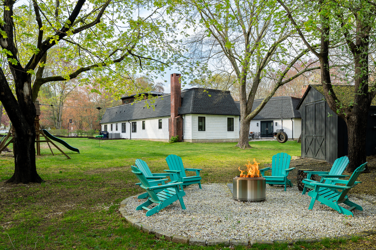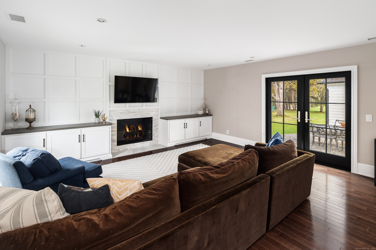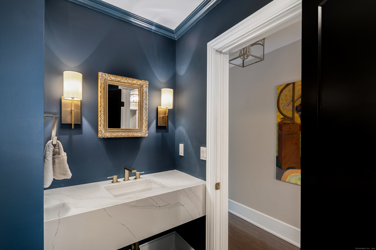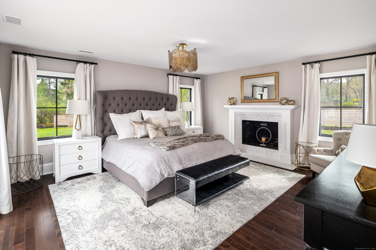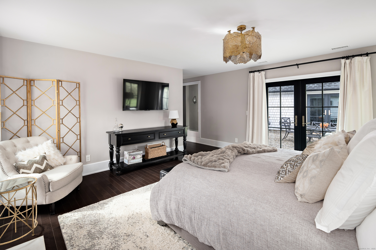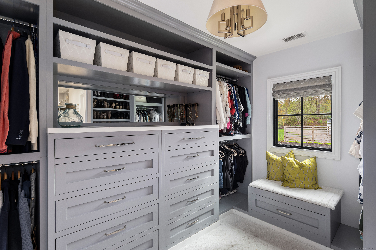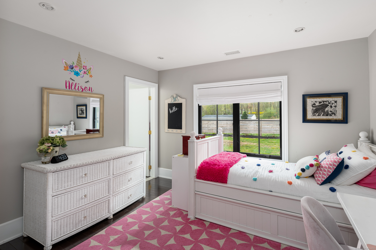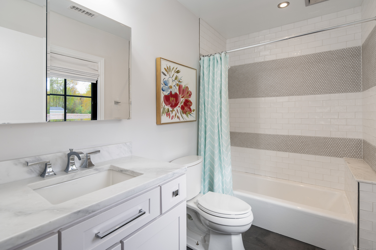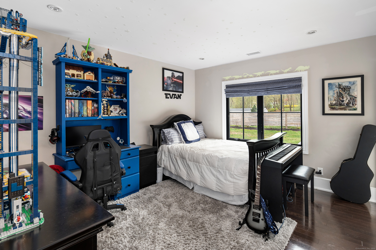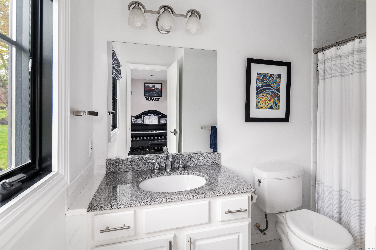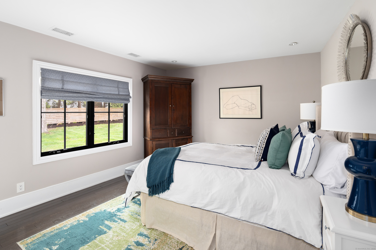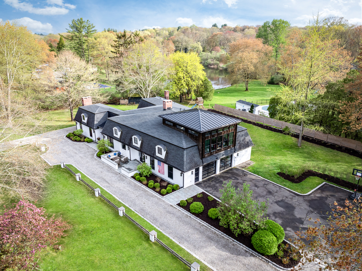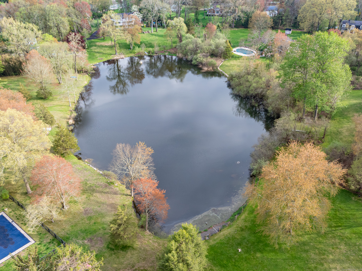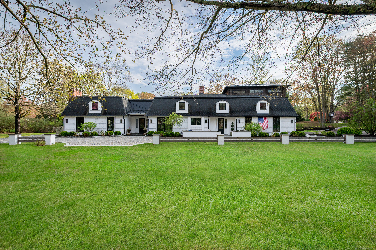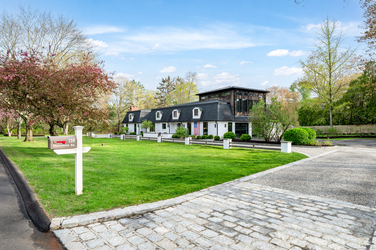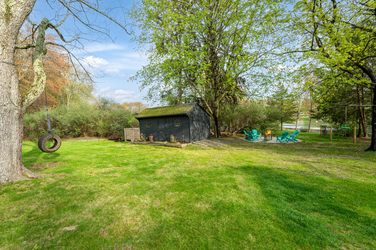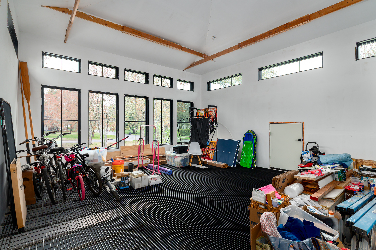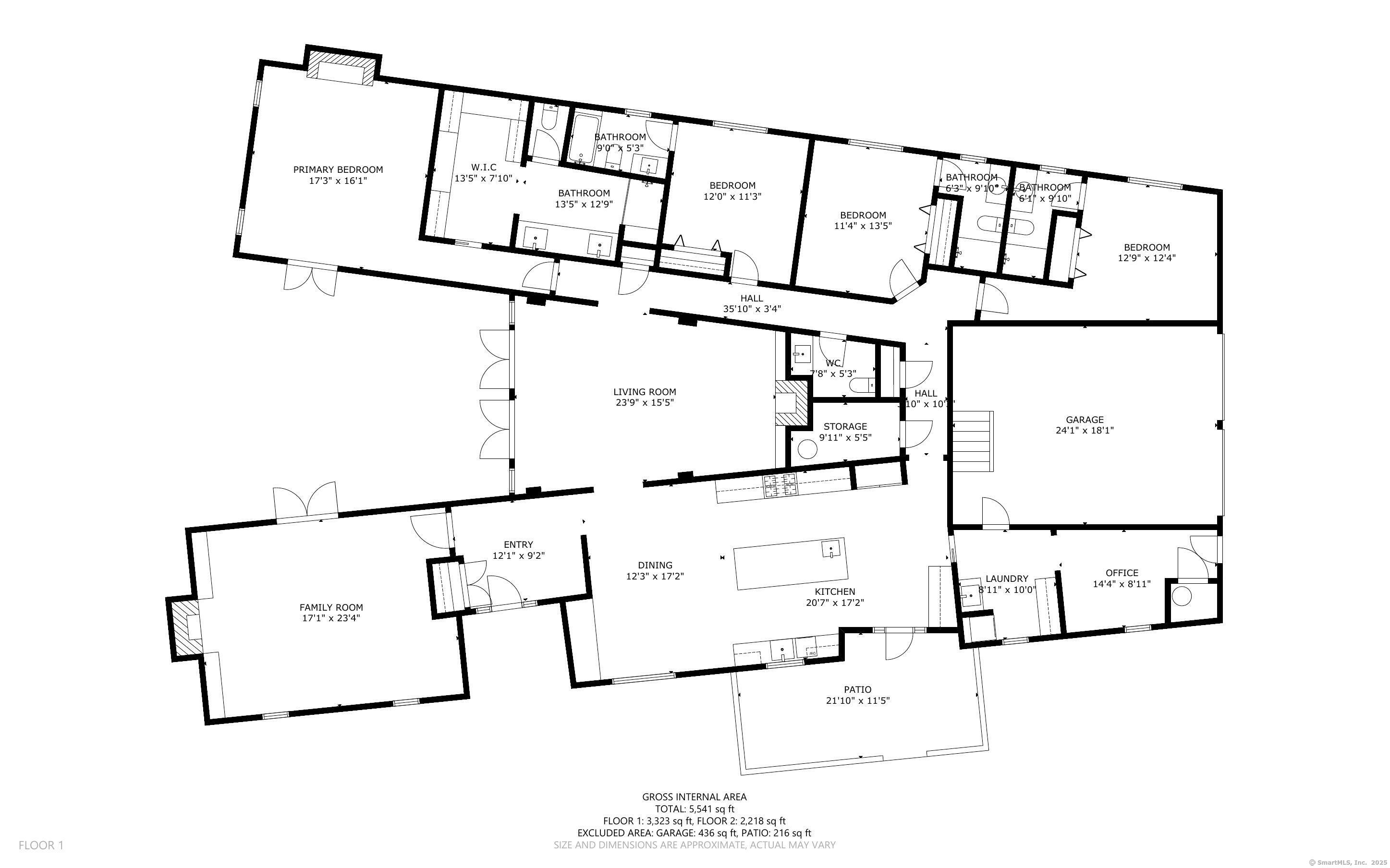More about this Property
If you are interested in more information or having a tour of this property with an experienced agent, please fill out this quick form and we will get back to you!
158 Thornwood Road, Stamford CT 06903
Current Price: $1,495,000
 4 beds
4 beds  5 baths
5 baths  3501 sq. ft
3501 sq. ft
Last Update: 6/25/2025
Property Type: Single Family For Sale
A North Stamford ranch on the border of New Canaan showcasing curated design elements that have melded together to create a home of comfortable sophistication. The heart of this home is the gourmet chefs kitchen with Viking and Thermador appliances, where cathedral ceilings adorned with rustic beams soar above. An oversized center island commands the space, complemented by a banquet-sized dining area. Each bedroom is a private sanctuary with its own en-suite bathroom. French doors from multiple rooms convene on the private patio offering tranquil lake views and year round enjoyment from kayaking, fishing or ice skating when the weather permits. Set on a level corner acre with a circular driveway, the homes thoughtful design ensures ease of comfort all on one floor with an additional 450+ square feet in the partially finished, walk up attic that is perfect storage or ready for creative customization. This one is indeed a showstopper.
use GPS; easy from either Stamford or New Canaan
MLS #: 24090959
Style: Ranch
Color: white
Total Rooms:
Bedrooms: 4
Bathrooms: 5
Acres: 1.08
Year Built: 1971 (Public Records)
New Construction: No/Resale
Home Warranty Offered:
Property Tax: $13,958
Zoning: RA1
Mil Rate:
Assessed Value: $613,250
Potential Short Sale:
Square Footage: Estimated HEATED Sq.Ft. above grade is 3501; below grade sq feet total is ; total sq ft is 3501
| Appliances Incl.: | Gas Range,Microwave,Range Hood,Refrigerator,Dishwasher,Washer,Dryer,Wine Chiller |
| Laundry Location & Info: | Main Level |
| Fireplaces: | 3 |
| Interior Features: | Audio System,Open Floor Plan |
| Home Automation: | Thermostat(s) |
| Basement Desc.: | None |
| Exterior Siding: | Shake,Cedar |
| Exterior Features: | Shed,Gutters,Garden Area,Lighting,French Doors,Patio |
| Foundation: | Slab |
| Roof: | Asphalt Shingle,Metal |
| Parking Spaces: | 2 |
| Garage/Parking Type: | Attached Garage |
| Swimming Pool: | 0 |
| Waterfront Feat.: | Lake,Association Optional,View,Access |
| Lot Description: | Fence - Partial,Corner Lot,Level Lot,On Cul-De-Sac,Water View |
| Nearby Amenities: | Golf Course,Library,Medical Facilities,Paddle Tennis,Park,Private School(s) |
| Occupied: | Owner |
Hot Water System
Heat Type:
Fueled By: Hot Air.
Cooling: Central Air
Fuel Tank Location: Above Ground
Water Service: Private Well
Sewage System: Septic
Elementary: Davenport Ridge
Intermediate:
Middle: Turn of River
High School: Westhill
Current List Price: $1,495,000
Original List Price: $1,495,000
DOM: 7
Listing Date: 4/28/2025
Last Updated: 5/10/2025 1:24:57 AM
Expected Active Date: 5/2/2025
List Agent Name: Barbara Hickey
List Office Name: William Pitt Sothebys Intl
