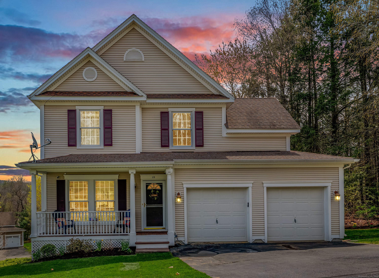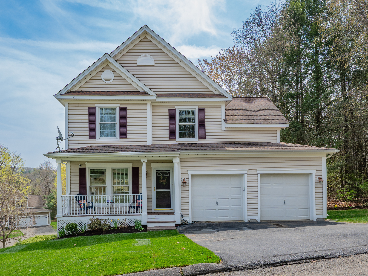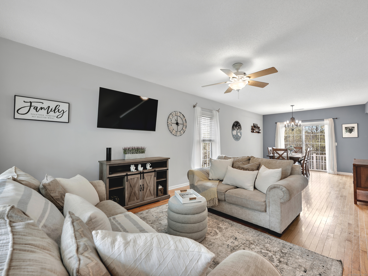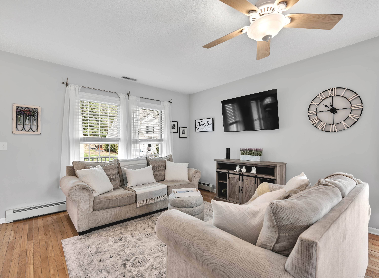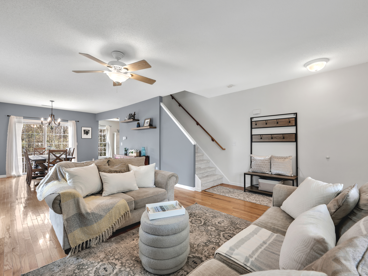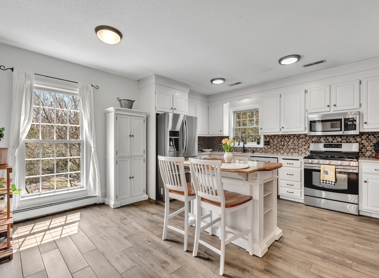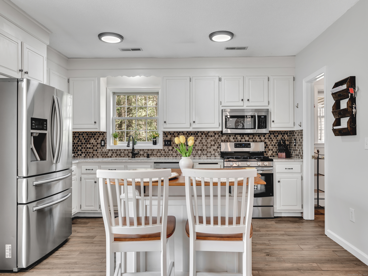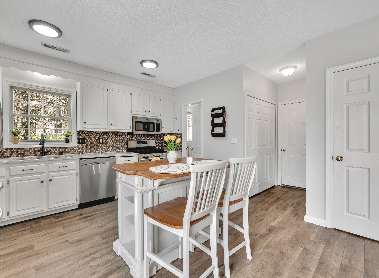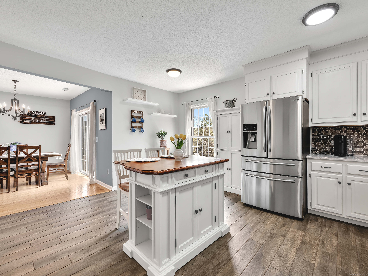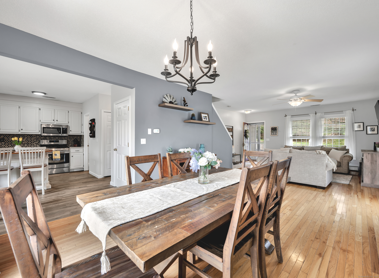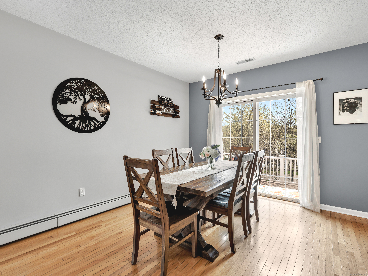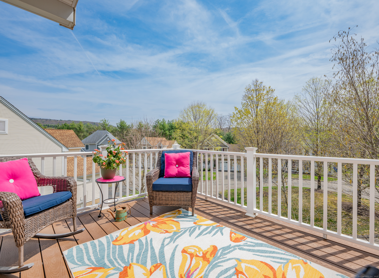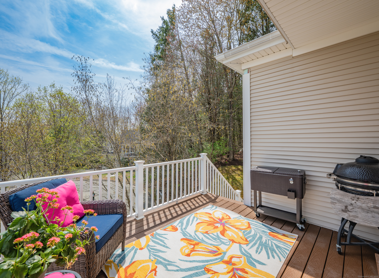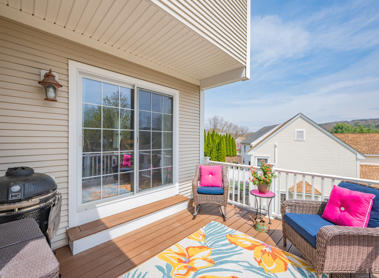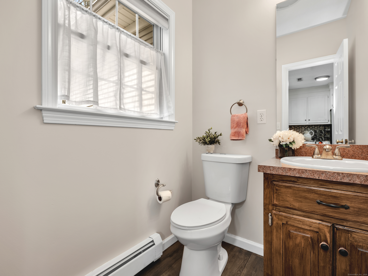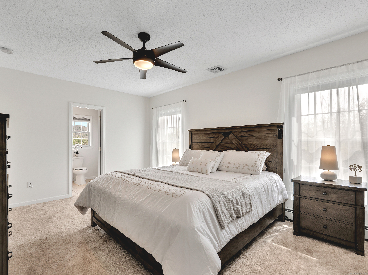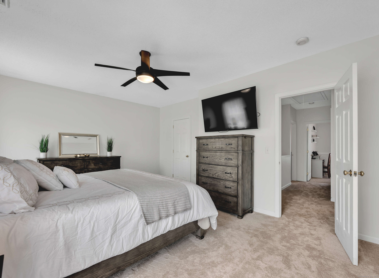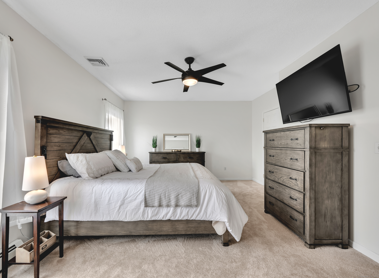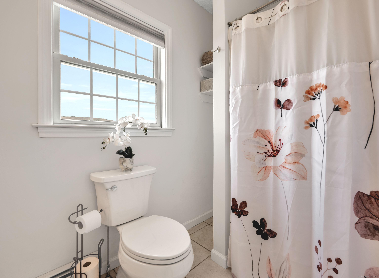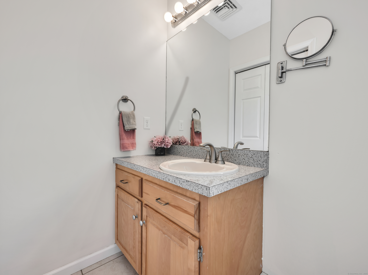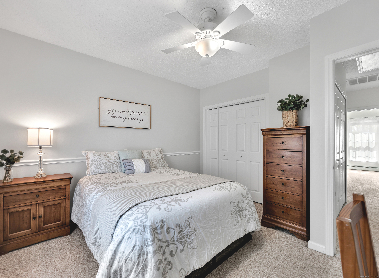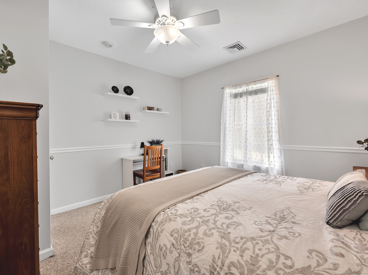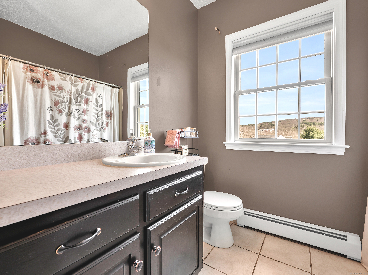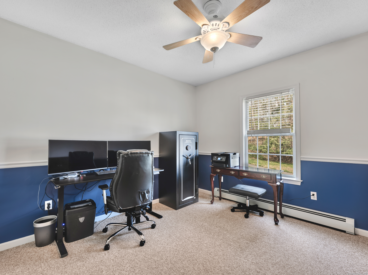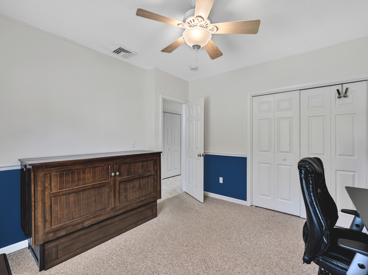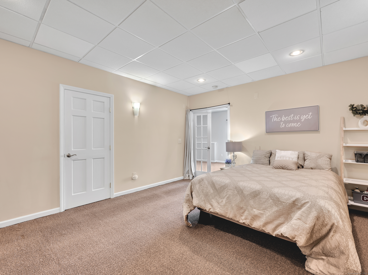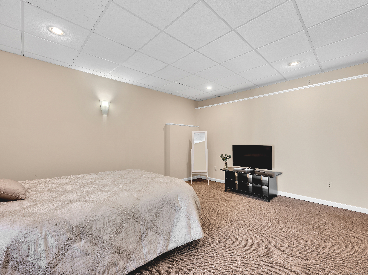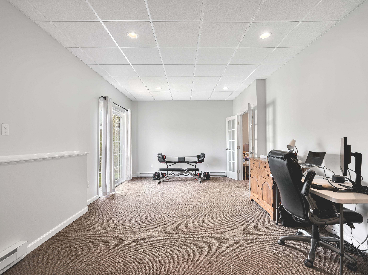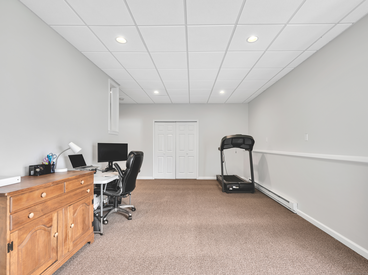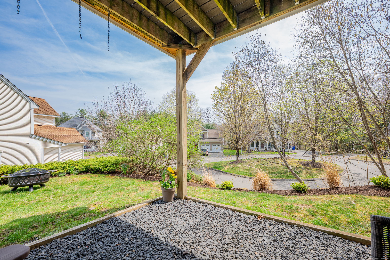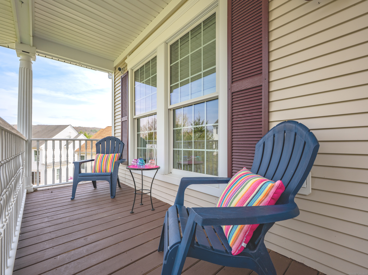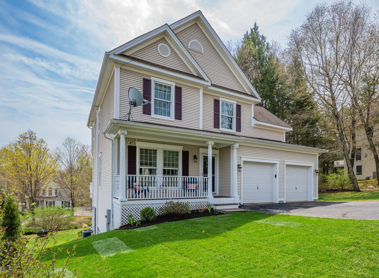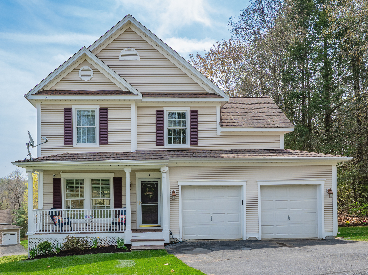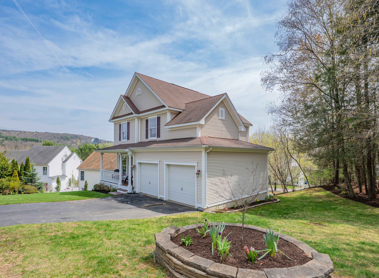More about this Property
If you are interested in more information or having a tour of this property with an experienced agent, please fill out this quick form and we will get back to you!
19 Village Lane, Canton CT 06019
Current Price: $450,000
 3 beds
3 beds  3 baths
3 baths  2201 sq. ft
2201 sq. ft
Last Update: 6/11/2025
Property Type: Single Family For Sale
From the moment you arrive, this beautifully updated 2002 colonial welcomes you with style and a true sense of home. Set in a highly desirable neighborhood, this home has been thoughtfully refreshed. Step inside to a bright, open floor plan with hardwood flooring flowing into a spacious kitchen where gorgeous 2024 quartz counters and new porcelain flooring, stainless steel appliances, including a gas range, and new backsplash set the stage for memorable gatherings. Flowing effortlessly from the kitchen, the Trex deck invites you to relax, entertain, and enjoy the outdoors. This home has been upgraded for peace of mind including: new central air system to ensure cool summers, Buderus heating and hot water system keeps you warm and efficient all winter long. New carpeting adds cozy warmth, and a new washer & dryer simplify daily living. A spacious finished walk out lower level offers tons of additional flexible living space. Outside the professional landscaping & newly installed sod front yard create a picture-perfect first impression. Natural gas, public water & sewer. Dont miss the quaint village green & gazebo with vintage lighting, signage & sidewalks. Experience the charm of historic Collinsville plus the nearby Shoppes of the Farmington. Enjoy local trails, hiking, biking, fishing, kayaking, wineries, skiing & more.With a seamless blend of thoughtful updates & finishes, this home is ready for you to move right in and start your next chapte
Route 202 to Powder Mill Road to Village Lane
MLS #: 24090947
Style: Colonial
Color:
Total Rooms:
Bedrooms: 3
Bathrooms: 3
Acres: 0.15
Year Built: 2002 (Public Records)
New Construction: No/Resale
Home Warranty Offered:
Property Tax: $7,116
Zoning: MR
Mil Rate:
Assessed Value: $272,990
Potential Short Sale:
Square Footage: Estimated HEATED Sq.Ft. above grade is 1651; below grade sq feet total is 550; total sq ft is 2201
| Appliances Incl.: | Oven/Range,Microwave,Refrigerator,Dishwasher,Disposal,Washer,Dryer |
| Laundry Location & Info: | Main Level |
| Fireplaces: | 0 |
| Energy Features: | Programmable Thermostat,Ridge Vents,Storm Doors,Thermopane Windows |
| Interior Features: | Auto Garage Door Opener,Cable - Available,Open Floor Plan |
| Energy Features: | Programmable Thermostat,Ridge Vents,Storm Doors,Thermopane Windows |
| Basement Desc.: | Full,Heated,Partially Finished,Walk-out,Full With Walk-Out |
| Exterior Siding: | Vinyl Siding |
| Exterior Features: | Underground Utilities,Deck,Gutters,Covered Deck,Stone Wall |
| Foundation: | Concrete |
| Roof: | Asphalt Shingle |
| Parking Spaces: | 2 |
| Garage/Parking Type: | Attached Garage |
| Swimming Pool: | 0 |
| Waterfront Feat.: | Not Applicable |
| Lot Description: | Lightly Wooded,Professionally Landscaped |
| Nearby Amenities: | Commuter Bus,Library,Medical Facilities,Park,Shopping/Mall |
| Occupied: | Owner |
HOA Fee Amount 60
HOA Fee Frequency: Monthly
Association Amenities: .
Association Fee Includes:
Hot Water System
Heat Type:
Fueled By: Baseboard,Hot Water.
Cooling: Central Air
Fuel Tank Location:
Water Service: Public Water Connected
Sewage System: Public Sewer Connected
Elementary: Cherry Brook Primary
Intermediate: Canton
Middle: Canton
High School: Canton
Current List Price: $450,000
Original List Price: $450,000
DOM: 41
Listing Date: 4/25/2025
Last Updated: 5/5/2025 12:16:44 AM
Expected Active Date: 5/1/2025
List Agent Name: Bonnie Call
List Office Name: Century 21 AllPoints Realty
