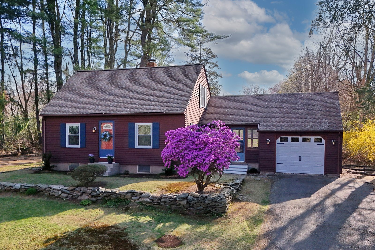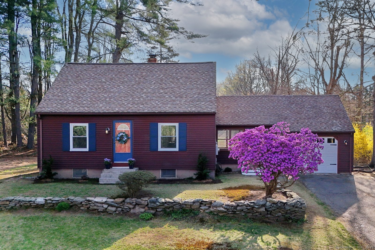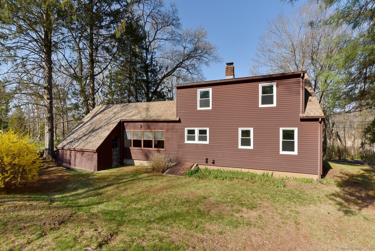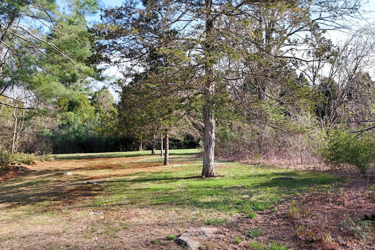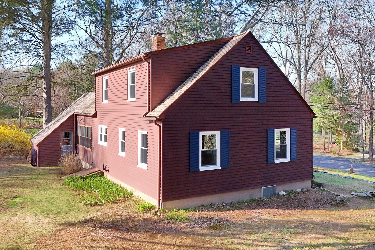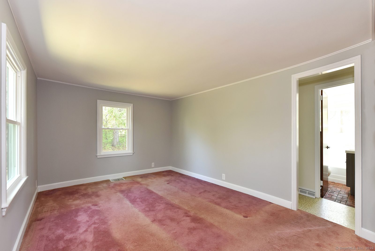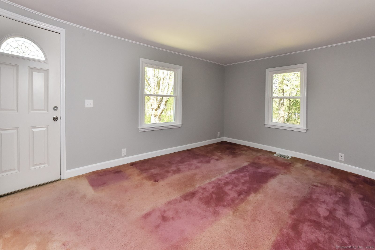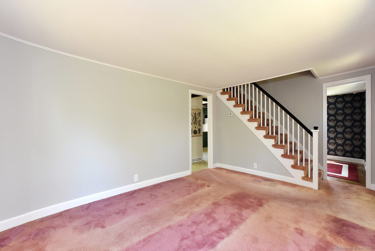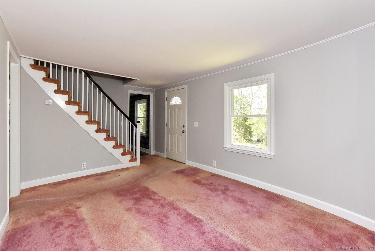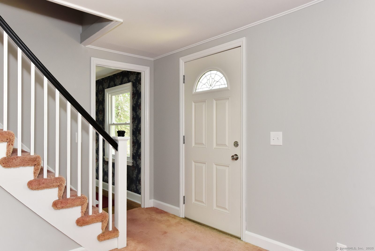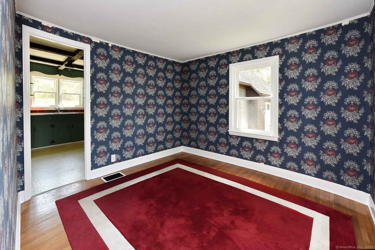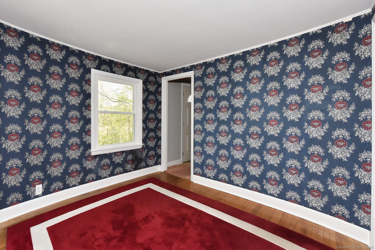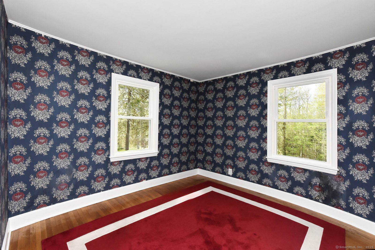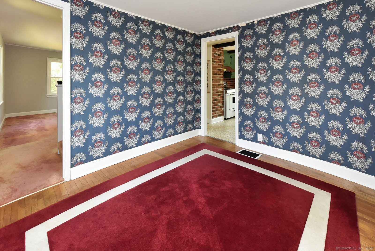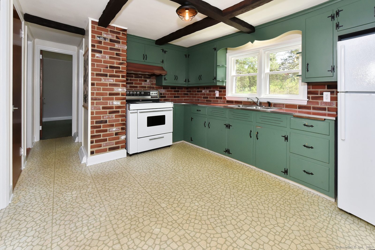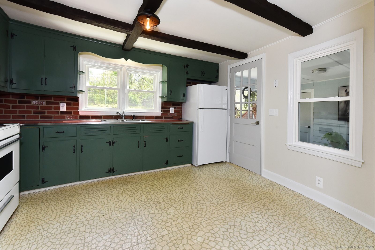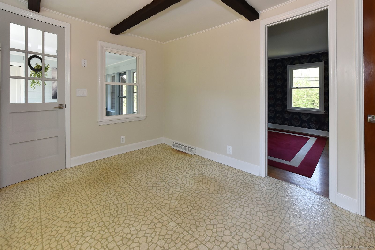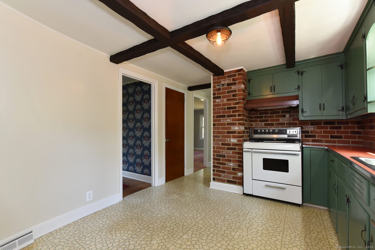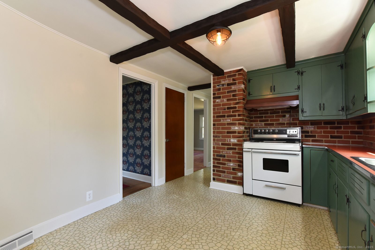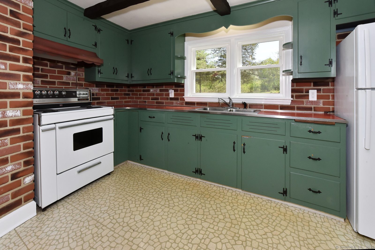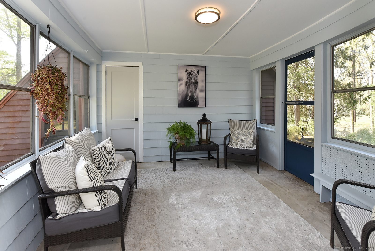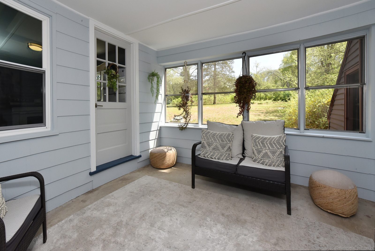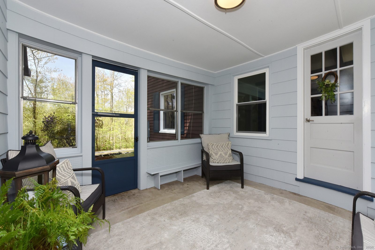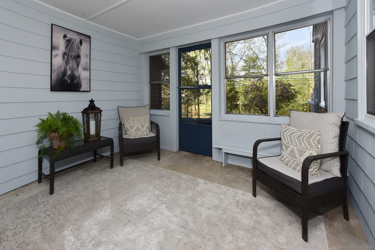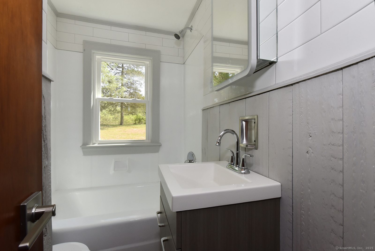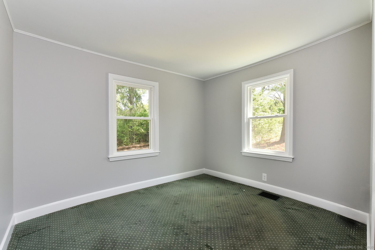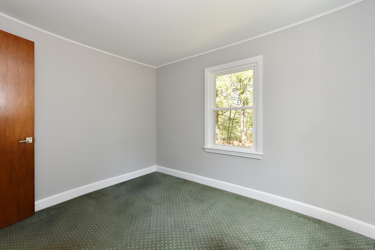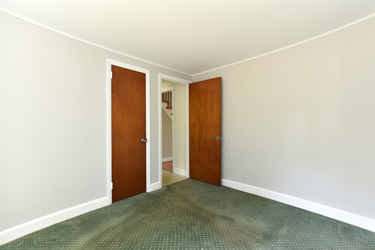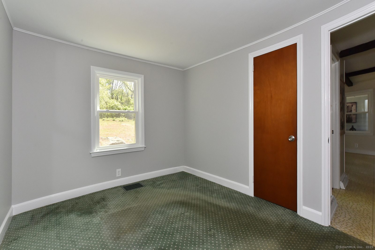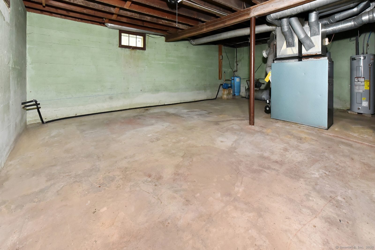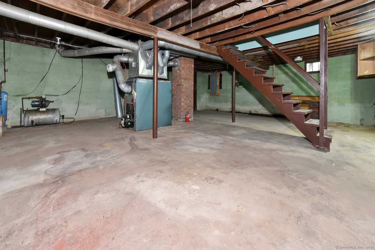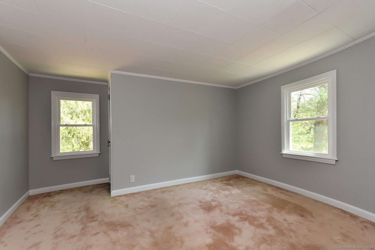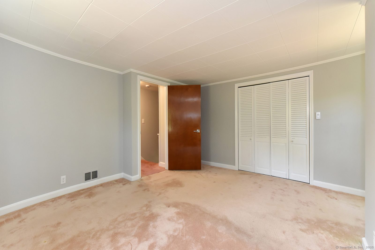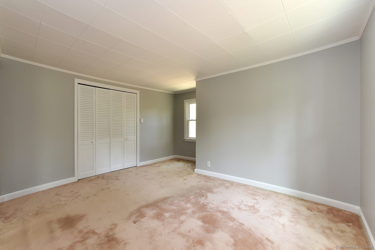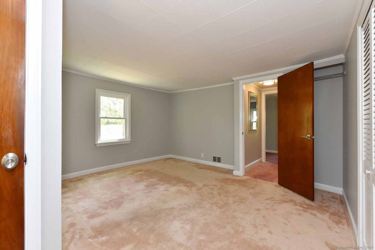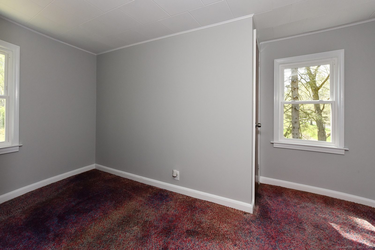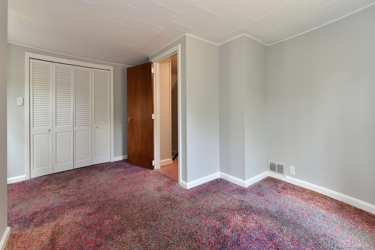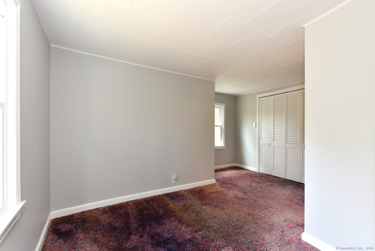More about this Property
If you are interested in more information or having a tour of this property with an experienced agent, please fill out this quick form and we will get back to you!
64 Tartia Road, East Hampton CT 06424
Current Price: $299,900
 3 beds
3 beds  1 baths
1 baths  1260 sq. ft
1260 sq. ft
Last Update: 6/21/2025
Property Type: Single Family For Sale
Welcome to 64 Tartia Road - where country charm meets convenience. Set on a quiet country road just moments from the historic Comstock Bridge, the Salmon River, and endless outdoor recreation, this well-cared-for 3-bedroom Cape offers the perfect balance of peaceful living and nearby amenities. Enjoy the serenity of your flat, usable .46-acre lot, ideal for gardening, play, or simply relaxing outdoors. Step inside to find a home that has been lovingly maintained and is mechanically in excellent condition, providing peace of mind for years to come. The flexible Cape layout offers cozy living spaces with room to personalize and make your own. While tucked away in this bucolic setting, youre still just a short drive to East Hamptons Main Street shops, restaurants, Sears Park on Lake Pocotopaug, schools, and the Airline Trail. Whether youre looking for your first home, a peaceful retreat, or a smart investment, 64 Tartia Road invites you to enjoy the best of small-town living with the beauty of the Connecticut countryside right outside your door.
GPS Friendly
MLS #: 24090912
Style: Cape Cod
Color: Brown
Total Rooms:
Bedrooms: 3
Bathrooms: 1
Acres: 0.46
Year Built: 1949 (Public Records)
New Construction: No/Resale
Home Warranty Offered:
Property Tax: $4,418
Zoning: R-4
Mil Rate:
Assessed Value: $116,150
Potential Short Sale:
Square Footage: Estimated HEATED Sq.Ft. above grade is 1260; below grade sq feet total is ; total sq ft is 1260
| Appliances Incl.: | Oven/Range,Refrigerator |
| Laundry Location & Info: | Lower Level |
| Fireplaces: | 0 |
| Basement Desc.: | Full,Full With Hatchway |
| Exterior Siding: | Aluminum |
| Exterior Features: | Stone Wall |
| Foundation: | Concrete |
| Roof: | Asphalt Shingle |
| Parking Spaces: | 2 |
| Driveway Type: | Paved |
| Garage/Parking Type: | Attached Garage,Driveway,Paved |
| Swimming Pool: | 0 |
| Lot Description: | Level Lot |
| Occupied: | Vacant |
Hot Water System
Heat Type:
Fueled By: Hot Air.
Cooling: None
Fuel Tank Location: In Basement
Water Service: Private Well
Sewage System: Septic
Elementary: Memorial
Intermediate: Per Board of Ed
Middle: East Hampton
High School: East Hampton
Current List Price: $299,900
Original List Price: $299,900
DOM: 6
Listing Date: 4/25/2025
Last Updated: 5/18/2025 5:54:22 PM
Expected Active Date: 5/5/2025
List Agent Name: Jim Harrington
List Office Name: Carl Guild & Associates
