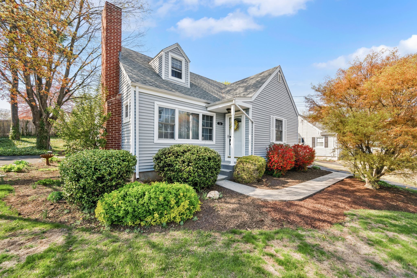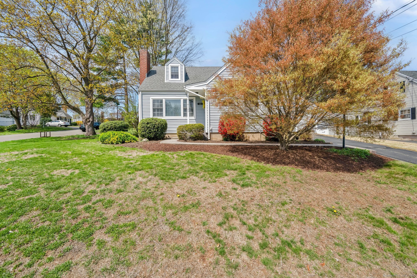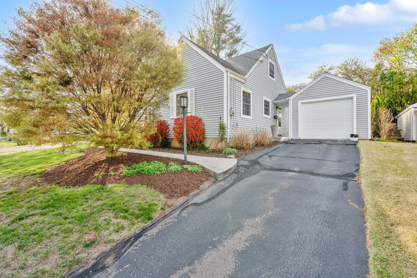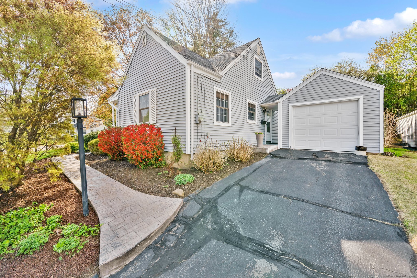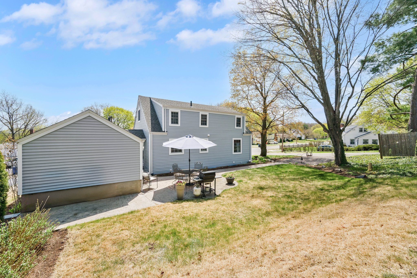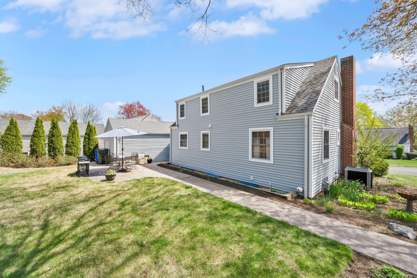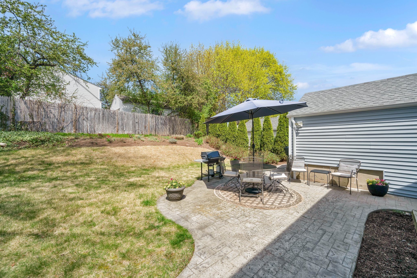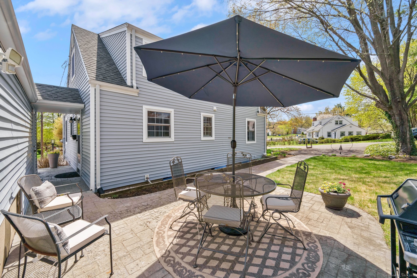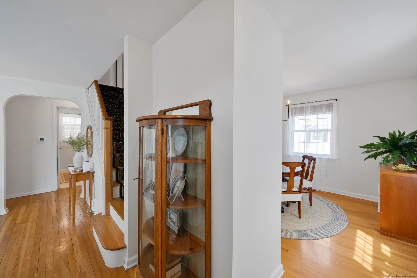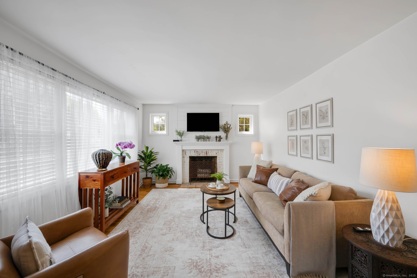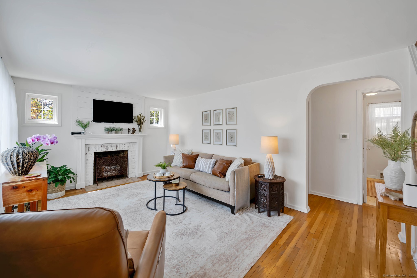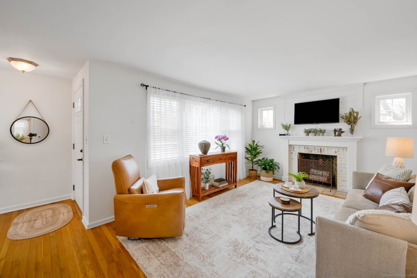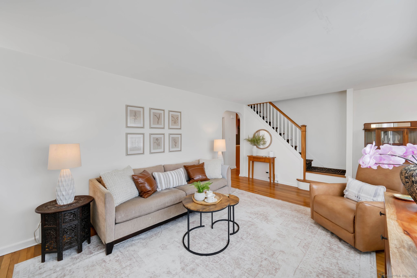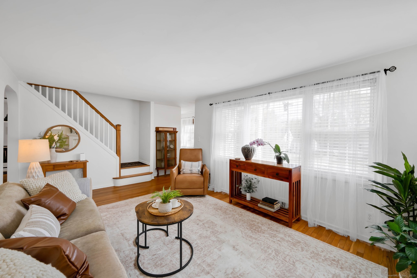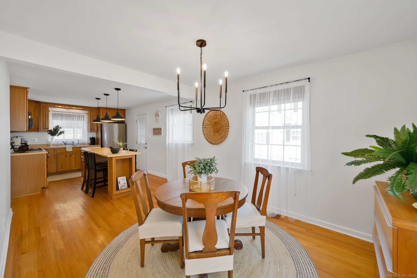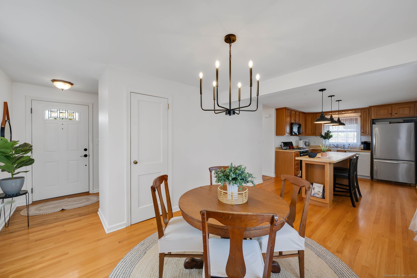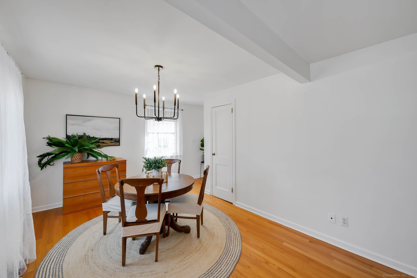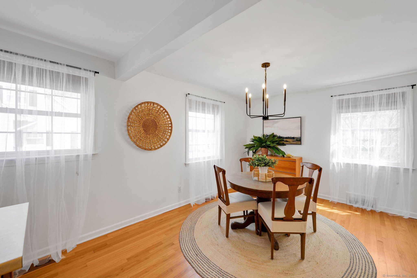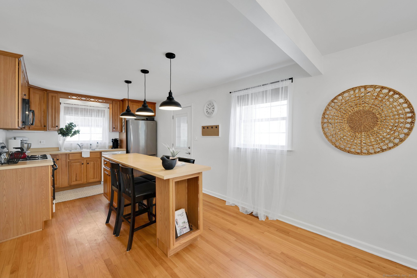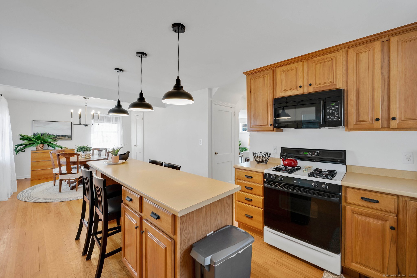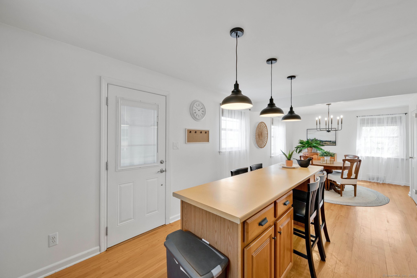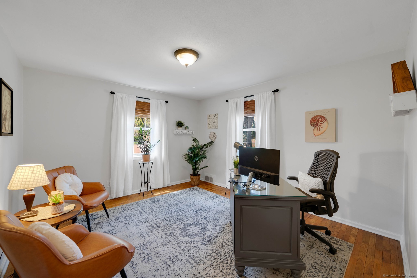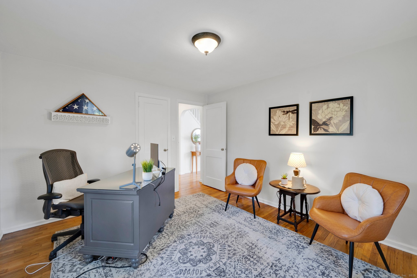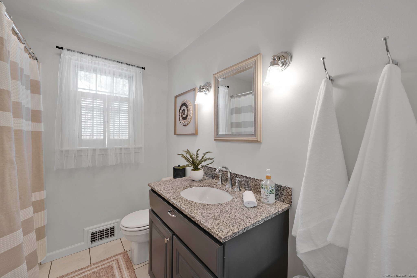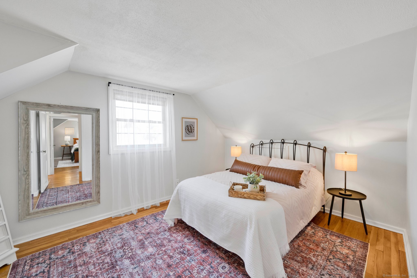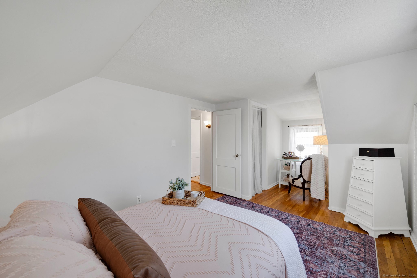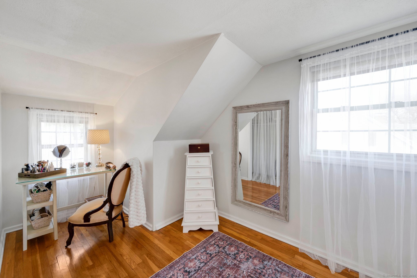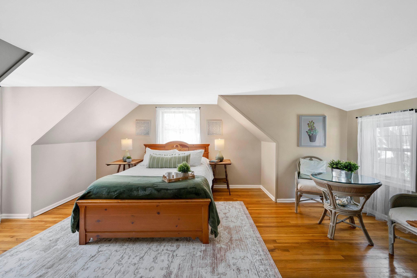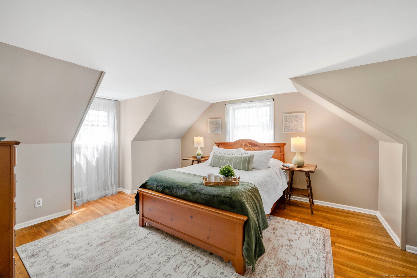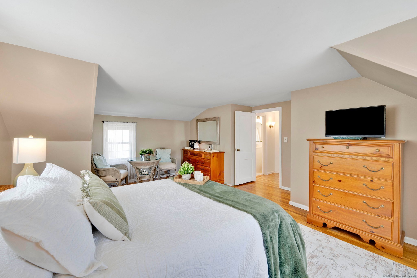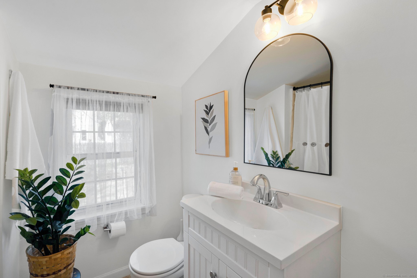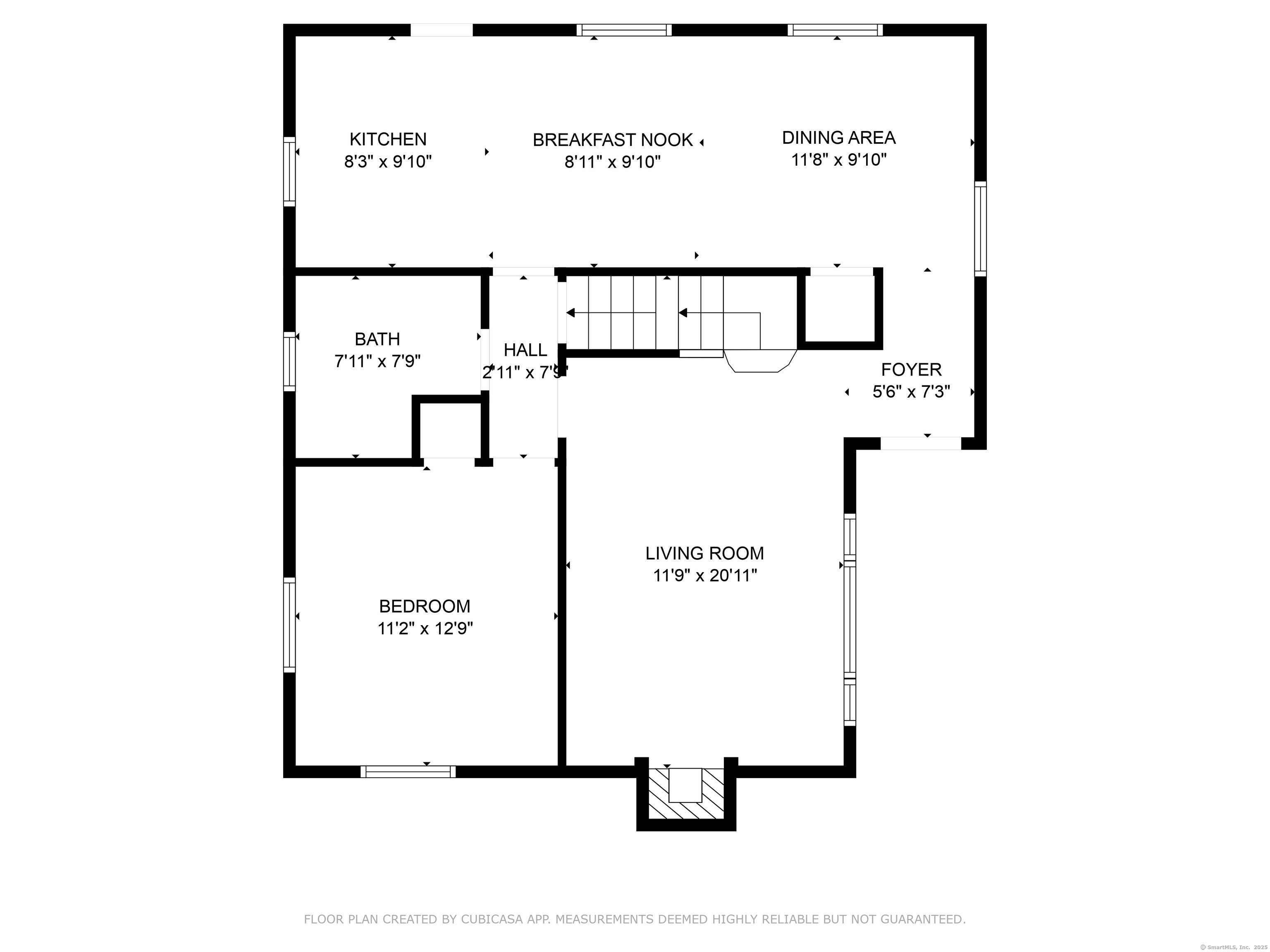More about this Property
If you are interested in more information or having a tour of this property with an experienced agent, please fill out this quick form and we will get back to you!
14 Chamberlin Drive, West Hartford CT 06107
Current Price: $399,900
 3 beds
3 beds  2 baths
2 baths  1398 sq. ft
1398 sq. ft
Last Update: 6/12/2025
Property Type: Single Family For Sale
Welcome to 14 Chamberlin Dr in West Hartford-a charming Cape bursting with warmth and modern updates! This sweet 3-bedroom, 2-bath home boasts central air conditioning, hardwood floors throughout, and fresh paint, creating a bright and inviting atmosphere. The sunny living room features a cozy wood-burning fireplace, perfect for gatherings. The open dining area flows seamlessly into a well-appointed kitchen with quality wood cabinets, a spacious island, and ample storage. Upstairs, youll find two generously sized bedrooms and a full bath, both thoughtfully updated with modern finishes. Step outside to enjoy the landscaped backyard, complete with a patio for relaxing or entertaining. A detached one-car garage adds convenience. Located close to I-84, shopping, schools, and parks, this home offers comfort, style, and accessibility. Dont miss this opportunity!
Use GPS
MLS #: 24090906
Style: Cape Cod
Color: Gray
Total Rooms:
Bedrooms: 3
Bathrooms: 2
Acres: 0.18
Year Built: 1950 (Public Records)
New Construction: No/Resale
Home Warranty Offered:
Property Tax: $7,847
Zoning: R-6
Mil Rate:
Assessed Value: $185,290
Potential Short Sale:
Square Footage: Estimated HEATED Sq.Ft. above grade is 1398; below grade sq feet total is ; total sq ft is 1398
| Appliances Incl.: | Gas Range,Microwave,Range Hood,Refrigerator,Dishwasher,Disposal,Washer,Dryer |
| Laundry Location & Info: | Lower Level |
| Fireplaces: | 1 |
| Energy Features: | Thermopane Windows |
| Energy Features: | Thermopane Windows |
| Basement Desc.: | Full,Unfinished |
| Exterior Siding: | Vinyl Siding |
| Exterior Features: | Patio |
| Foundation: | Concrete |
| Roof: | Asphalt Shingle |
| Parking Spaces: | 1 |
| Driveway Type: | Private |
| Garage/Parking Type: | Detached Garage,Paved,Driveway |
| Swimming Pool: | 0 |
| Waterfront Feat.: | Not Applicable |
| Lot Description: | Sloping Lot |
| Occupied: | Owner |
Hot Water System
Heat Type:
Fueled By: Hot Air.
Cooling: Central Air
Fuel Tank Location:
Water Service: Public Water Connected
Sewage System: Public Sewer Connected
Elementary: Webster Hill
Intermediate:
Middle:
High School: Conard
Current List Price: $399,900
Original List Price: $399,900
DOM: 4
Listing Date: 4/28/2025
Last Updated: 5/6/2025 2:50:53 PM
Expected Active Date: 5/1/2025
List Agent Name: Nadia Kachwaha
List Office Name: KW Legacy Partners
