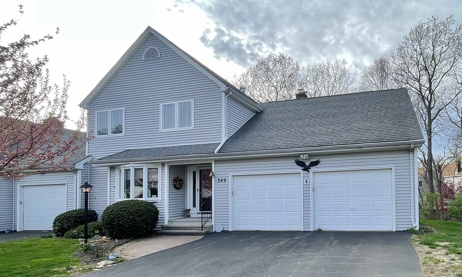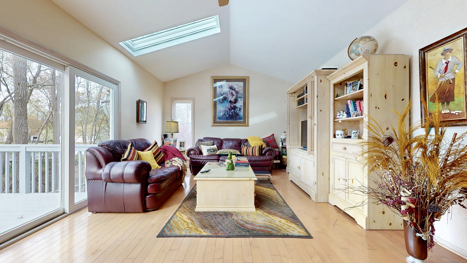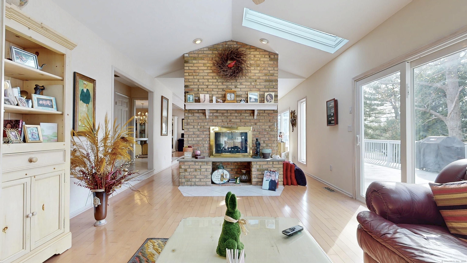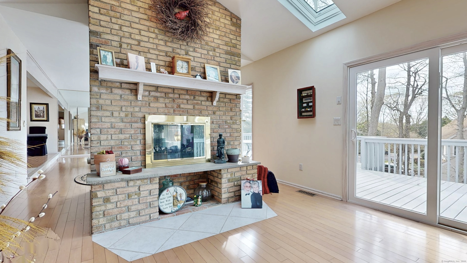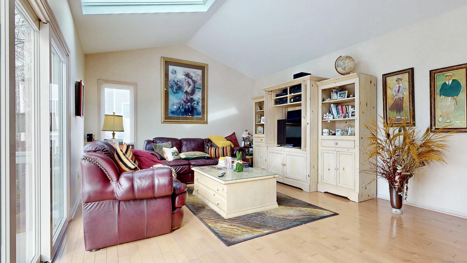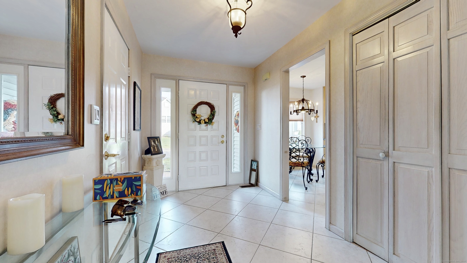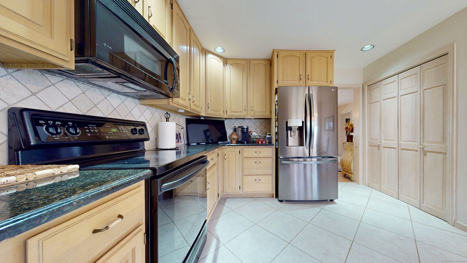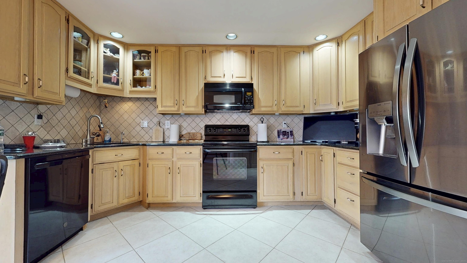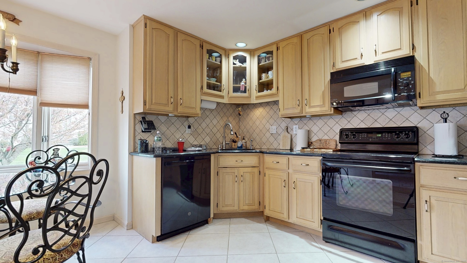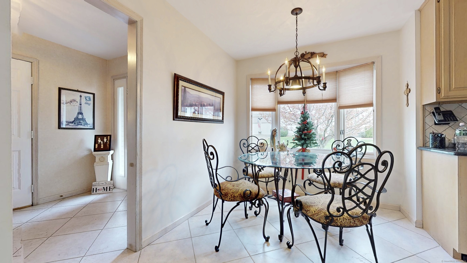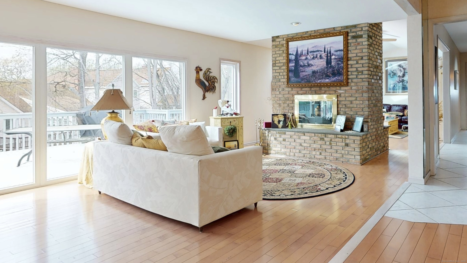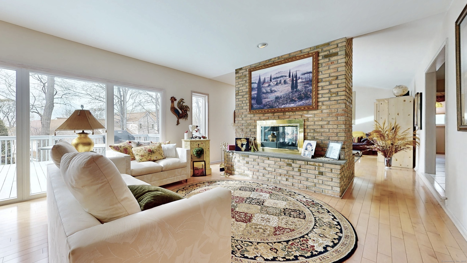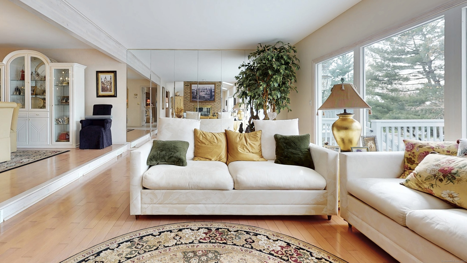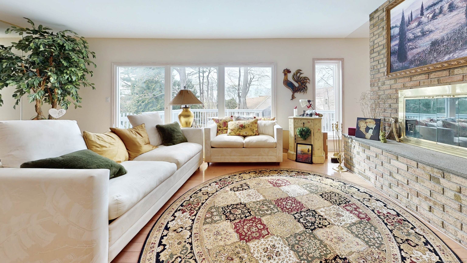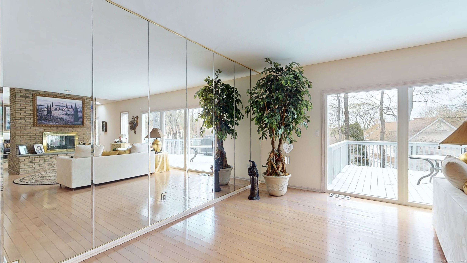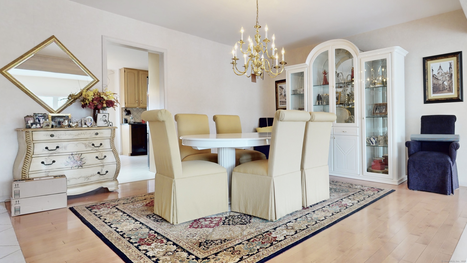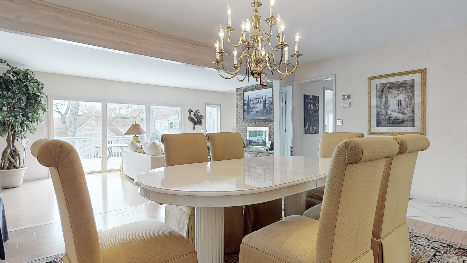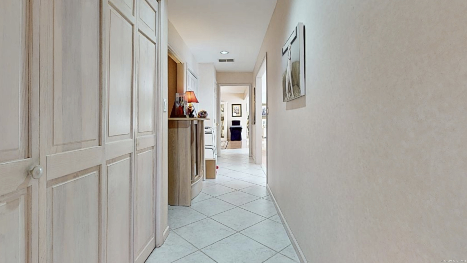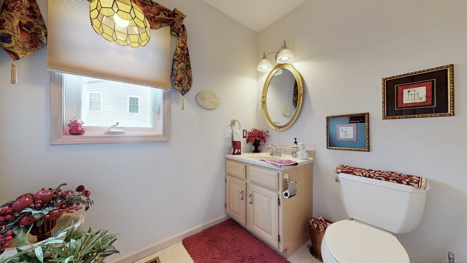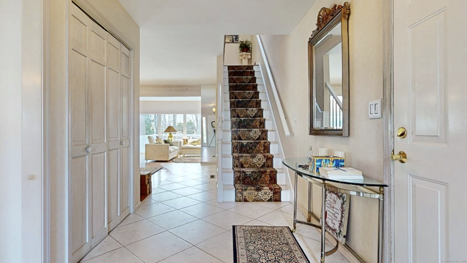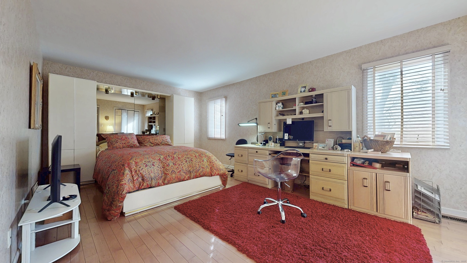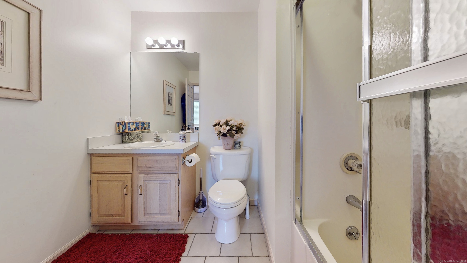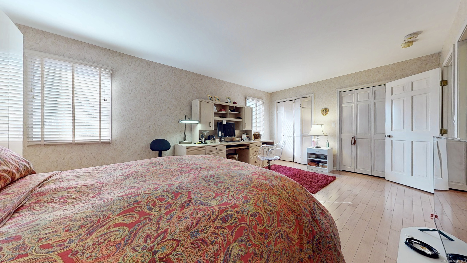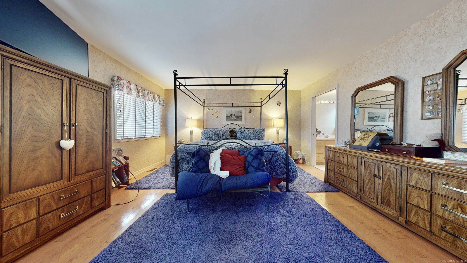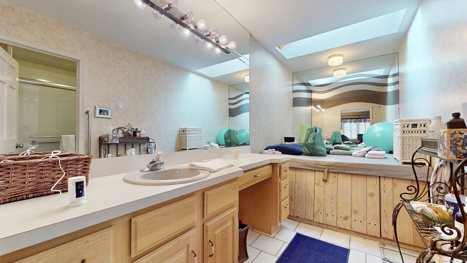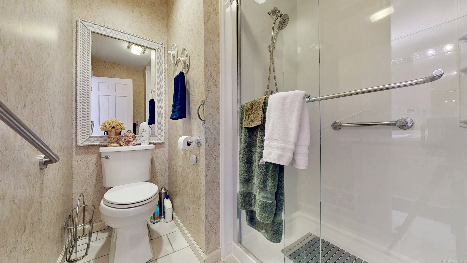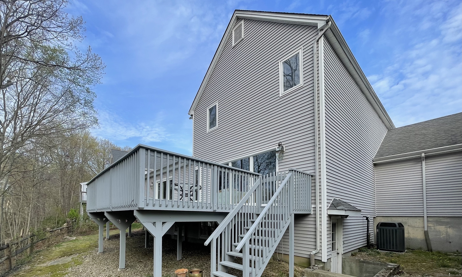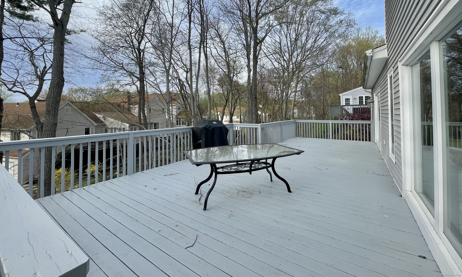More about this Property
If you are interested in more information or having a tour of this property with an experienced agent, please fill out this quick form and we will get back to you!
349 Green Rock, Shelton CT 06484
Current Price: $599,900
 2 beds
2 beds  3 baths
3 baths  2380 sq. ft
2380 sq. ft
Last Update: 6/23/2025
Property Type: Condo/Co-Op For Sale
Welcome to the largest townhouse in the community - a bright and spacious home designed for both comfort and style! Soaring cathedral ceilings, expansive skylights, and an open layout fill the living spaces with natural light. The inviting living room and cozy family room are centered around a stunning double-sided fireplace, creating a warm and elegant atmosphere perfect for relaxing or entertaining. The dining room flows effortlessly to the oversized deck through glass sliders, offering the perfect setting for outdoor gatherings. This home features two generous primary suites, each with its own attached full bathroom, providing privacy and flexibility. A full unfinished basement offers endless possibilities for additional living space, storage, or a custom retreat. A two-car garage adds everyday convenience, and the thoughtful layout offers exceptional space throughout. Dont miss this rare opportunity to own the largest unit in the complex - a true gem! Click on video icon to do an interactive virtual 3D tour.
Green Rock
MLS #: 24090883
Style: Townhouse
Color:
Total Rooms:
Bedrooms: 2
Bathrooms: 3
Acres: 0
Year Built: 1987 (Public Records)
New Construction: No/Resale
Home Warranty Offered:
Property Tax: $6,283
Zoning: PRD1
Mil Rate:
Assessed Value: $327,600
Potential Short Sale:
Square Footage: Estimated HEATED Sq.Ft. above grade is 2380; below grade sq feet total is ; total sq ft is 2380
| Appliances Incl.: | Oven/Range,Refrigerator,Dishwasher,Washer,Dryer |
| Fireplaces: | 1 |
| Basement Desc.: | Full,Full With Walk-Out |
| Exterior Siding: | Vinyl Siding |
| Parking Spaces: | 2 |
| Garage/Parking Type: | Attached Garage |
| Swimming Pool: | 1 |
| Waterfront Feat.: | Not Applicable |
| Lot Description: | Level Lot |
| Nearby Amenities: | Golf Course,Health Club |
| Occupied: | Vacant |
HOA Fee Amount 527
HOA Fee Frequency: Monthly
Association Amenities: Club House,Pool,Tennis Courts.
Association Fee Includes:
Hot Water System
Heat Type:
Fueled By: Hot Air.
Cooling: Central Air
Fuel Tank Location: Above Ground
Water Service: Public Water Connected
Sewage System: Public Sewer Connected
Elementary: Per Board of Ed
Intermediate:
Middle:
High School: Per Board of Ed
Current List Price: $599,900
Original List Price: $599,900
DOM: 58
Listing Date: 4/26/2025
Last Updated: 5/19/2025 6:47:25 PM
List Agent Name: Stacy Blake
List Office Name: Stacy Blake Realty LLC
