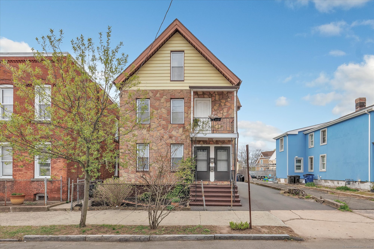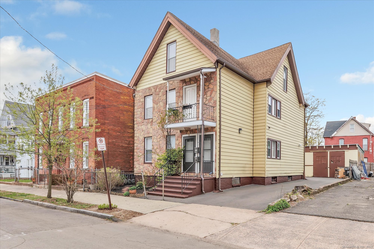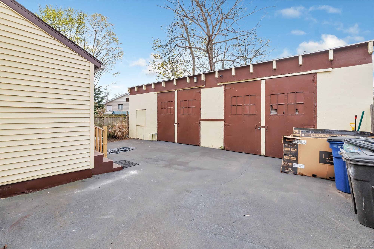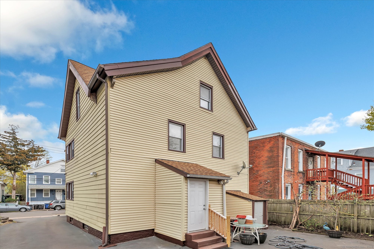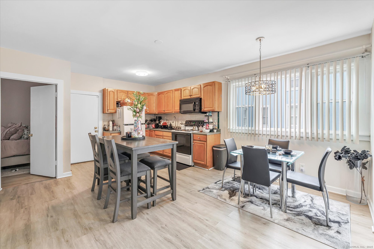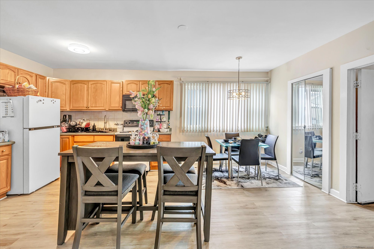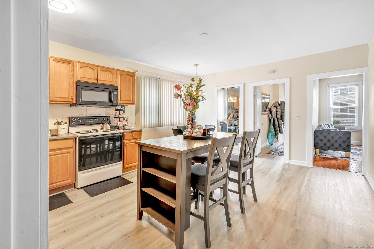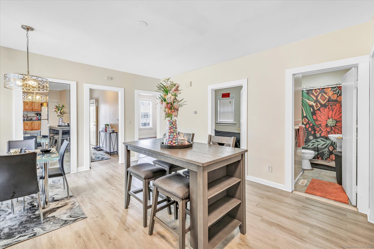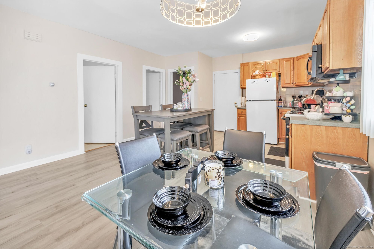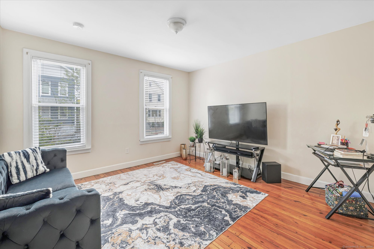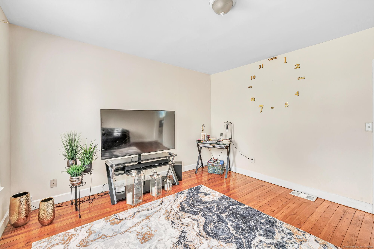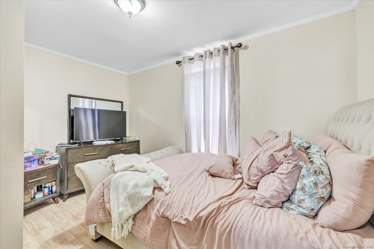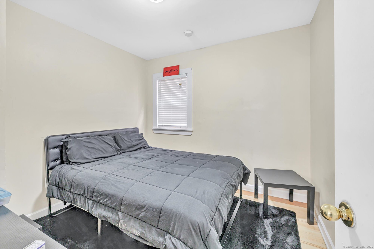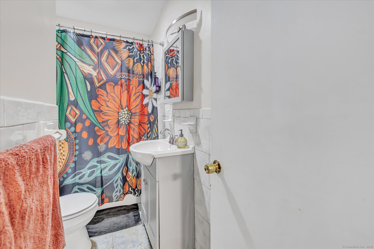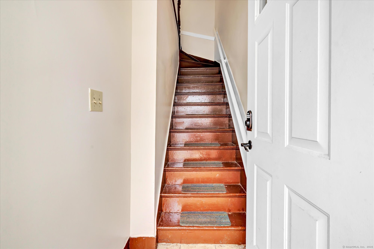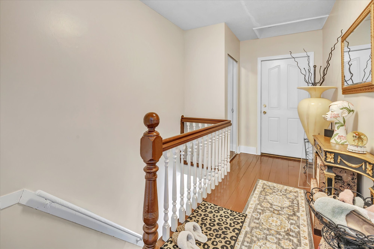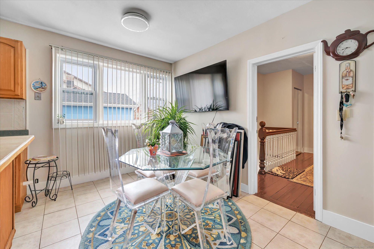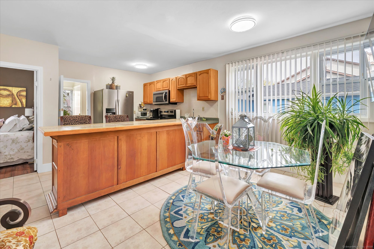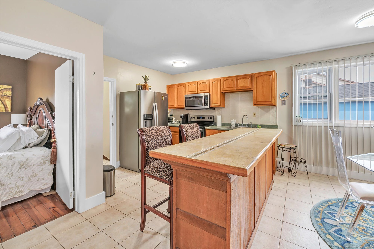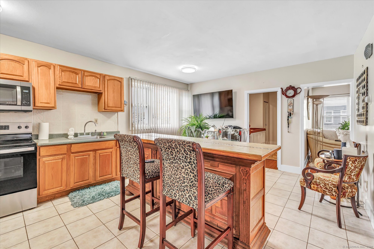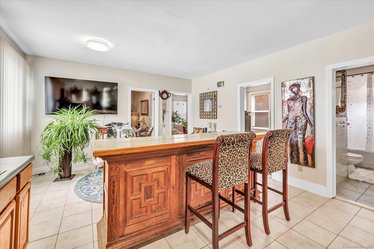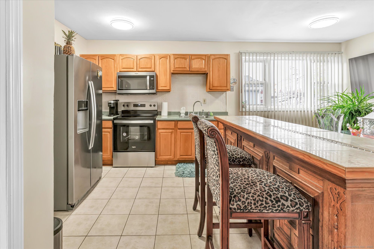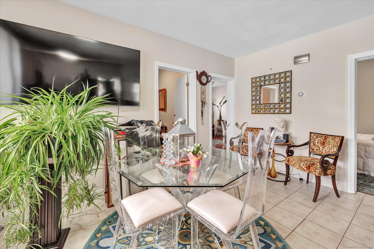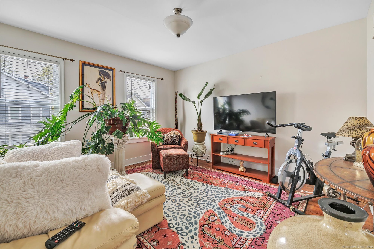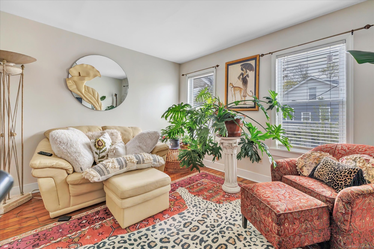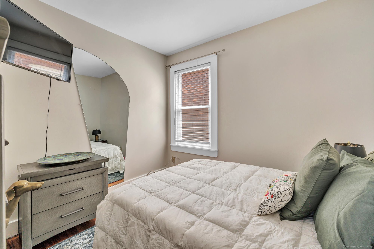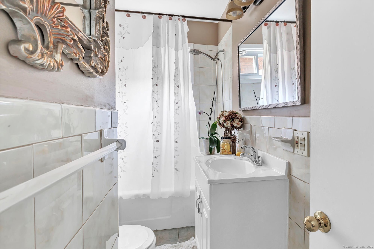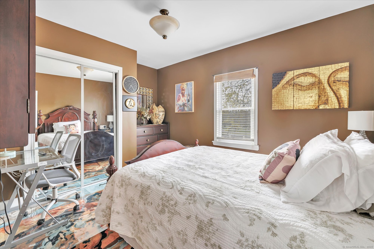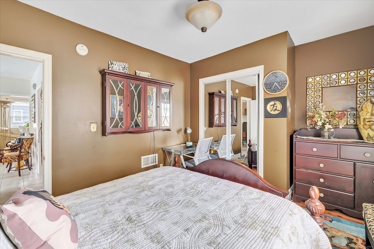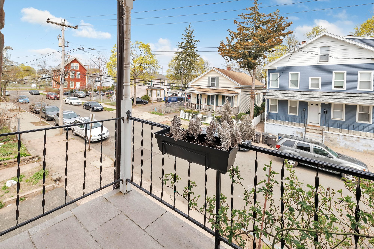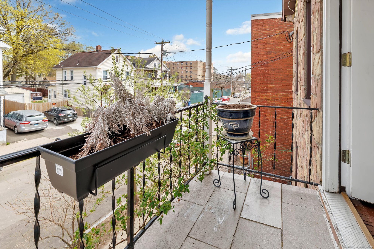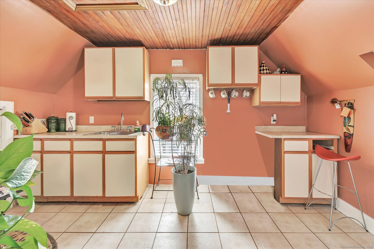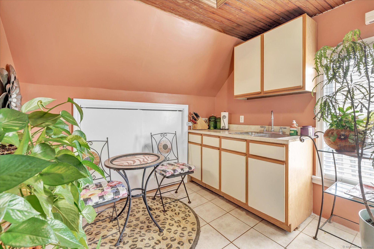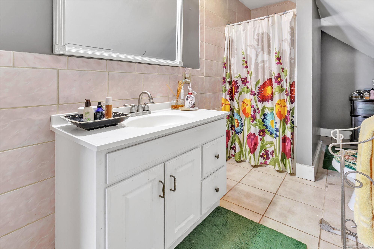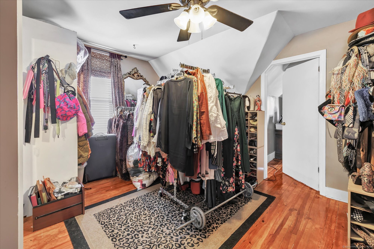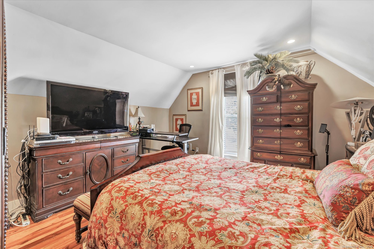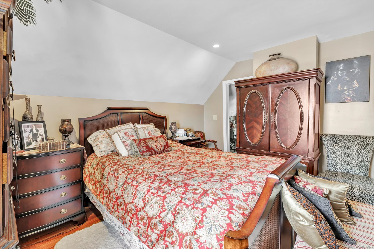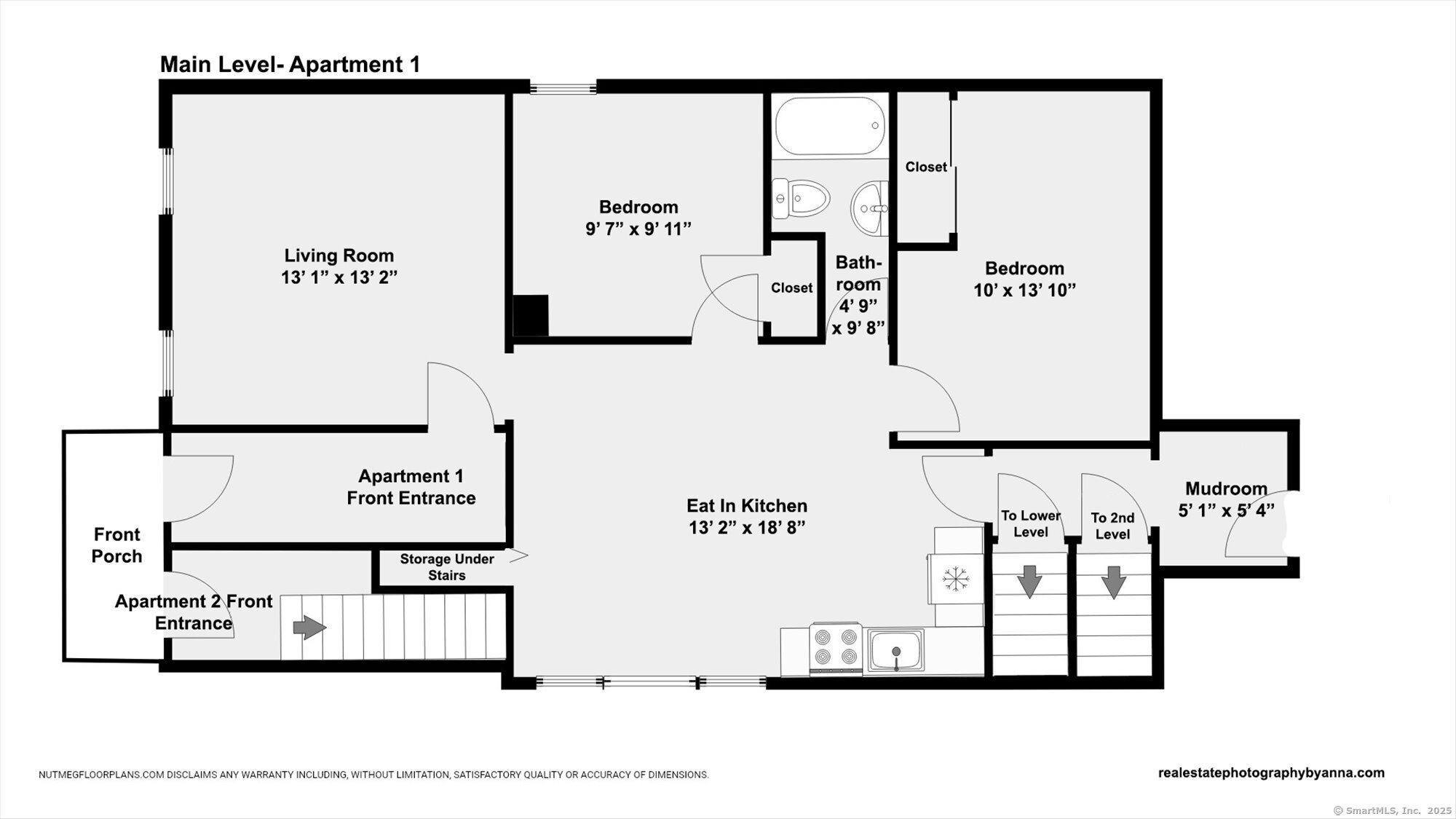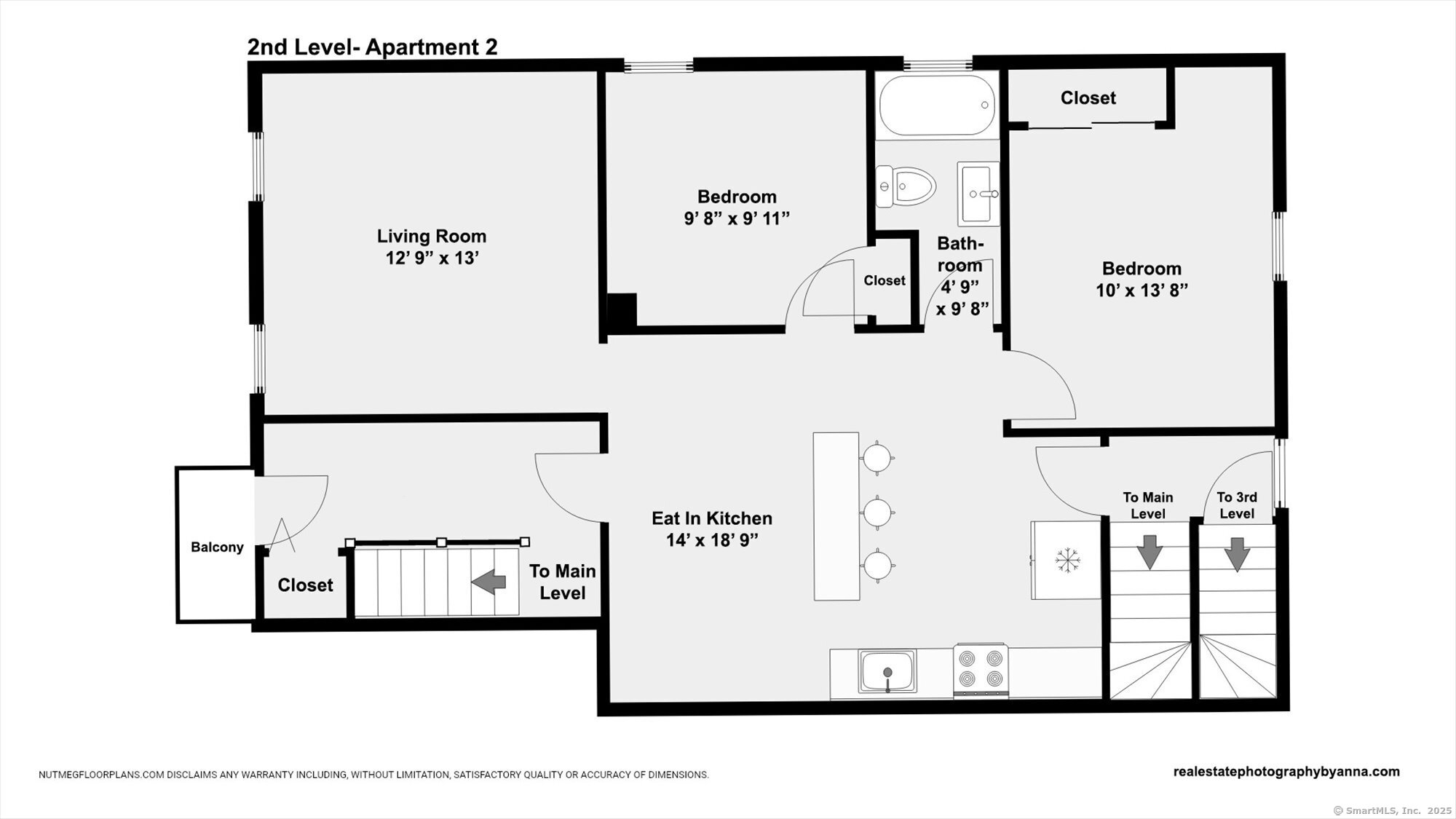More about this Property
If you are interested in more information or having a tour of this property with an experienced agent, please fill out this quick form and we will get back to you!
38 Auburn Street, New Haven CT 06519
Current Price: $435,000
 5 beds
5 beds  3 baths
3 baths  2547 sq. ft
2547 sq. ft
Last Update: 6/7/2025
Property Type: Multi-Family For Sale
A clean and ready-to-go 2 family home with expansion potential in a developing New Haven community. This property is conveniently located near Yale Hospital, I-95, and rt.34. The city is currently investing into the development and infrastructure of this neighborhood. There is a tenant in good standing currently in place on the first floor and the owner occupies the 2nd and 3rd floors. The whole place is clean and up-to date. The exterior of this property offers a large 2-car garage and is fully paved. Inside this house is truly move-in ready. The first floor is quite spacious (a floorplan is available as part of the listing) with 2 bedrooms, a full bath, a very large eat-in kitchen and well-appointed living room. The 2nd and 3rd floor unit would be a great fit for a large family and appears to have the potential to be converted to a 3-family with the addition of some compliance upgrades. The basement features rarely seen 9ft. ceilings. Outside there is a 2-car detached garage built with concrete block walls and high ceilings made from oversized timbers. The structure has the potential to become something special. This property could suit many investment strategies. Make an appointment today to see for yourself.
GPS Friendly
MLS #: 24090873
Style: Units on different Floors
Color: Stone and Yellow
Total Rooms:
Bedrooms: 5
Bathrooms: 3
Acres: 0.08
Year Built: 1900 (Public Records)
New Construction: No/Resale
Home Warranty Offered:
Property Tax: $6,263
Zoning: RM2
Mil Rate:
Assessed Value: $162,680
Potential Short Sale:
Square Footage: Estimated HEATED Sq.Ft. above grade is 2547; below grade sq feet total is ; total sq ft is 2547
| Fireplaces: | 0 |
| Basement Desc.: | Full,Unfinished |
| Exterior Siding: | Aluminum |
| Foundation: | Concrete |
| Roof: | Asphalt Shingle |
| Parking Spaces: | 2 |
| Driveway Type: | Private,Paved |
| Garage/Parking Type: | Detached Garage,Paved,Driveway |
| Swimming Pool: | 0 |
| Waterfront Feat.: | Not Applicable |
| Lot Description: | Level Lot |
| Nearby Amenities: | Basketball Court,Commuter Bus,Golf Course,Medical Facilities,Park,Playground/Tot Lot,Public Transportation,Walk to Bus Lines |
| Occupied: | Owner |
Hot Water System
Heat Type:
Fueled By: Hot Air.
Cooling: None
Fuel Tank Location:
Water Service: Public Water Connected
Sewage System: Public Sewer Connected
Elementary: Per Board of Ed
Intermediate:
Middle:
High School: Per Board of Ed
Current List Price: $435,000
Original List Price: $435,000
DOM: 37
Listing Date: 4/30/2025
Last Updated: 5/6/2025 3:05:45 PM
List Agent Name: Cisco Borres
List Office Name: RE/MAX Right Choice
