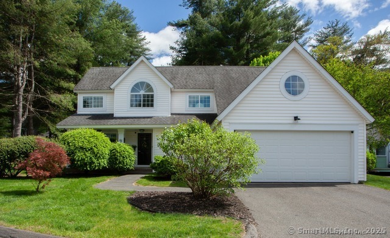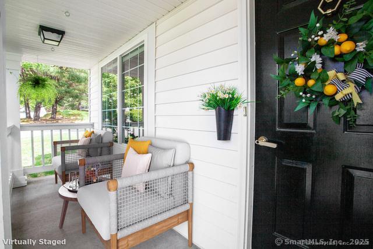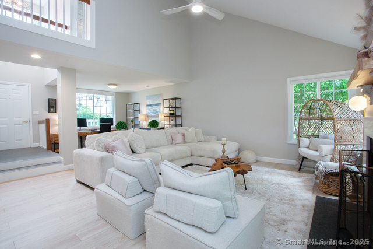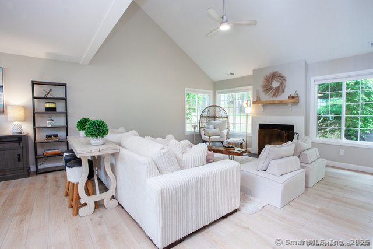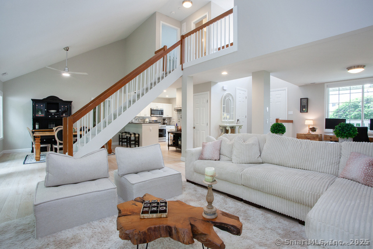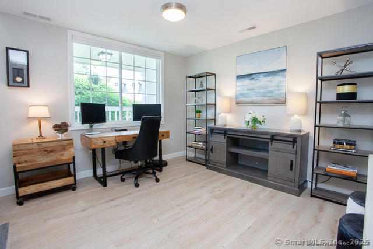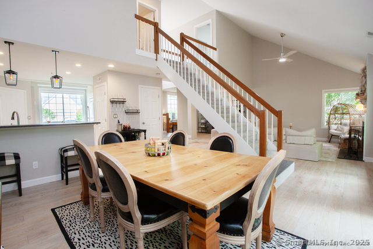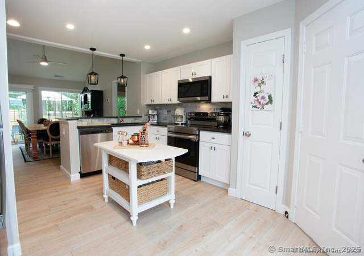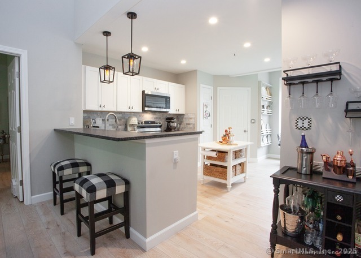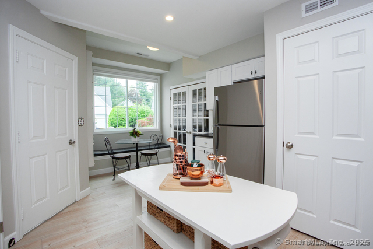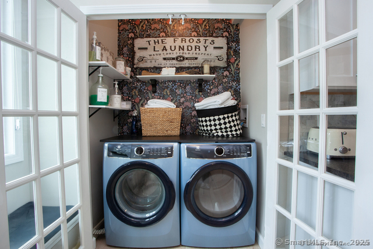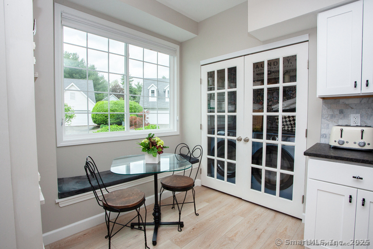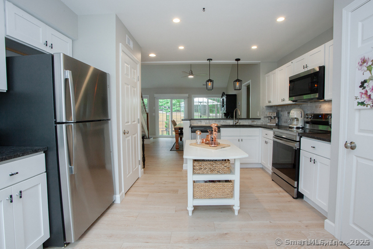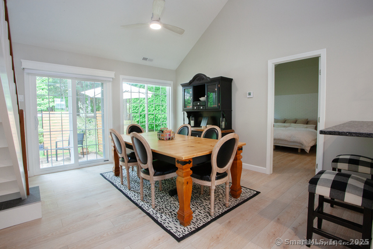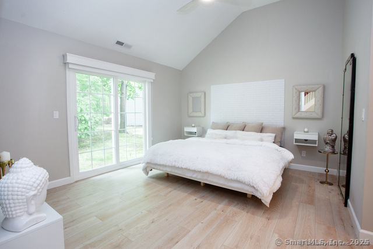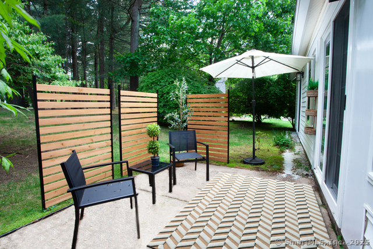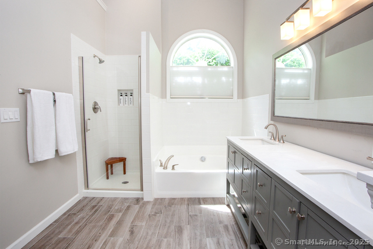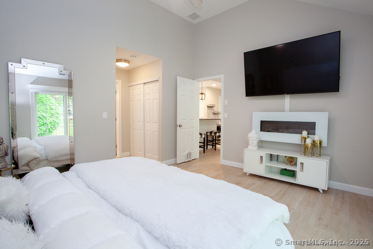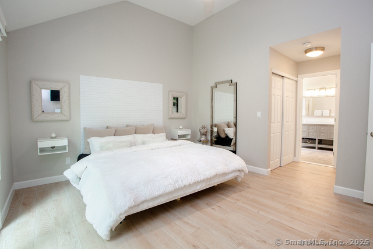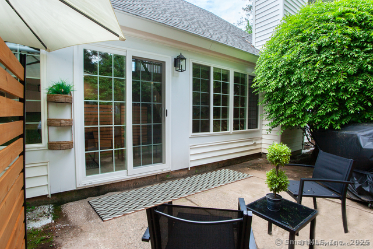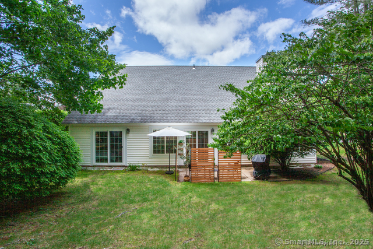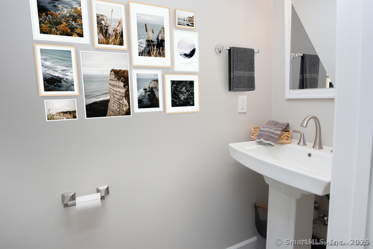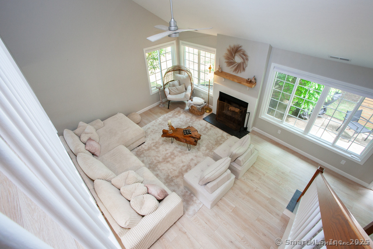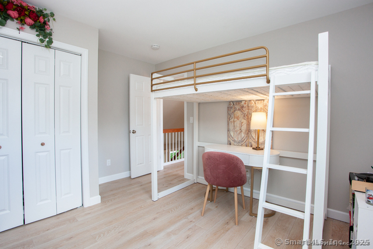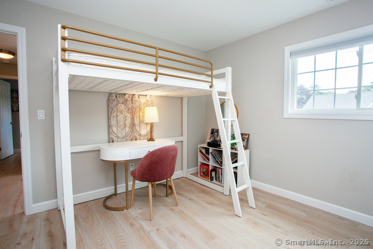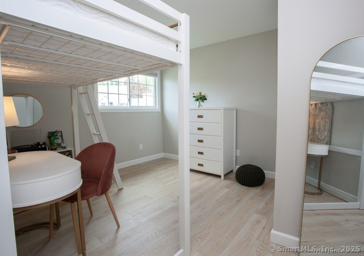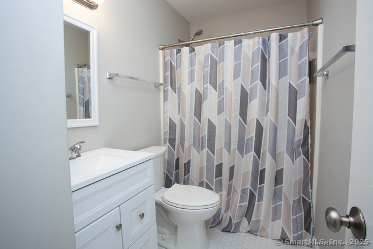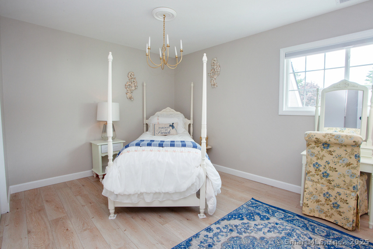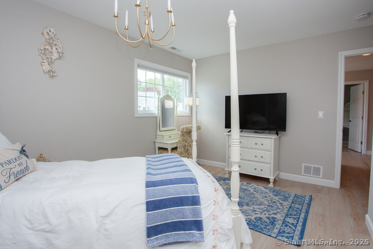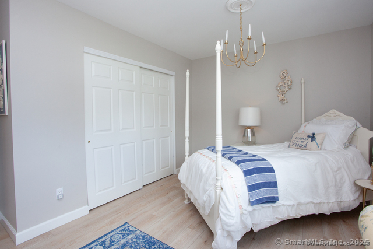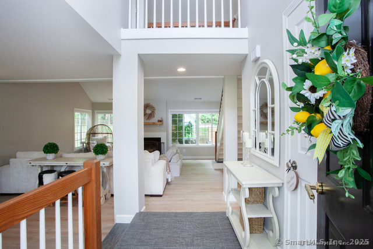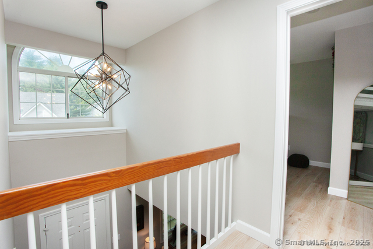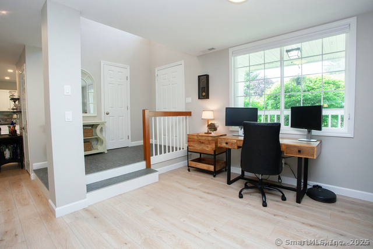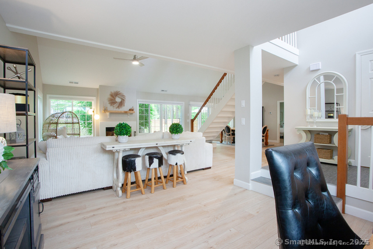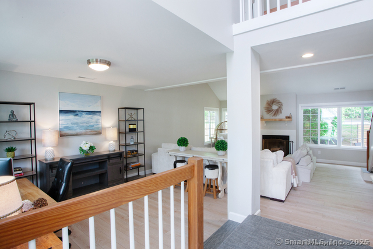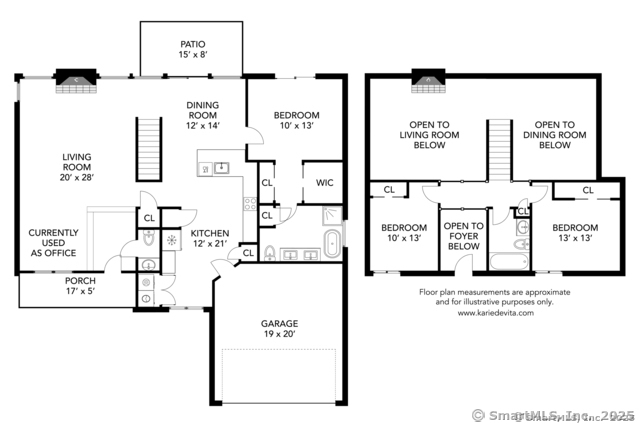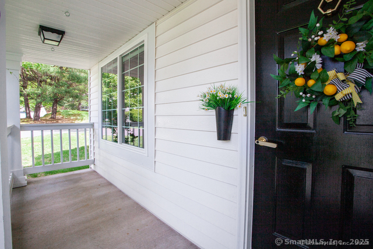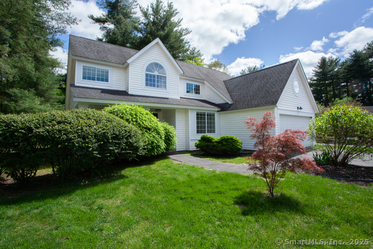More about this Property
If you are interested in more information or having a tour of this property with an experienced agent, please fill out this quick form and we will get back to you!
41 Stratton Forest Way, Simsbury CT 06070
Current Price: $449,900
 3 beds
3 beds  3 baths
3 baths  1783 sq. ft
1783 sq. ft
Last Update: 6/17/2025
Property Type: Condo/Co-Op For Sale
NOTHING COMPARES! STUNNING, RENOVATED MOVE IN READY 3 BEDROOM 2.5 BATH DESIGNERS HOME! Literally nothing to do, but open the door and enjoy this sunlit renovated single family with a fantastic open floor plan! Cooks eat in kitchen with newer: cabinets; gorgeous granite counters; breakfast bar and appliances! Charming built in breakfast nook plus super cool remodeled laundry area! Spacious dining room and french sliding doors to lovely patio. Bright, sunny living room with wood fireplace has room for a crowd and is large enough to accomodate a beautiful, functional office space. 1st floor primary suite is a santuary for the senses with french sliding doors, new electric fireplace, built in night stands, spa like remodeled bathroom and 2 large closets! Upstairs 2 bedrooms with double closets and another remodeled bathroom! High end custom window treatments! Newer: floors, doors, sliders and windows throughout! Gracious front porch adds another spot to relax! Convenient two car attached garage plus abundant attic storage! Enjoy the convenience and beauty of this beloved, well cared for community with walking/biking trails leading to state park, high school and nearby shops!Live in award winning Simbury with its notable chefs and restaurants, Simsbury Performing A!rts Center (summer home of the Hartford Symphony Orchestra), hiking, fishing, public and private golf and swimming, Simsbury Farms Recreation complex and minutes to Bradley International Airport!
Appx $15,000 in improvements since purchase: custom window treatments, electrolux washer and dryer, living room mantel, primary bedroom electric fireplace and built in night stands, custom baking tray wall, cabinetry hardware, upgrade garbage disposal-door bell-door handle-exterior light fixtures-garage openers
Stratton Forest to 41
MLS #: 24090860
Style: Single Family Detached
Color:
Total Rooms:
Bedrooms: 3
Bathrooms: 3
Acres: 0
Year Built: 1986 (Public Records)
New Construction: No/Resale
Home Warranty Offered:
Property Tax: $8,686
Zoning: RD
Mil Rate:
Assessed Value: $260,750
Potential Short Sale:
Square Footage: Estimated HEATED Sq.Ft. above grade is 1783; below grade sq feet total is ; total sq ft is 1783
| Appliances Incl.: | Oven/Range,Microwave,Refrigerator,Dishwasher,Disposal,Washer,Dryer |
| Laundry Location & Info: | Main Level |
| Fireplaces: | 1 |
| Energy Features: | Thermopane Windows |
| Interior Features: | Cable - Available,Open Floor Plan |
| Energy Features: | Thermopane Windows |
| Basement Desc.: | None |
| Exterior Siding: | Vinyl Siding |
| Exterior Features: | Porch,French Doors |
| Parking Spaces: | 2 |
| Garage/Parking Type: | Attached Garage |
| Swimming Pool: | 0 |
| Waterfront Feat.: | Not Applicable |
| Lot Description: | On Cul-De-Sac |
| Nearby Amenities: | Commuter Bus,Golf Course,Health Club,Library,Medical Facilities,Park,Public Rec Facilities,Tennis Courts |
| Occupied: | Owner |
HOA Fee Amount 468
HOA Fee Frequency: Monthly
Association Amenities: Guest Parking.
Association Fee Includes:
Hot Water System
Heat Type:
Fueled By: Heat Pump.
Cooling: Central Air
Fuel Tank Location:
Water Service: Public Water Connected
Sewage System: Public Sewer Connected
Elementary: Central
Intermediate:
Middle: Henry James
High School: Simsbury
Current List Price: $449,900
Original List Price: $449,900
DOM: 20
Listing Date: 5/23/2025
Last Updated: 6/1/2025 5:41:29 PM
Expected Active Date: 5/28/2025
List Agent Name: Tara Rahmy
List Office Name: Century 21 AllPoints Realty
