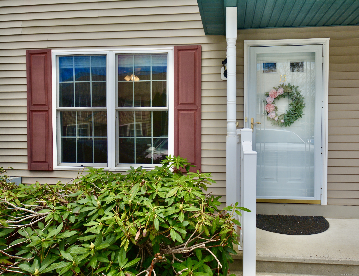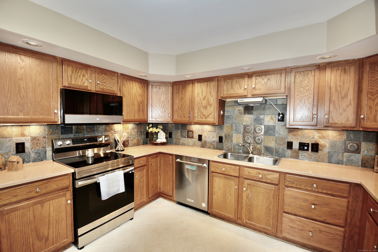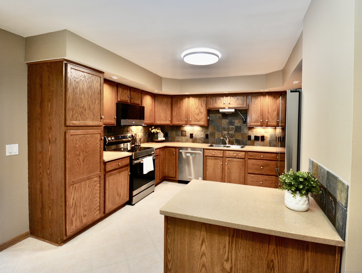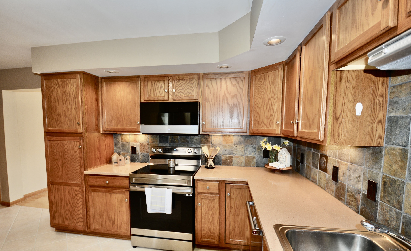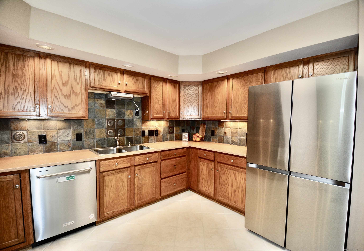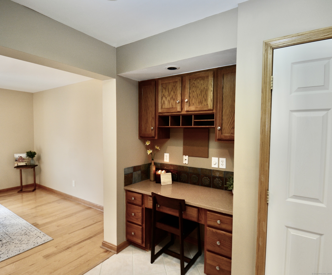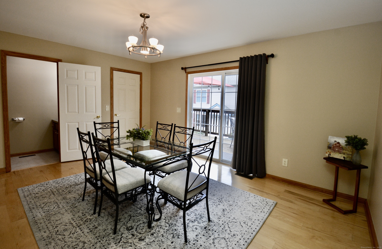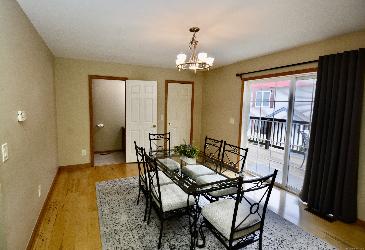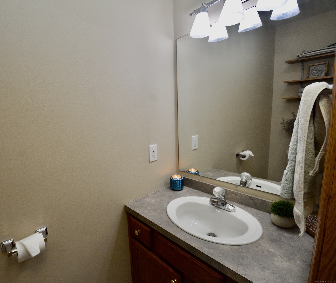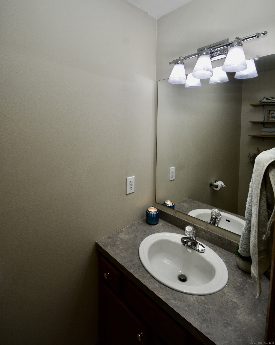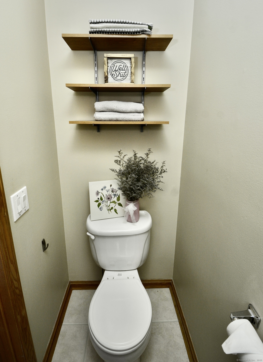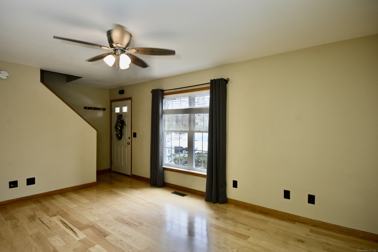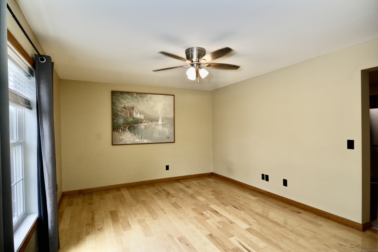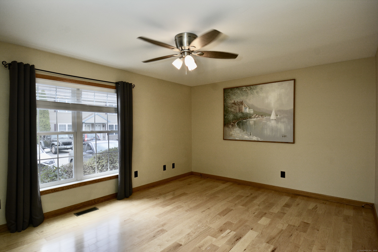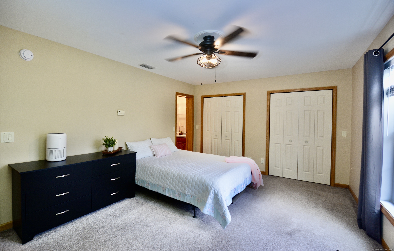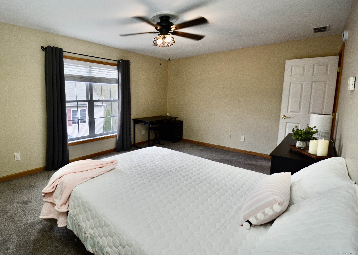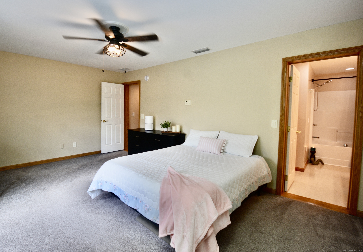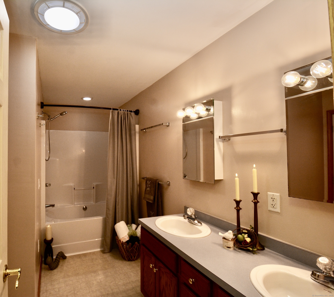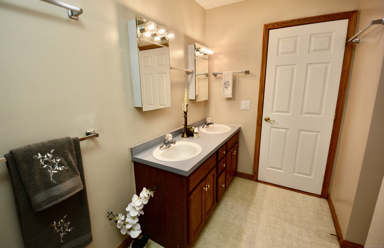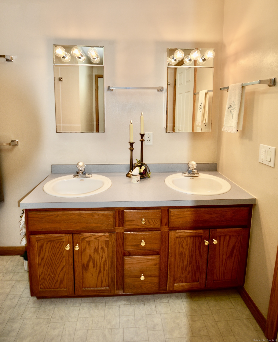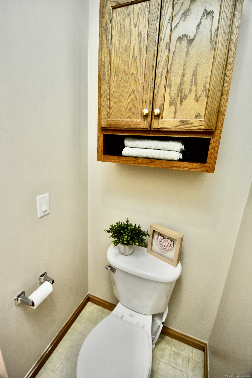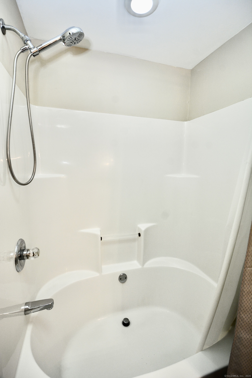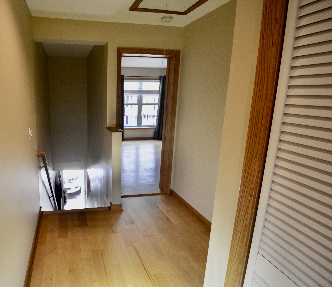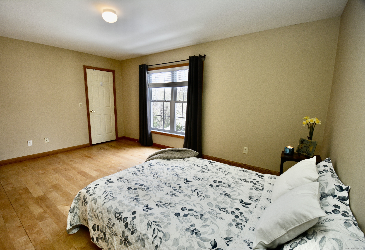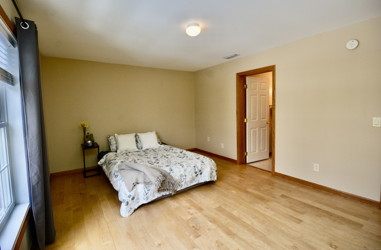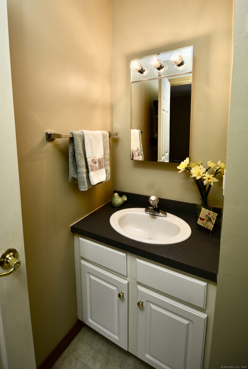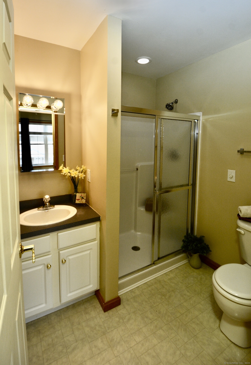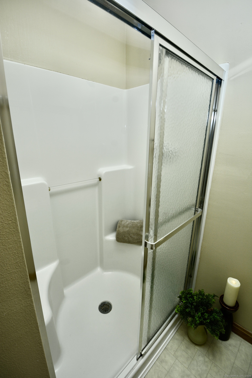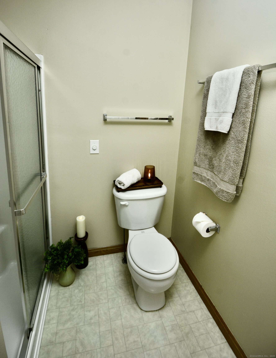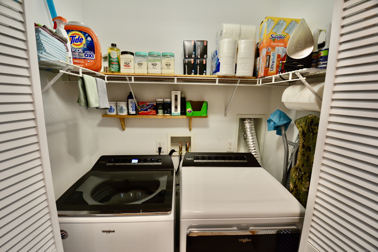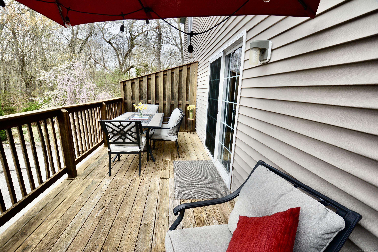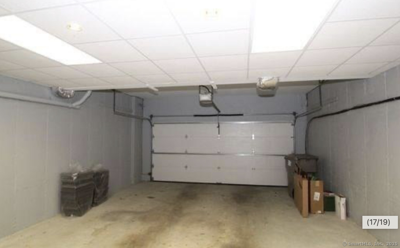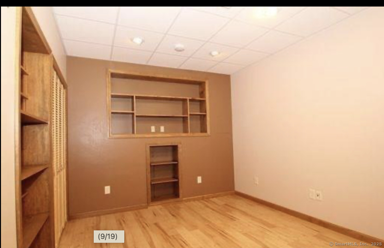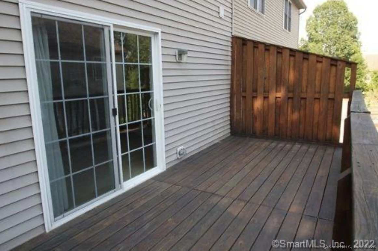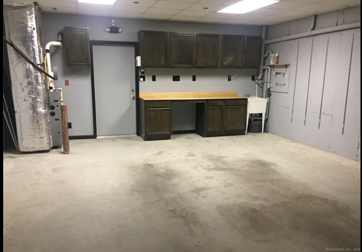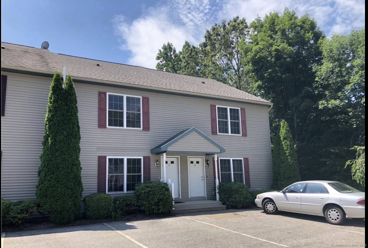More about this Property
If you are interested in more information or having a tour of this property with an experienced agent, please fill out this quick form and we will get back to you!
306 Salem Turnpike, Norwich CT 06360
Current Price: $289,000
 2 beds
2 beds  3 baths
3 baths  1680 sq. ft
1680 sq. ft
Last Update: 6/22/2025
Property Type: Condo/Co-Op For Sale
Welcome to this impeccably maintained and freshly painted 2-bedroom, 2.5-bath condo in Norwich. Super clean and move-in ready, this home shows beautifully and offers a perfect blend of comfort, style, and convenience. The main level features gleaming hardwood floors and a beautifully tiled kitchen with tasteful granite countertops and appliances that are just two years old. Both bedrooms have brand-new carpeting, complemented by all-new blinds throughout and a brand-new ceiling fan. The washer and dryer are conveniently located upstairs in the hallway closet for easy access. The fully finished walk-out basement offers additional living space, perfect for a family room, home office, or guest suite. The attached under-unit garage includes built-in cabinets and a utility sink, providing extra storage and functionality. Enjoy low HOA in a well-maintained complex ideally located just minutes to Electric Boat, the Naval Submarine Base, and both Mohegan Sun and Foxwoods casinos. With nothing to do but move in, this impeccably cared-for condo is a true must-see!
Replaced stove, dishwasher, refrigerator, and microwave in 2023--------------replaced high-end washer and dryer late in 2020----------new ceiling fan in bedroom in 2023-----The following have been replaced w/in the past couple weeks__kitchen light--livingroom ceiling fan--new bathroom fixtures in master bath--NEW carpet both bedroms--new screen on sliding glass door--new smoke detectors--new doorbell. Cleaned and sterilized HVAC ducting and dry exhaust ducting. Apple storage in attic 19.5 x 12.5 with plywood flooring for extra storage.
Follow I 395 N. to CT Route 82 West Salem Turnpike in Norwich take exit 11 from I-95 north
MLS #: 24090833
Style: Townhouse
Color:
Total Rooms:
Bedrooms: 2
Bathrooms: 3
Acres: 0
Year Built: 2003 (Public Records)
New Construction: No/Resale
Home Warranty Offered:
Property Tax: $4,735
Zoning: PC
Mil Rate:
Assessed Value: $142,400
Potential Short Sale:
Square Footage: Estimated HEATED Sq.Ft. above grade is 1680; below grade sq feet total is ; total sq ft is 1680
| Appliances Incl.: | Oven/Range,Microwave,Range Hood,Refrigerator,Dishwasher,Washer,Electric Dryer |
| Laundry Location & Info: | upstairs hall closet |
| Fireplaces: | 0 |
| Basement Desc.: | Partial,Partial With Walk-Out |
| Exterior Siding: | Vinyl Siding |
| Parking Spaces: | 2 |
| Garage/Parking Type: | Under House Garage,Assigned Parking |
| Swimming Pool: | 0 |
| Waterfront Feat.: | Not Applicable |
| Lot Description: | N/A |
| Nearby Amenities: | Golf Course,Health Club,Library,Medical Facilities,Public Transportation |
| Occupied: | Owner |
HOA Fee Amount 300
HOA Fee Frequency: Monthly
Association Amenities: .
Association Fee Includes:
Hot Water System
Heat Type:
Fueled By: Hot Air.
Cooling: Central Air
Fuel Tank Location:
Water Service: Public Water Connected
Sewage System: Public Sewer Connected
Elementary: Per Board of Ed
Intermediate: Per Board of Ed
Middle: Per Board of Ed
High School: Per Board of Ed
Current List Price: $289,000
Original List Price: $289,000
DOM: 23
Listing Date: 4/29/2025
Last Updated: 5/28/2025 12:19:28 PM
Expected Active Date: 5/2/2025
List Agent Name: Lisa Gookin
List Office Name: CR Premier Properties
