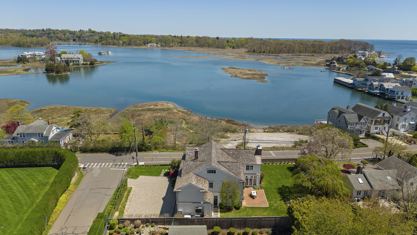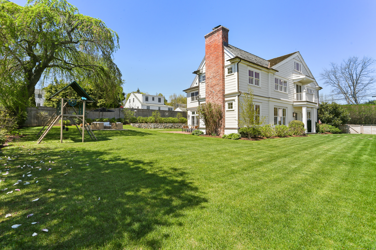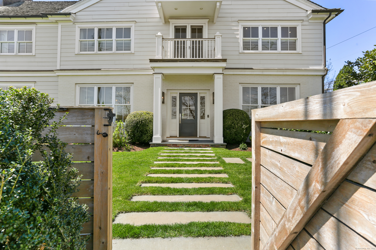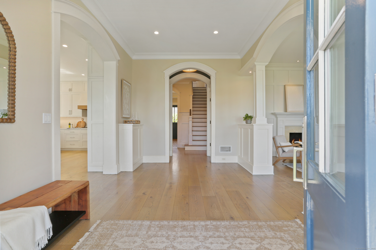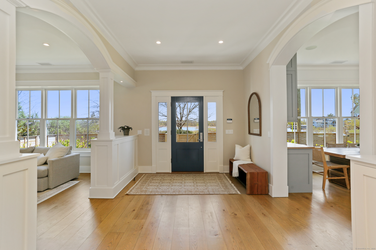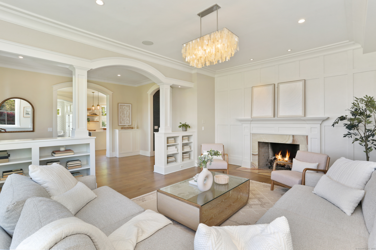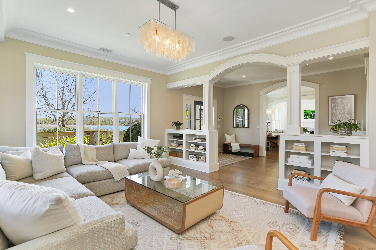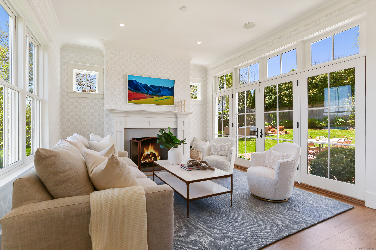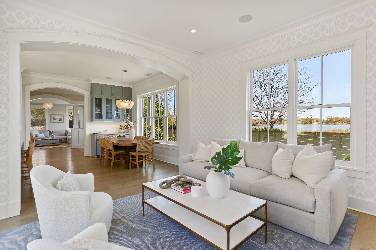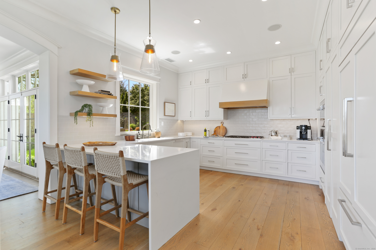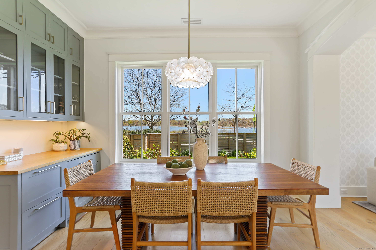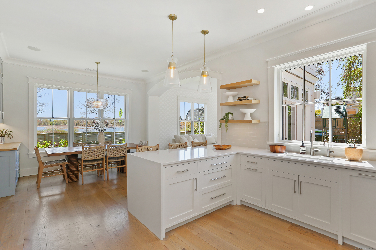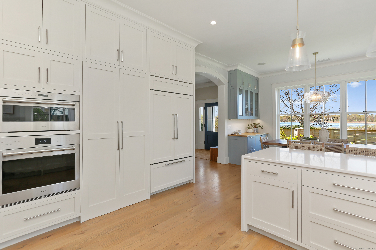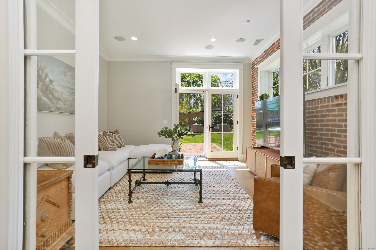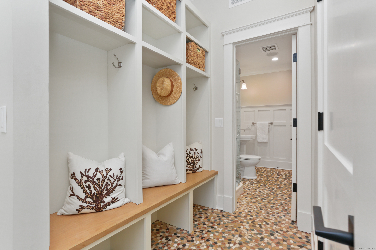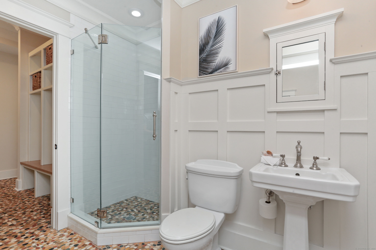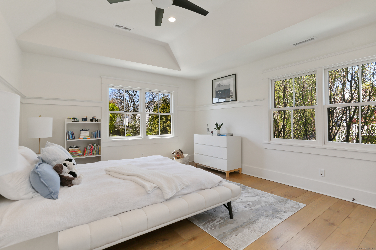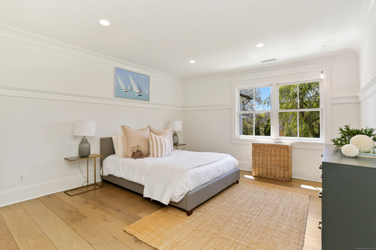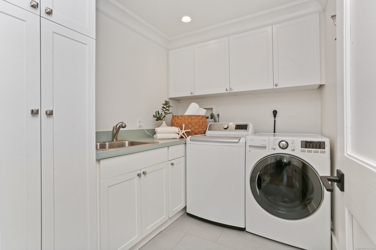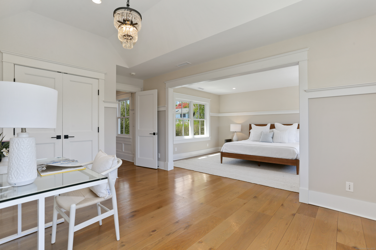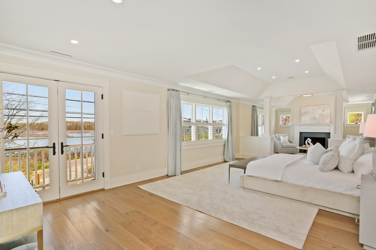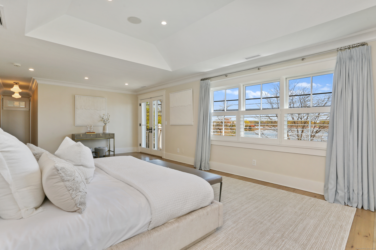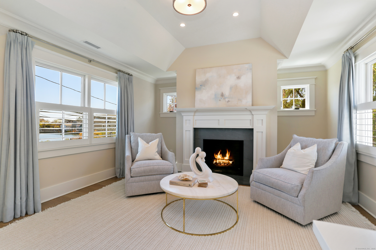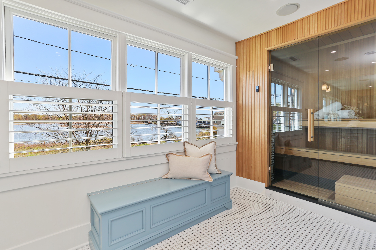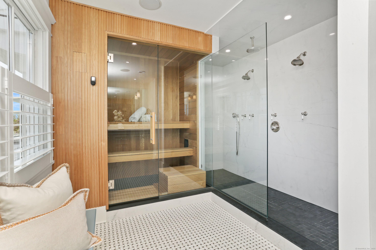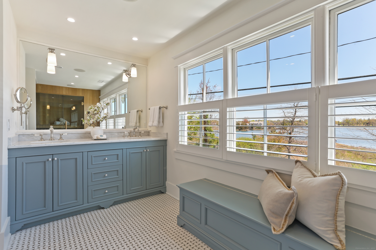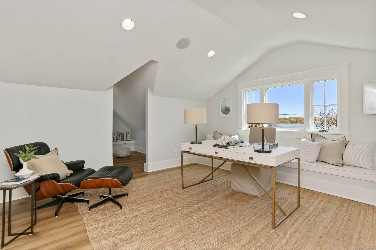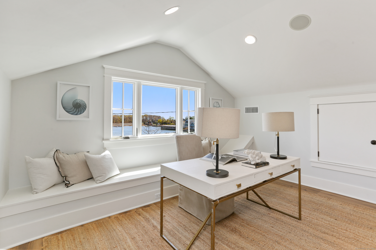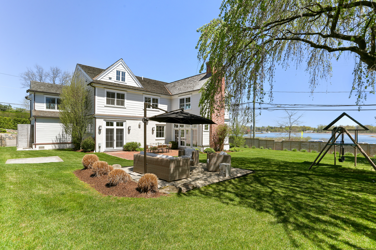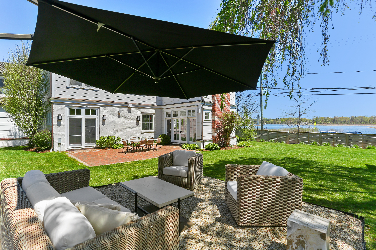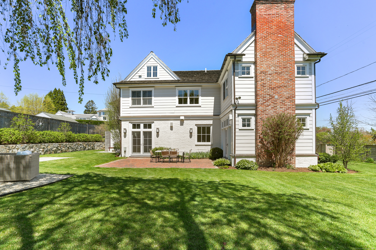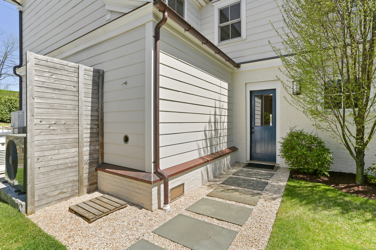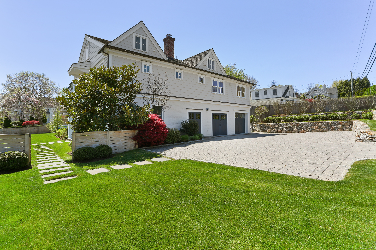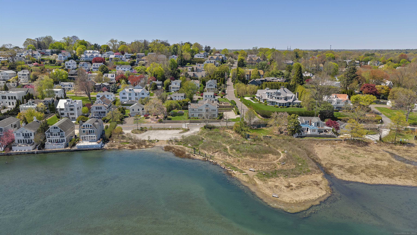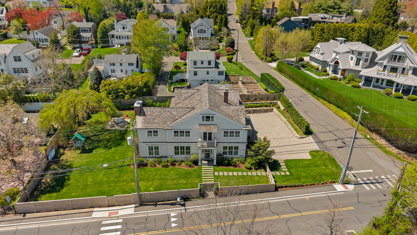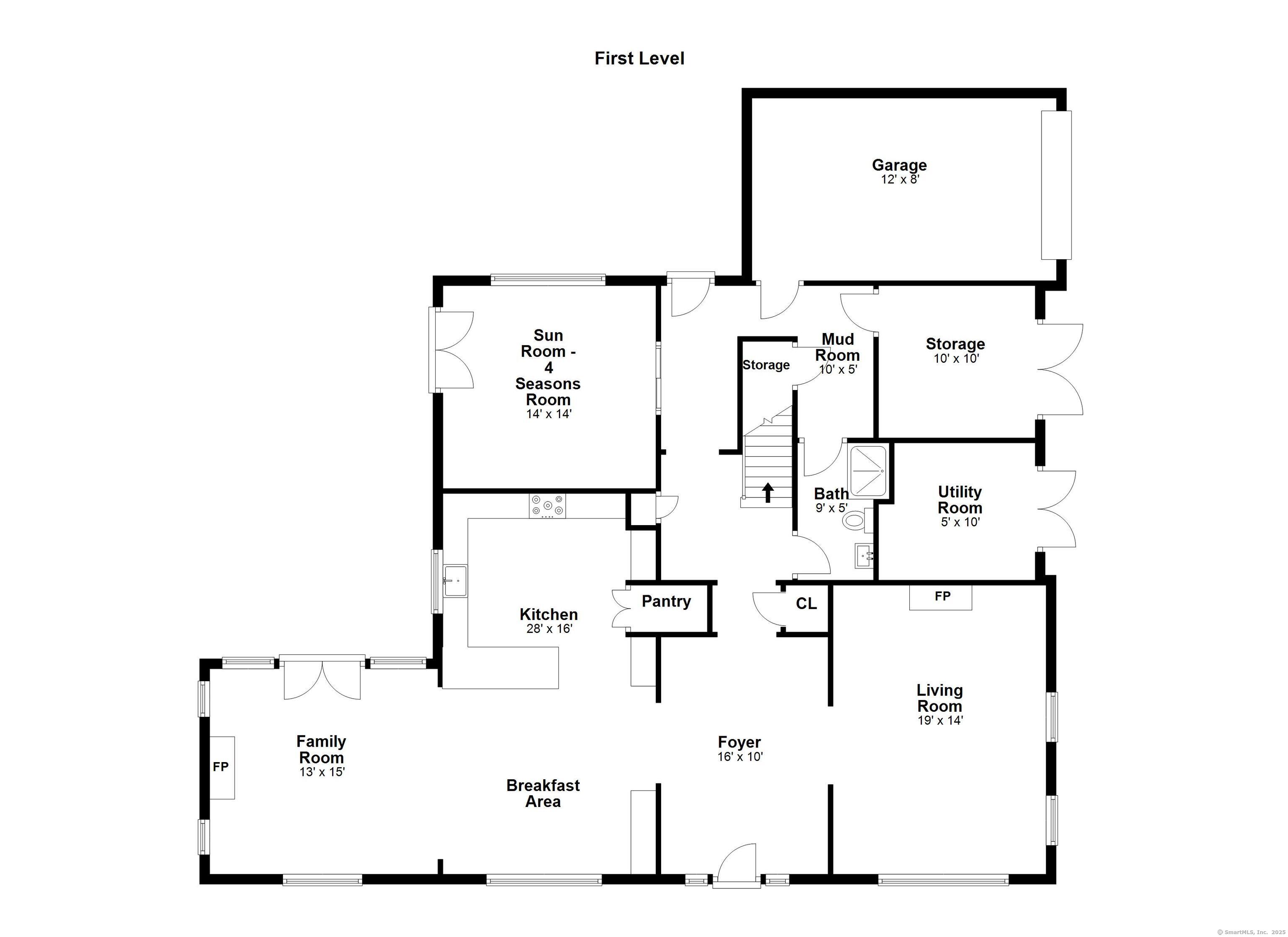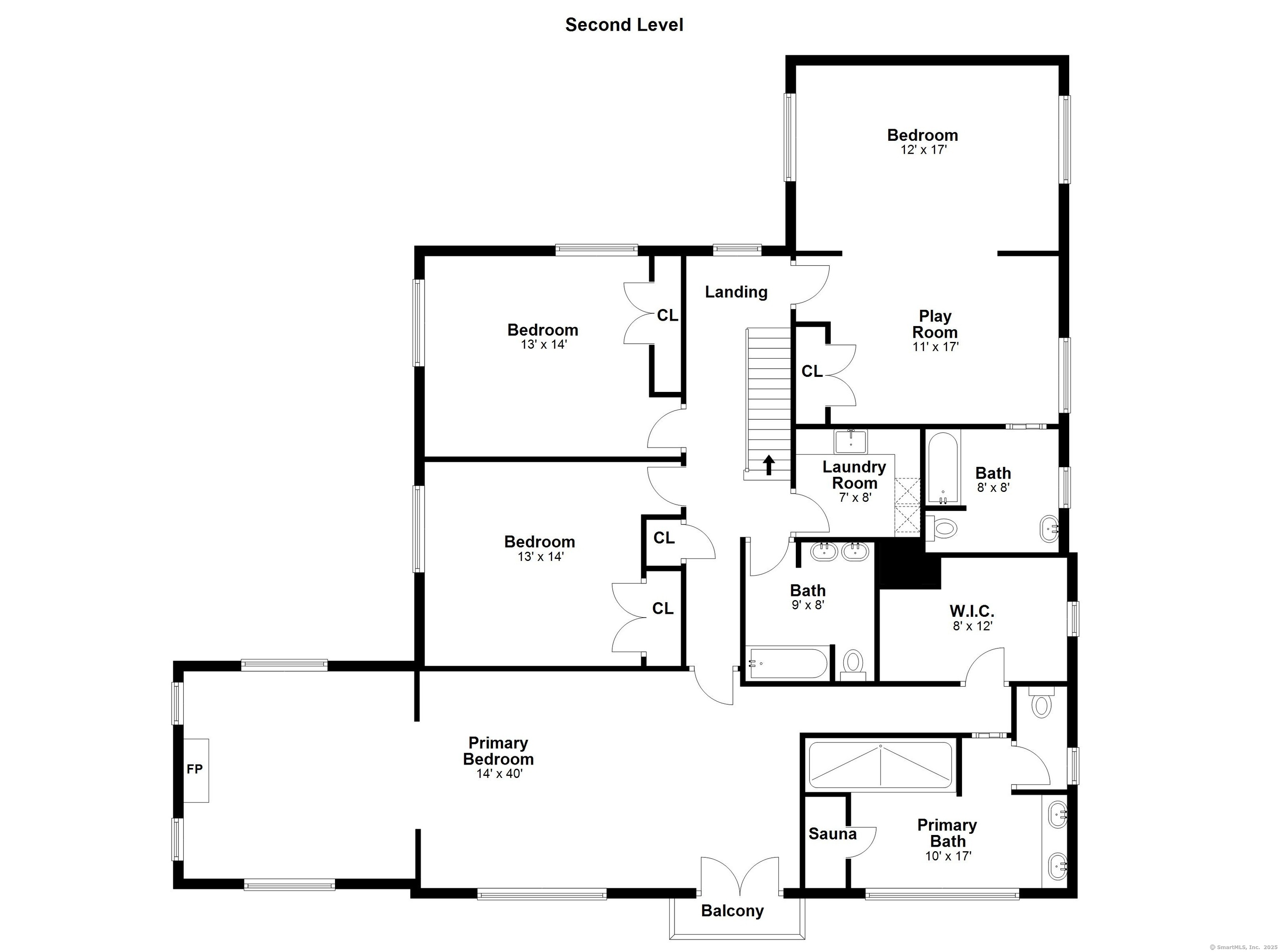More about this Property
If you are interested in more information or having a tour of this property with an experienced agent, please fill out this quick form and we will get back to you!
190 Hillspoint Road, Westport CT 06880
Current Price: $5,450,000
 4 beds
4 beds  5 baths
5 baths  4333 sq. ft
4333 sq. ft
Last Update: 6/22/2025
Property Type: Single Family For Sale
Extraordinary Compo Beach turn-key retreat with 130 feet of unobstructed water views across all three levels. Rebuilt, expanded, and better than new, the home features a Chefs kitchen that opens to a sun-filled living room/ dining room with 10ft ceilings framed by floor-to-ceiling windows. The home is ideal for entertaining. The oversized private yard with water views-exceptionally rare for Compo Beach-is great for hosting Fourth of July fireworks, summer events, and sunset gatherings, complete with an outdoor shower, hot tub setup, and plans for a pool. Large driveway provides ample parking for guests. Walk across the street to the sand, enjoy dinner and a glass of wine just steps away at Old Mill Grocery, or launch your kayak from your own gate. Luxurious features for easy living include a spa-grade sauna and a three-head shower in the primary suite, whole-house generator, underground dual-fiber internet, high-efficiency HVAC with whole-house HEPA and water filtration, radiant heat tile, integrated audio, and EV charging.
Corner of Burnham Hill Rd and Hillspoint Rd. Driveway on Burnham Rd.
MLS #: 24090830
Style: Colonial
Color: White
Total Rooms:
Bedrooms: 4
Bathrooms: 5
Acres: 0.34
Year Built: 2008 (Public Records)
New Construction: No/Resale
Home Warranty Offered:
Property Tax: $31,760
Zoning: B_AA
Mil Rate:
Assessed Value: $1,705,700
Potential Short Sale:
Square Footage: Estimated HEATED Sq.Ft. above grade is 4333; below grade sq feet total is ; total sq ft is 4333
| Appliances Incl.: | Gas Range,Wall Oven,Convection Oven,Microwave,Range Hood,Refrigerator,Subzero,Dishwasher,Washer,Dryer,Wine Chiller |
| Laundry Location & Info: | Upper Level Upper Level off the hall |
| Fireplaces: | 3 |
| Interior Features: | Audio System,Auto Garage Door Opener,Open Floor Plan,Sauna,Security System |
| Home Automation: | Built In Audio,Security System,Thermostat(s) |
| Basement Desc.: | None |
| Exterior Siding: | Brick |
| Foundation: | Slab |
| Roof: | Wood Shingle |
| Parking Spaces: | 1 |
| Driveway Type: | Paved |
| Garage/Parking Type: | Attached Garage,Driveway |
| Swimming Pool: | 0 |
| Waterfront Feat.: | Pond,Walk to Water,Beach Rights,Water Community,View |
| Lot Description: | Fence - Full,Corner Lot,Level Lot,On Cul-De-Sac,Professionally Landscaped,Water View |
| Nearby Amenities: | Basketball Court,Golf Course,Medical Facilities,Playground/Tot Lot,Tennis Courts |
| Occupied: | Owner |
Hot Water System
Heat Type:
Fueled By: Hot Water.
Cooling: Ceiling Fans,Central Air
Fuel Tank Location:
Water Service: Public Water Connected
Sewage System: Public Sewer Connected
Elementary: Greens Farms
Intermediate:
Middle: Bedford
High School: Staples
Current List Price: $5,450,000
Original List Price: $5,450,000
DOM: 51
Listing Date: 4/28/2025
Last Updated: 5/2/2025 4:05:14 AM
Expected Active Date: 5/2/2025
List Agent Name: Cynthia Brestovan
List Office Name: William Raveis Real Estate
