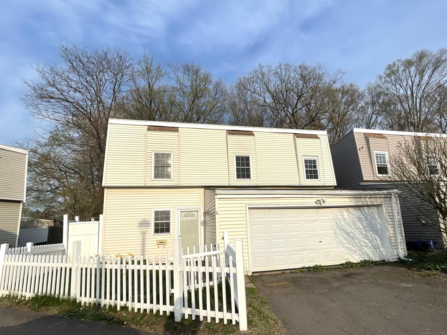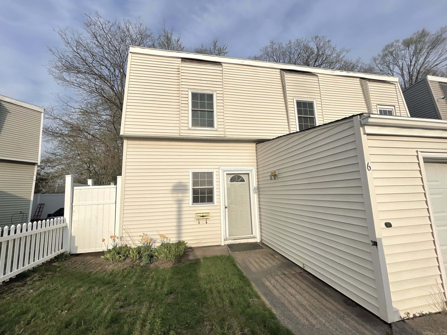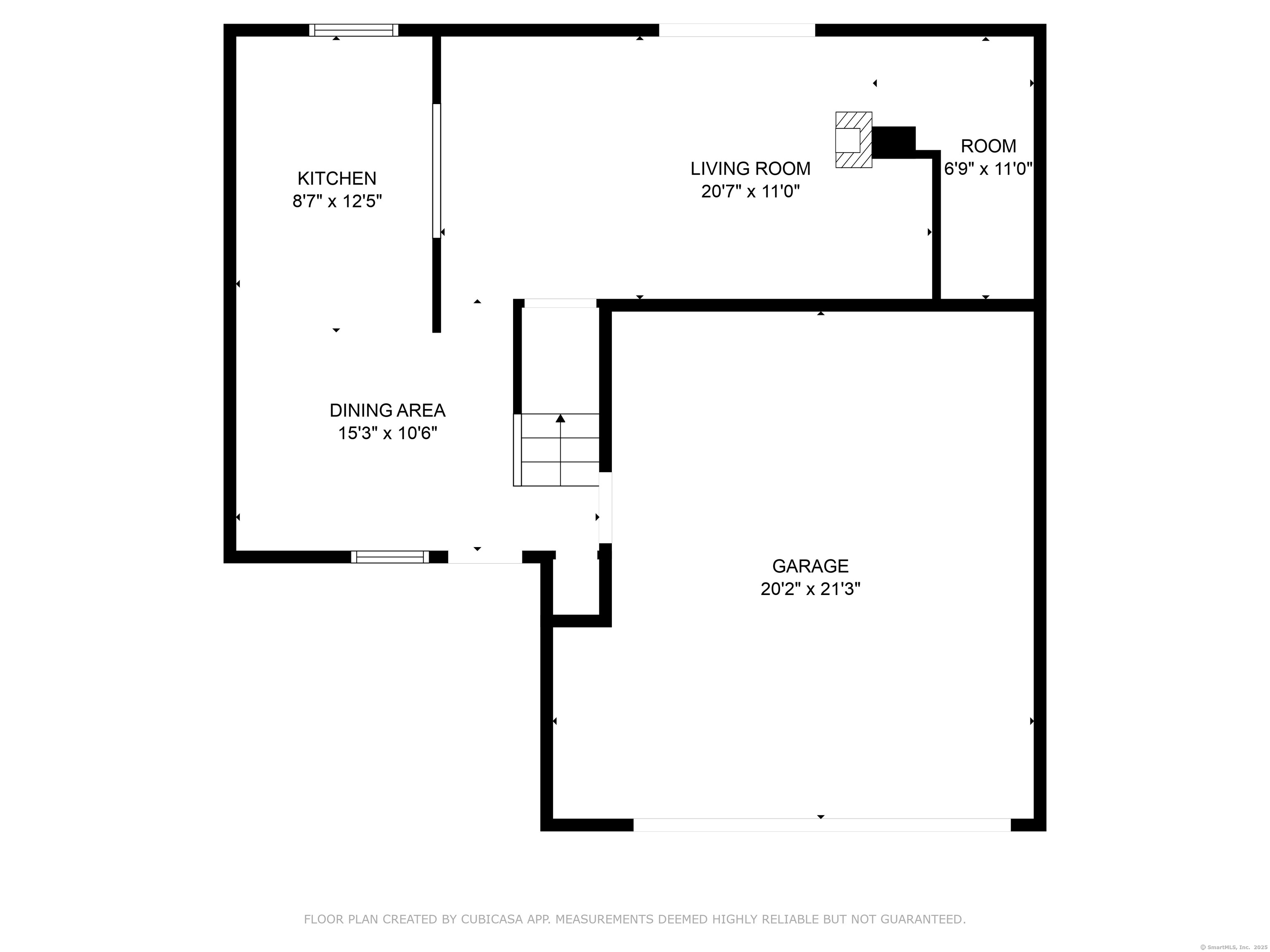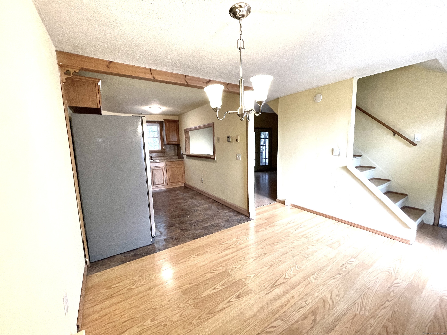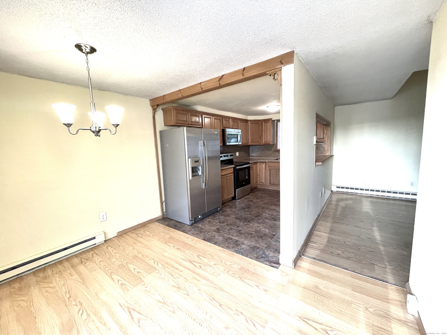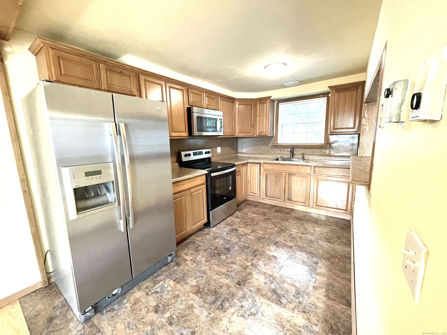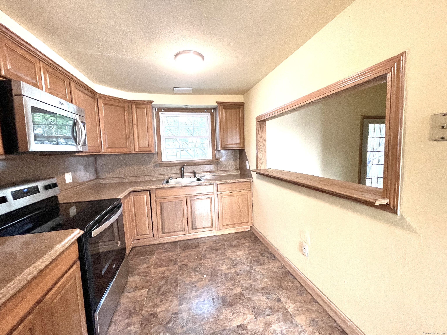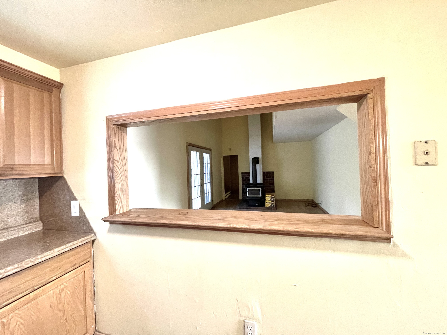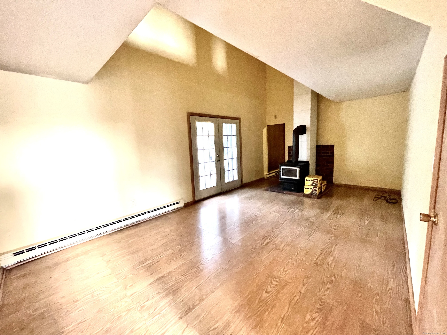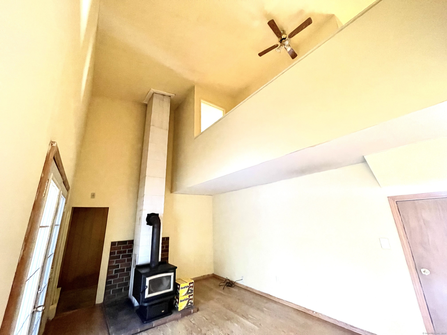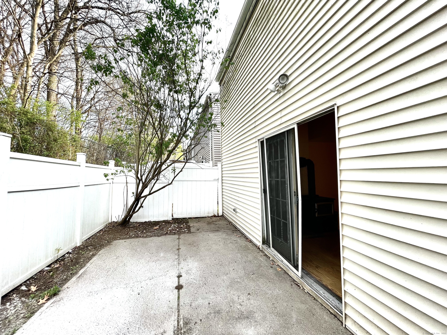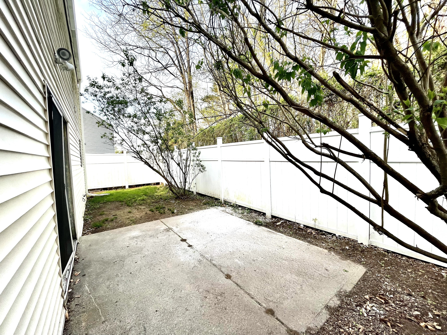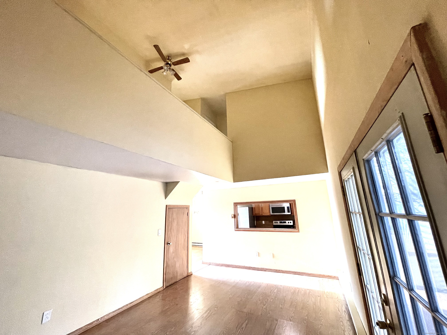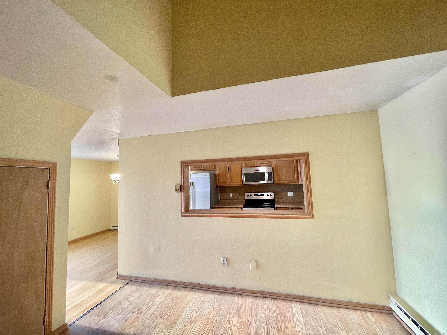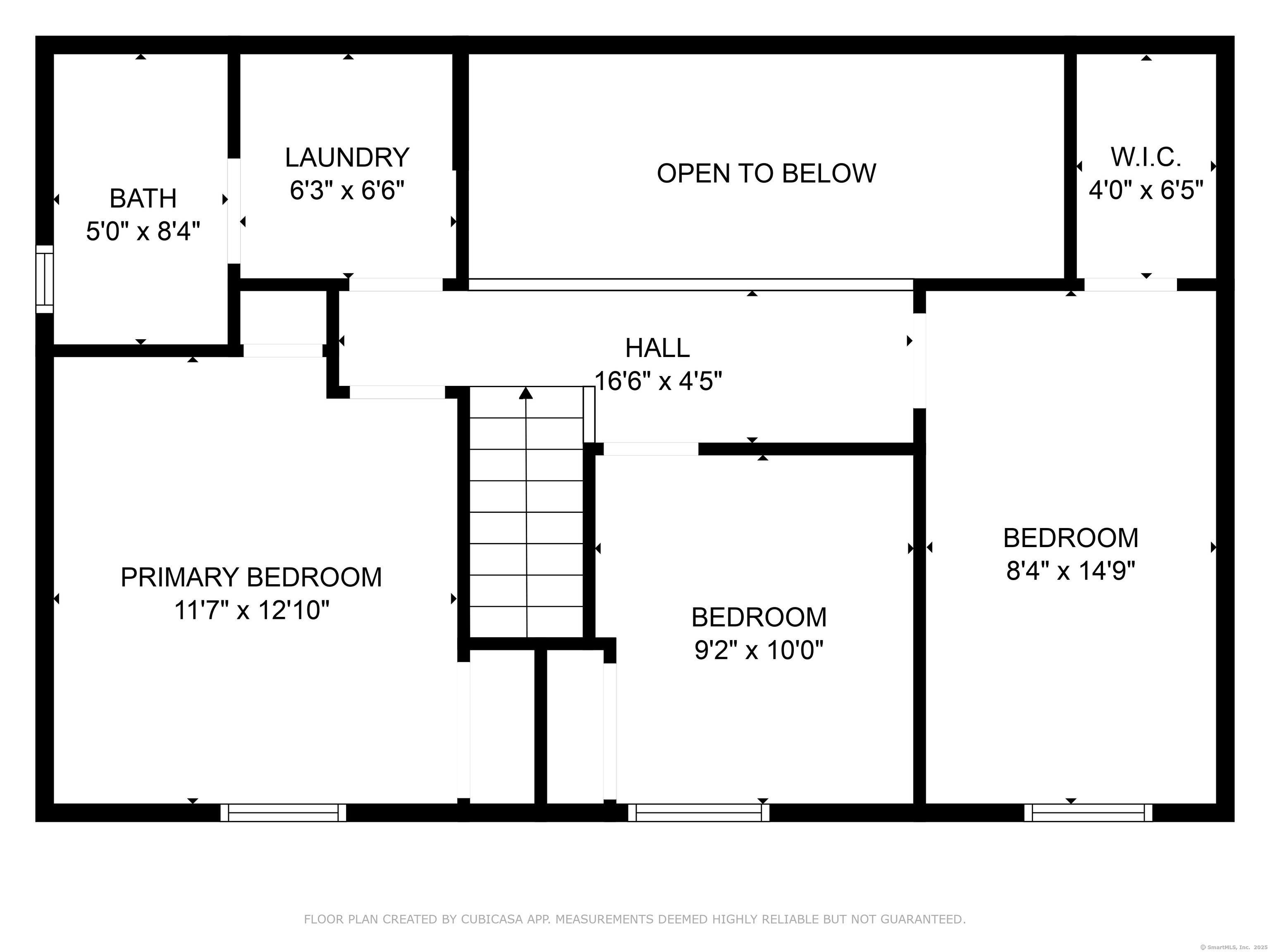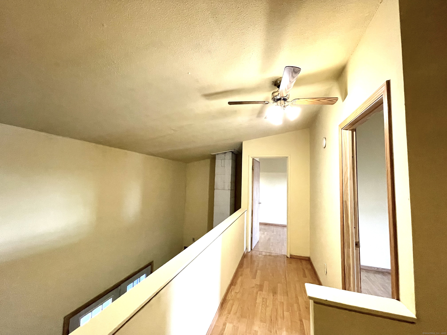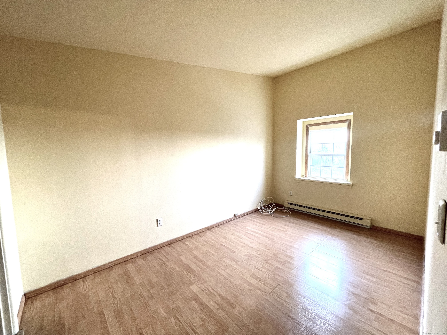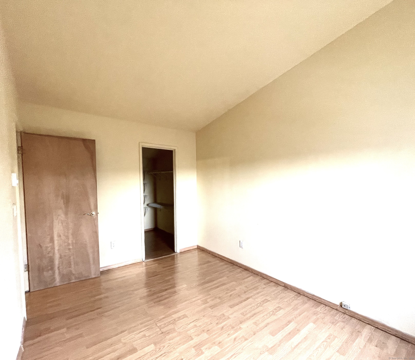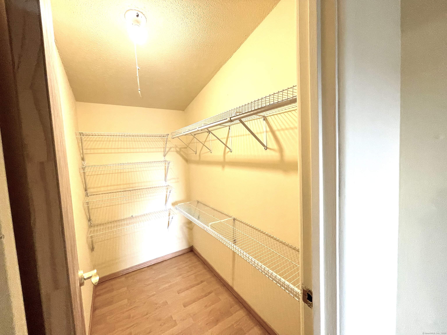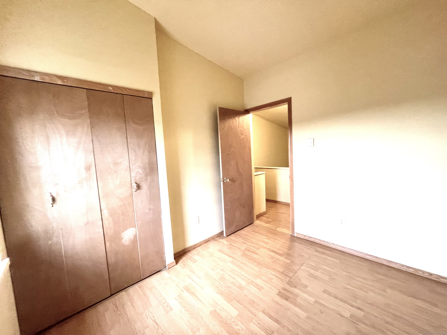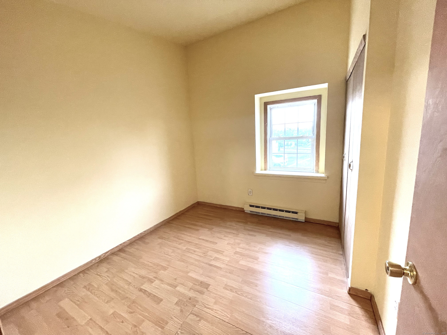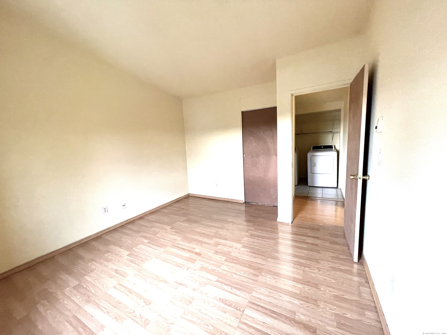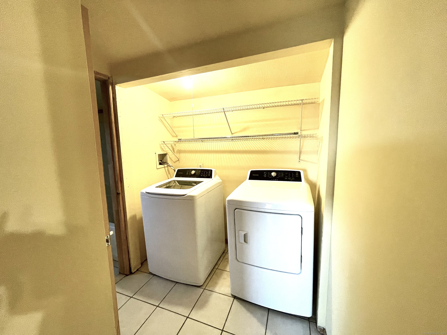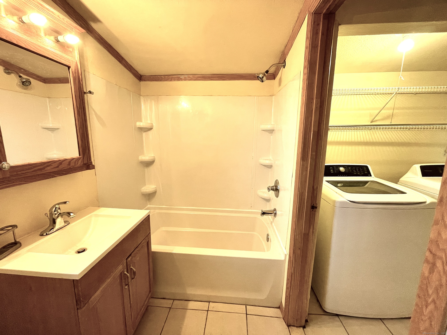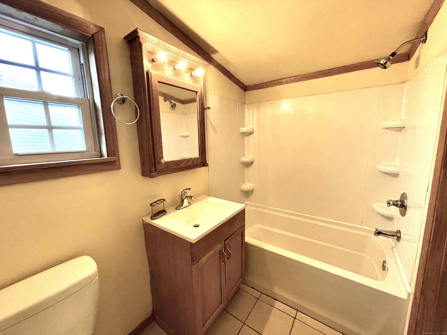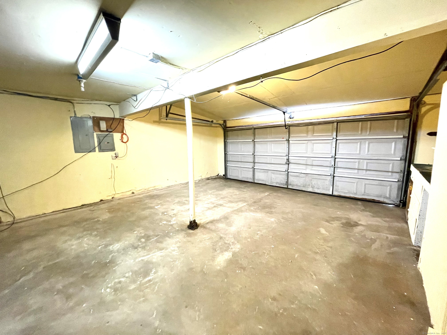More about this Property
If you are interested in more information or having a tour of this property with an experienced agent, please fill out this quick form and we will get back to you!
6 Stirling Court, Middletown CT 06457
Current Price: $225,000
 3 beds
3 beds  1 baths
1 baths  1370 sq. ft
1370 sq. ft
Last Update: 6/29/2025
Property Type: Single Family For Sale
Welcome to 6 Stirling Court, a peaceful Planned Unit Development (PUD) community of single-family homes with low HOAs! This stylish contemporary home features soaring vaulted ceilings that create a bright and spacious atmosphere. The generous living room includes a cozy wood-burning stove, perfect for keeping the entire home warm during the colder months. French doors lead to a private, fenced-in patio ideal for relaxing or entertaining. The kitchen offers a charming eat-in area and a convenient pass-through window that could easily be transformed into a breakfast bar with seating. Upstairs, a hallway overlooks the vaulted living space, adding to the open feel of the home. Youll also find a dedicated laundry area near the full bath for added convenience. Enjoy abundant storage throughout, plus a two-car garage equipped with shelves and a workbench. The community features a playground and is ideally located near major highways, local schools, Wesleyan University, shopping, and more!
CT 372 (Berlin Rd) to CT 217 (East St) to West Lake Dr to Highlands Crescent to Stirling Court.
MLS #: 24090825
Style: Contemporary
Color: tan
Total Rooms:
Bedrooms: 3
Bathrooms: 1
Acres: 0.06
Year Built: 1971 (Public Records)
New Construction: No/Resale
Home Warranty Offered:
Property Tax: $3,769
Zoning: PRD
Mil Rate:
Assessed Value: $118,000
Potential Short Sale:
Square Footage: Estimated HEATED Sq.Ft. above grade is 1370; below grade sq feet total is ; total sq ft is 1370
| Appliances Incl.: | Electric Range,Refrigerator,Washer,Electric Dryer |
| Laundry Location & Info: | Upper Level 7x6 Laundry room near bathroom. |
| Fireplaces: | 1 |
| Interior Features: | Auto Garage Door Opener,Cable - Available,Open Floor Plan |
| Basement Desc.: | None |
| Exterior Siding: | Vinyl Siding |
| Foundation: | Slab |
| Roof: | Asphalt Shingle |
| Parking Spaces: | 2 |
| Driveway Type: | Paved |
| Garage/Parking Type: | Attached Garage,Paved,Off Street Parking,Driveway |
| Swimming Pool: | 0 |
| Waterfront Feat.: | Not Applicable |
| Lot Description: | On Cul-De-Sac |
| Nearby Amenities: | Health Club,Library,Medical Facilities,Playground/Tot Lot,Public Transportation,Shopping/Mall |
| Occupied: | Vacant |
HOA Fee Amount 500
HOA Fee Frequency: Annually
Association Amenities: Playground/Tot Lot.
Association Fee Includes:
Hot Water System
Heat Type:
Fueled By: Baseboard,Wood/Coal Stove.
Cooling: None
Fuel Tank Location:
Water Service: Public Water Connected
Sewage System: Public Sewer Connected
Elementary: Per Board of Ed
Intermediate:
Middle:
High School: Middletown
Current List Price: $225,000
Original List Price: $225,000
DOM: 4
Listing Date: 4/25/2025
Last Updated: 6/4/2025 7:44:00 PM
List Agent Name: Antonella Vertucci
List Office Name: William Pitt Sothebys Intl
