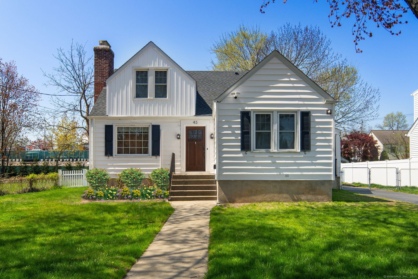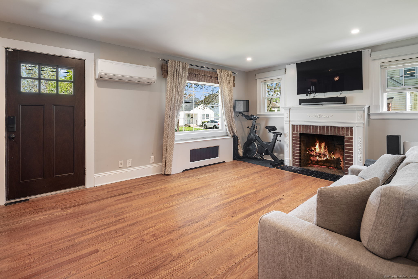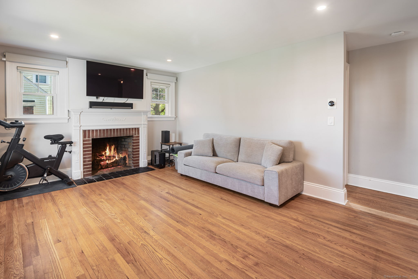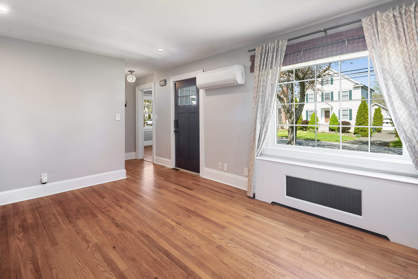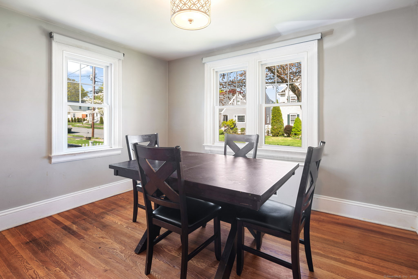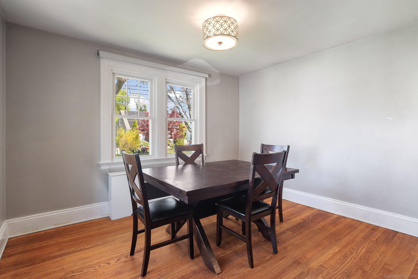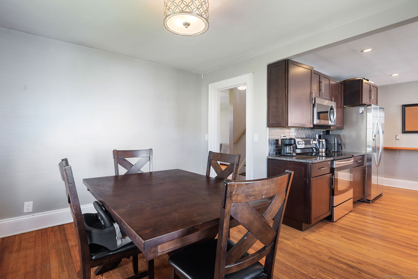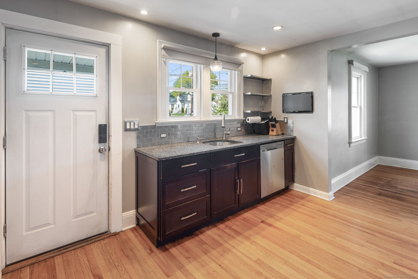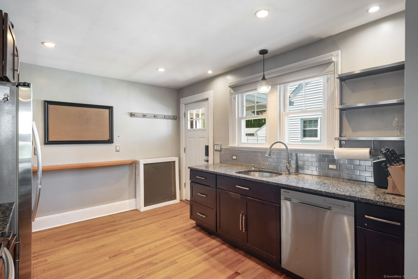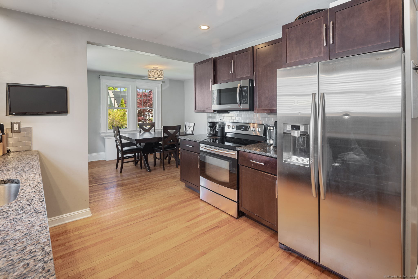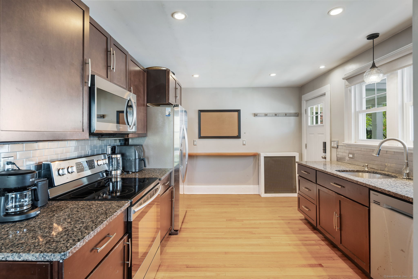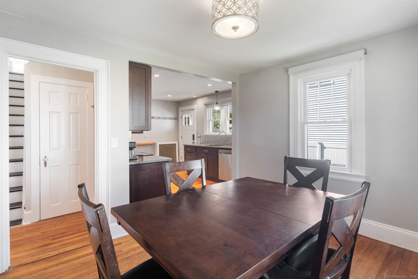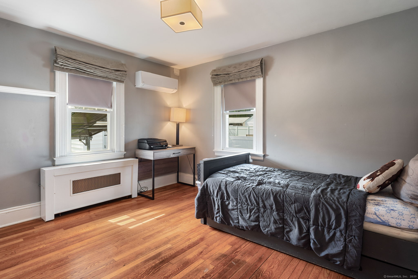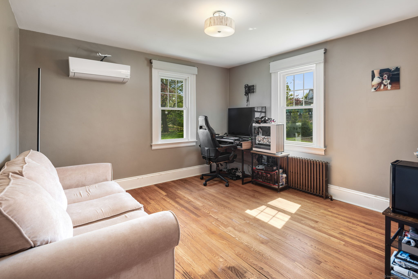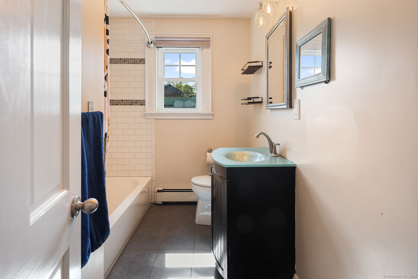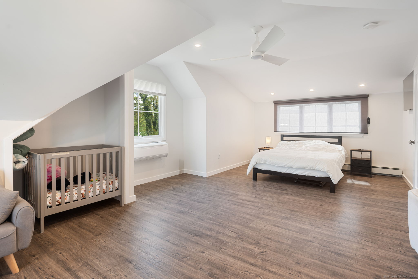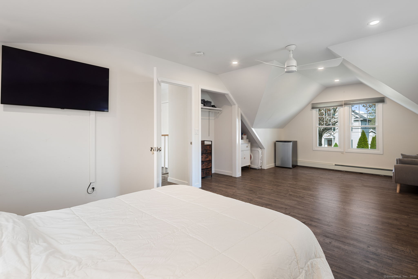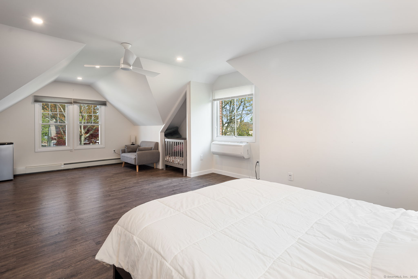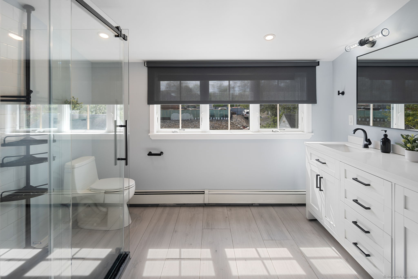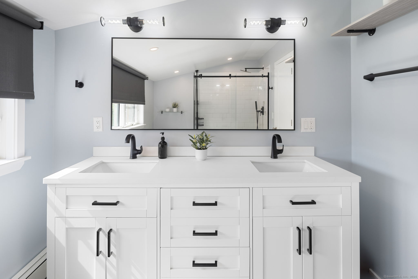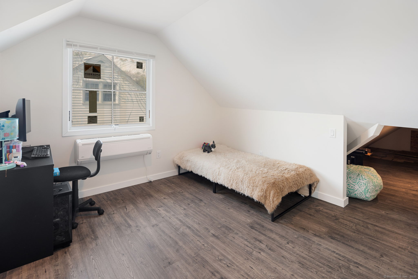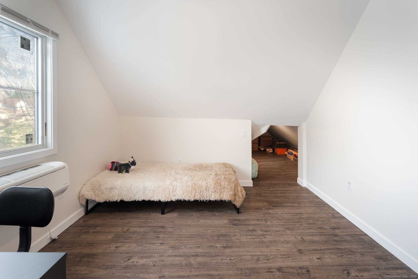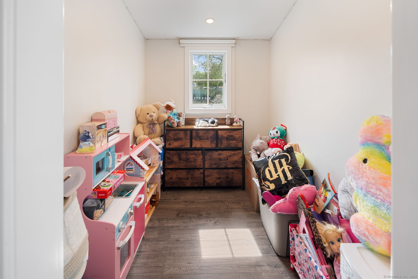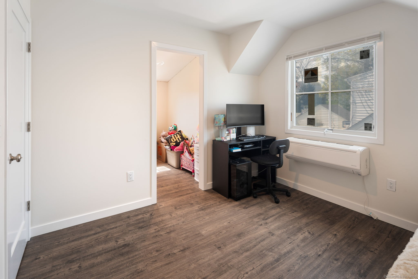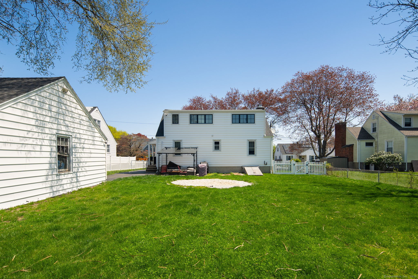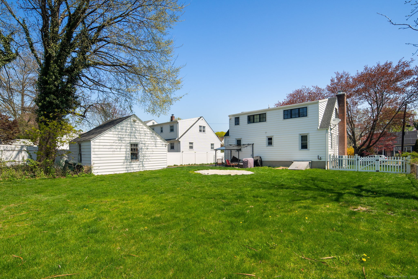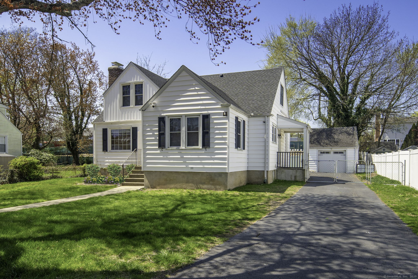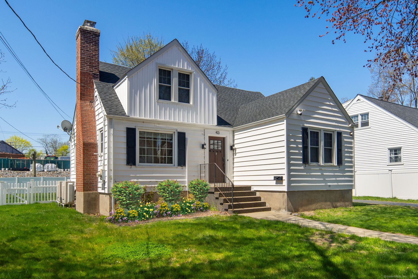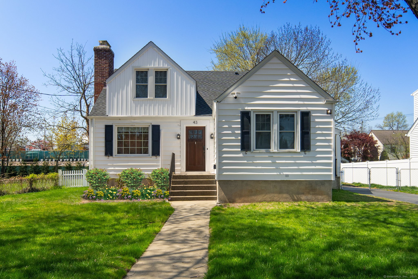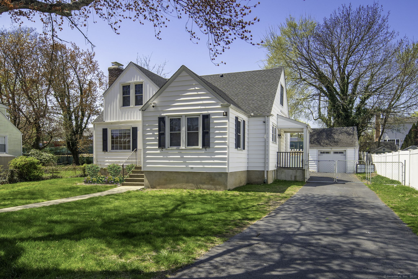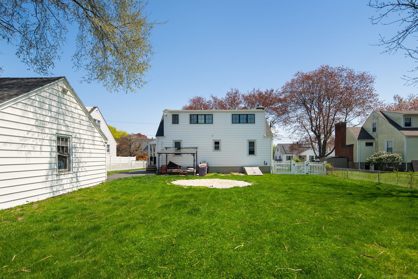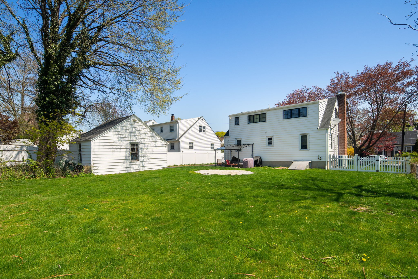More about this Property
If you are interested in more information or having a tour of this property with an experienced agent, please fill out this quick form and we will get back to you!
43 Bibbins Avenue, Fairfield CT 06825
Current Price: $619,500
 4 beds
4 beds  2 baths
2 baths  1782 sq. ft
1782 sq. ft
Last Update: 6/23/2025
Property Type: Single Family For Sale
Beautifully Renovated and Expanded Cape with Endless Possibilities. Welcome to this beautifully expanded and fully renovated Cape-style home, nestled on a spacious, fully fenced in, level yard that offers endless opportunities for outdoor enjoyment, entertaining, or future expansion. This charming home features a brand new second floor completed in 2023, offering two spacious bedrooms and a new full bathroom with modern finishes, fantastic storage space and mini splits. Enjoy peace of mind with a new roof, new siding on the second floor, and energy-efficient windows throughout. Stay comfortable year-round with newly installed mini splits for heating and cooling, along with a brand new hot water heater. The first floor boasts a cozy fireplace in the Living room, remodeled Kitchen and Dining area, freshly renovated full bathroom, two bedrooms and updates that continue throughout the home with all-new electrical and plumbing systems-every detail has been thoughtfully upgraded for comfort, efficiency, and style. Great flexibility for a Primary 1st or 2nd floor bedroom. Huge full basement-easy to finish, endless future possibilities. Located in the sought-after Fairfield school district, youll love the convenience of nearby shopping, restaurants, beautiful beaches, trains and so much more. Dont miss your chance to own this move-in ready gem with modern upgrades and timeless charm-schedule your showing today!
Old Stratfield Rd to Bibbins Ave OR Jenning Rd to Bibbins Ave
MLS #: 24090813
Style: Cape Cod
Color: white
Total Rooms:
Bedrooms: 4
Bathrooms: 2
Acres: 0.22
Year Built: 1939 (Public Records)
New Construction: No/Resale
Home Warranty Offered:
Property Tax: $6,978
Zoning: B
Mil Rate:
Assessed Value: $250,110
Potential Short Sale:
Square Footage: Estimated HEATED Sq.Ft. above grade is 1782; below grade sq feet total is ; total sq ft is 1782
| Appliances Incl.: | Oven/Range,Refrigerator,Dishwasher,Washer,Dryer |
| Laundry Location & Info: | Lower Level |
| Fireplaces: | 1 |
| Basement Desc.: | Full,Storage |
| Exterior Siding: | Vinyl Siding |
| Exterior Features: | Sidewalk,Gutters,Patio |
| Foundation: | Concrete |
| Roof: | Asphalt Shingle |
| Parking Spaces: | 1 |
| Garage/Parking Type: | Attached Garage,Detached Garage |
| Swimming Pool: | 0 |
| Waterfront Feat.: | Not Applicable |
| Lot Description: | Fence - Full,Cleared |
| Nearby Amenities: | Golf Course,Health Club,Library,Park |
| In Flood Zone: | 0 |
| Occupied: | Owner |
Hot Water System
Heat Type:
Fueled By: Hot Water.
Cooling: Central Air
Fuel Tank Location: In Basement
Water Service: Public Water Connected
Sewage System: Public Sewer Connected
Elementary: McKinley
Intermediate:
Middle: Tomlinson
High School: Fairfield Warde
Current List Price: $619,500
Original List Price: $619,500
DOM: 53
Listing Date: 4/24/2025
Last Updated: 5/26/2025 3:19:17 AM
Expected Active Date: 5/1/2025
List Agent Name: Beth Saunders
List Office Name: Berkshire Hathaway NE Prop.
