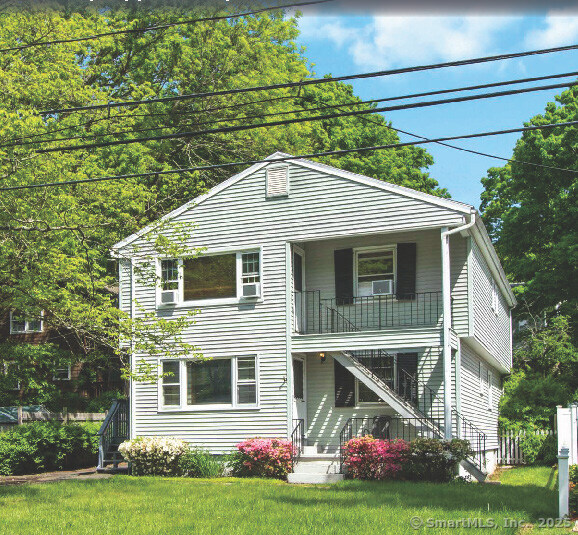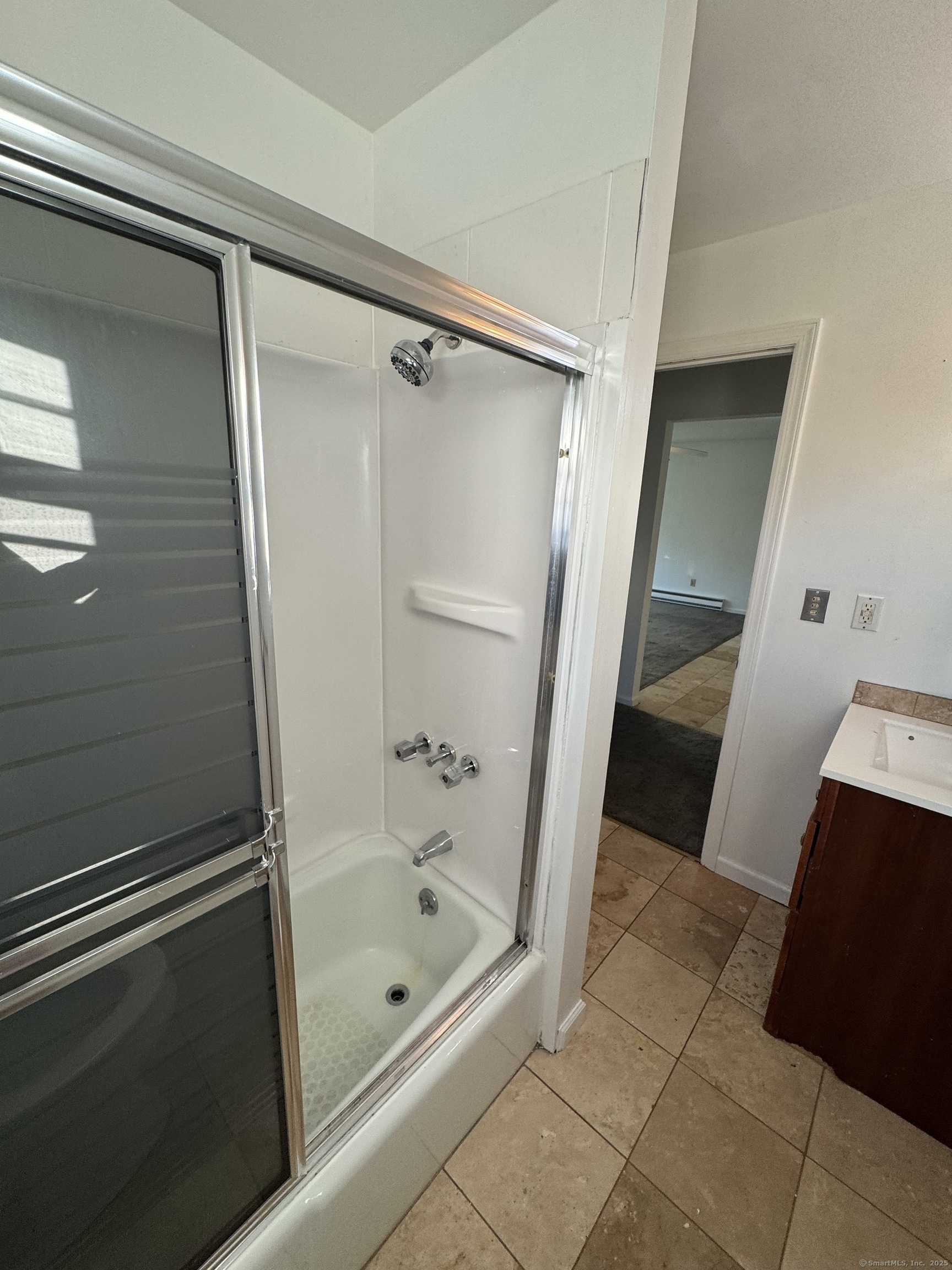More about this Property
If you are interested in more information or having a tour of this property with an experienced agent, please fill out this quick form and we will get back to you!
16 Oenoke Place, Stamford CT 06907
Current Price: $999,999
 7 beds
7 beds  3 baths
3 baths  2552 sq. ft
2552 sq. ft
Last Update: 6/20/2025
Property Type: Multi-Family For Sale
Welcome to 16 Oenoke Place, a beautifully maintained legal 3-family home nestled on a quiet cul-de-sac in Stamfords desirable Springdale neighborhood. Offering 2,552 sq. ft. of living space, this versatile property is perfect for owner-occupants, investors, or those seeking additional rental income. The main floor features a spacious 3-bedroom, 1-bath unit with hardwood floors, a bright kitchen, and private access-currently leased at $3,300/month. Upstairs, youll find two well-kept 1-bedroom units with separate entrances, electric utilities, and strong rental histories. One unit is currently leased at $2,150, while the other is available and move-in ready-a fantastic opportunity for customization or immediate occupancy. Located just off Hope Street, youre within walking distance to shops, restaurants, the Springdale train station, and other everyday conveniences. Enjoy the charm of a residential community with the perks of city living minutes to downtown Stamford, highways, and public transportation. Whether youre expanding your investment portfolio or looking for a home with income potential, this property offers the best of both worlds. Dont miss your chance to own a rare multi-family in one of Stamfords most vibrant neighborhoods!
Merge onto I-95 S exit 18. Take exit 9 for Long Ridge Road. Follow Long Ridge Road south, then turn left onto Hope Street. Turn right onto Oenoke Place.
MLS #: 24090809
Style: Units on different Floors
Color: Grey
Total Rooms:
Bedrooms: 7
Bathrooms: 3
Acres: 0.17
Year Built: 1959 (Public Records)
New Construction: No/Resale
Home Warranty Offered:
Property Tax: $11,858
Zoning: RM1
Mil Rate:
Assessed Value: $512,450
Potential Short Sale:
Square Footage: Estimated HEATED Sq.Ft. above grade is 2552; below grade sq feet total is ; total sq ft is 2552
| Laundry Location & Info: | Basement Hook-Up(s) Basement |
| Fireplaces: | 0 |
| Energy Features: | Storm Windows,Thermopane Windows |
| Energy Features: | Storm Windows,Thermopane Windows |
| Basement Desc.: | Full |
| Exterior Siding: | Vinyl Siding |
| Exterior Features: | Balcony,Awnings,Deck,Gutters,Lighting,Patio |
| Foundation: | Concrete |
| Roof: | Asphalt Shingle |
| Parking Spaces: | 0 |
| Driveway Type: | Private,Paved |
| Garage/Parking Type: | None,Paved,Parking Lot,Driveway |
| Swimming Pool: | 0 |
| Waterfront Feat.: | Not Applicable |
| Lot Description: | Level Lot |
| Nearby Amenities: | Public Transportation,Shopping/Mall |
| Occupied: | Tenant |
Hot Water System
Heat Type:
Fueled By: Hot Water.
Cooling: Window Unit
Fuel Tank Location:
Water Service: Public Water Connected
Sewage System: Public Sewer Connected,Public Sewer In Street
Elementary: Per Board of Ed
Intermediate:
Middle:
High School: Per Board of Ed
Current List Price: $999,999
Original List Price: $999,999
DOM: 18
Listing Date: 4/24/2025
Last Updated: 5/13/2025 4:18:58 AM
List Agent Name: Michelle Lorenzetti
List Office Name: Premier Re Group LLC





















