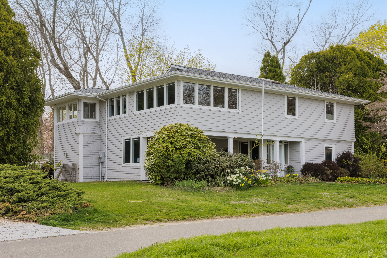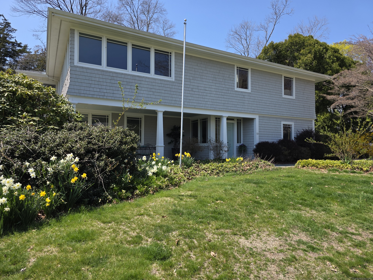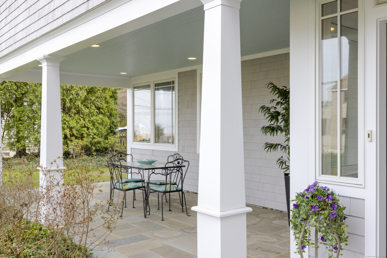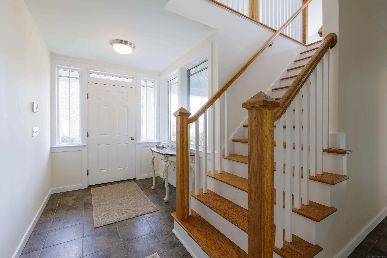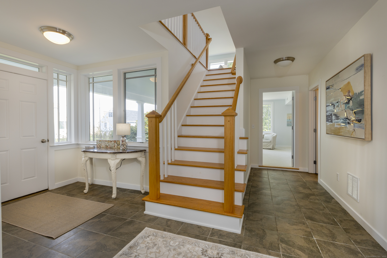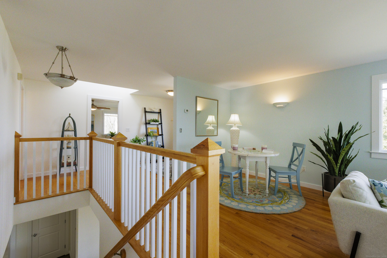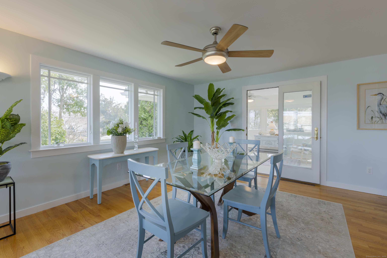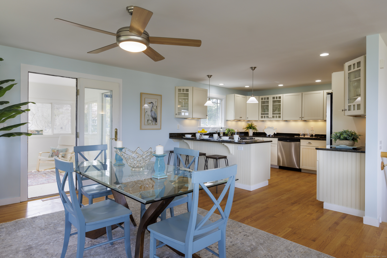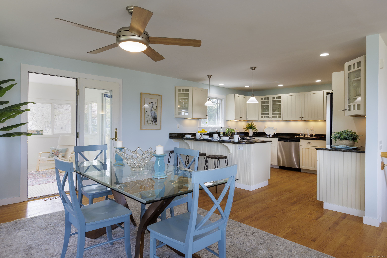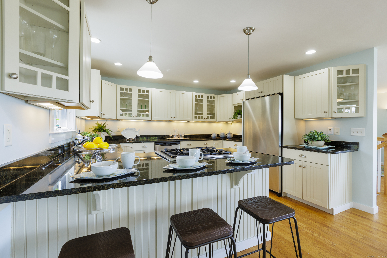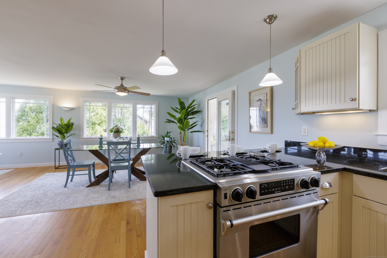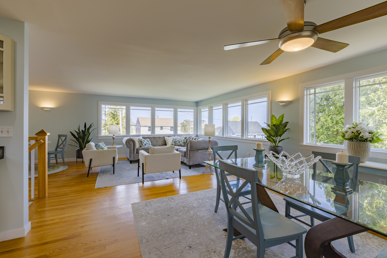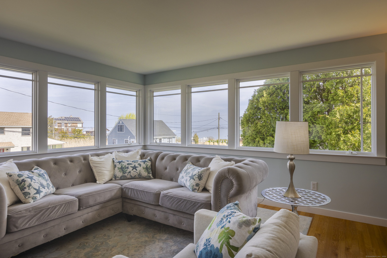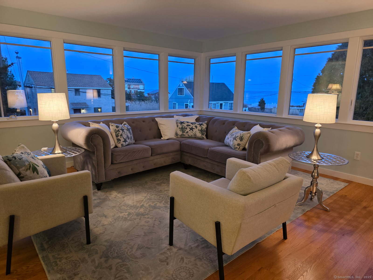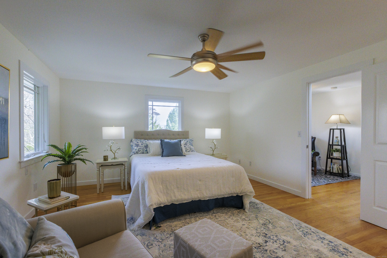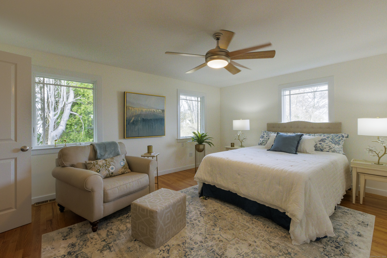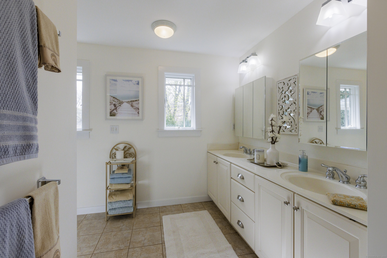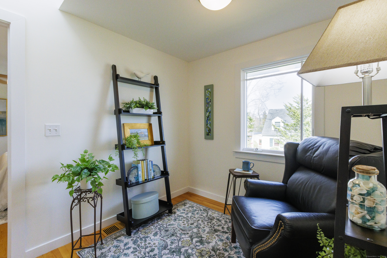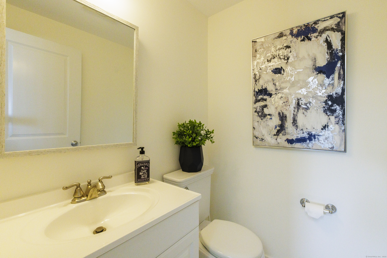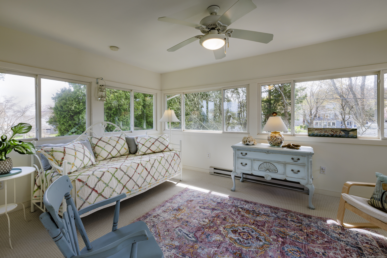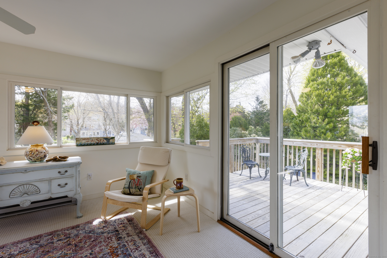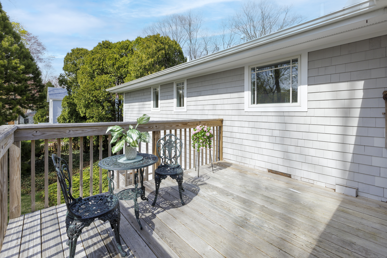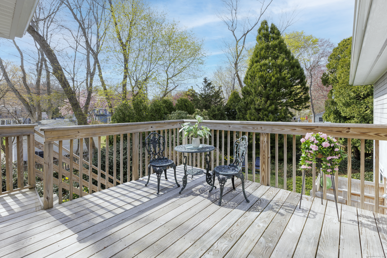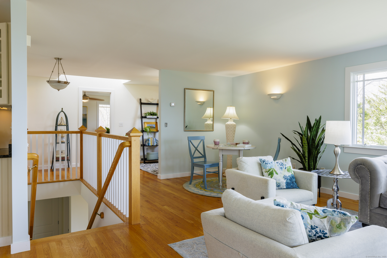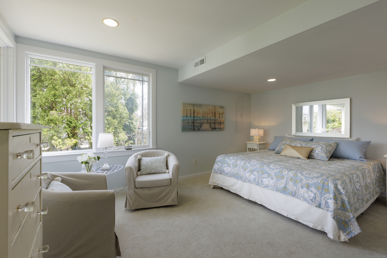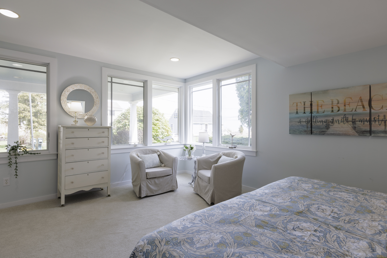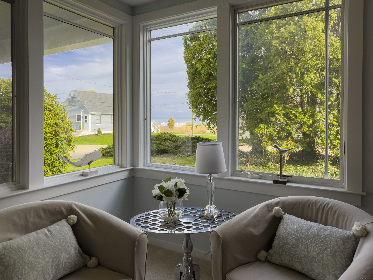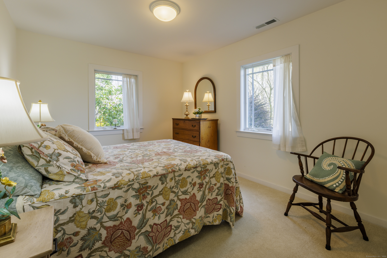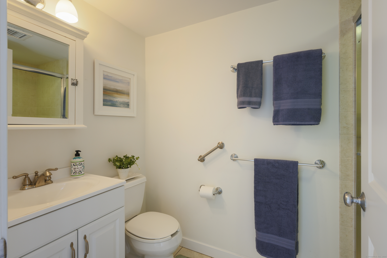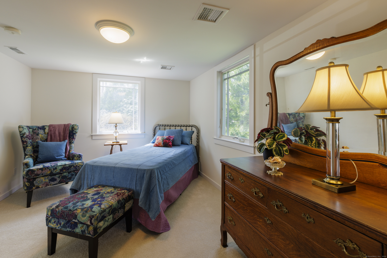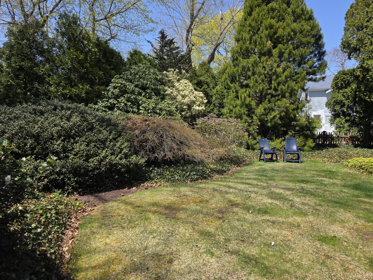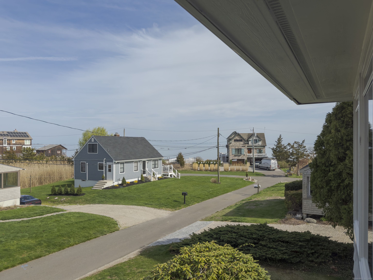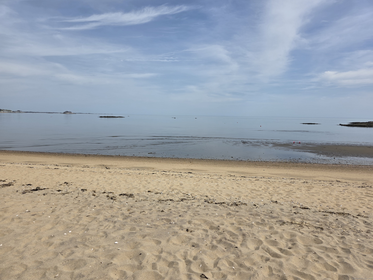More about this Property
If you are interested in more information or having a tour of this property with an experienced agent, please fill out this quick form and we will get back to you!
50 Oak Avenue, Madison CT 06443
Current Price: $1,250,000
 4 beds
4 beds  3 baths
3 baths  2310 sq. ft
2310 sq. ft
Last Update: 6/23/2025
Property Type: Single Family For Sale
The beach is calling, and I must go. Located on a quiet, private, street with views of the Long Island Sound. This beautiful home was designed by one Madisons own well respected architects Duo Dickinson. Architectual design was implemented by custom builder Calvin Page and later modified by Matthew Fogarty. The site plan was created by Waldo and Associates. A lot of expertise and experience from our Shoreline Community went into this four-bedroom home. Resting on a generously sized lot, professionally landscaped with a higher elevation keeping it out of the flood zone. The lack of flood insurance is an economic savings for those who want to be financially frugal. Whether this is a vacation home or primary residence it is sure to exceed your expectations with sweeping views, natural light, and open spaces. It is three houses from the association beach that provides storage for beach chairs and kayaks. A peaceful and sweet water community. Breathe in the salty air, escape in sound of the waves and let the days worries fade away as the tide ebbs and flows with its many Gifts from the Sea; Anne Morrow Lindbergh.
Boston Post Rd. to Neck Road. Neck Road to Pleasant/Oak Avenue. White sign on the left. Follow Pleasant take right onto Oak. 50 Oak Avenue is on the right.
MLS #: 24090803
Style: Contemporary,Raised Ranch
Color: Light blue
Total Rooms:
Bedrooms: 4
Bathrooms: 3
Acres: 0.28
Year Built: 1970 (Public Records)
New Construction: No/Resale
Home Warranty Offered:
Property Tax: $12,870
Zoning: R-4
Mil Rate:
Assessed Value: $585,000
Potential Short Sale:
Square Footage: Estimated HEATED Sq.Ft. above grade is 2310; below grade sq feet total is ; total sq ft is 2310
| Appliances Incl.: | Oven/Range,Refrigerator,Freezer,Dishwasher |
| Laundry Location & Info: | Main Level |
| Fireplaces: | 0 |
| Energy Features: | Thermopane Windows |
| Interior Features: | Cable - Available,Open Floor Plan |
| Energy Features: | Thermopane Windows |
| Basement Desc.: | Partial,Concrete Floor |
| Exterior Siding: | Shingle,Cedar |
| Exterior Features: | Porch,Garden Area,Patio |
| Foundation: | Concrete,Slab |
| Roof: | Asphalt Shingle |
| Parking Spaces: | 0 |
| Garage/Parking Type: | None |
| Swimming Pool: | 0 |
| Waterfront Feat.: | Walk to Water,Beach Rights,View |
| Lot Description: | Fence - Wood,Lightly Wooded,Dry,Level Lot,Professionally Landscaped,Water View |
| Nearby Amenities: | Commuter Bus,Golf Course,Library,Medical Facilities,Public Transportation |
| In Flood Zone: | 0 |
| Occupied: | Owner |
HOA Fee Amount 600
HOA Fee Frequency: Annually
Association Amenities: .
Association Fee Includes:
Hot Water System
Heat Type:
Fueled By: Gas on Gas,Hot Air.
Cooling: Central Air
Fuel Tank Location: Above Ground
Water Service: Public Water Connected
Sewage System: Septic
Elementary: Per Board of Ed
Intermediate:
Middle: Polson
High School: Daniel Hand
Current List Price: $1,250,000
Original List Price: $1,250,000
DOM: 11
Listing Date: 4/25/2025
Last Updated: 5/9/2025 3:53:44 PM
Expected Active Date: 4/28/2025
List Agent Name: Heather Clinton
List Office Name: Berkshire Hathaway NE Prop.
