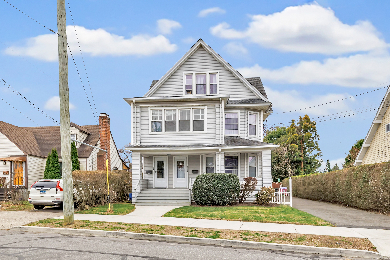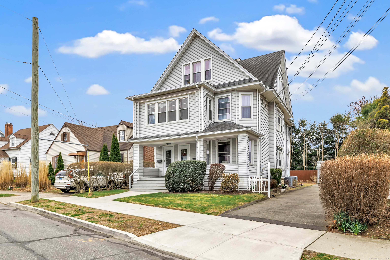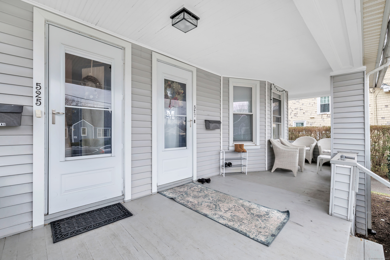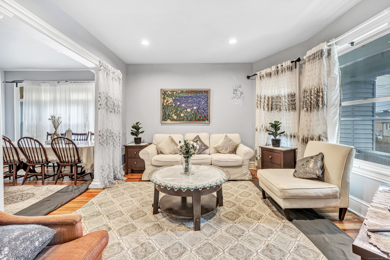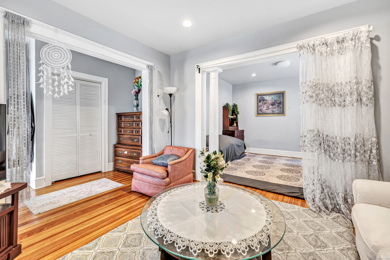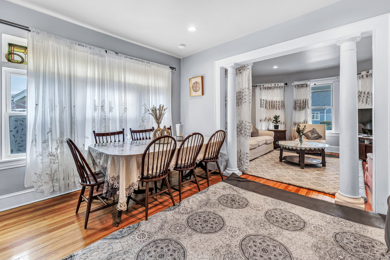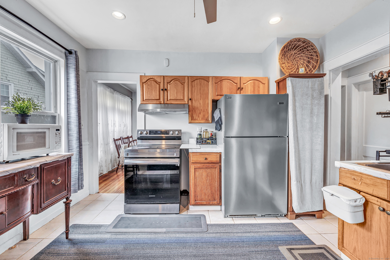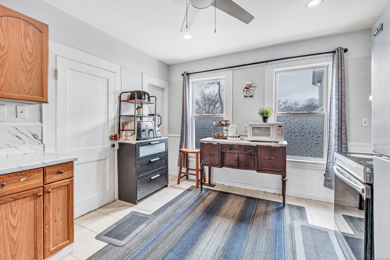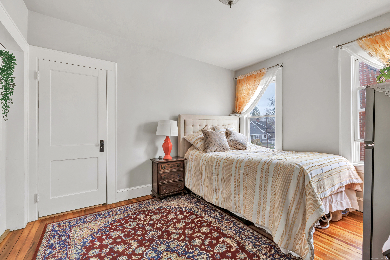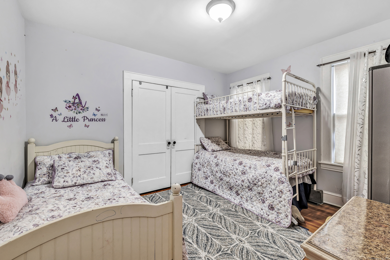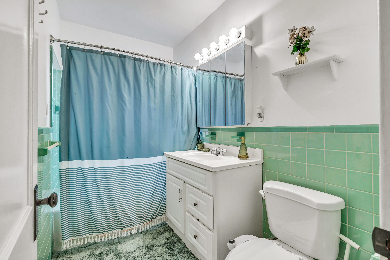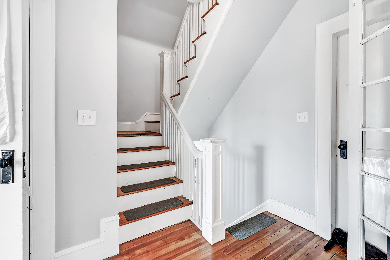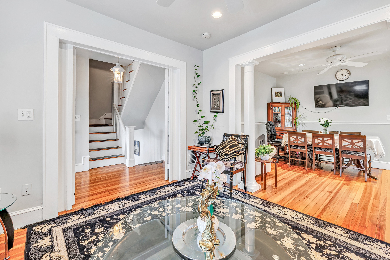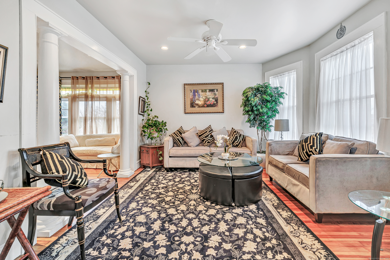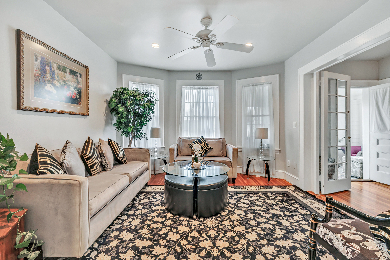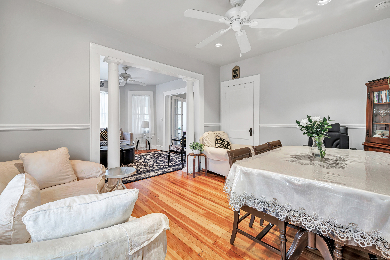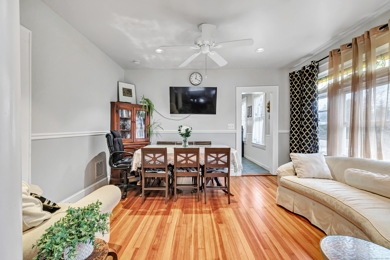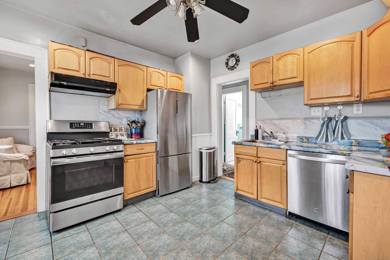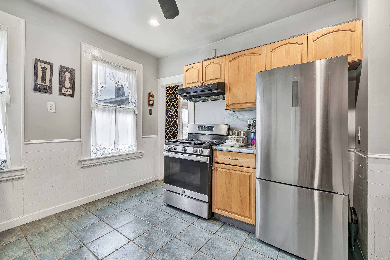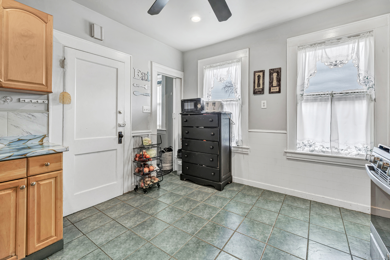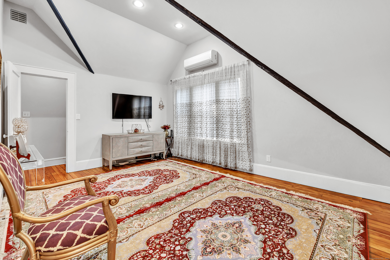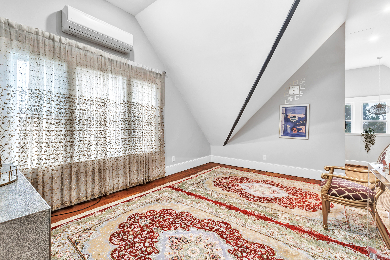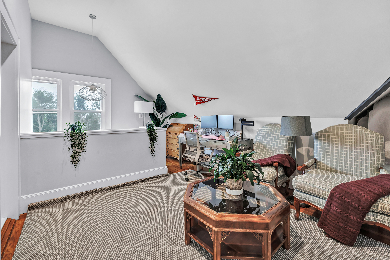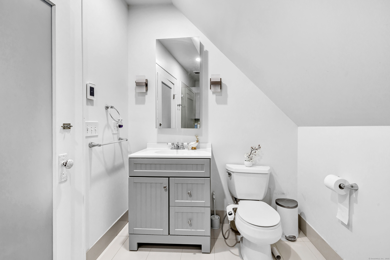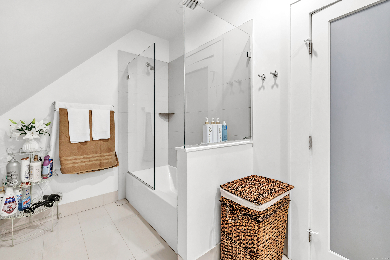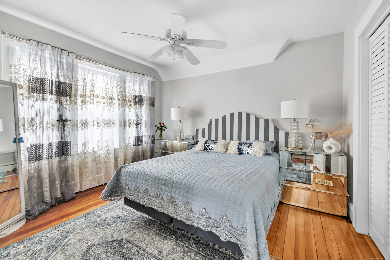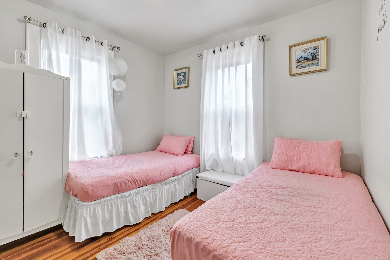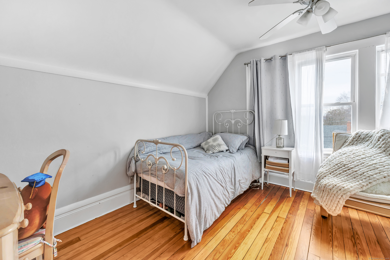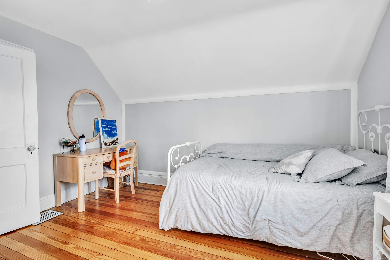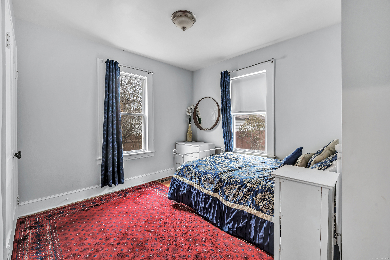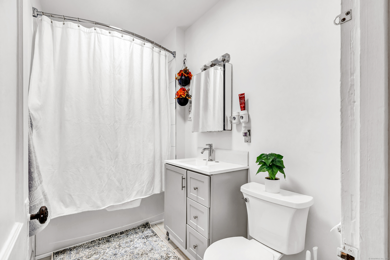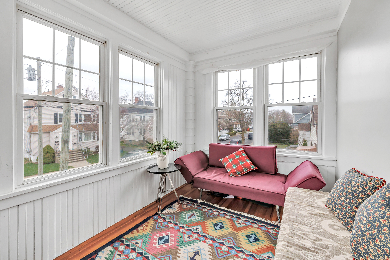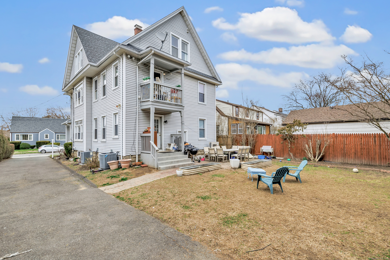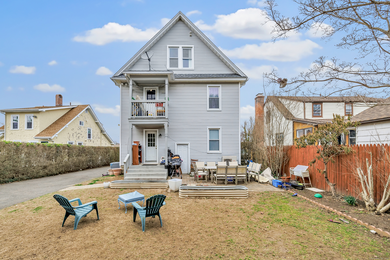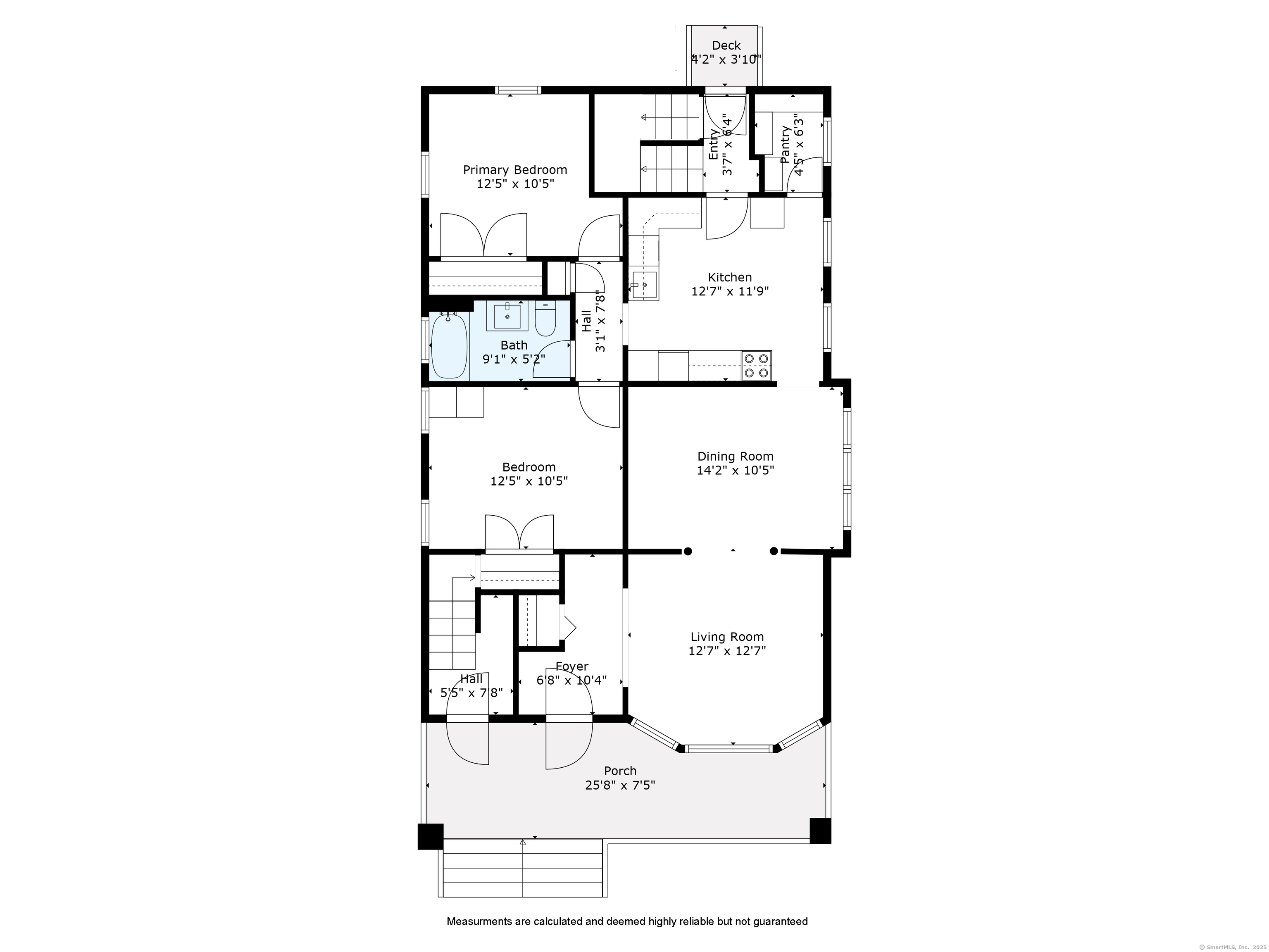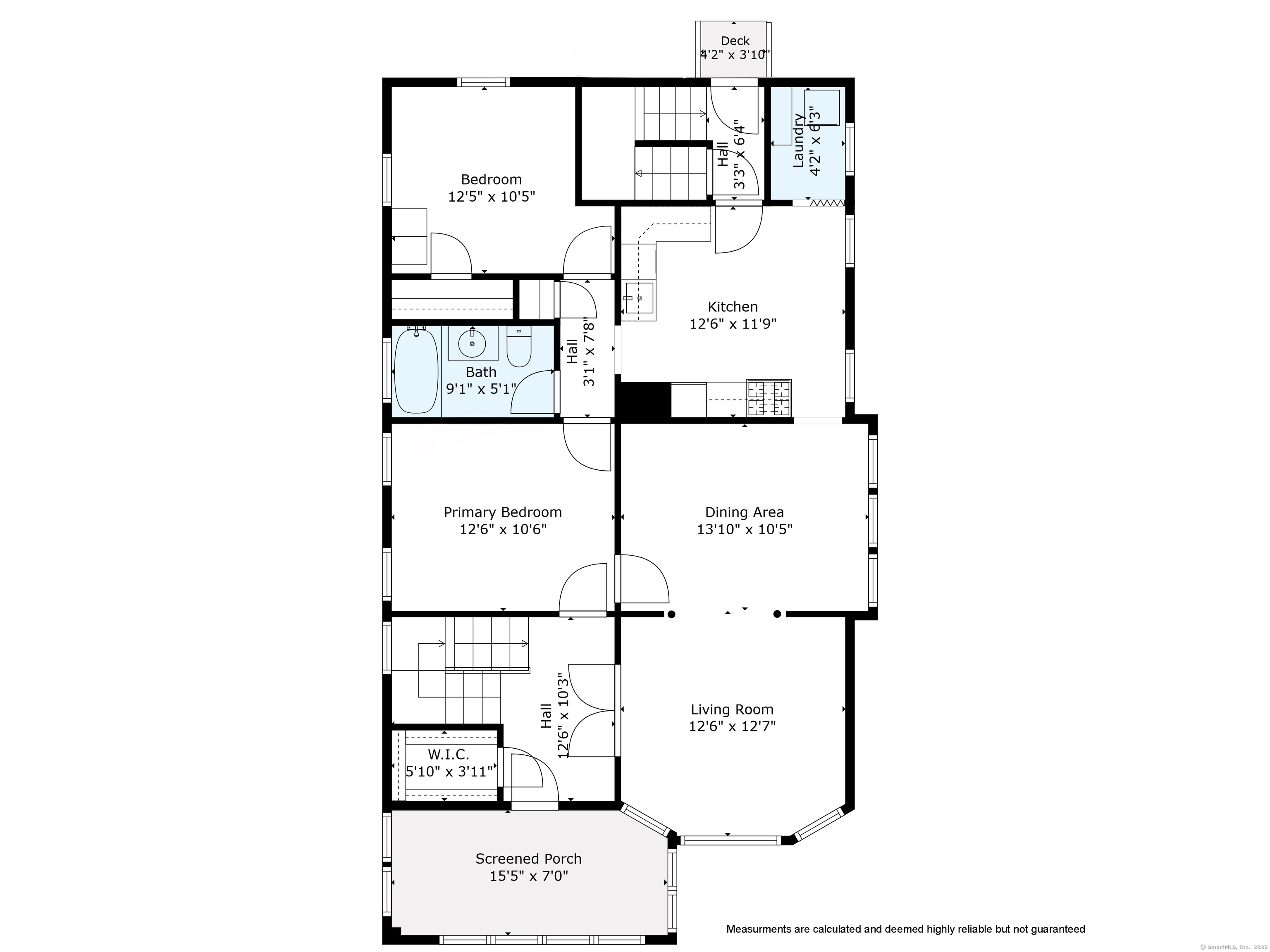More about this Property
If you are interested in more information or having a tour of this property with an experienced agent, please fill out this quick form and we will get back to you!
525 Courtland Avenue, Bridgeport CT 06605
Current Price: $789,000
 6 beds
6 beds  3 baths
3 baths  2935 sq. ft
2935 sq. ft
Last Update: 6/26/2025
Property Type: Multi-Family For Sale
Dont miss this exceptional opportunity to own a multi-family property on one of Black Rocks most desirable streets. This property is truly an investors dream. With nearly 3,000 square feet of living space, it offers a total of six bedrooms and three bathrooms across three levels, each featuring beautiful hardwood floors and updated HVAC systems. This spacious home features a two-bedroom, one-bathroom unit on the first floor, and a rare four-bedroom, two-bathroom unit on the upper two floors, an ideal setup for generating strong rental income. Both units boast oversized living rooms and separate dining rooms, providing spacious and comfortable layouts. The first floor offers a welcoming front porch, while the second floor includes an enclosed porch for year-round use or additional living space. The third floor features a tastefully remodeled full bathroom, adding modern comfort and style to the homes charm, and an oversized bonus room. Additional highlights include plenty of off-street parking and a huge basement for storage. Ideally located just steps to St. Marys by the Sea, the beloved Harborview Market, the Fairfield Metro Train Station and shops and restaurants along Fairfield Avenue, it is a short drive to I-95 and downtown Fairfield. This home offers the best of Black Rock living - charming, convenient, and full of potential.
Fairfield Ave to Courtland Ave
MLS #: 24090787
Style: Units on different Floors
Color: Grey
Total Rooms:
Bedrooms: 6
Bathrooms: 3
Acres: 0.14
Year Built: 1915 (Public Records)
New Construction: No/Resale
Home Warranty Offered:
Property Tax: $11,704
Zoning: RB
Mil Rate:
Assessed Value: $269,370
Potential Short Sale:
Square Footage: Estimated HEATED Sq.Ft. above grade is 2935; below grade sq feet total is ; total sq ft is 2935
| Fireplaces: | 0 |
| Basement Desc.: | Full,Unfinished,Shared Basement,Storage |
| Exterior Siding: | Vinyl Siding |
| Exterior Features: | Porch-Enclosed,Balcony,Sidewalk,Shed,Porch |
| Foundation: | Concrete |
| Roof: | Asphalt Shingle |
| Garage/Parking Type: | None |
| Swimming Pool: | 0 |
| Waterfront Feat.: | Walk to Water |
| Lot Description: | Level Lot |
| Nearby Amenities: | Basketball Court,Library,Park,Playground/Tot Lot,Public Transportation,Shopping/Mall,Walk to Bus Lines |
| In Flood Zone: | 0 |
| Occupied: | Tenant |
Hot Water System
Heat Type:
Fueled By: Hot Air.
Cooling: Ceiling Fans
Fuel Tank Location:
Water Service: Public Water Connected
Sewage System: Public Sewer Connected
Elementary: Black Rock
Intermediate:
Middle:
High School: Bassick
Current List Price: $789,000
Original List Price: $789,000
DOM: 63
Listing Date: 4/24/2025
Last Updated: 5/19/2025 3:43:33 PM
List Agent Name: Hillary Waite
List Office Name: William Raveis Real Estate
