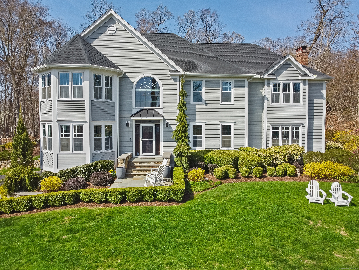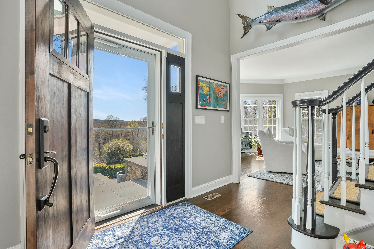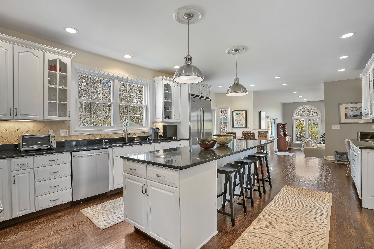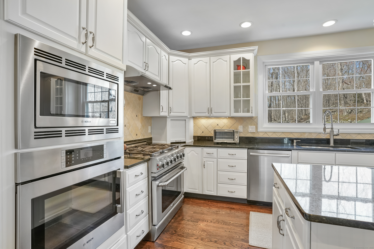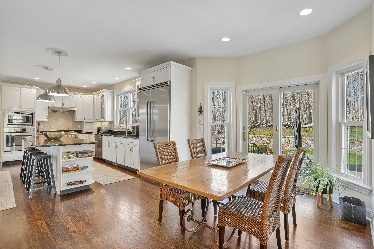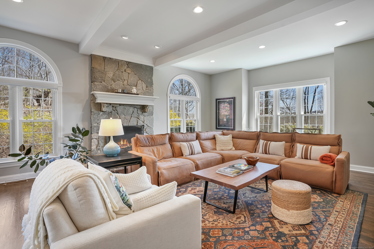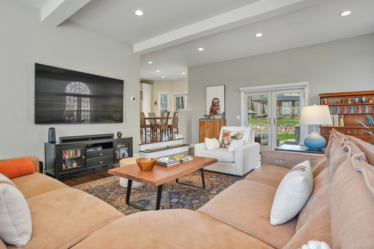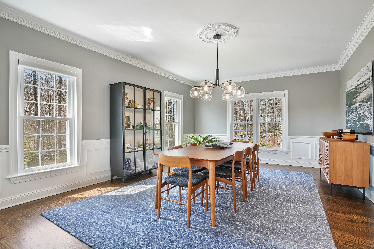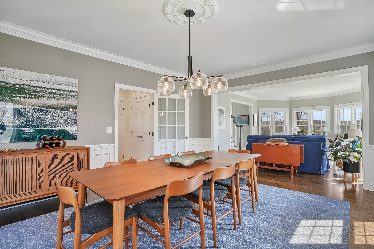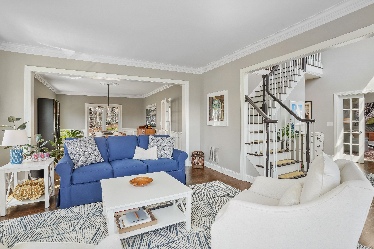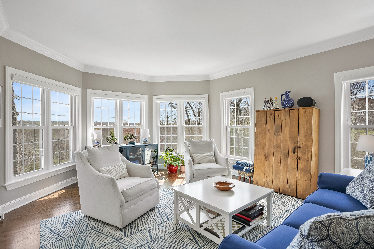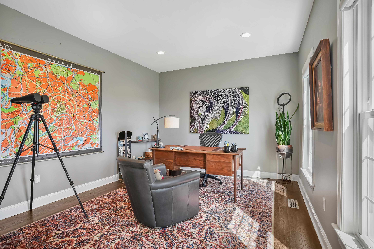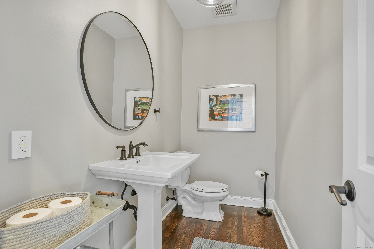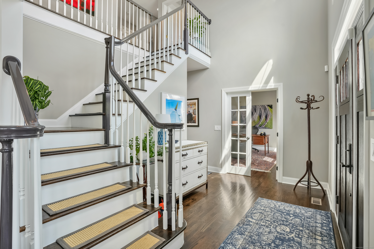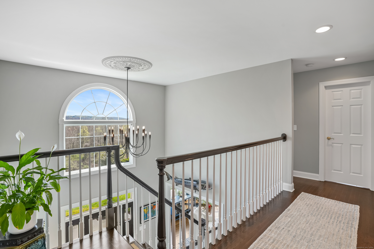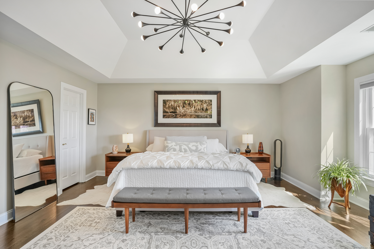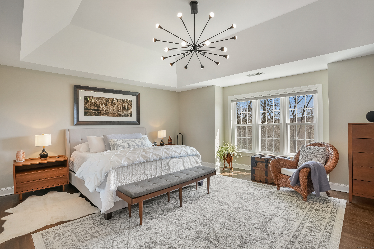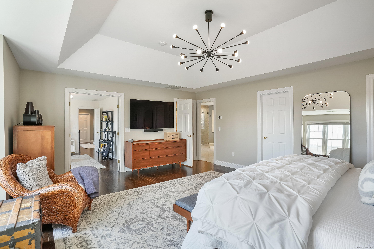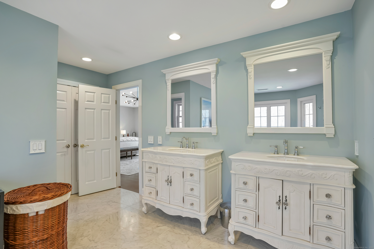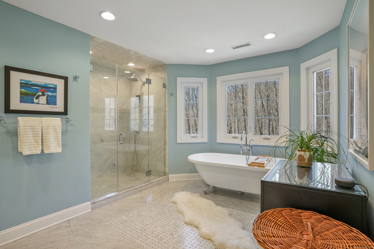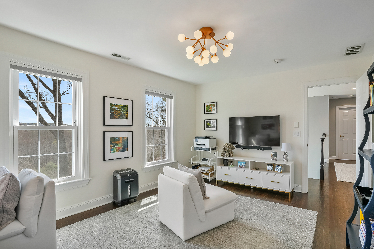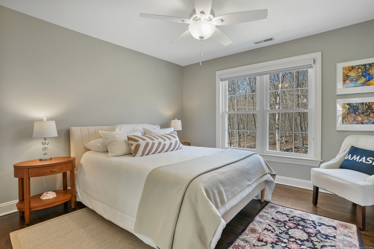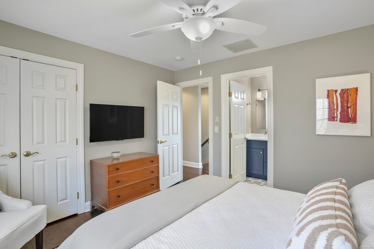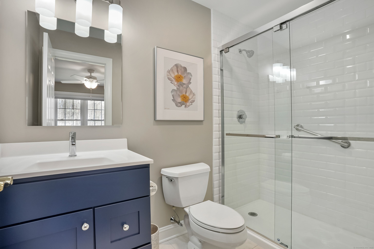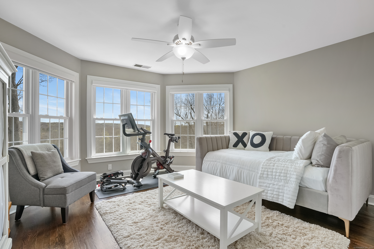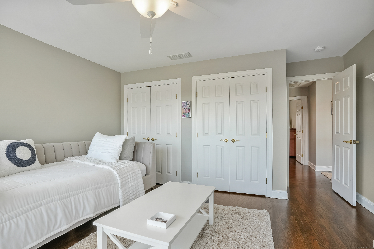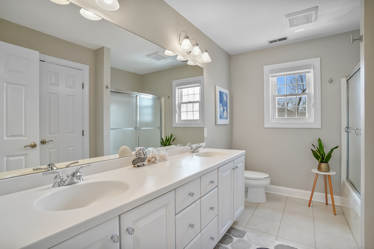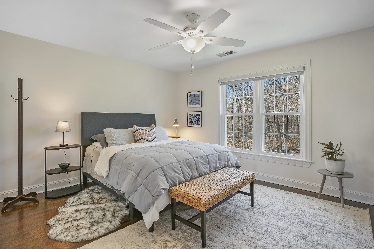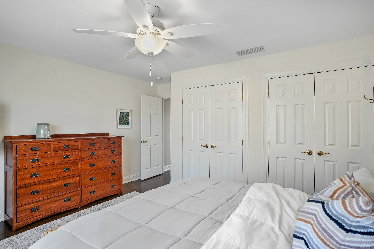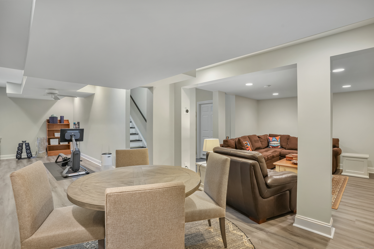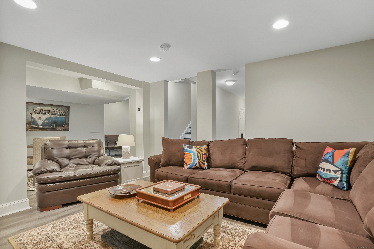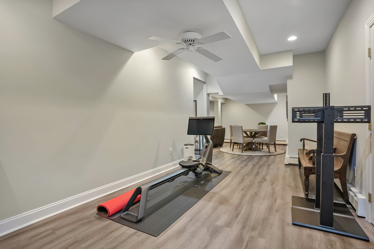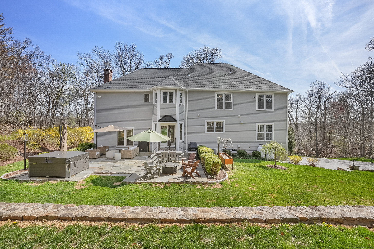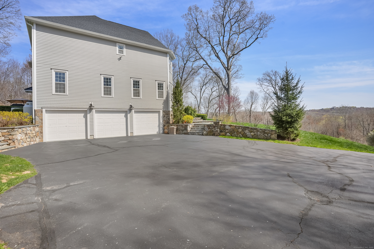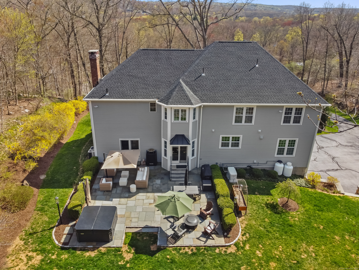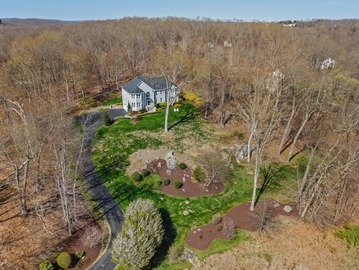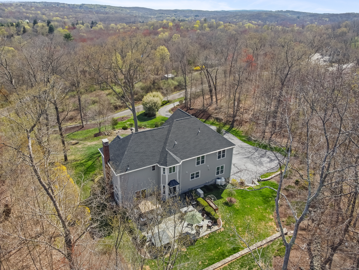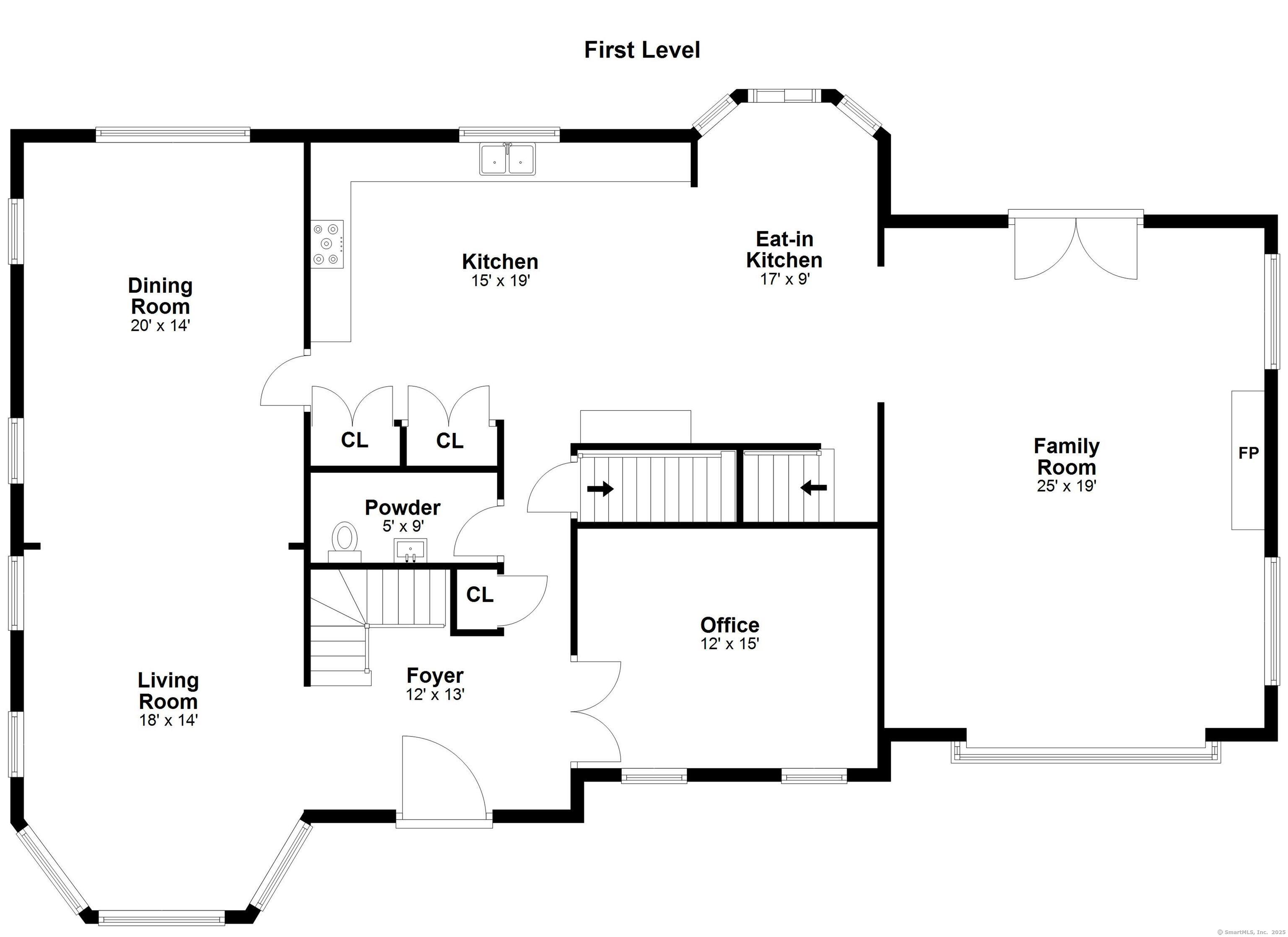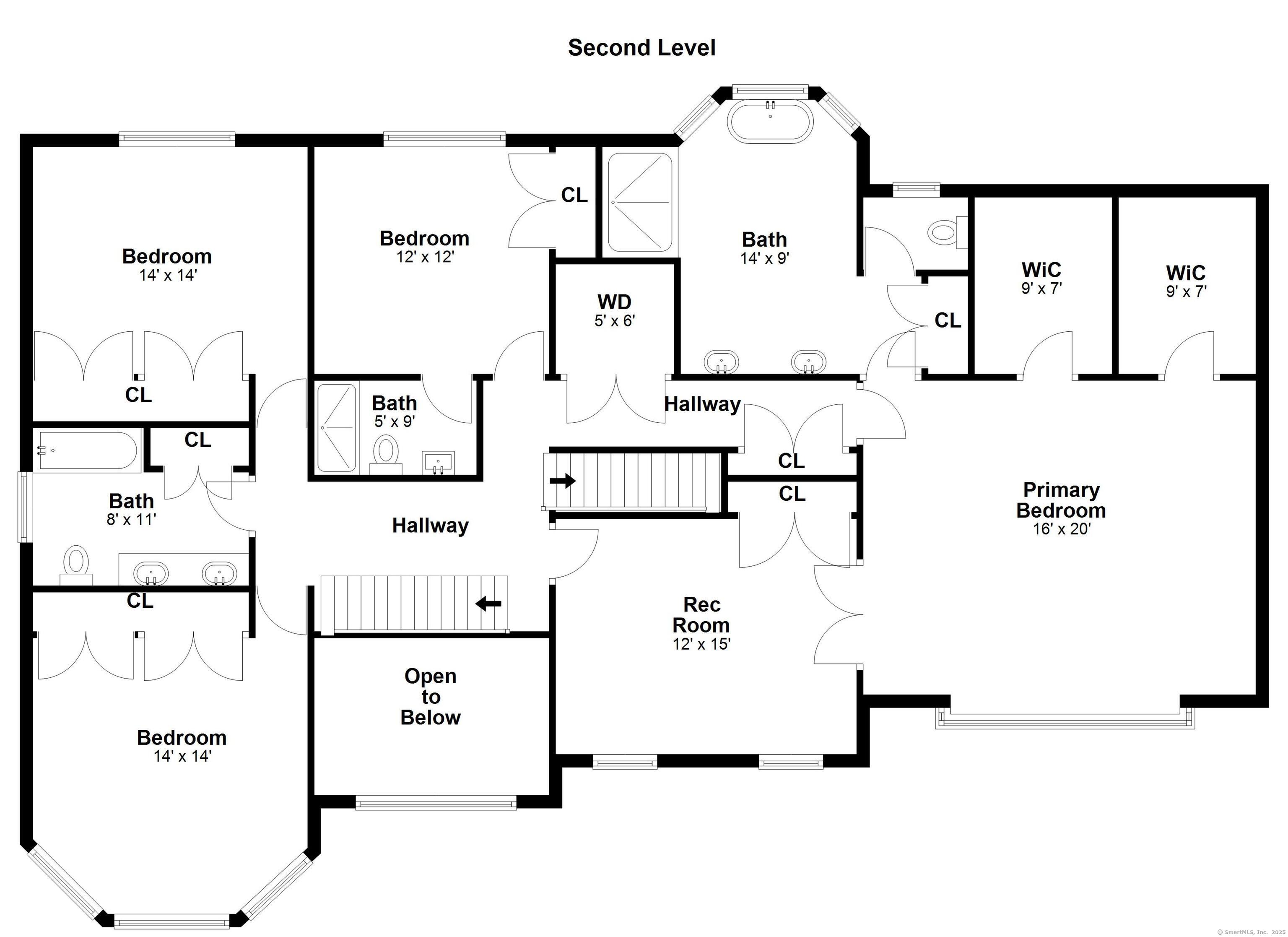More about this Property
If you are interested in more information or having a tour of this property with an experienced agent, please fill out this quick form and we will get back to you!
2 Autumn Ridge Road, Newtown CT 06470
Current Price: $1,240,000
 4 beds
4 beds  4 baths
4 baths  4823 sq. ft
4823 sq. ft
Last Update: 6/22/2025
Property Type: Single Family For Sale
ALL OPEN HOUSES HAVE BEEN CANCELLED!!!! Scenic Country Retreat with Acreage and Gorgeous Views: This expansive 4 bedroom, three and a half bathroom house sits on approximately 3 acres of land, offering ample space and privacy. The approximately 4,823 sq. ft. interior features a spacious layout with abundant natural light throughout. Hardwood flooring extends across the main living areas, complemented by elegant lighting fixtures that create a warm and inviting atmosphere. The primary bedroom is generously sized, providing a peaceful retreat complete with its private sitting room. The en-suite bathroom features elegant tiled flooring, an oversized beautifully appointed shower, a spa like soaking tub and a spacious layout. Three additional bedrooms offer flexible living spaces, accommodating a variety of needs. The main level includes a separate office, perfect for those seeking a dedicated workspace. The home also boasts a three-car garage and a finished basement, providing additional storage and living space. Stepping outside, the propertys scenic surroundings and well-manicured landscaping create an inviting and serene environment. Upgrades include a new roof along with a whole house generator. The 3 acre lot offers plenty of privacy while the custom patio with the new hot tub serves as a great space for entertaining. Conveniently located, this property offers an easy commute to NYC.
GPS Friendly
MLS #: 24090783
Style: Colonial
Color:
Total Rooms:
Bedrooms: 4
Bathrooms: 4
Acres: 3
Year Built: 2000 (Public Records)
New Construction: No/Resale
Home Warranty Offered:
Property Tax: $15,560
Zoning: R-3
Mil Rate:
Assessed Value: $576,940
Potential Short Sale:
Square Footage: Estimated HEATED Sq.Ft. above grade is 4290; below grade sq feet total is 533; total sq ft is 4823
| Appliances Incl.: | Gas Range,Wall Oven,Microwave,Range Hood,Refrigerator,Dishwasher |
| Laundry Location & Info: | Upper Level |
| Fireplaces: | 1 |
| Energy Features: | Generator,Thermopane Windows |
| Interior Features: | Auto Garage Door Opener,Open Floor Plan,Security System |
| Energy Features: | Generator,Thermopane Windows |
| Home Automation: | Security System |
| Basement Desc.: | Full,Storage,Fully Finished,Garage Access,Interior Access |
| Exterior Siding: | Wood |
| Foundation: | Concrete |
| Roof: | Asphalt Shingle |
| Parking Spaces: | 3 |
| Garage/Parking Type: | Attached Garage |
| Swimming Pool: | 0 |
| Waterfront Feat.: | Not Applicable |
| Lot Description: | Treed,Level Lot,Sloping Lot,On Cul-De-Sac,Professionally Landscaped |
| Nearby Amenities: | Basketball Court,Lake,Library,Medical Facilities,Park,Playground/Tot Lot,Stables/Riding,Tennis Courts |
| Occupied: | Owner |
Hot Water System
Heat Type:
Fueled By: Hot Air.
Cooling: Central Air
Fuel Tank Location: In Basement
Water Service: Private Well
Sewage System: Septic
Elementary: Per Board of Ed
Intermediate:
Middle:
High School: Per Board of Ed
Current List Price: $1,240,000
Original List Price: $1,240,000
DOM: 3
Listing Date: 4/24/2025
Last Updated: 5/8/2025 1:51:25 AM
Expected Active Date: 5/2/2025
List Agent Name: Michele Isenberg
List Office Name: Coldwell Banker Realty
