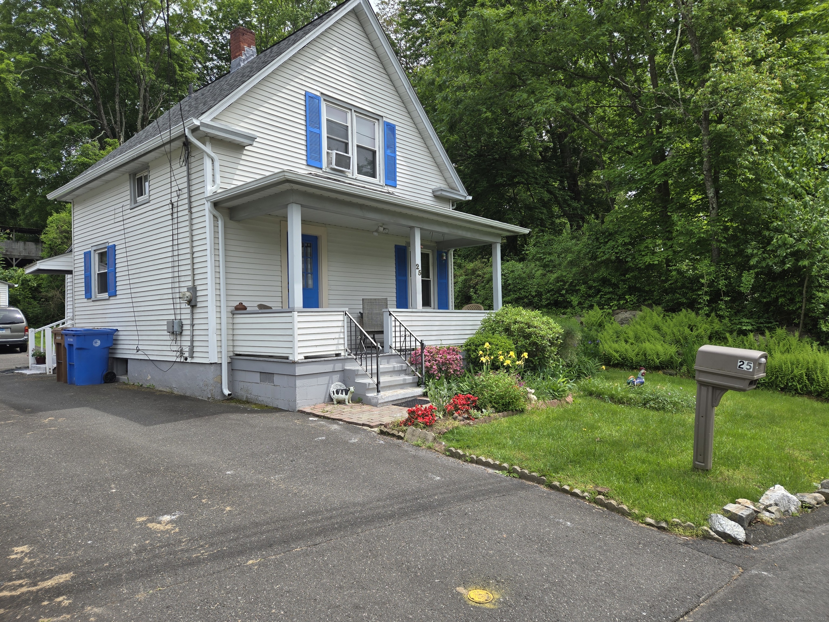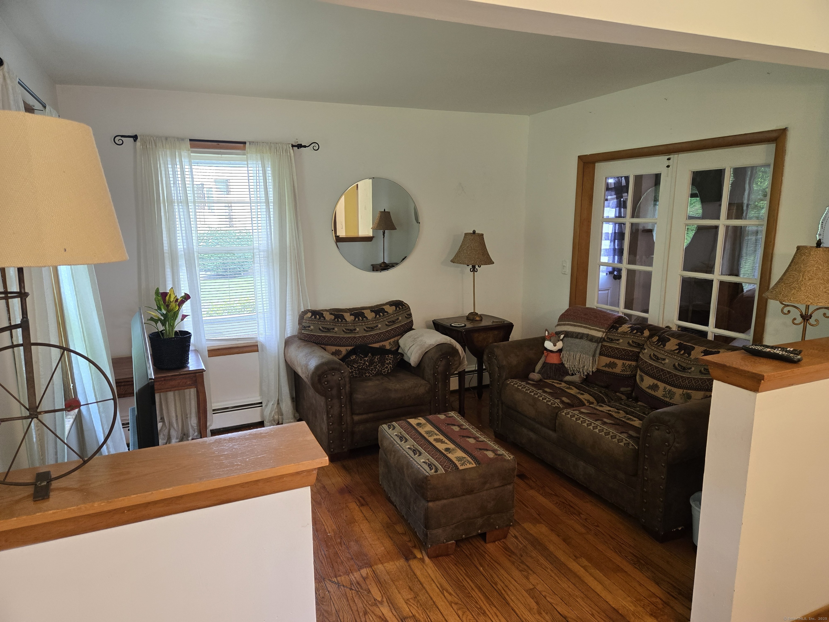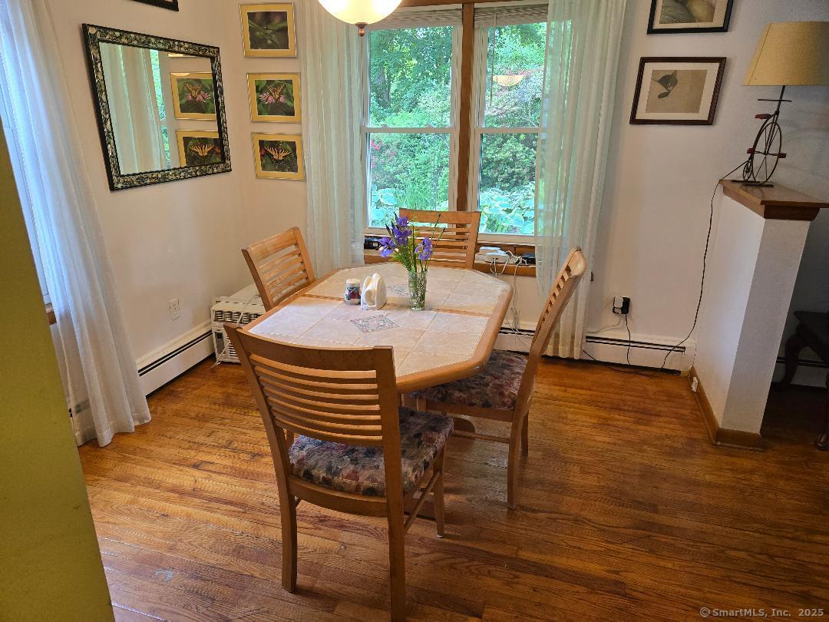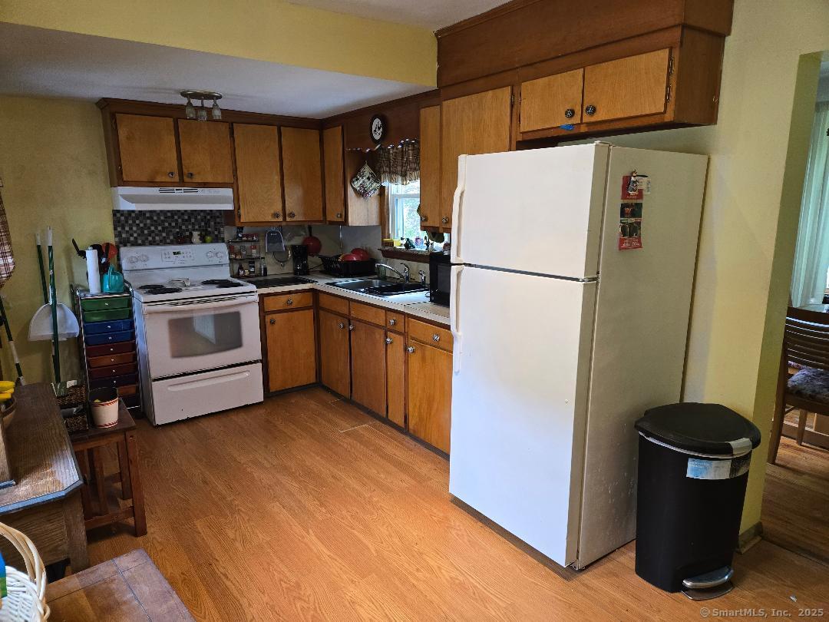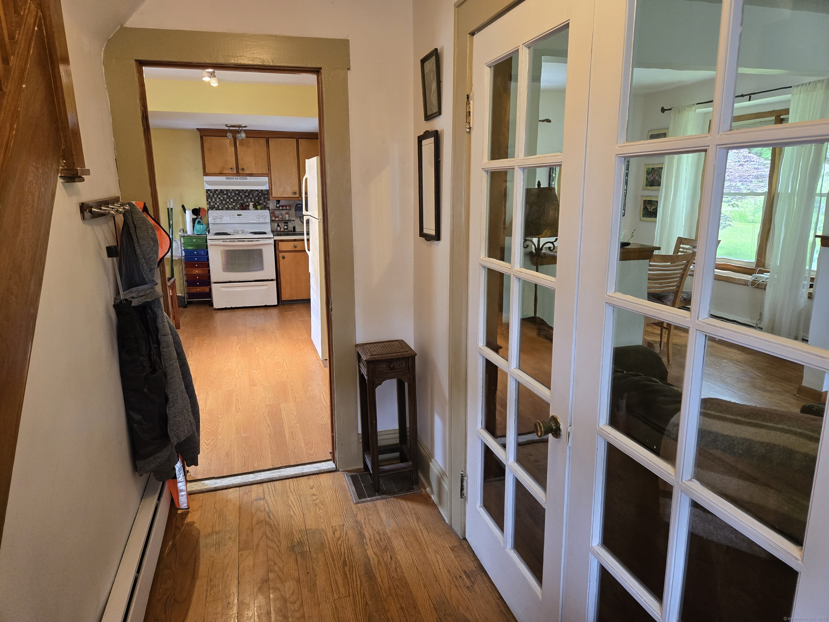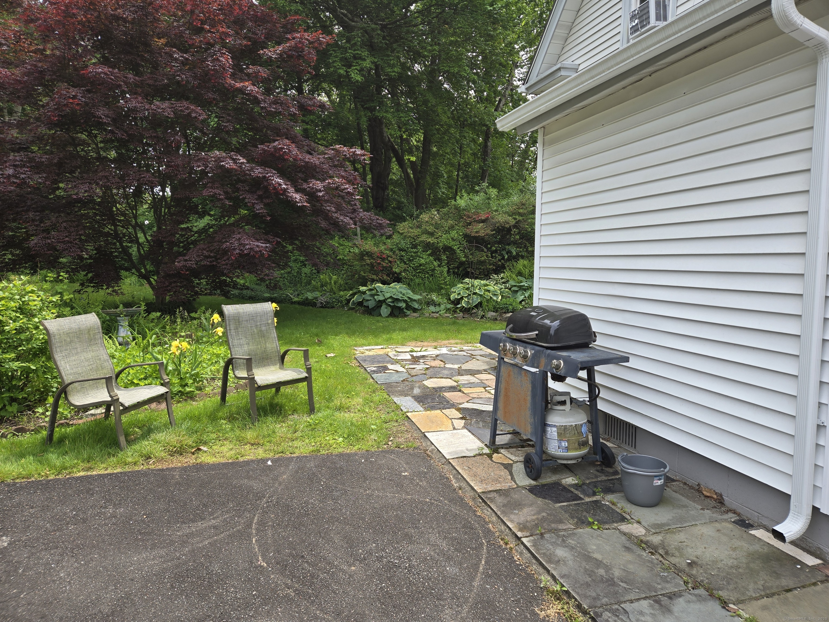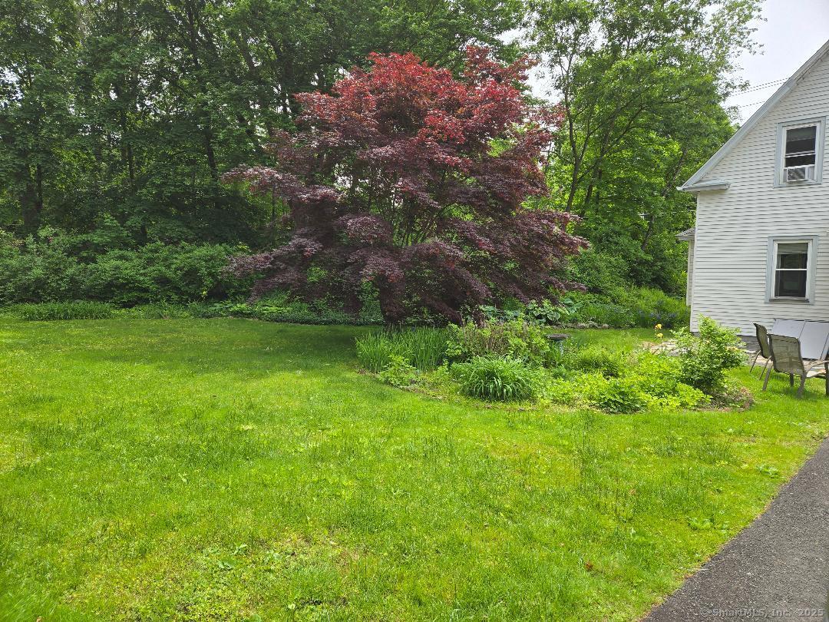More about this Property
If you are interested in more information or having a tour of this property with an experienced agent, please fill out this quick form and we will get back to you!
25 Kneen Street Extension, Shelton CT 06484
Current Price: $309,900
 2 beds
2 beds  1 baths
1 baths  832 sq. ft
832 sq. ft
Last Update: 6/22/2025
Property Type: Single Family For Sale
Charming 2 Bedroom Home with Gorgeous gardens. Welcome to this cozy and cute 2-bedroom, 1-bath gem, perfect for those looking for a peaceful retreat with room to make it their own. Nestled on a beautiful lot with a partially wooded backdrop, this home offers stunning gardens filled with vibrant perennials that bloom beautifully through the seasons. Enjoy your morning coffee or unwind in the evening on your front porch. The spacious 2-car detached garage provides ample storage and parking. Inside, youll find a warm, welcoming atmosphere with plenty of potential. With a little TLC, this home can truly shine! Highlights include a covered front porch, Detached 2-car garage, gorgeous yard with mature trees and blooming perennials. Peaceful, partially wooded setting. Ideal for first-time buyers, downsizers, or investors. Dont miss the opportunity to own this little slice of paradise. Schedule your showing today and bring your vision to life! Inquire about extra parcel included in sale for possible expansion of house w/addle tax amount of $268. Not a building lot. Showings start 5/29/25 at 4:30
Long Hill to Kneen St Ext
MLS #: 24090776
Style: Cape Cod
Color: White
Total Rooms:
Bedrooms: 2
Bathrooms: 1
Acres: 0.1
Year Built: 1918 (Public Records)
New Construction: No/Resale
Home Warranty Offered:
Property Tax: $3,605
Zoning: R-4
Mil Rate:
Assessed Value: $150,010
Potential Short Sale:
Square Footage: Estimated HEATED Sq.Ft. above grade is 832; below grade sq feet total is ; total sq ft is 832
| Appliances Incl.: | Oven/Range,Refrigerator,Washer,Dryer |
| Fireplaces: | 0 |
| Interior Features: | Cable - Pre-wired,Open Floor Plan |
| Basement Desc.: | Full,Hatchway Access |
| Exterior Siding: | Aluminum |
| Foundation: | Concrete |
| Roof: | Asphalt Shingle |
| Parking Spaces: | 2 |
| Garage/Parking Type: | Detached Garage |
| Swimming Pool: | 0 |
| Waterfront Feat.: | Not Applicable |
| Lot Description: | Lightly Wooded |
| Nearby Amenities: | Health Club,Park,Public Rec Facilities,Shopping/Mall |
| Occupied: | Owner |
Hot Water System
Heat Type:
Fueled By: Other.
Cooling: None
Fuel Tank Location:
Water Service: Public Water Connected
Sewage System: Public Sewer Connected
Elementary: Long Hill
Intermediate: Perry Hill
Middle: Shelton
High School: Shelton
Current List Price: $309,900
Original List Price: $309,900
DOM: 3
Listing Date: 5/27/2025
Last Updated: 5/31/2025 3:10:27 PM
List Agent Name: Debra Eccles
List Office Name: Stacy Blake Realty LLC
