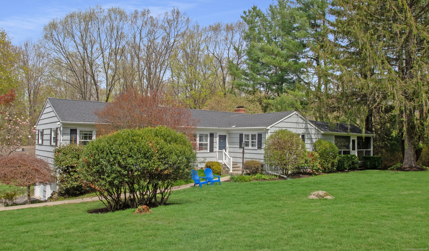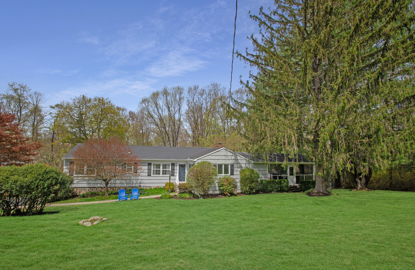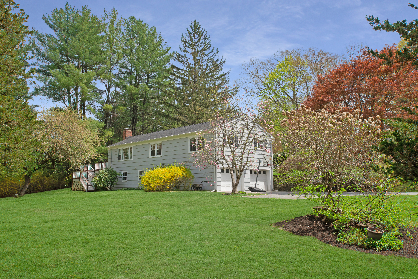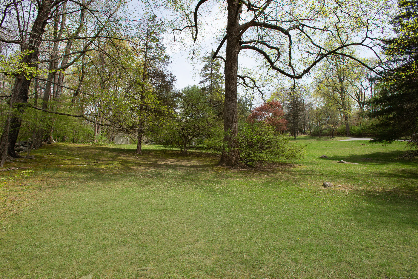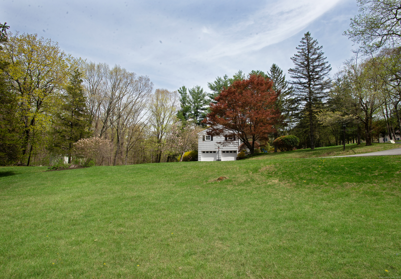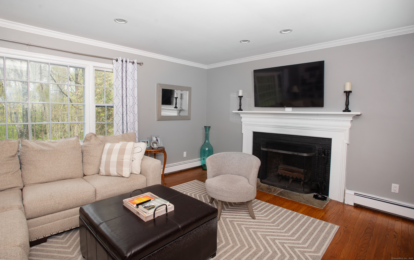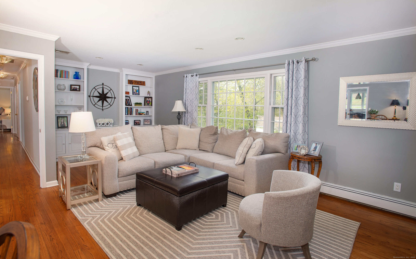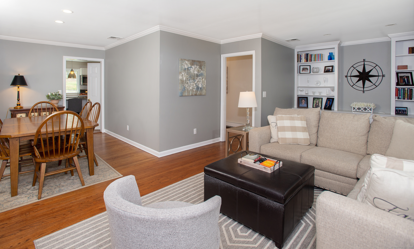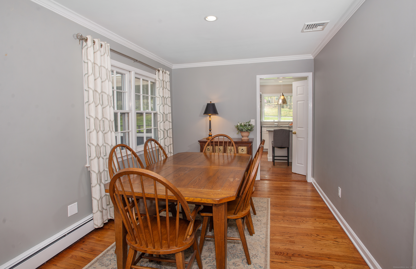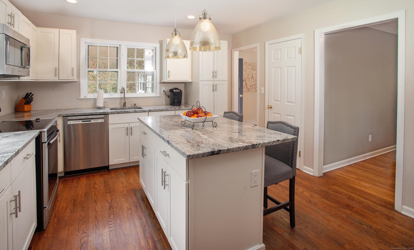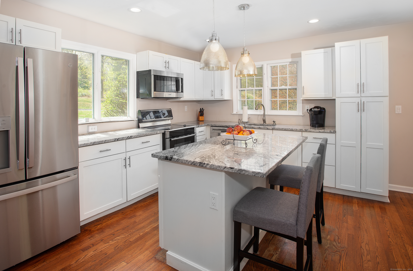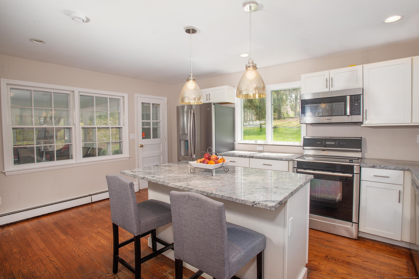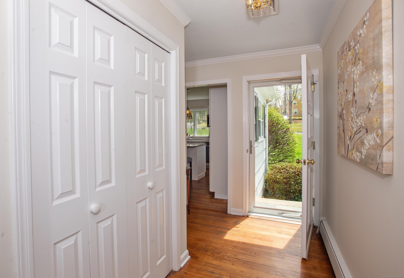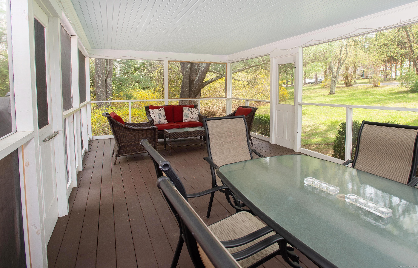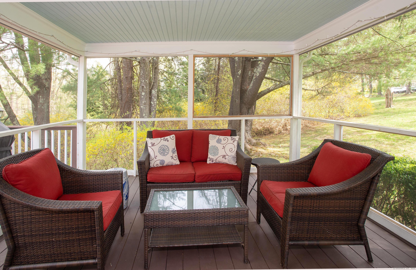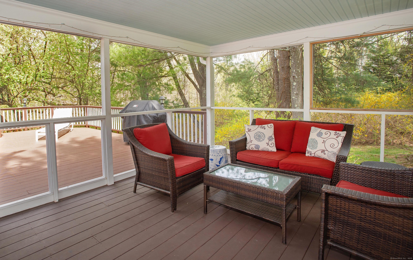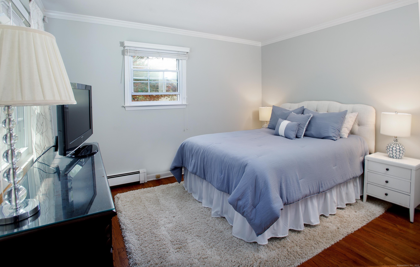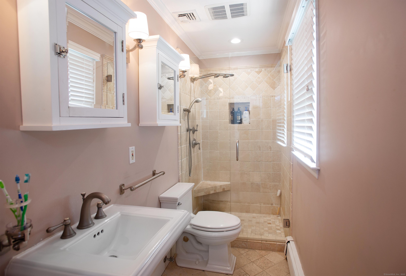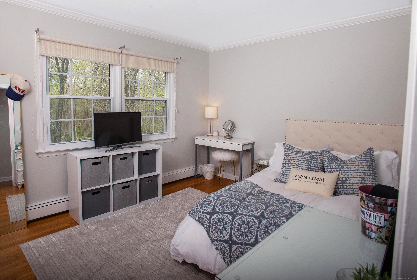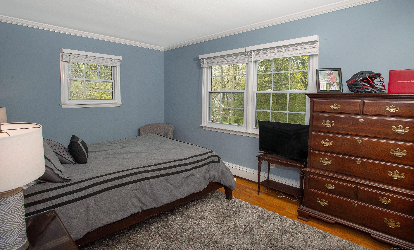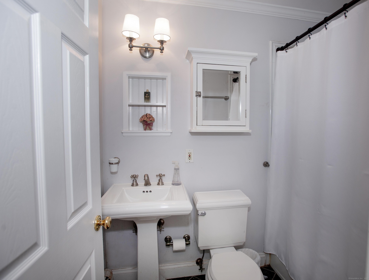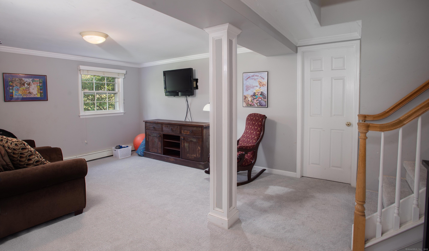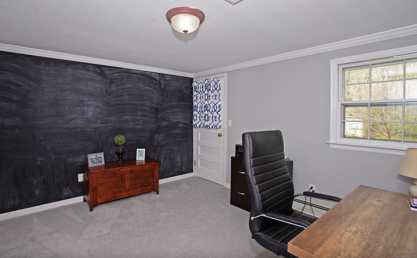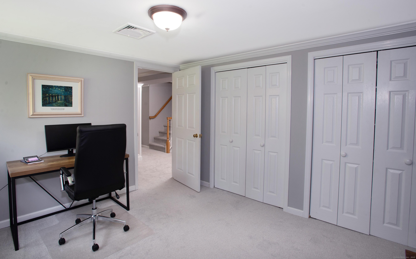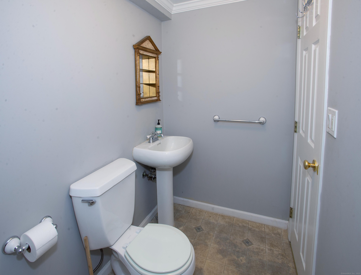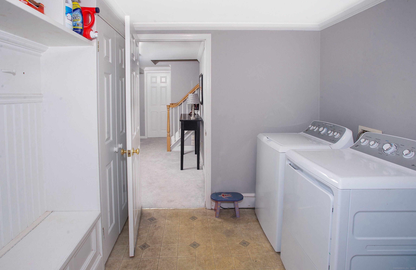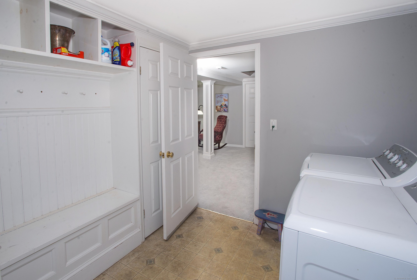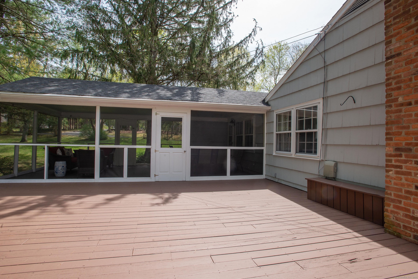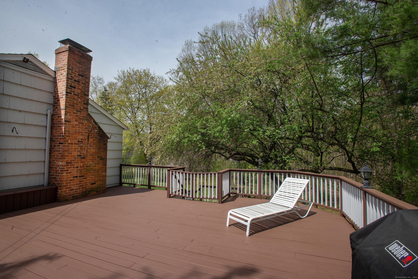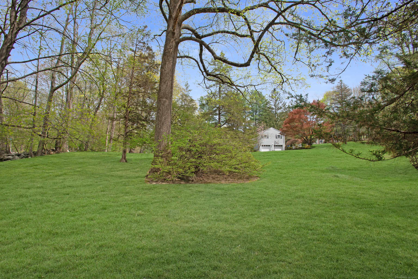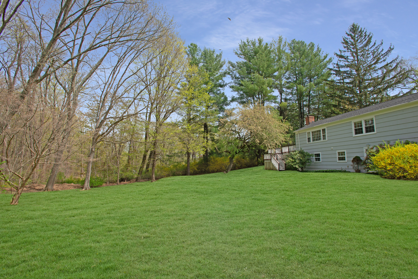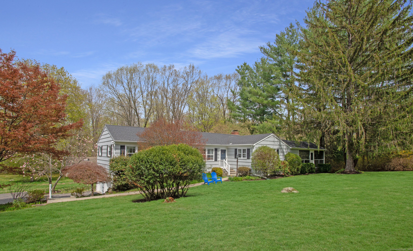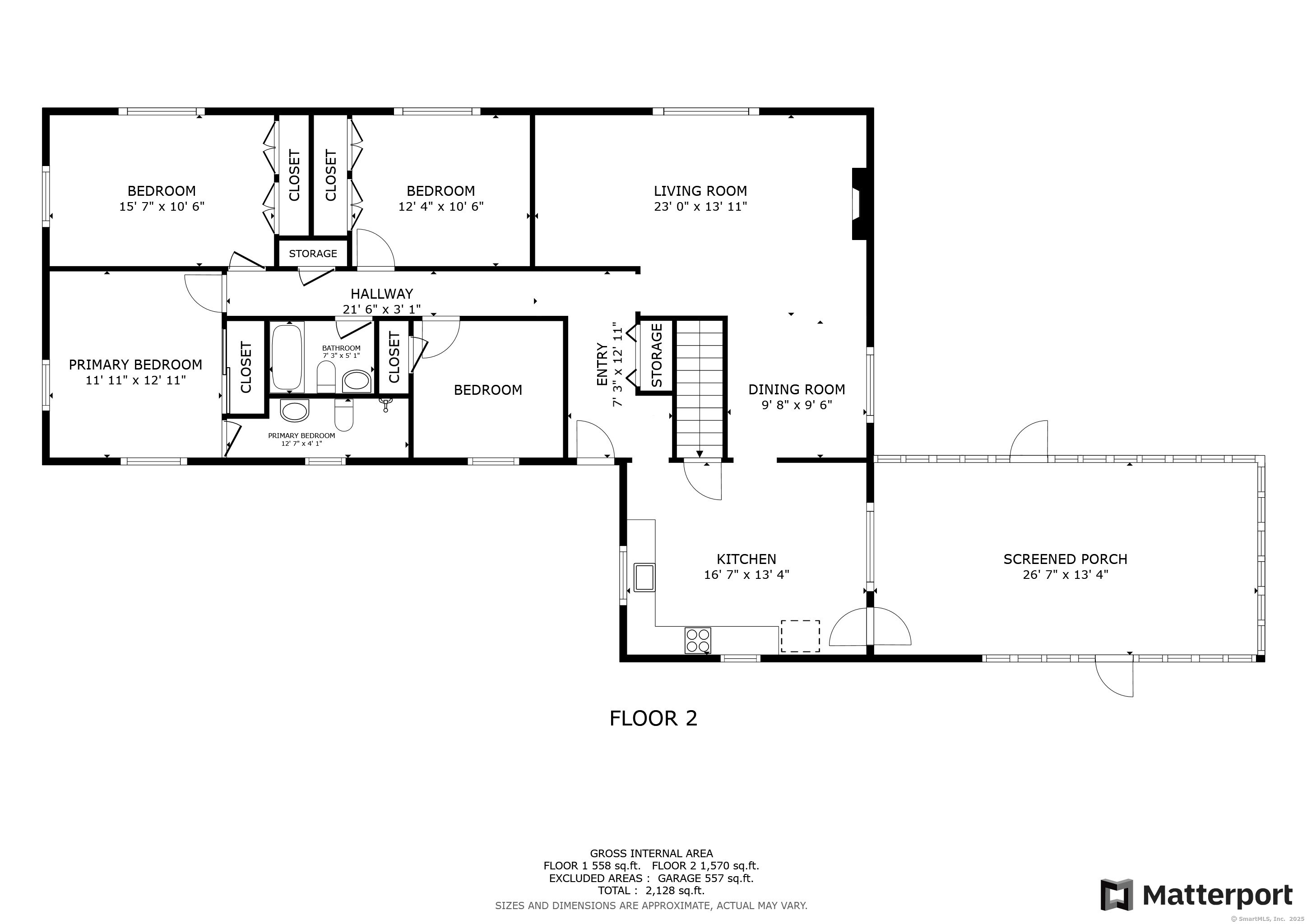More about this Property
If you are interested in more information or having a tour of this property with an experienced agent, please fill out this quick form and we will get back to you!
62 Ritch Drive, Ridgefield CT 06877
Current Price: $875,000
 4 beds
4 beds  3 baths
3 baths  2228 sq. ft
2228 sq. ft
Last Update: 6/21/2025
Property Type: Single Family For Sale
Welcome Home! This updated 4-bedroom, 2.5-bath Ranch is located in one of Ridgefields most desirable neighborhoods, just minutes from the towns vibrant Main Street with its boutique shopping, award-winning restaurants, cultural attractions, and top-rated schools. Set on a gorgeous, level lot with mature trees and perennial plantings, the property offers plenty of space to relax and enjoy outdoors. Inside, warm hardwood floors and sun-filled spaces create a welcoming atmosphere. The living room features a wood-burning fireplace, perfect for cozy evenings, while the spacious dining room provides an ideal setting for gatherings. The beautifully updated kitchen includes a central island, stainless steel appliances, generous storage, and opens to a peaceful screened porch and expansive deck--perfect for morning coffee or summer entertaining. A finished lower-level family room and den offer flexible space for work, play, or movie nights. Note, wired for a generator and a portable generator included. Recent improvements include a freshly painted exterior, stained and painted deck, new central AC unit, new well pump, water tank, and paved driveway. With thoughtful updates, beautiful outdoor space, and a prime Ridgefield location known for its historic charm and strong sense of community. Welcome Home!
Main Street to Danbury Rd (Rte 35), right on Ritch Drive, #62 on left.
MLS #: 24090771
Style: Ranch
Color:
Total Rooms:
Bedrooms: 4
Bathrooms: 3
Acres: 1.45
Year Built: 1965 (Public Records)
New Construction: No/Resale
Home Warranty Offered:
Property Tax: $11,956
Zoning: RAA
Mil Rate:
Assessed Value: $453,740
Potential Short Sale:
Square Footage: Estimated HEATED Sq.Ft. above grade is 1578; below grade sq feet total is 650; total sq ft is 2228
| Appliances Incl.: | Electric Range,Microwave,Refrigerator,Dishwasher |
| Laundry Location & Info: | Lower Level |
| Fireplaces: | 1 |
| Energy Features: | Generator,Generator Ready |
| Interior Features: | Auto Garage Door Opener |
| Energy Features: | Generator,Generator Ready |
| Basement Desc.: | Full,Heated,Storage,Garage Access,Interior Access,Partially Finished,Liveable Space |
| Exterior Siding: | Vinyl Siding |
| Exterior Features: | Porch-Screened,Porch,Deck,Gutters,Garden Area |
| Foundation: | Concrete |
| Roof: | Asphalt Shingle |
| Parking Spaces: | 2 |
| Garage/Parking Type: | Attached Garage,Under House Garage |
| Swimming Pool: | 0 |
| Waterfront Feat.: | Not Applicable |
| Lot Description: | Lightly Wooded,Level Lot,Cleared |
| Nearby Amenities: | Basketball Court,Golf Course,Health Club,Library,Medical Facilities,Playground/Tot Lot,Public Rec Facilities,Shopping/Mall |
| Occupied: | Owner |
Hot Water System
Heat Type:
Fueled By: Baseboard,Hot Water.
Cooling: Central Air
Fuel Tank Location: In Basement
Water Service: Private Well
Sewage System: Septic
Elementary: Farmingville
Intermediate:
Middle: East Ridge
High School: Ridgefield
Current List Price: $875,000
Original List Price: $875,000
DOM: 19
Listing Date: 4/30/2025
Last Updated: 5/22/2025 12:14:59 AM
Expected Active Date: 5/2/2025
List Agent Name: Heather Salaga
List Office Name: Houlihan Lawrence
