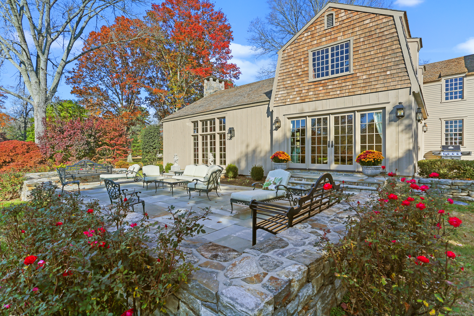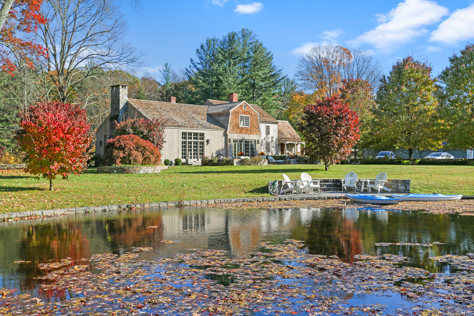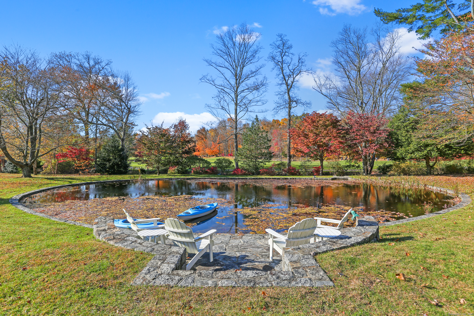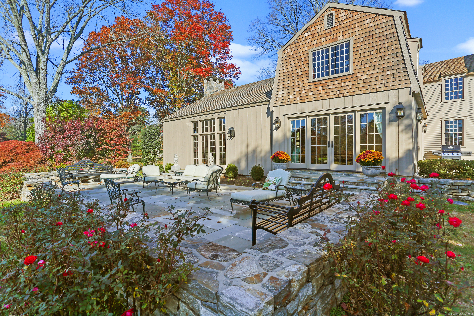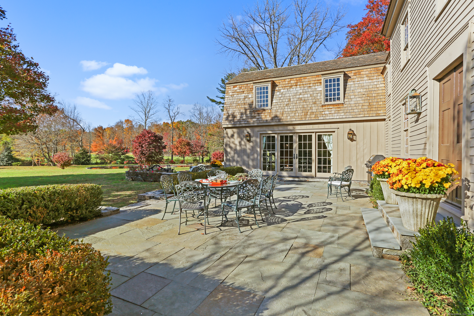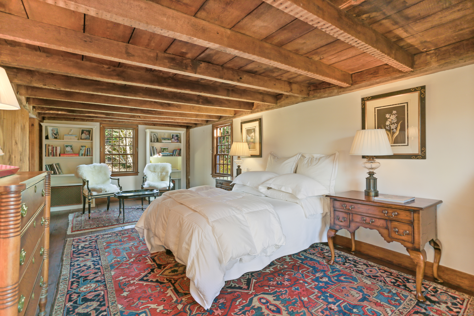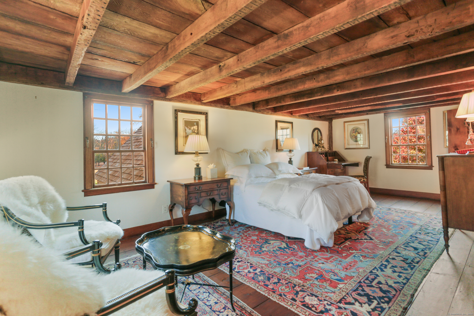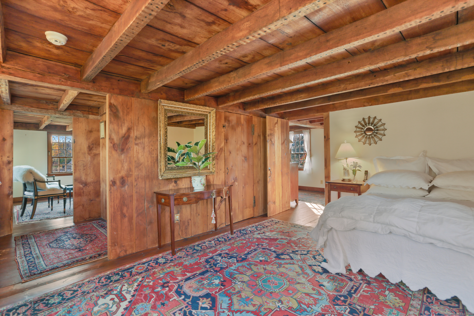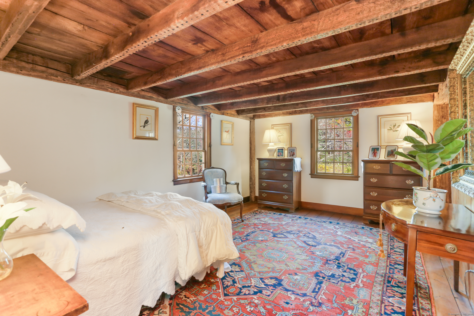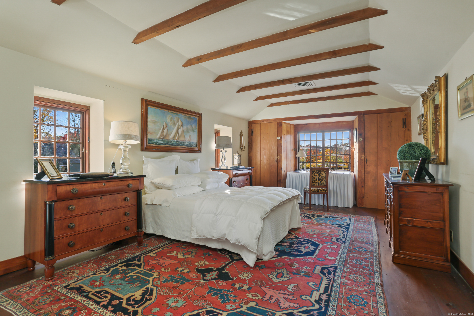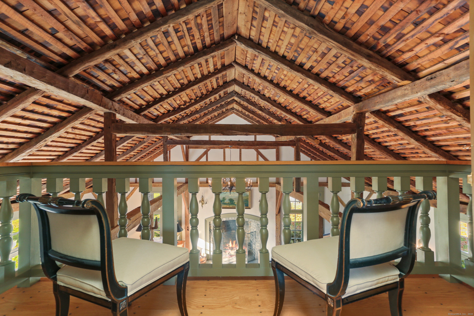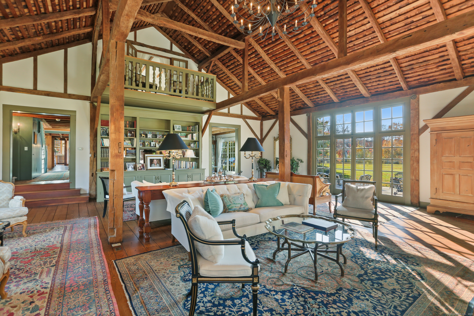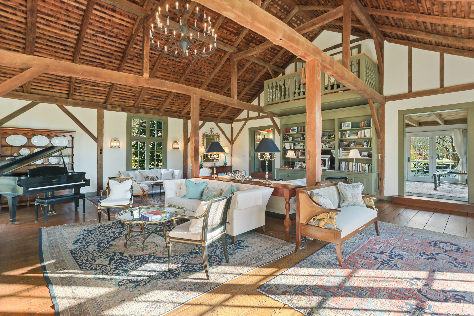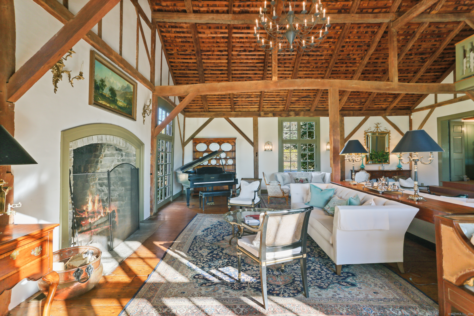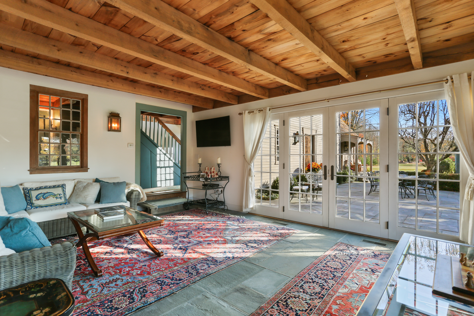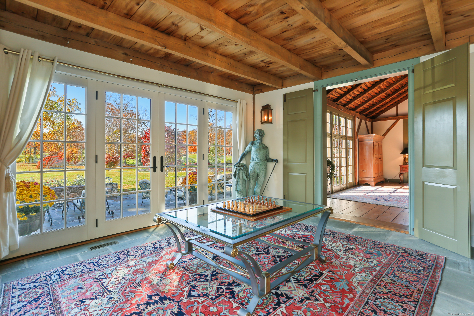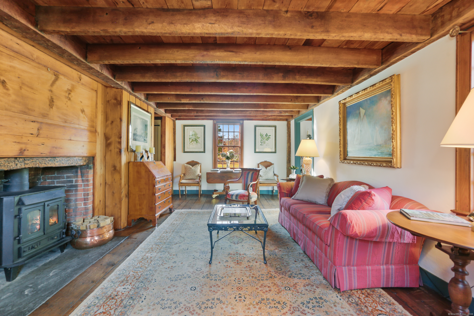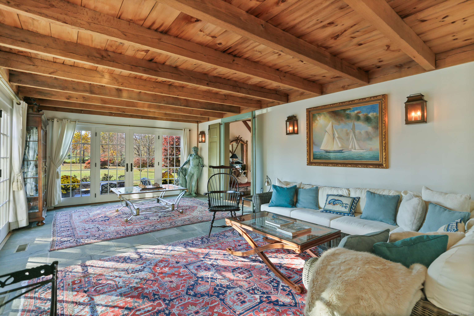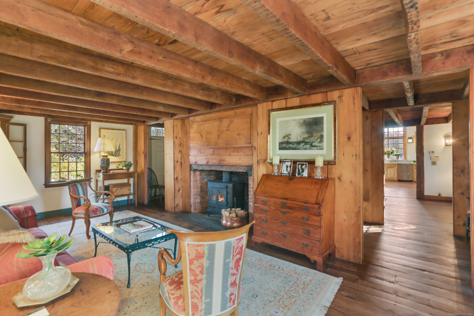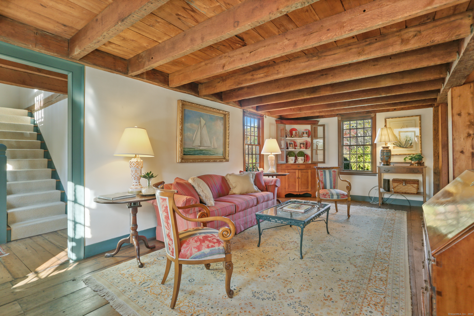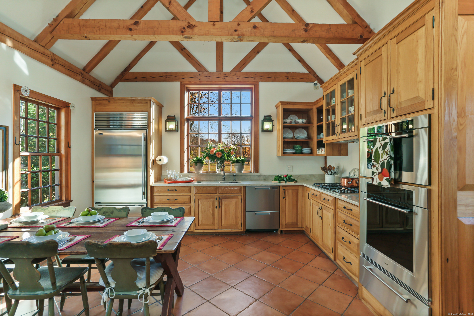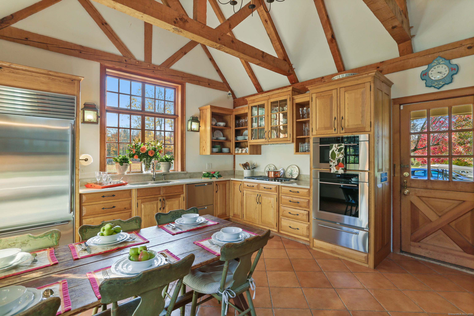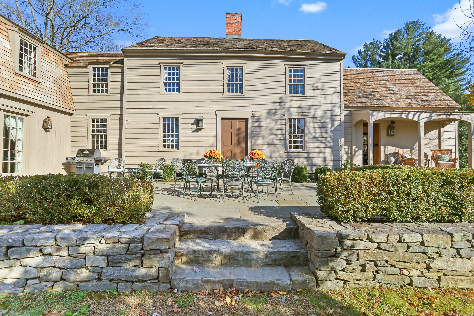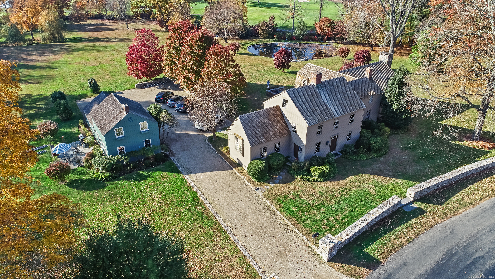More about this Property
If you are interested in more information or having a tour of this property with an experienced agent, please fill out this quick form and we will get back to you!
70 Redding Road, Easton CT 06612
Current Price: $2,700,000
 5 beds
5 beds  3 baths
3 baths  4170 sq. ft
4170 sq. ft
Last Update: 6/17/2025
Property Type: Single Family For Sale
This magnificent country estate includes the historic Thorp House on 8.8 acres of riverfront property, as well as a charming one bedroom cottage with attached 2 car garage. The main house, built in 1750, is listed on the National Register of Historic Places. Authentic period details grace the home with unique old world charm. Cathedral ceilings in the kitchen and great room make a stately impression. Amazing for entertaining, this home excels at both intimate family dinners and grand-scale outdoor views of open fields as well as the Aspetuck Valley Country Clubs golf course, from spacious flagstone terraces. Walk to breakfast at the Blue Bird Inn, and explore all the local apple orchards. This country estate has been treasured by the current famiy for nearly 50 years, and is well known and loved in their charming town of Easton. This is a once-in-a-lifetime opportunity for a new family to make decades of beautiful memories. Video and brochure available upon request. Showings by appointment. This estate includes 70 Redding Road with the historic Thorp House on 3 acres, and 80 Redding Road with 5.8 acres, totalling 8.8 acres for $2,700,000.
Rout 136 to Redding Road to #70
MLS #: 24090760
Style: Colonial,Antique
Color:
Total Rooms:
Bedrooms: 5
Bathrooms: 3
Acres: 3
Year Built: 1750 (Public Records)
New Construction: No/Resale
Home Warranty Offered:
Property Tax: $18,910
Zoning: R3
Mil Rate:
Assessed Value: $640,150
Potential Short Sale:
Square Footage: Estimated HEATED Sq.Ft. above grade is 4170; below grade sq feet total is ; total sq ft is 4170
| Appliances Incl.: | Gas Cooktop,Wall Oven,Microwave,Range Hood,Subzero,Dishwasher,Washer,Dryer |
| Laundry Location & Info: | Main Level |
| Fireplaces: | 4 |
| Basement Desc.: | Full |
| Exterior Siding: | Clapboard |
| Foundation: | Stone |
| Roof: | Wood Shingle |
| Parking Spaces: | 2 |
| Garage/Parking Type: | Detached Garage |
| Swimming Pool: | 0 |
| Waterfront Feat.: | Pond,River |
| Lot Description: | Some Wetlands,Level Lot,Golf Course View,Professionally Landscaped |
| Occupied: | Owner |
Hot Water System
Heat Type:
Fueled By: Hot Air.
Cooling: Central Air
Fuel Tank Location: In Ground
Water Service: Private Well
Sewage System: Septic
Elementary: Samuel Staples
Intermediate:
Middle:
High School: Joel Barlow
Current List Price: $2,700,000
Original List Price: $2,700,000
DOM: 54
Listing Date: 4/24/2025
Last Updated: 4/25/2025 10:00:45 PM
List Agent Name: Charlotte Cotton
List Office Name: William Raveis Real Estate
