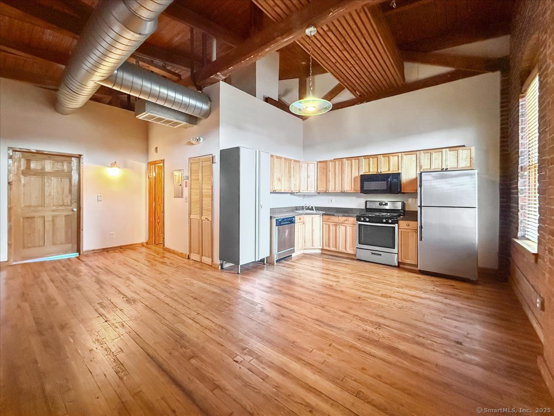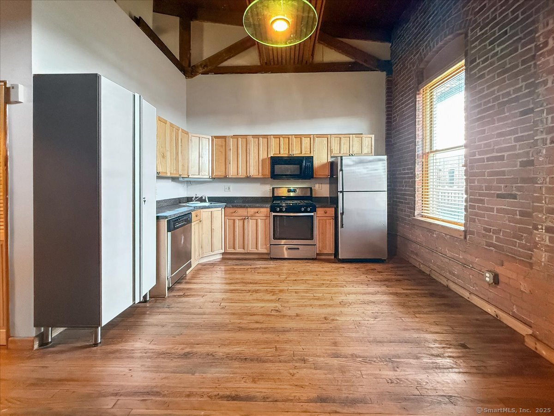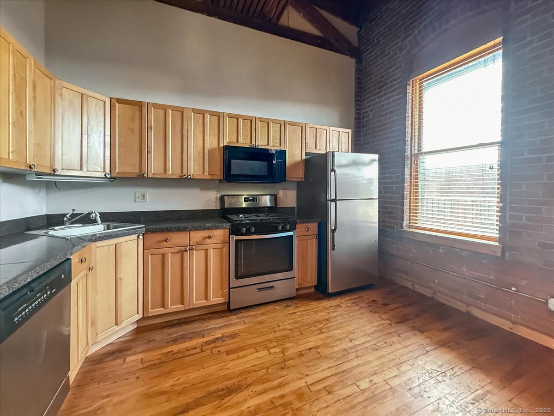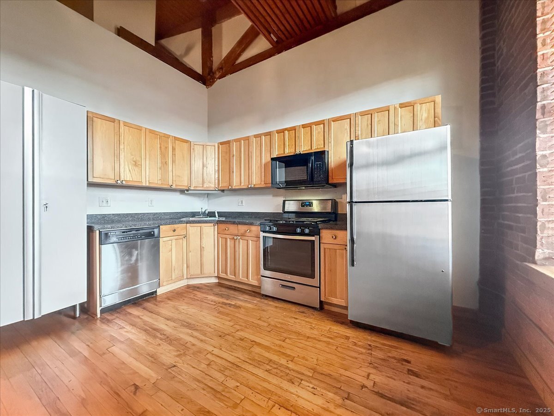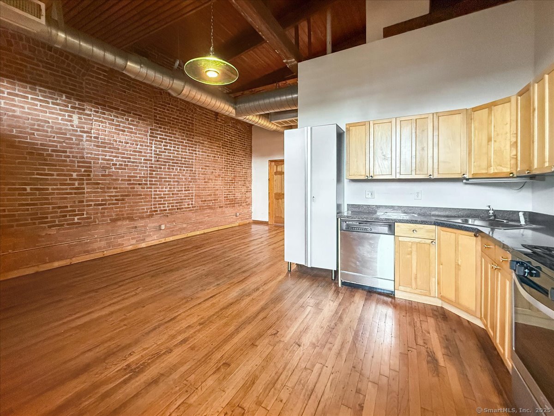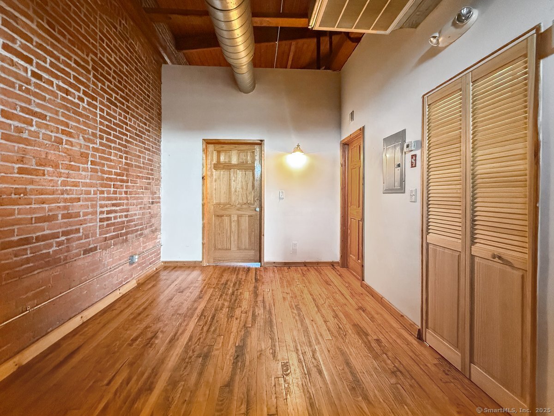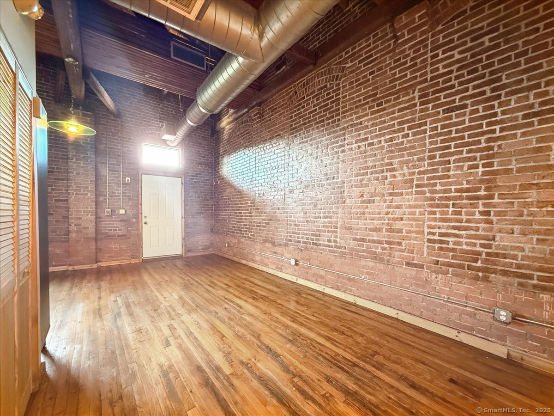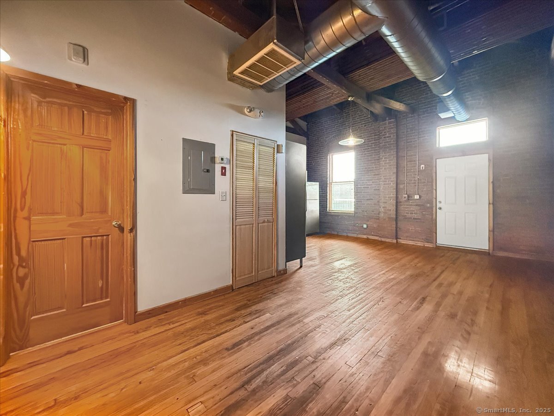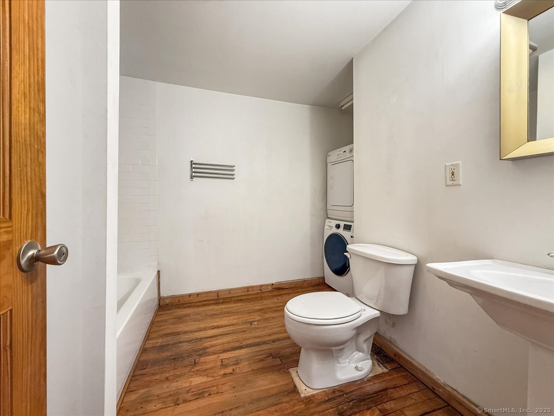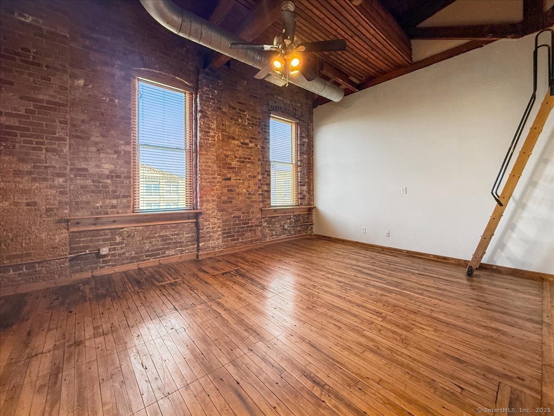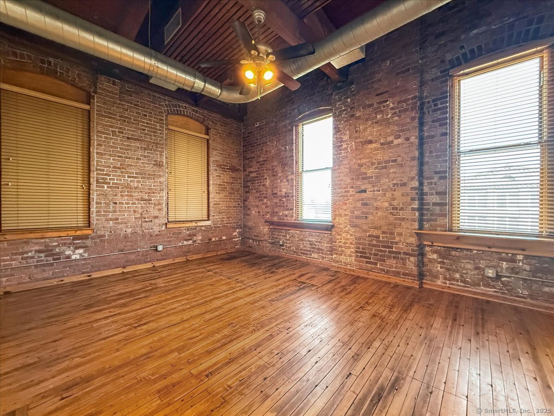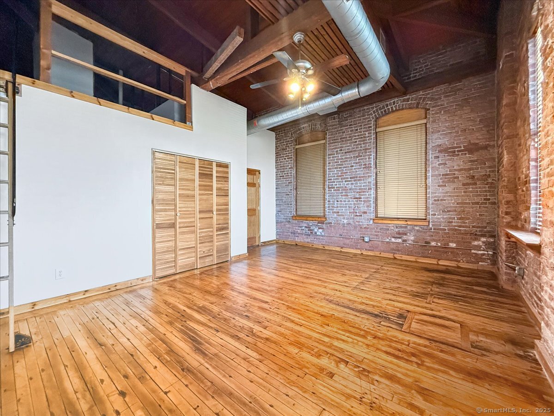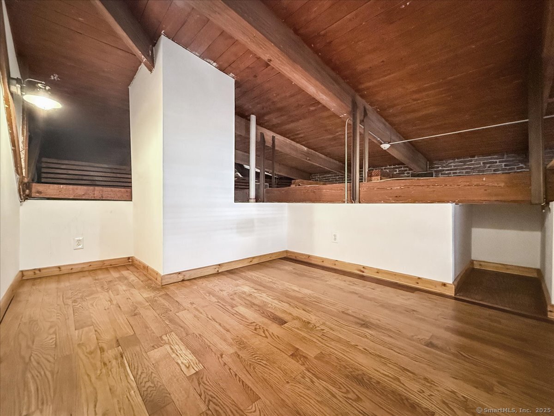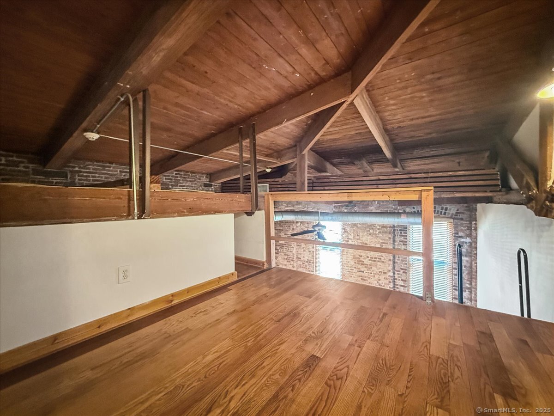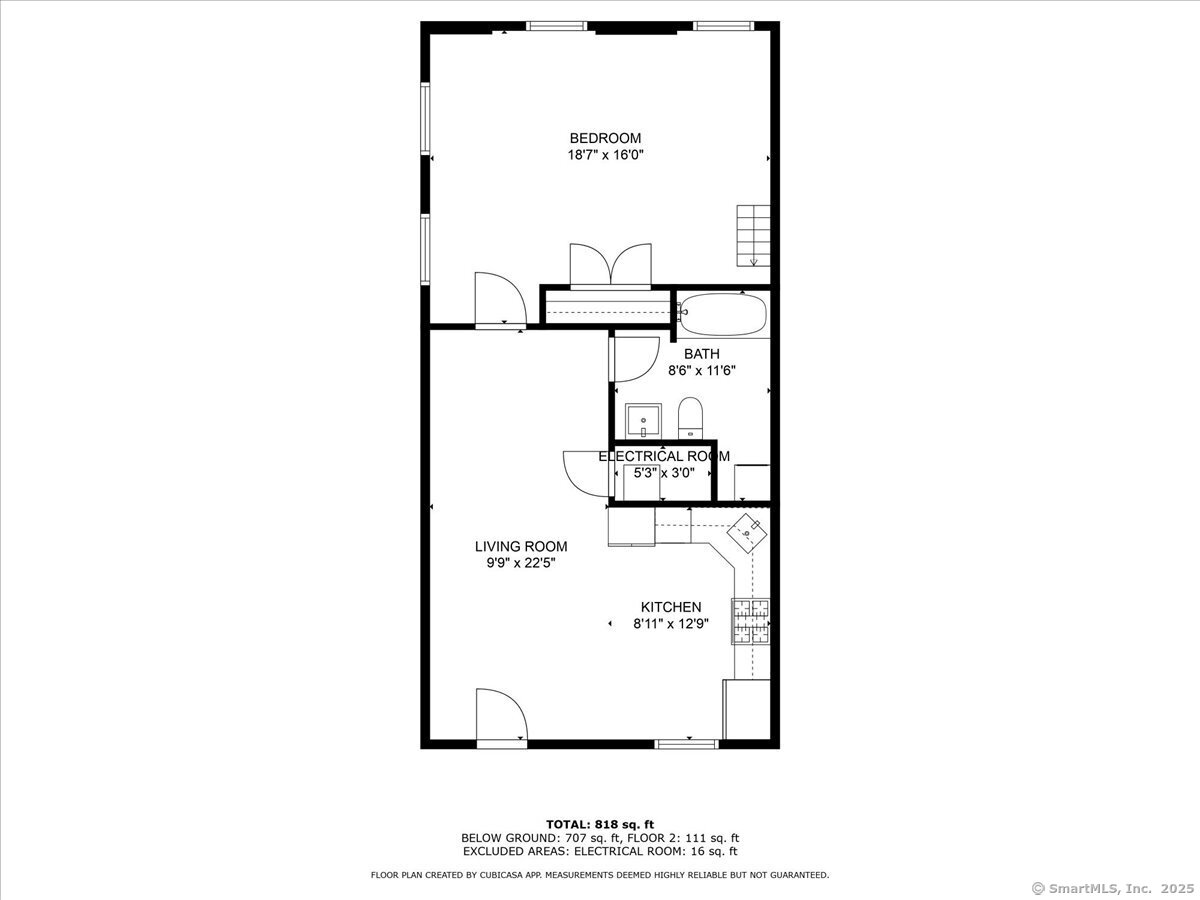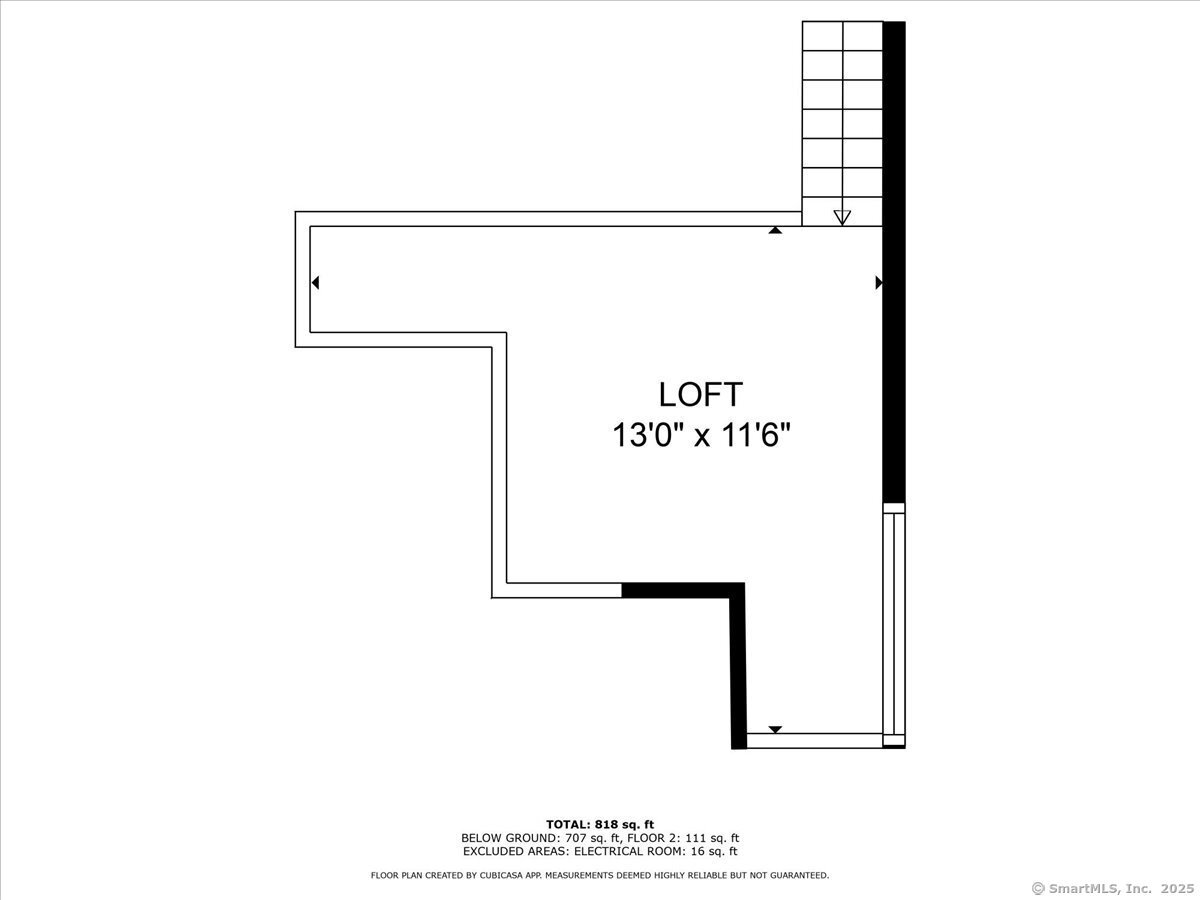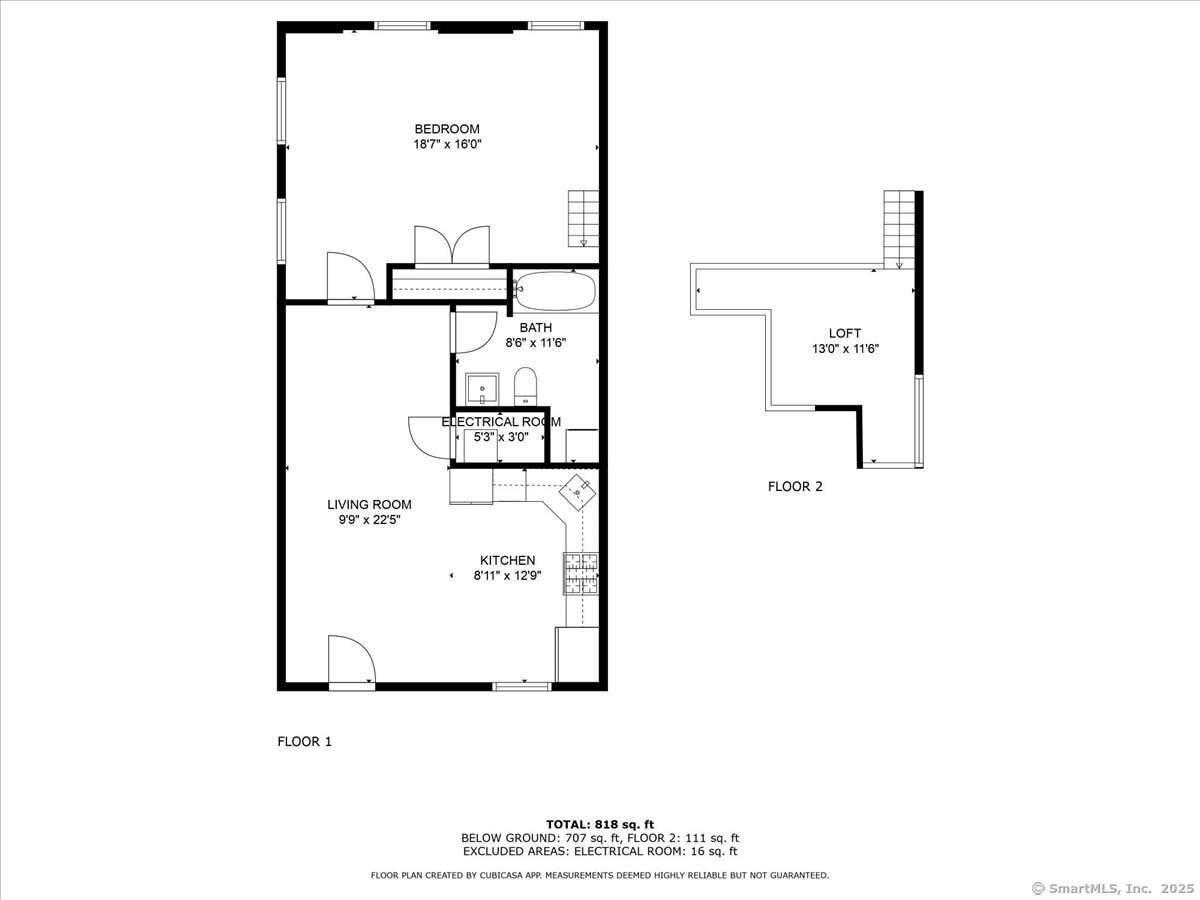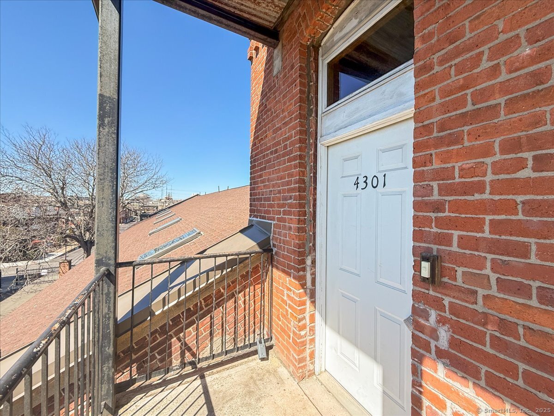More about this Property
If you are interested in more information or having a tour of this property with an experienced agent, please fill out this quick form and we will get back to you!
325 Lafayette Street, Bridgeport CT 06604
Current Price: $170,000
 1 beds
1 beds  1 baths
1 baths  818 sq. ft
818 sq. ft
Last Update: 6/23/2025
Property Type: Condo/Co-Op For Sale
Step into this stunning 1-bed, 1-bath loft-style condo in a Gated Community at the Lofts on Lafayette, This is where industrial charm meets modern convenience. Featuring an open floor plan, this unique space is defined by exposed brick, wood beams & soaring 10+ foot ceilings, creating an airy & inviting atmosphere. Beautiful hardwood floors throughout, complementing the industrial aesthetic w/exposed ductwork & a stylish blend of historic and contemporary finishes. Modern kitchen is equipped with stainless steel appliances, sleek cabinetry, and exposed beams that add character to the space. Tons of large windows bring in abundant natural light, enhancing the warm and open feel of the living area. Convenience is key with an in-unit washer and dryer, making everyday living effortless.Located within a gated community, this condo provides privacy & security while being just minutes from I-95, downtown Bridgeport, the Port Jefferson Ferry, and Seaside Park & Beach. Whether youre drawn to the scenic waterfront, the vibrant restaurant and nightlife scene, or live entertainment at the Hartford Healthcare Amphitheater, everything is within reach. The proximity to the University of Bridgeport makes this home an excellent option for pupils, faculty, or professionals looking for an urban retreat.Dont miss the opportunity to own this one-of-a-kind loft w/perfect balance of style, comfort, and accessibility. Schedule a viewing today. Unit is being sold As Is
Go through the 2nd gate on Bishop JC White Blvd
MLS #: 24090754
Style: Ranch,Mid Rise
Color: Brick
Total Rooms:
Bedrooms: 1
Bathrooms: 1
Acres: 0
Year Built: 1890 (Public Records)
New Construction: No/Resale
Home Warranty Offered:
Property Tax: $2,017
Zoning: MUP
Mil Rate:
Assessed Value: $46,420
Potential Short Sale:
Square Footage: Estimated HEATED Sq.Ft. above grade is 818; below grade sq feet total is ; total sq ft is 818
| Appliances Incl.: | Gas Range,Oven/Range,Microwave,Refrigerator,Freezer,Washer,Dryer |
| Laundry Location & Info: | Main Level In Unit |
| Fireplaces: | 0 |
| Interior Features: | Cable - Pre-wired,Open Floor Plan |
| Basement Desc.: | None |
| Exterior Siding: | Brick |
| Exterior Features: | Sidewalk,Breezeway,Gutters,Lighting |
| Parking Spaces: | 0 |
| Garage/Parking Type: | None,Off Street Parking,Parking Lot,Assigned Parki |
| Swimming Pool: | 0 |
| Lot Description: | City Views,Level Lot |
| Nearby Amenities: | Commuter Bus,Medical Facilities,Park,Playground/Tot Lot,Public Transportation,Walk to Bus Lines |
| Occupied: | Vacant |
HOA Fee Amount 473
HOA Fee Frequency: Monthly
Association Amenities: .
Association Fee Includes:
Hot Water System
Heat Type:
Fueled By: Hot Air.
Cooling: Central Air
Fuel Tank Location:
Water Service: Public Water Connected
Sewage System: Public Sewer Connected
Elementary: Roosevelt
Intermediate:
Middle:
High School: Bassick
Current List Price: $170,000
Original List Price: $180,000
DOM: 58
Listing Date: 4/25/2025
Last Updated: 5/30/2025 7:49:37 PM
Expected Active Date: 4/26/2025
List Agent Name: Andrei Balaj
List Office Name: Higgins Group Real Estate
