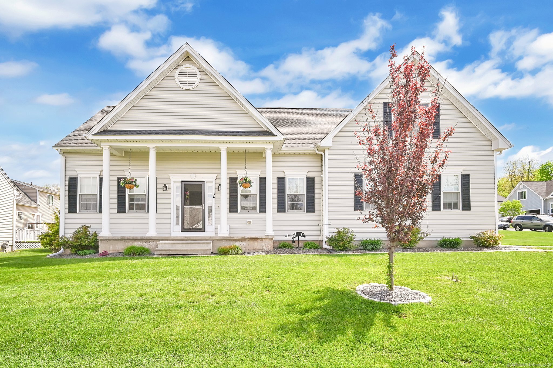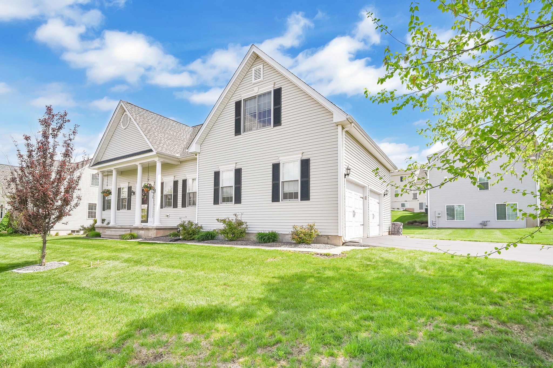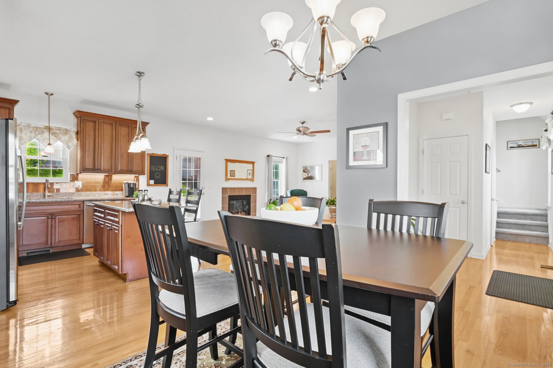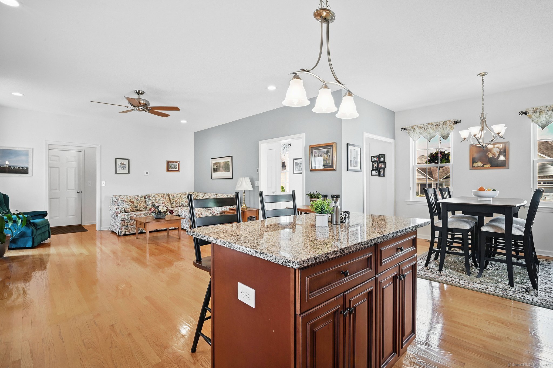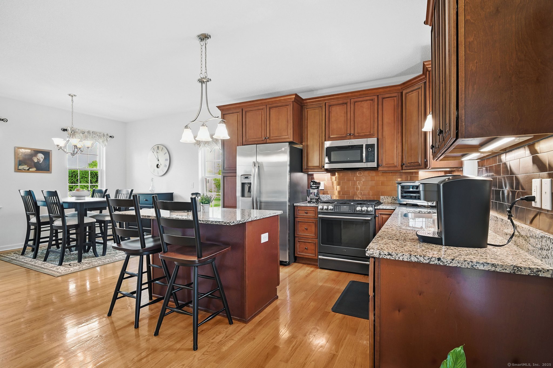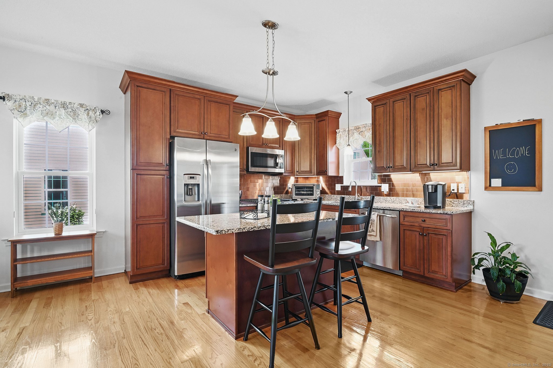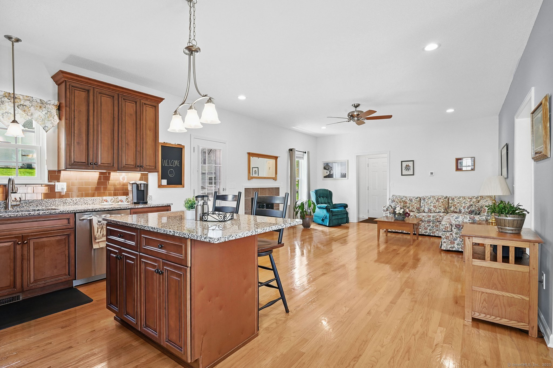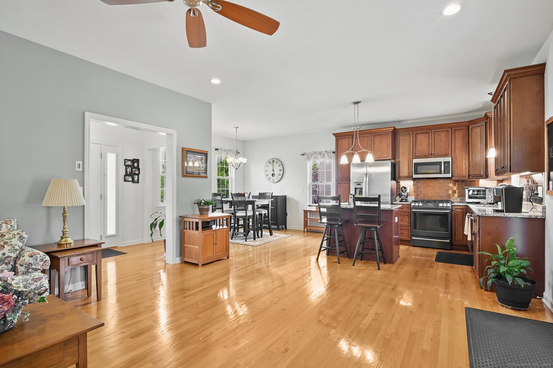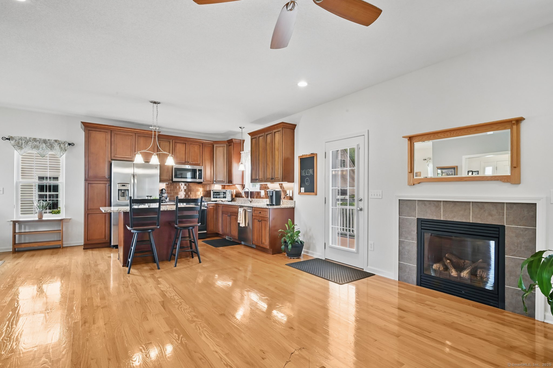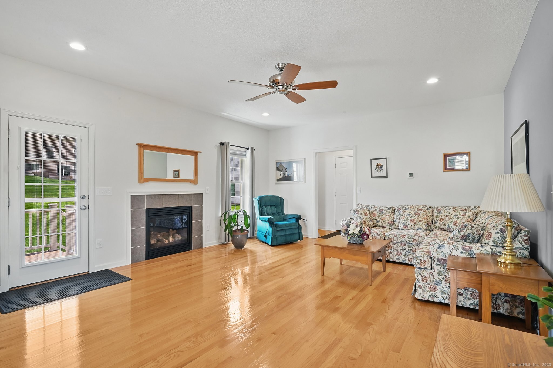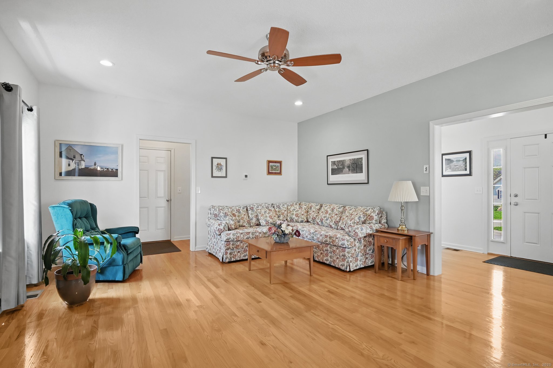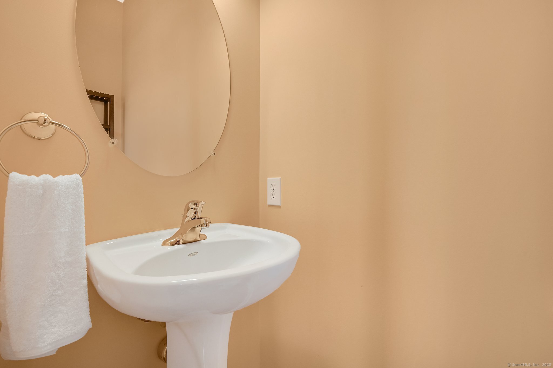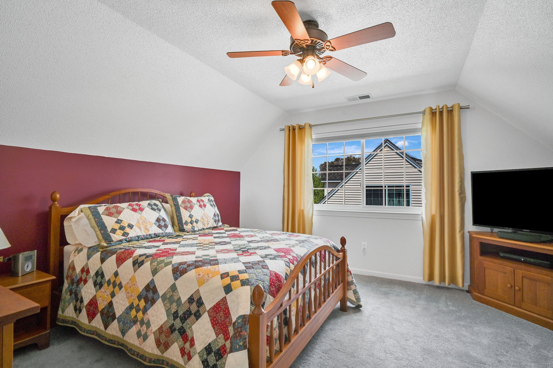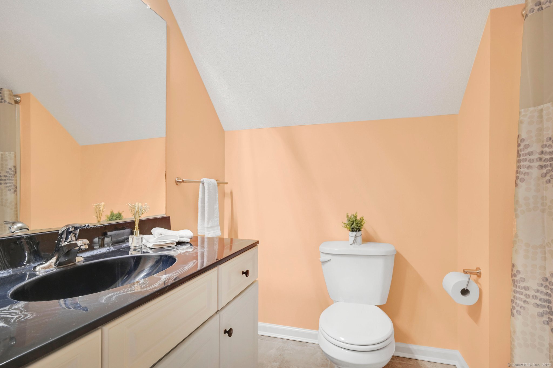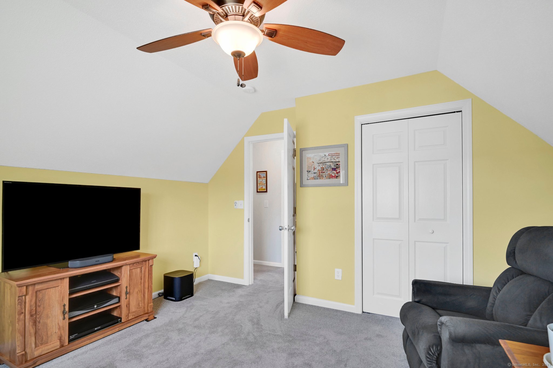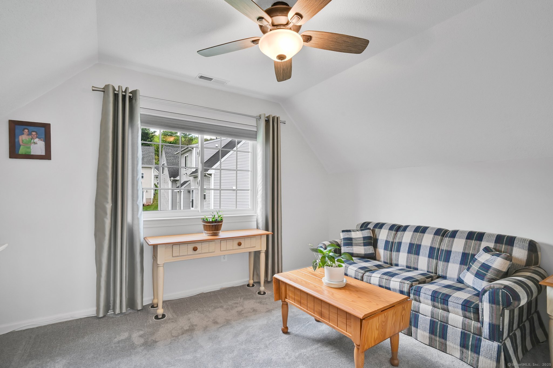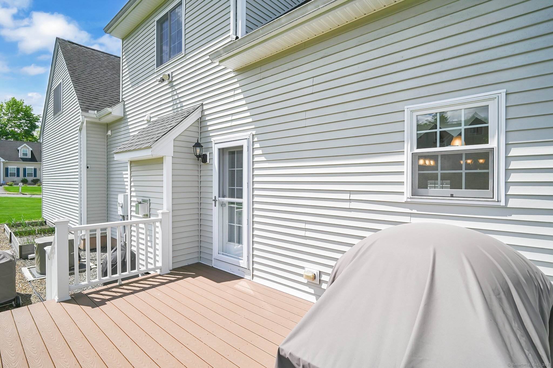More about this Property
If you are interested in more information or having a tour of this property with an experienced agent, please fill out this quick form and we will get back to you!
38 Steeple View Drive, Ellington CT 06029
Current Price: $489,900
 3 beds
3 beds  3 baths
3 baths  1747 sq. ft
1747 sq. ft
Last Update: 6/17/2025
Property Type: Single Family For Sale
Lovely 1747 sq. ft. Cape located in the desirable Center Village community! This westerly-facing home includes a front porch, 9 ceilings, an open-floor-plan design, and first-floor hardwood floors providing dramatic views of the setting sun, an abundance of natural light and an optimization of living space. The front foyer opens majestically to a front facing dining room bathed in natural light. The adjacent kitchen includes a center-island breakfast bar, black-and-stainless appliances, abundant cabinetry and a tastefully appointed, countertop-complementing tiled backsplash. The rear-facing living room includes a natural gas fireplace, recessed lighting and access to a composite rear deck. The second floor includes a Primary bedroom with walk-in and private full bath, 2 additional bedrooms, a large dual-sink common bath and a laundry room. The unfinished lower level includes 816 sq. ft. of potential recreational space. The grounds include a rear deck, p stone patio and a level backyard common area. New windows, furnace and whole-house generator. 2-car garage. C/Air.
Maple St to Steeple View
MLS #: 24090748
Style: Cape Cod
Color:
Total Rooms:
Bedrooms: 3
Bathrooms: 3
Acres: 0
Year Built: 2012 (Public Records)
New Construction: No/Resale
Home Warranty Offered:
Property Tax: $7,154
Zoning: MF
Mil Rate:
Assessed Value: $198,720
Potential Short Sale:
Square Footage: Estimated HEATED Sq.Ft. above grade is 1747; below grade sq feet total is ; total sq ft is 1747
| Appliances Incl.: | Oven/Range,Microwave,Refrigerator,Dishwasher |
| Laundry Location & Info: | Upper Level Second floor hallway |
| Fireplaces: | 1 |
| Basement Desc.: | Full,Unfinished |
| Exterior Siding: | Vinyl Siding |
| Exterior Features: | Deck,Patio |
| Foundation: | Concrete |
| Roof: | Asphalt Shingle |
| Parking Spaces: | 2 |
| Garage/Parking Type: | Attached Garage |
| Swimming Pool: | 0 |
| Waterfront Feat.: | Not Applicable |
| Lot Description: | Level Lot |
| Occupied: | Owner |
HOA Fee Amount 200
HOA Fee Frequency: Monthly
Association Amenities: .
Association Fee Includes:
Hot Water System
Heat Type:
Fueled By: Hot Air.
Cooling: Central Air
Fuel Tank Location:
Water Service: Public Water Connected
Sewage System: Public Sewer Connected
Elementary: Per Board of Ed
Intermediate: Per Board of Ed
Middle: Ellington
High School: Ellington
Current List Price: $489,900
Original List Price: $489,900
DOM: 12
Listing Date: 5/9/2025
Last Updated: 5/25/2025 1:29:49 AM
Expected Active Date: 5/12/2025
List Agent Name: Pam Moriarty
List Office Name: Coldwell Banker Realty
