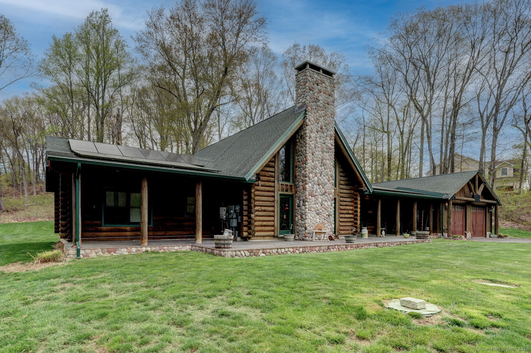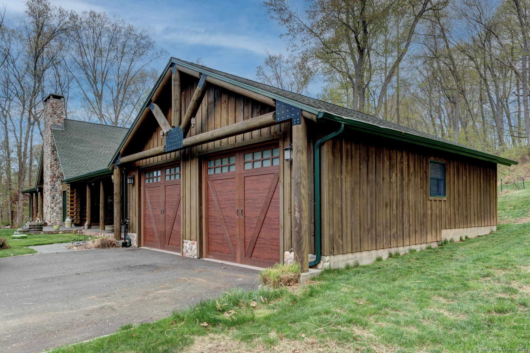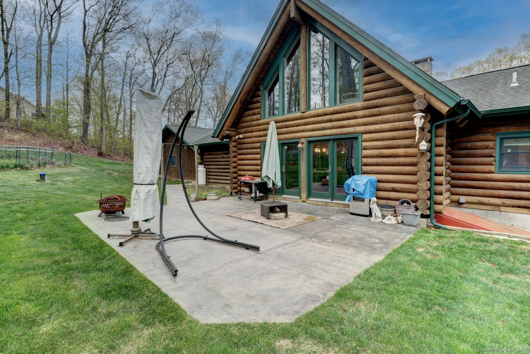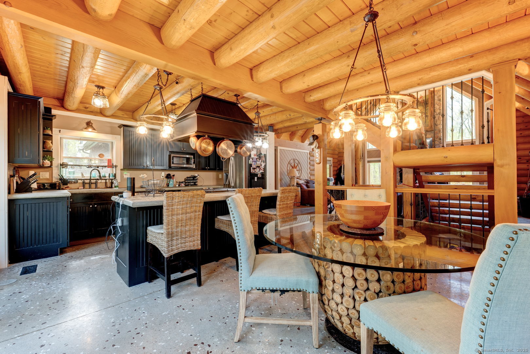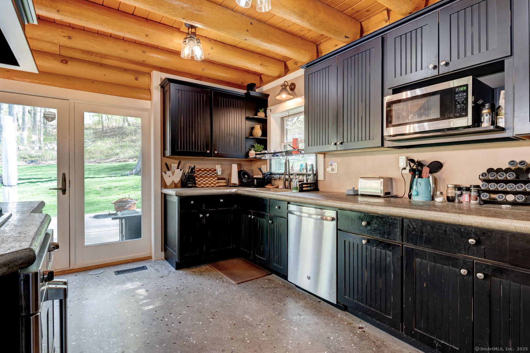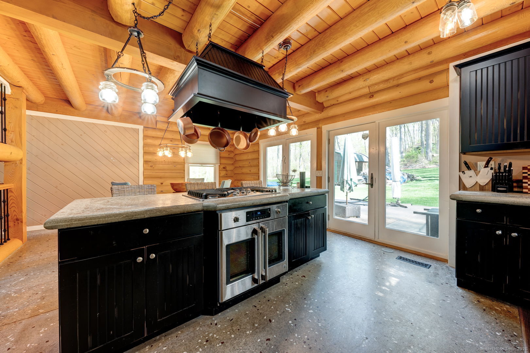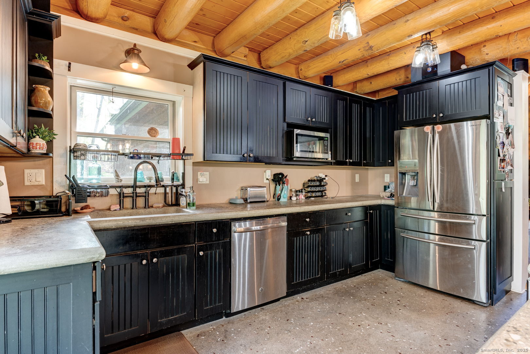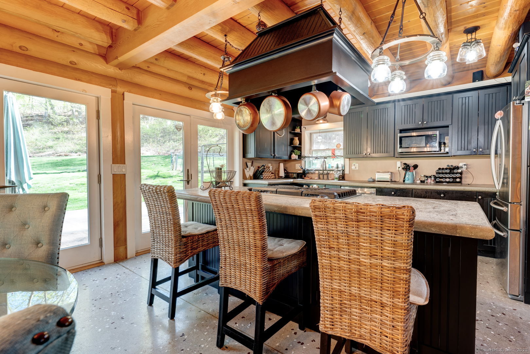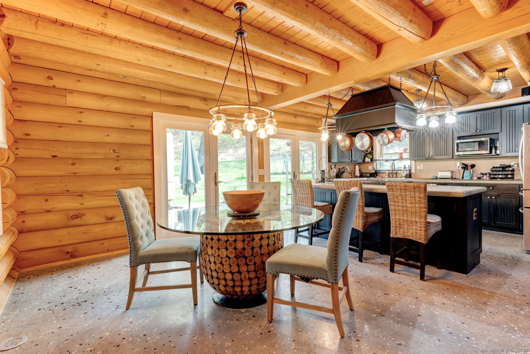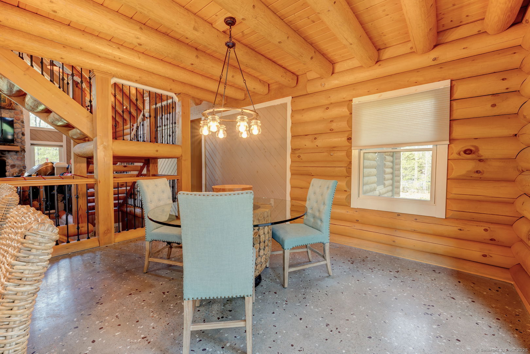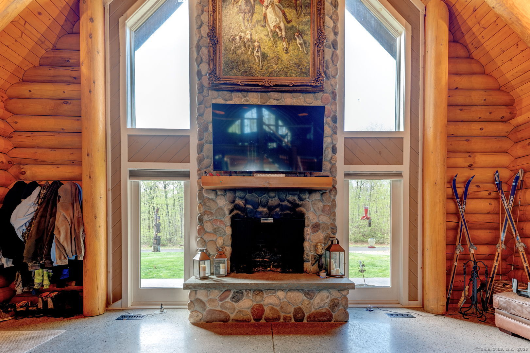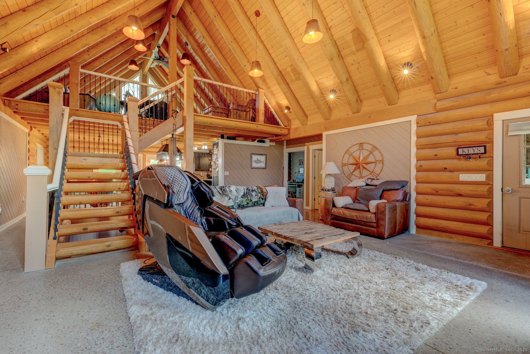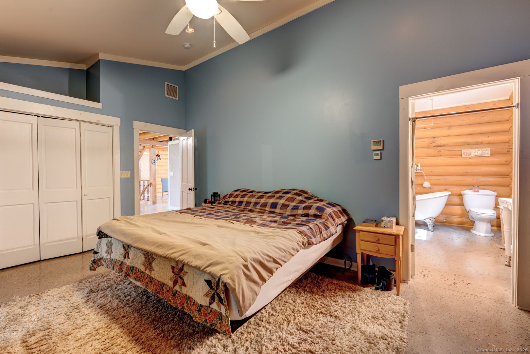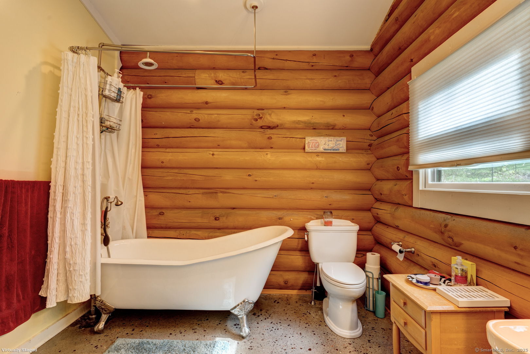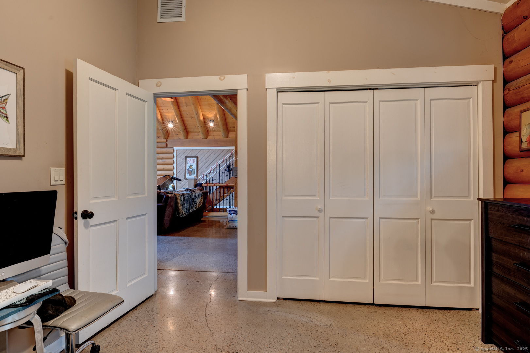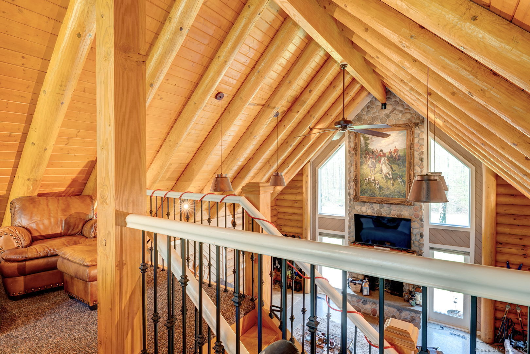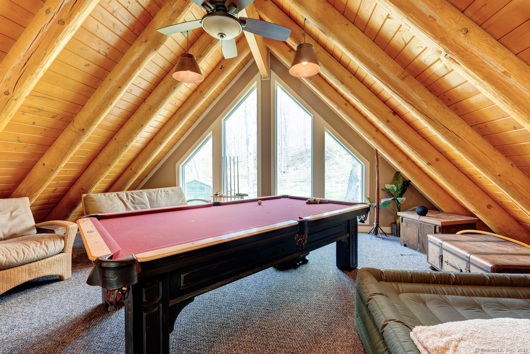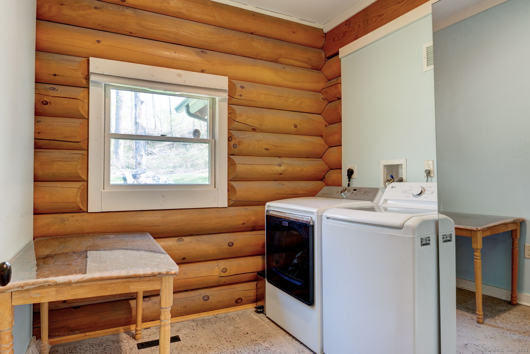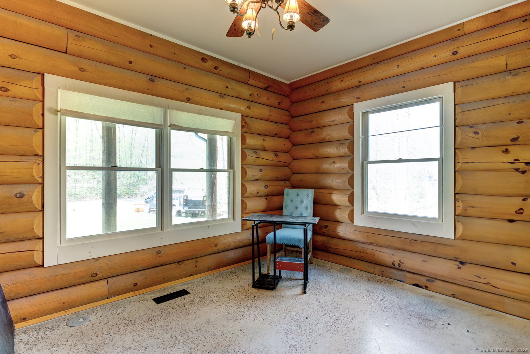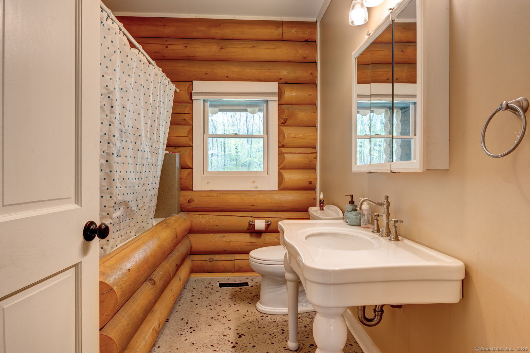More about this Property
If you are interested in more information or having a tour of this property with an experienced agent, please fill out this quick form and we will get back to you!
204 Old Blue Hills Road, Durham CT 06422
Current Price: $750,000
 4 beds
4 beds  2 baths
2 baths  2400 sq. ft
2400 sq. ft
Last Update: 6/21/2025
Property Type: Single Family For Sale
A mountain retreat of your very own! You enter by stepping up onto your covered wrap around porch. Just waiting for someone to enjoy after a long day at work or play. This log home has extra features throughout making this home very unique. Radiant geo-thermal heating,solar panels, two story fireplace, concrete floors that have added extra attention for beautification, copper kitchen sink,french doors leading to your backyard patio, a staircase to the loft with wrought iron railing. These are just some of the extras that compliment this home. Dont miss out on this unique home! Welcome home! Additional photos to come
Route 17S to Route 79. Left onto Old Blue Hills Road. #204 on left Just before Pine Ledge Drive
MLS #: 24090739
Style: Log
Color: Brown
Total Rooms:
Bedrooms: 4
Bathrooms: 2
Acres: 0.96
Year Built: 2015 (Public Records)
New Construction: No/Resale
Home Warranty Offered:
Property Tax: $10,126
Zoning: FR
Mil Rate:
Assessed Value: $283,640
Potential Short Sale:
Square Footage: Estimated HEATED Sq.Ft. above grade is 2400; below grade sq feet total is ; total sq ft is 2400
| Appliances Incl.: | Oven/Range,Microwave,Range Hood,Refrigerator,Dishwasher,Washer,Dryer |
| Laundry Location & Info: | Main Level Main level |
| Fireplaces: | 1 |
| Energy Features: | Energy Star Rated,Geothermal Heat,Programmable Thermostat,Thermopane Windows |
| Interior Features: | Cable - Available |
| Energy Features: | Energy Star Rated,Geothermal Heat,Programmable Thermostat,Thermopane Windows |
| Home Automation: | Thermostat(s) |
| Basement Desc.: | Partial,Unfinished,Hatchway Access,Concrete Floor |
| Exterior Siding: | Logs |
| Exterior Features: | Porch-Wrap Around,Underground Utilities,Shed,Porch,Wrap Around Deck,Gutters,Garden Area,French Doors |
| Foundation: | Concrete |
| Roof: | Shingle |
| Parking Spaces: | 2 |
| Garage/Parking Type: | Attached Garage |
| Swimming Pool: | 0 |
| Waterfront Feat.: | Not Applicable |
| Lot Description: | Lightly Wooded,Level Lot |
| Nearby Amenities: | Health Club,Library,Medical Facilities,Playground/Tot Lot,Public Rec Facilities,Stables/Riding |
| Occupied: | Owner |
Hot Water System
Heat Type:
Fueled By: Radiant,Solar.
Cooling: Ceiling Fans,Central Air
Fuel Tank Location:
Water Service: Private Well
Sewage System: Septic
Elementary: Per Board of Ed
Intermediate:
Middle:
High School: Coginchaug Regional
Current List Price: $750,000
Original List Price: $750,000
DOM: 57
Listing Date: 4/25/2025
Last Updated: 4/26/2025 12:32:02 AM
List Agent Name: Carol Kleeman
List Office Name: William Raveis Real Estate
