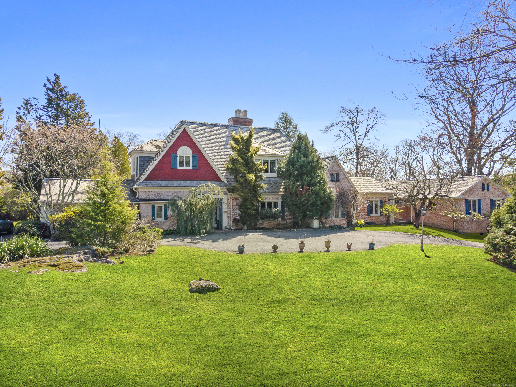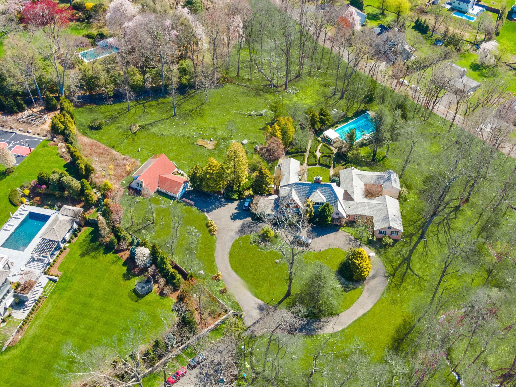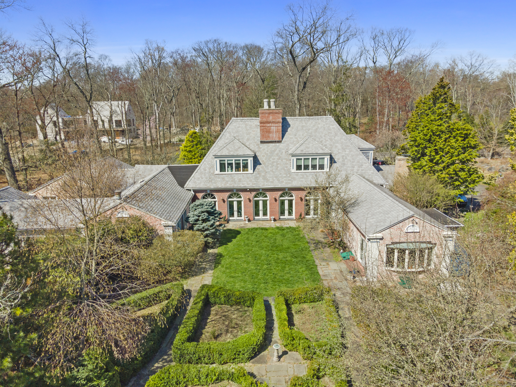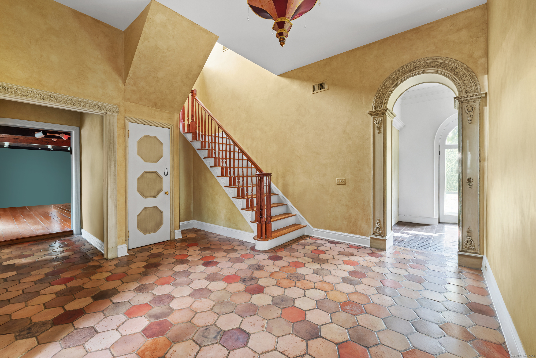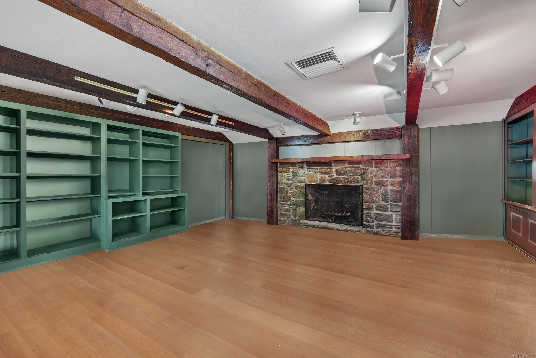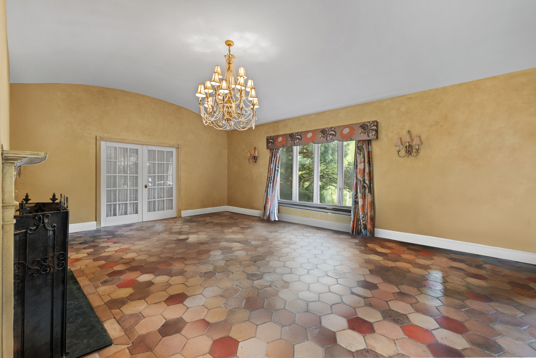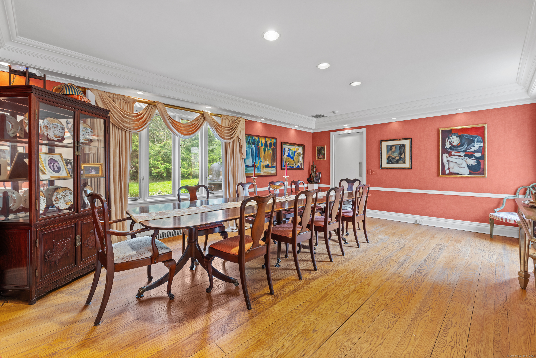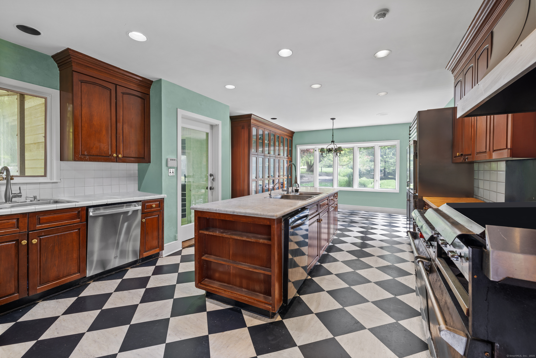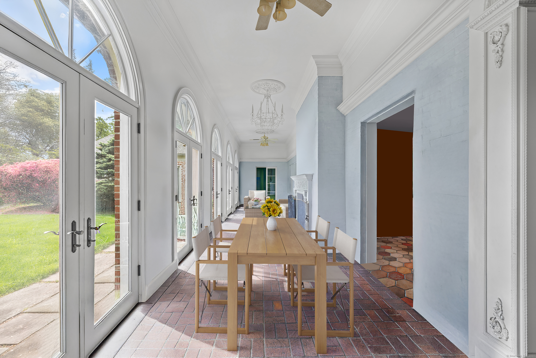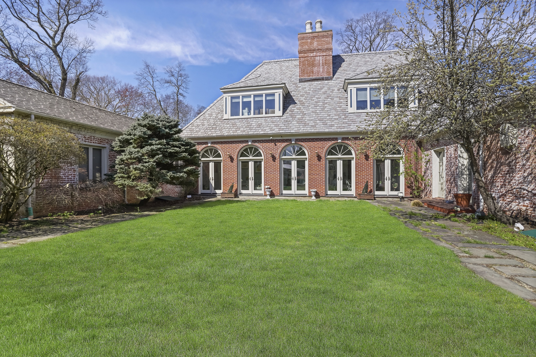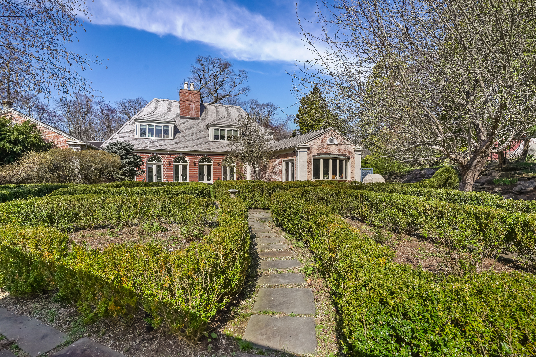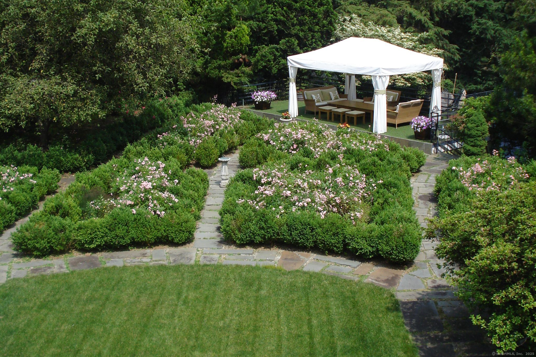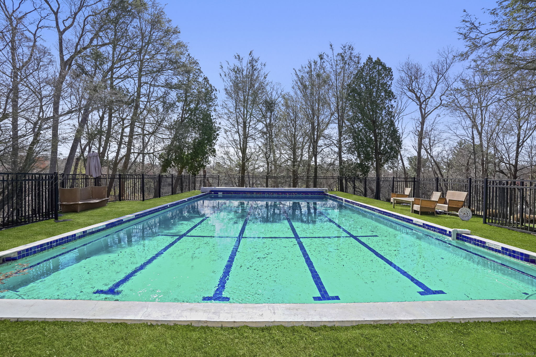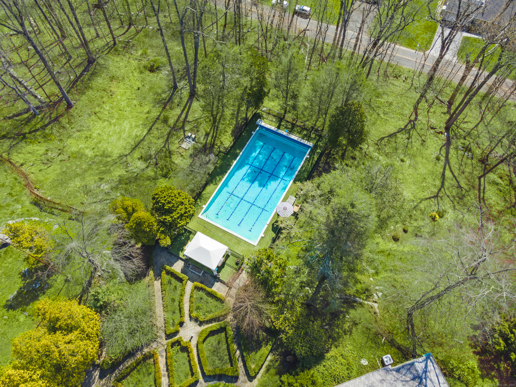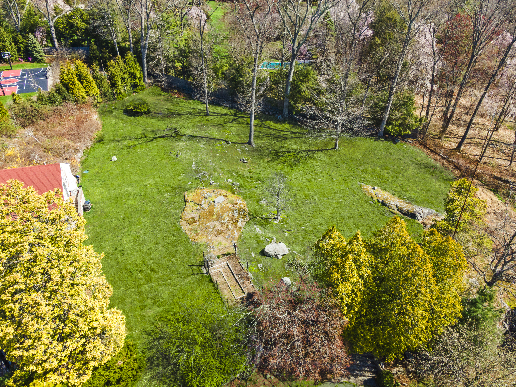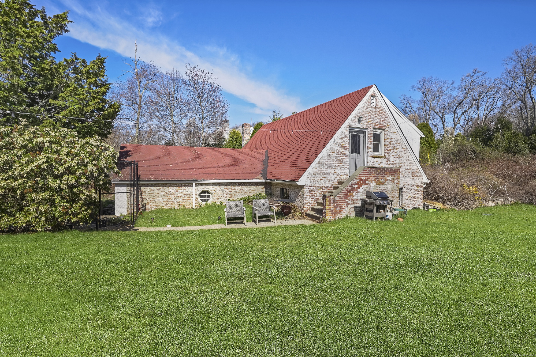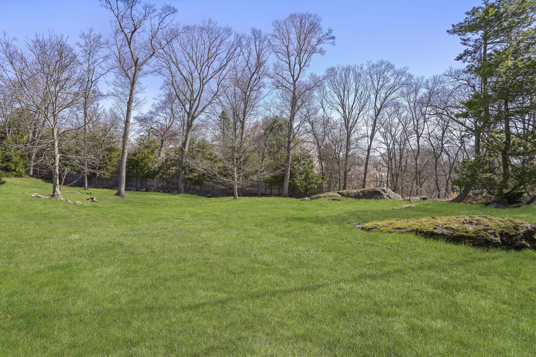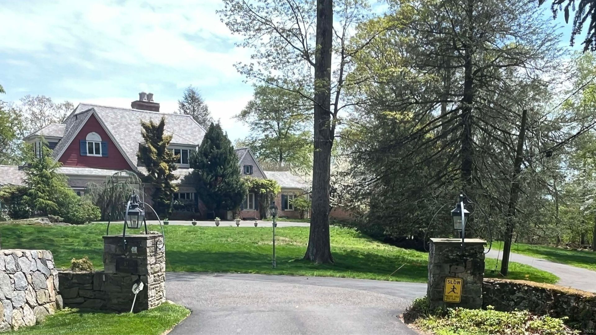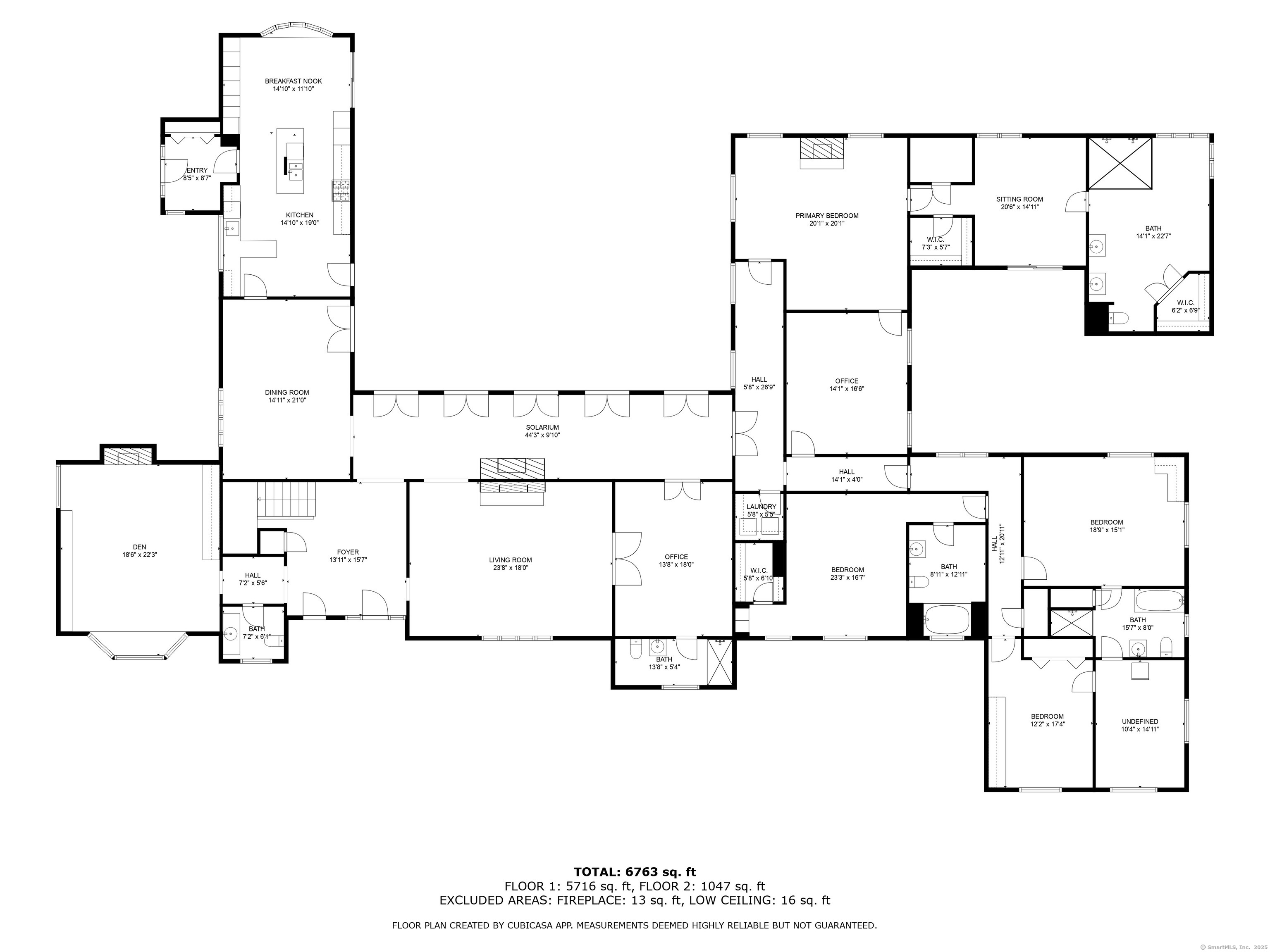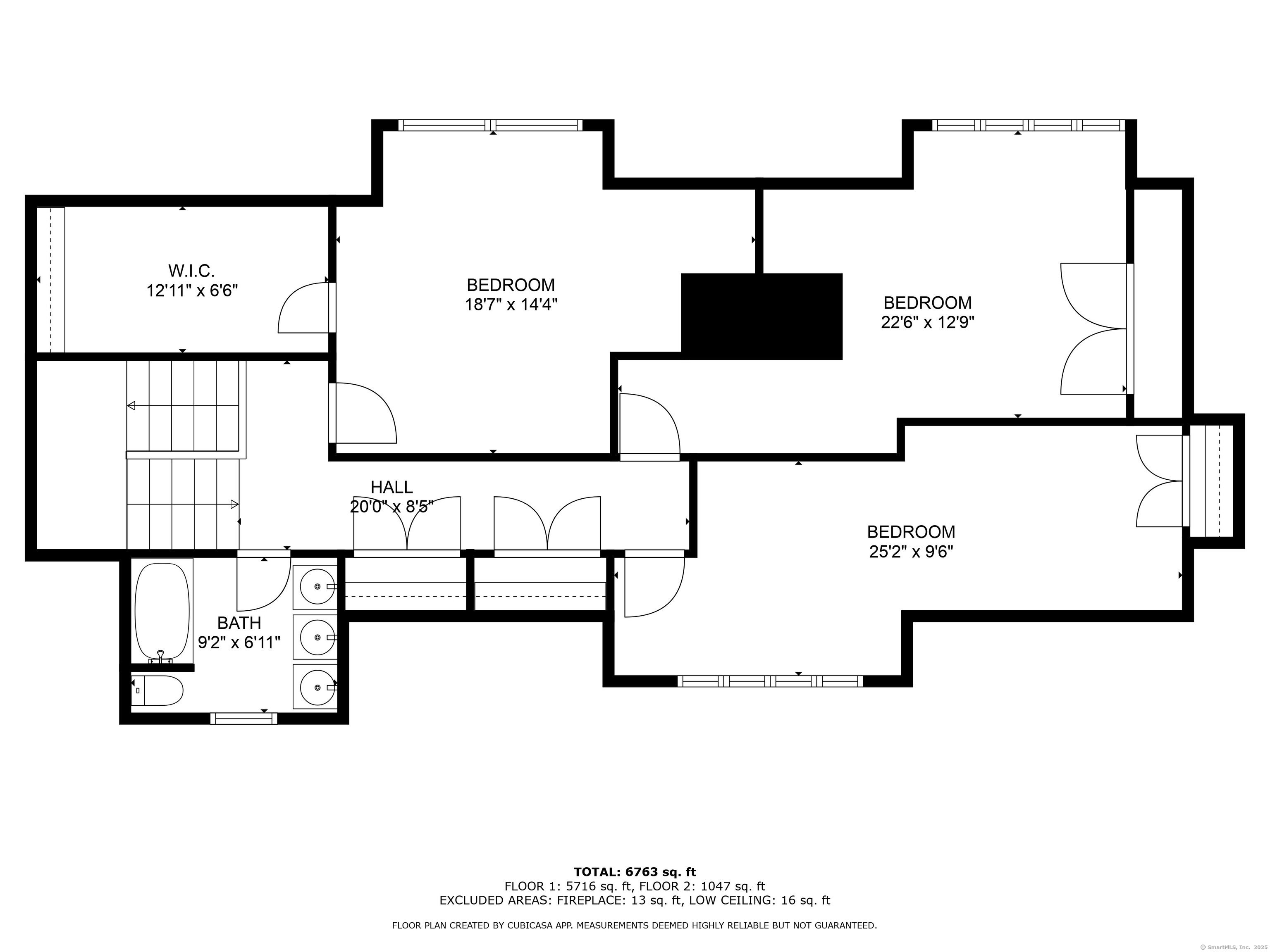More about this Property
If you are interested in more information or having a tour of this property with an experienced agent, please fill out this quick form and we will get back to you!
37 Green Acre Lane, Westport CT 06880
Current Price: $4,900,000
 7 beds
7 beds  6 baths
6 baths  7995 sq. ft
7995 sq. ft
Last Update: 6/23/2025
Property Type: Single Family For Sale
A rare opportunity to own a grand 1936 estate on 4.3 park-like acres in one of Westports most desirable locations-just one mile from both the vibrant town center and the beach. This gracious 8,000-square-foot residence features 7 bedrooms, 5 full and 1 half bath, and offers exceptional flow and character throughout. The beautifully scaled rooms, original details, and elegant proportions evoke a timeless charm, ready to be brought back to its full glory. Perfect for entertaining and everyday living, the home opens to expansive grounds that include an Olympic-size swimming pool, a charming cabana with 1.5 baths, and a separate guest house: an unparalleled setting and a truly special opportunity to create a legacy property in the heart of Westport.
Appliances include Traulsen 4-door refrigerator, Vulcan 6-burner stove/double oven, Artic Air freezer. Make sure you check this out: As you drive into Green Acre, youll see Haskins Land Preserve, 6 beautiful acres with walking trails, 2 ponds, and a very private setting for a public park! This property can also be for lease. See agent for details.
Compo South to Dogwood and/or Green Acre Lane
MLS #: 24090729
Style: Colonial,French
Color:
Total Rooms:
Bedrooms: 7
Bathrooms: 6
Acres: 4.43
Year Built: 1936 (Public Records)
New Construction: No/Resale
Home Warranty Offered:
Property Tax: $24,409
Zoning: RES AA - (1 acre)
Mil Rate:
Assessed Value: $1,310,900
Potential Short Sale:
Square Footage: Estimated HEATED Sq.Ft. above grade is 7347; below grade sq feet total is 648; total sq ft is 7995
| Appliances Incl.: | Gas Cooktop,Wall Oven,Microwave,Range Hood,Refrigerator,Freezer,Dishwasher,Washer,Electric Dryer |
| Laundry Location & Info: | Main Level |
| Fireplaces: | 4 |
| Basement Desc.: | Partial |
| Exterior Siding: | Brick |
| Exterior Features: | Gazebo,Cabana,Garden Area,Lighting,Guest House,Stone Wall,French Doors,Patio |
| Foundation: | Concrete |
| Roof: | Slate |
| Parking Spaces: | 4 |
| Garage/Parking Type: | Detached Garage |
| Swimming Pool: | 1 |
| Waterfront Feat.: | Not Applicable |
| Lot Description: | Open Lot |
| Nearby Amenities: | Golf Course,Library,Medical Facilities,Park,Playground/Tot Lot,Private School(s) |
| In Flood Zone: | 0 |
| Occupied: | Owner |
HOA Fee Amount 900
HOA Fee Frequency: Annually
Association Amenities: .
Association Fee Includes:
Hot Water System
Heat Type:
Fueled By: Hot Water,Radiator.
Cooling: Central Air
Fuel Tank Location: In Basement
Water Service: Public Water Connected
Sewage System: Public Sewer Connected,Other
Elementary: Saugatuck
Intermediate:
Middle: Bedford
High School: Staples
Current List Price: $4,900,000
Original List Price: $4,900,000
DOM: 60
Listing Date: 4/24/2025
Last Updated: 4/25/2025 12:22:37 AM
List Agent Name: Lisa Bortz
List Office Name: William Pitt Sothebys Intl
