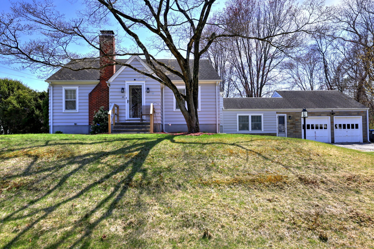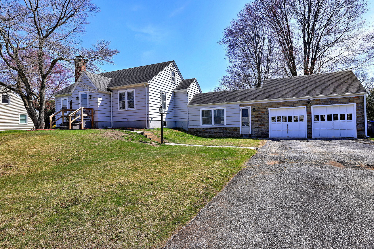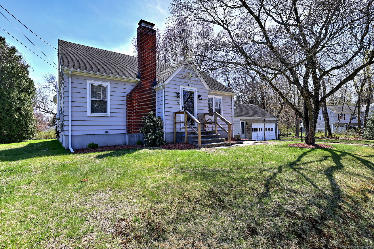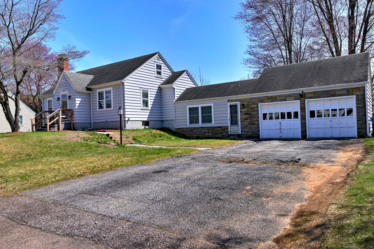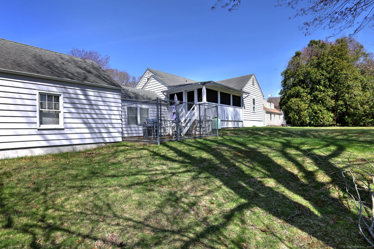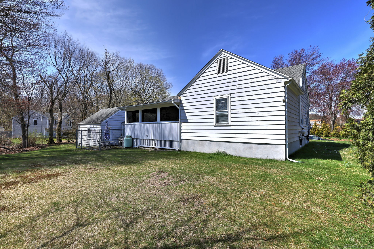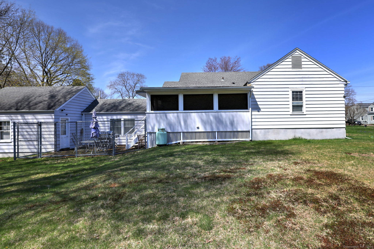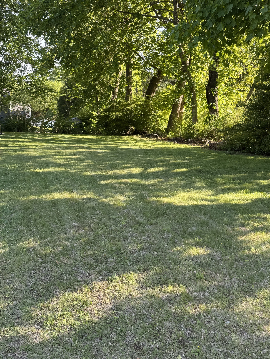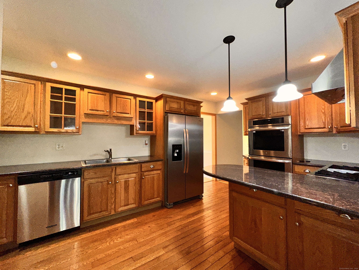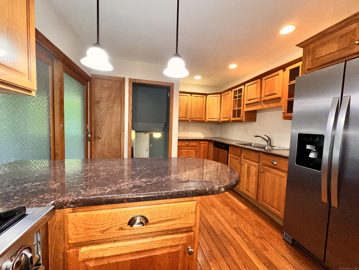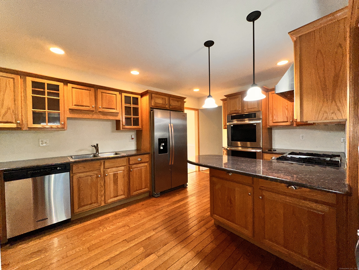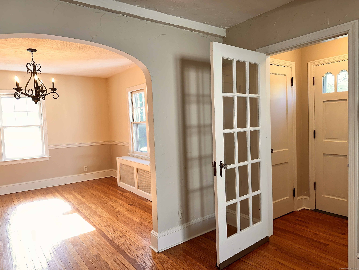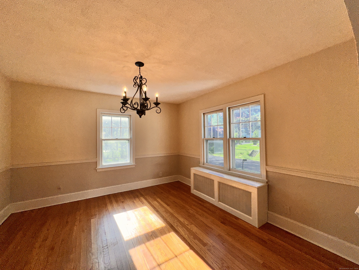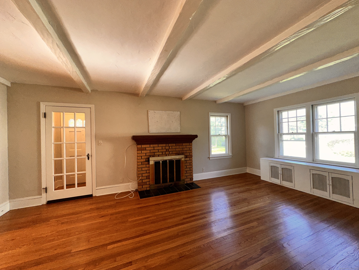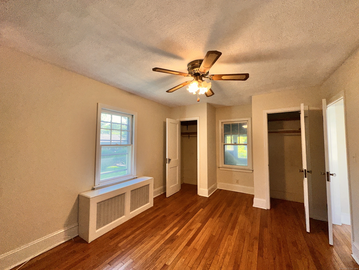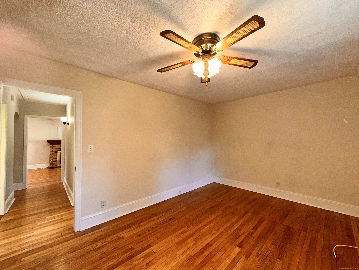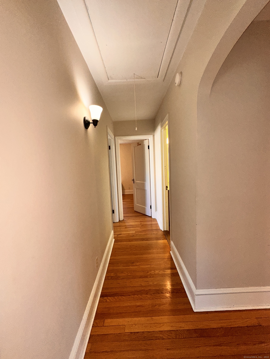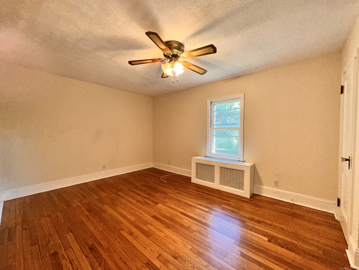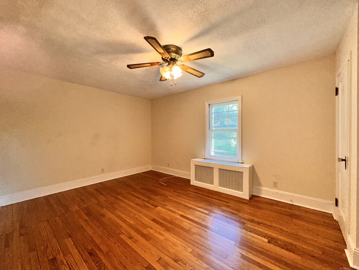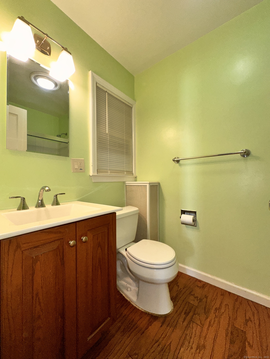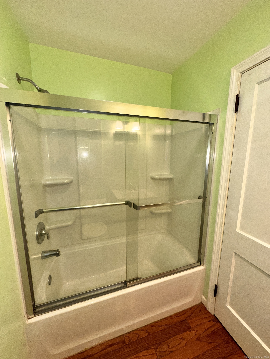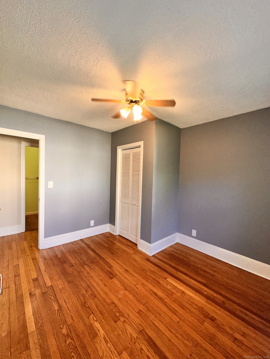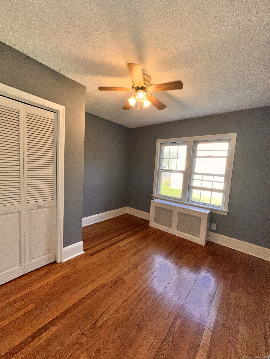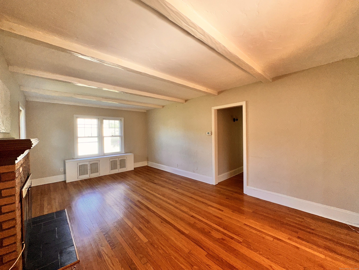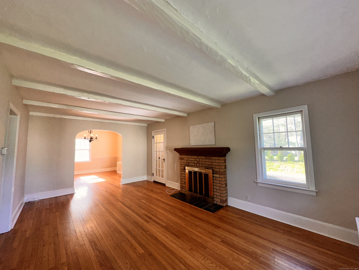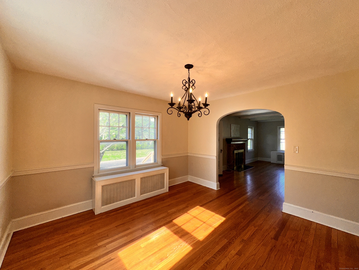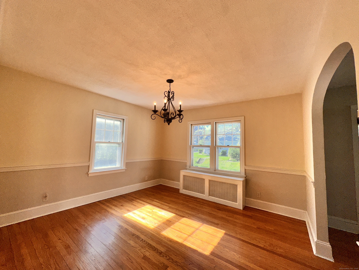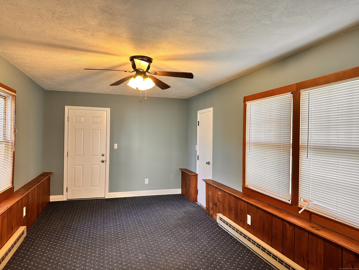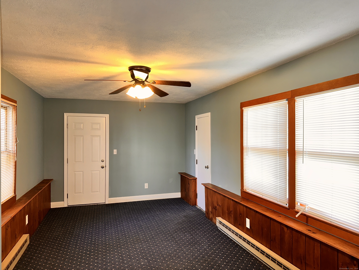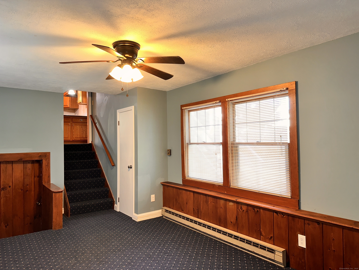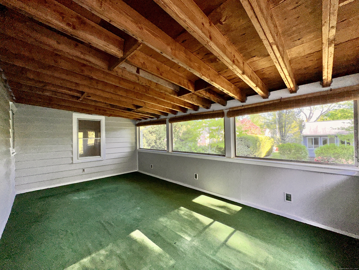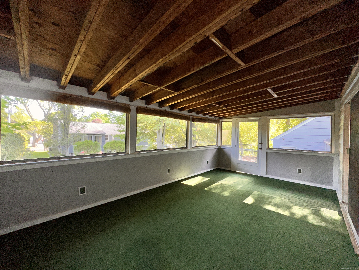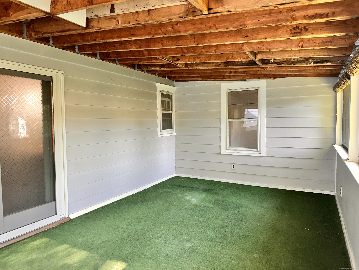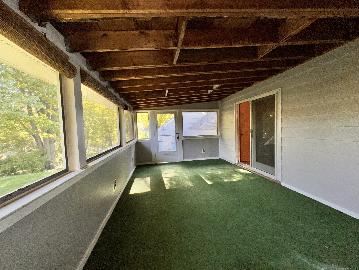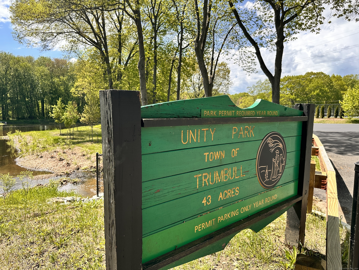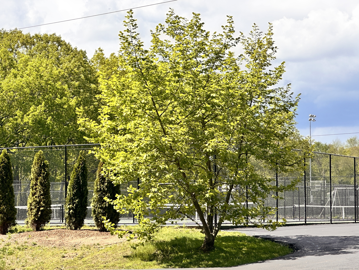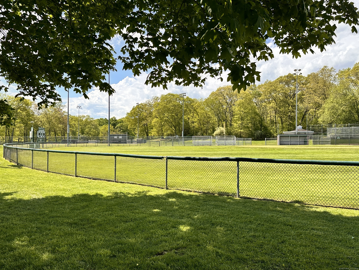More about this Property
If you are interested in more information or having a tour of this property with an experienced agent, please fill out this quick form and we will get back to you!
35 Sunnyridge Parkway, Trumbull CT 06611
Current Price: $499,900
 2 beds
2 beds  1 baths
1 baths  1344 sq. ft
1344 sq. ft
Last Update: 6/25/2025
Property Type: Single Family For Sale
This spacious 2 Bedroom Ranch with oversized two car garage is set on a gorgeous .29 level acre lot. Features include an open floor plan with fully applianced kitchen (newer stainless steel refrigerator and double wall oven, gas cooktop with hood and dishwasher) granite countertops and great cabinet space. The formal dining room and living room with brick fireplace is perfect for entertaining and your everyday enjoyment. Den/family room off kitchen has easy access to garage and driveway. Two spacious bedrooms provide great closet space and full hall bath. You will enjoy the screened porch overlooking the back yard perfect for your outdoor relaxation and enjoyment. Additional features include hardwood flooring throughout (except den/family room where you will find wall to wall carpeting) full basement with laundry and additional storage with plenty of room for a home workshop, gym, or future recreation room. This home is conveniently located and a short stroll to Unity Park which offers outdoor activities, ball fields, pickle ball, tennis and volleyball courts. With a short commute to Routes 15 and 25, you will find shopping, fine restaurants, town parks, farmers market, walking trails, recreation and entertainment for all.
White Plains Road to Sunnyridge Parkway
MLS #: 24090720
Style: Ranch
Color: Beige
Total Rooms:
Bedrooms: 2
Bathrooms: 1
Acres: 0.29
Year Built: 1934 (Public Records)
New Construction: No/Resale
Home Warranty Offered:
Property Tax: $6,357
Zoning: A
Mil Rate:
Assessed Value: $183,330
Potential Short Sale:
Square Footage: Estimated HEATED Sq.Ft. above grade is 1344; below grade sq feet total is ; total sq ft is 1344
| Appliances Incl.: | Gas Cooktop,Wall Oven,Range Hood,Refrigerator,Dishwasher,Disposal,Washer,Dryer |
| Laundry Location & Info: | Lower Level |
| Fireplaces: | 1 |
| Basement Desc.: | Full,Unfinished,Interior Access |
| Exterior Siding: | Wood |
| Exterior Features: | Porch-Enclosed,Patio |
| Foundation: | Concrete |
| Roof: | Asphalt Shingle |
| Parking Spaces: | 2 |
| Garage/Parking Type: | Attached Garage,Off Street Parking |
| Swimming Pool: | 0 |
| Waterfront Feat.: | Not Applicable |
| Lot Description: | Level Lot,Cleared |
| Nearby Amenities: | Golf Course,Health Club,Library,Park,Playground/Tot Lot,Public Pool,Shopping/Mall |
| In Flood Zone: | 0 |
| Occupied: | Owner |
Hot Water System
Heat Type:
Fueled By: Baseboard,Hot Water,Radiator.
Cooling: Ceiling Fans
Fuel Tank Location: In Basement
Water Service: Public Water Connected
Sewage System: Public Sewer Connected
Elementary: Middlebrook
Intermediate: Per Board of Ed
Middle: Hillcrest
High School: Trumbull
Current List Price: $499,900
Original List Price: $499,900
DOM: 42
Listing Date: 5/10/2025
Last Updated: 5/22/2025 11:43:13 AM
Expected Active Date: 5/14/2025
List Agent Name: Sue Varrone
List Office Name: Coldwell Banker Realty
